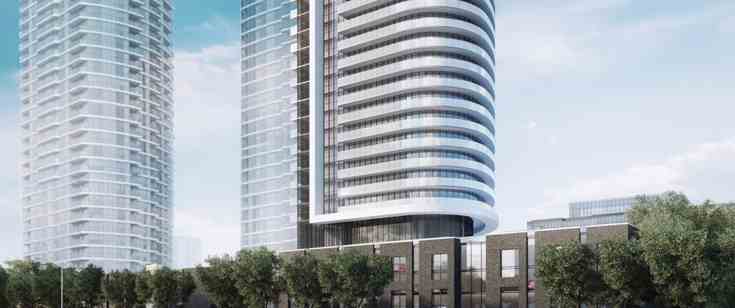
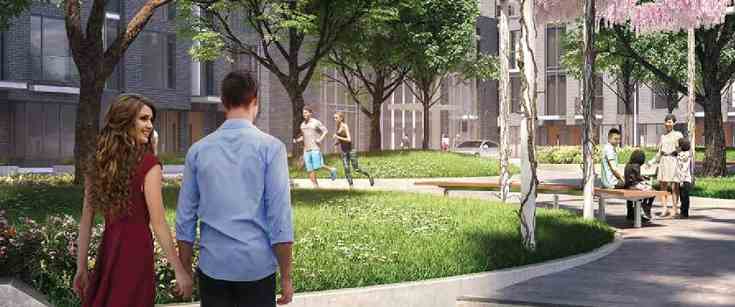
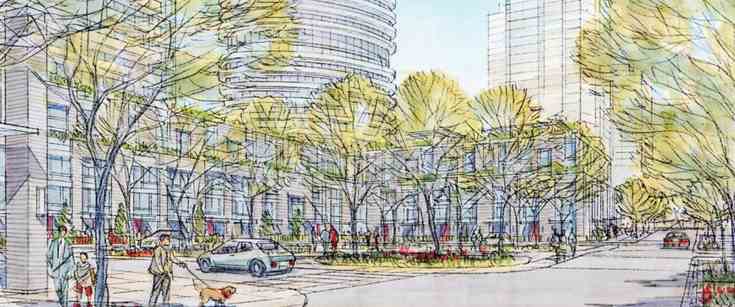
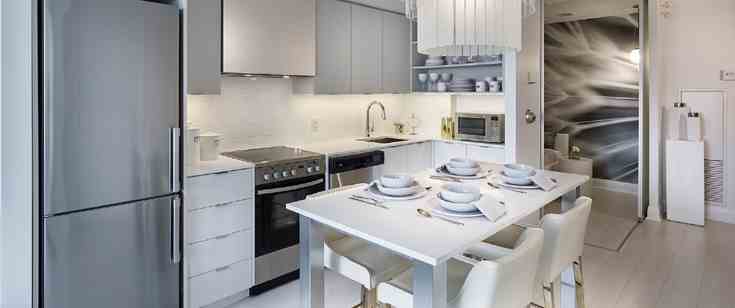


Etobicoke’s Newest Destination. Valhalla Town Square will be a 6.6-acre diverse, mixed-use residential community — an animated, pedestrian friendly and richly landscaped environment, a truly beautiful setting for urban living. The iconic towers, the podium and the central square together create a vibrant new destination—animating the community day and night with their stores, restaurants and cafes. Valhalla Town Square will offer modern condominiums, luxurious townhomes, Edilcan’s signature amenities and convenient retail right at your doorstep. Residents will have exclusive use of the Valhalla Town Square Express shuttle to nearby subway and shopping. Come home to a whole new experience of cosmopolitan living in the heart of Etobicoke.
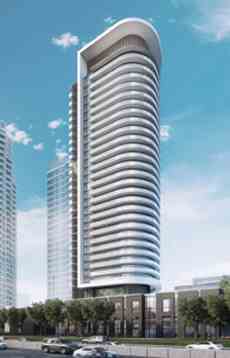
Living at Valhalla Town Square, you have an abundance of parks, shopping, dining, schools and other amenities at your doorstep. Nearby parks include East Mall Park, Centennial Park, Tom Riley Park and King’s Mill Park. Sherway Gardens and Cloverdale Mall offer top brand-name fashion shopping and gourmet dining. Bloor West Village and The Queensway offer a fascinating array of trendy boutiques, cafes and bistros. Enjoy the sophistication of urban living with the convenience and proximity to the area’s exceptional lifestyle amenities.

Valhalla Town Square is a condo and townhouse development by Edilcan Development Corporation located at 2 Gibbs Road, Toronto. Highways 427, Gardiner and QEW make commuting a breeze. With easy connection to Highway 401, you can be at Pearson Airport in just minutes.
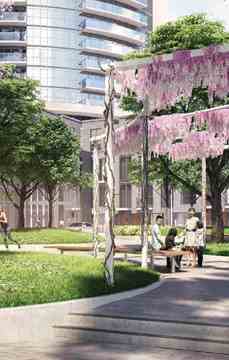
| Project Name: | Valhalla Town Square |
| Builders: | Edilcan Development Corporation |
| Project Status: | Pre-Construction |
| Address: | 2 Gibbs Rd Etobicoke, ON M9B 6L6 |
| Number Of Buildings: | 3 |
| City: | Etobicoke |
| Main Intersection: | Vahalla Inn Rd & HWY 427 |
| Area: | Toronto |
| Municipality: | Toronto W08 |
| Neighborhood: | Islington- City Centre West |
| Architect: | Page + Steele IBI Group Architects |
| Development Type: | High Rise Condo |
| Development Style: | Condo - Townhouse |
| Building Size: | 40 |
| Unit Size: | From 488 SqFt Up to 902 SqFt |
| Number Of Units: | 1500 |
| Nearby Parks: | East Mall Park, Centennial Park, Tom Riley Park, King’s Mill Park |
| Public Transport: | TTC Transit |
Edilcan Development Corporation

Edilcan is a well-respected Toronto developer with a legacy of exceptional residential and prestige commercial properties in their portfolio. Since the early 1950’s, Edilcan has helped shape the Toronto landscape and skyline with hundreds of buildings and over 10,000 homes to their credit. The company’s projects range from luxury residential to triple “a” commercial developments and include some of the city’s most sought after condominium addresses.
