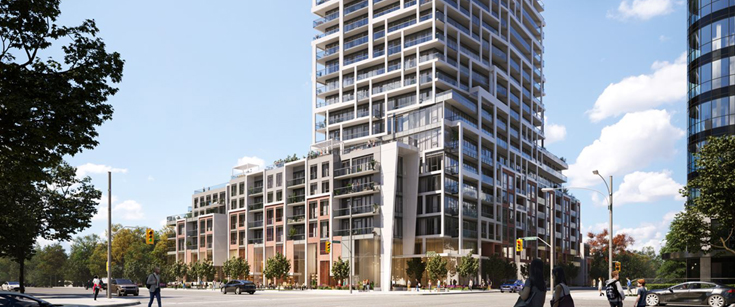
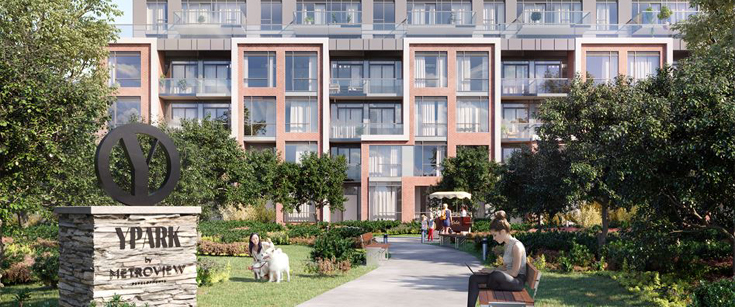
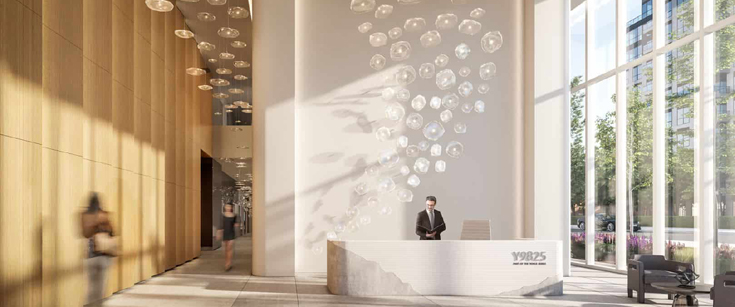
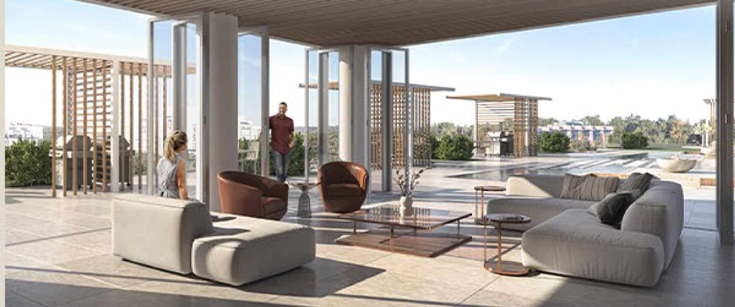
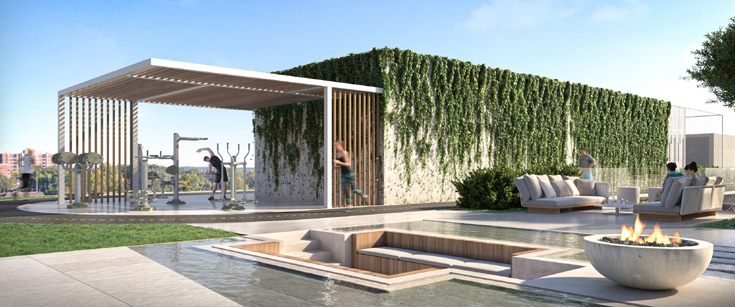


Y9825 is a new condo and townhouse development by Metroview Developments currently in preconstruction at 9825 Yonge Street, Richmond Hill. Y9825 has a total of 452 units.
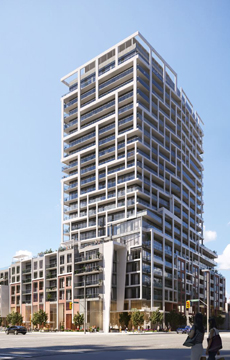
Amenities include: Outdoor Dining & BBQ Area, Fitness Area, Outdoor Elemental Lounge, Outdoor Cabana Lounge, Podcast Room, Outdoor Basketball Court, Outdoor Track, Party Rooms with Kitchens, Hot Tubs, Outdoor Fitness Area, Media Room, Recording Studio

Brought to you by Metroview Developments, Y9825 is the 2nd development in The Yonge Series, a series of interconnected, finely appointed residences along one of the city’s most bustling corridors. Situated on the corner of Yonge Street and Major Mackenzie Drive in Richmond Hill, Y9825 boasts 452 units across 22 storeys, with both condo and townhouse options to suit your lifestyle. Warm and modern with hotel-style interior design by Truong Ly Design, as well as a uniquely striking architectural presence by Wallman Architects, Y9825 was conceived to enable its residents to truly make the most of the world class city in which we live.
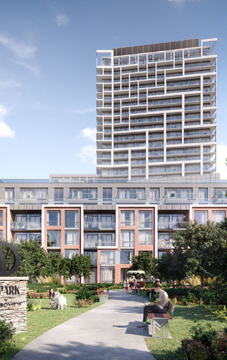
| Project Name: | Y9825 |
| Builders: | Metroview Developments |
| Project Status: | Pre-Construction |
| Approx Occupancy Date: | 2026 |
| Address: | 9825 Yonge St Richmond Hill, ON L4C 1V2 |
| Number Of Buildings: | 1 |
| City: | Richmond Hill |
| Main Intersection: | Yonge St & Major Mackenzie Dr |
| Area: | York |
| Municipality: | Richmond Hill |
| Neighborhood: | Harding |
| Architect: | Wallman Architects |
| Interior Designers: | Truong Ly Design Inc. |
| Development Type: | High Rise Condo |
| Development Style: | Condo |
| Building Size: | 22 |
| Unit Size: | From 425 sqft to 900+ sqft |
| Number Of Units: | 452 |
| Nearby Parks: | Lennox Park, Town Park, Tarding Park |
Metroview Developments

Metroview Developments is a vibrant real estate development company born of a unique vision that spans a 30-year passion for putting customers first. Our multi-dimensional wealth of knowledge coming from a diverse bandwidth of professional backgrounds reflects in the product we create. Coupled with some of the most sought-after locations along the GTA’s iconic Yonge Street in the culturally burgeoning Richmond Hill, Metroview will be making a massive impact on modern living in the forthcoming decades. <br/>
