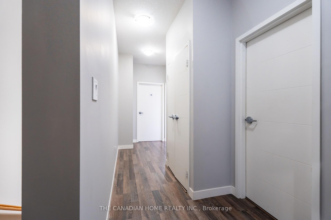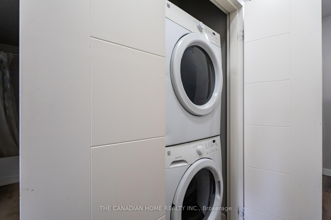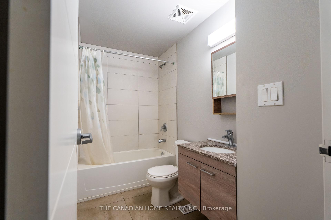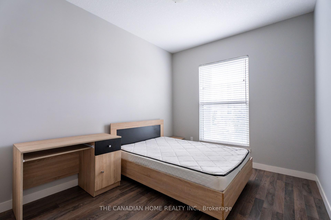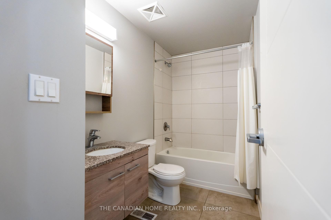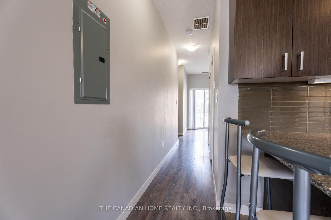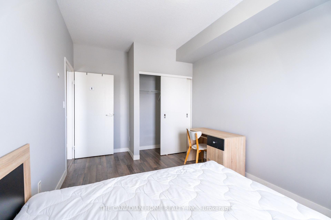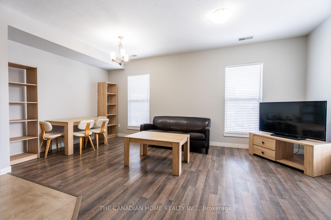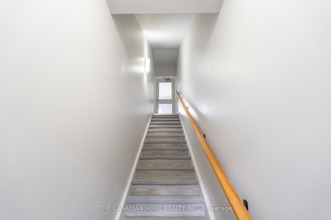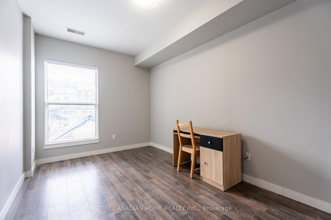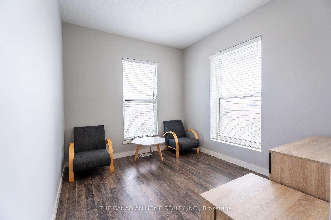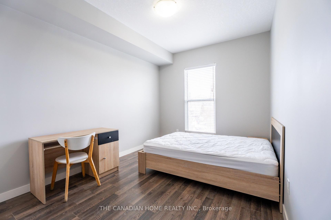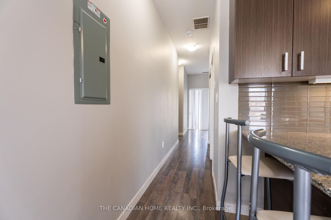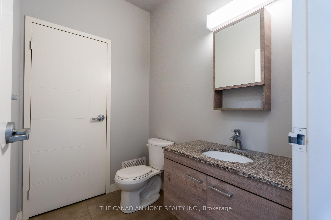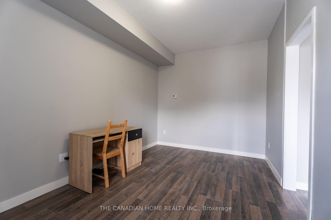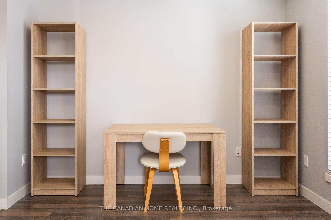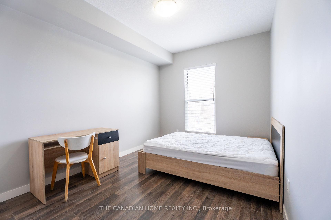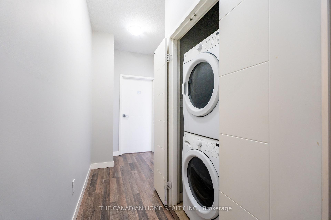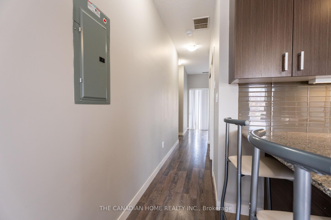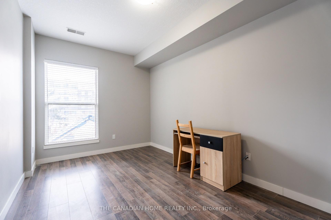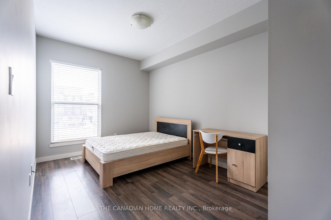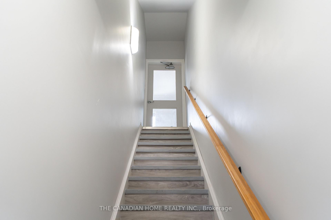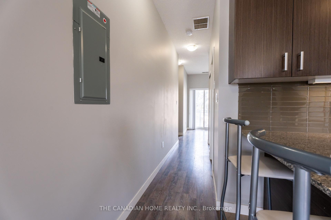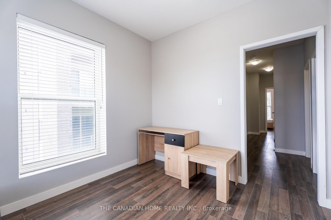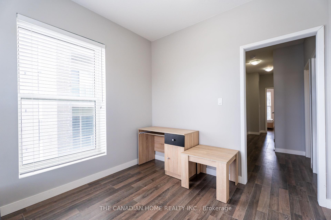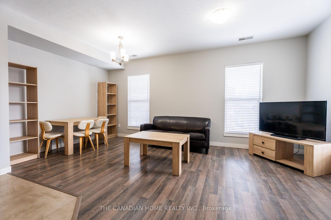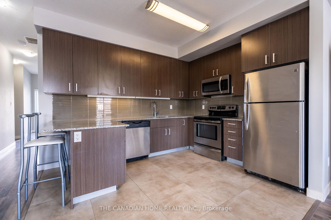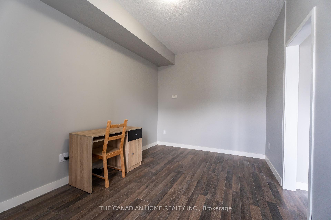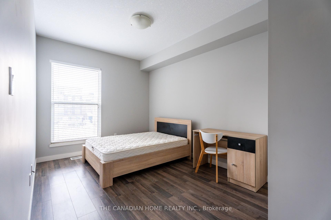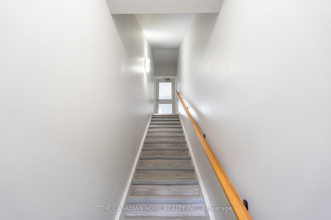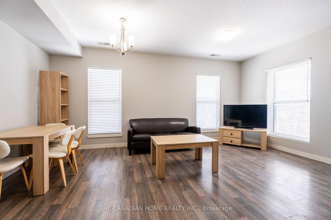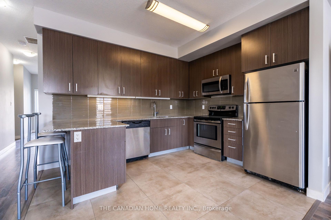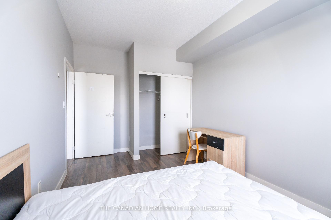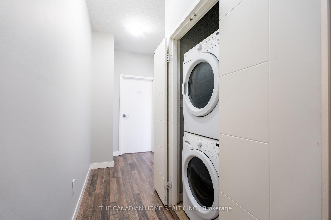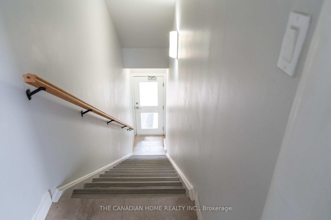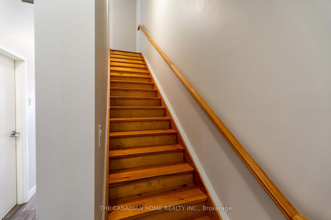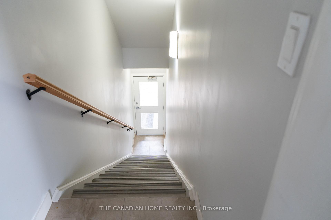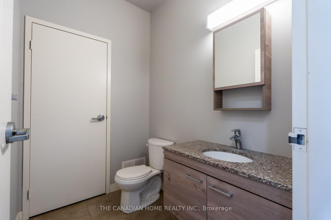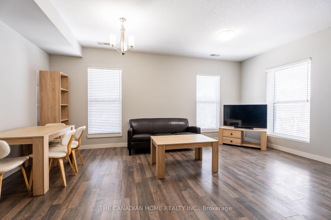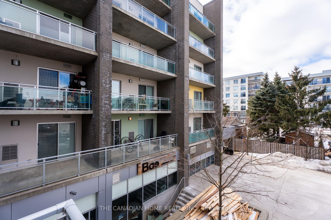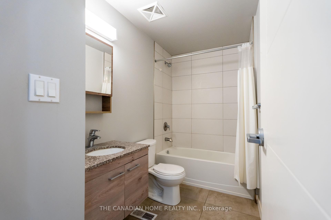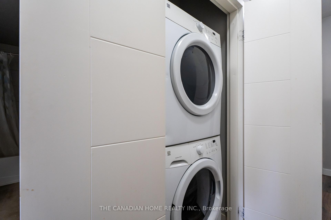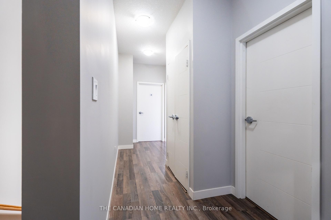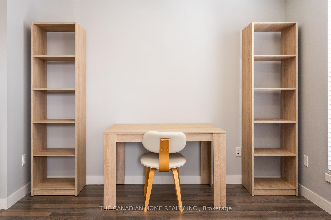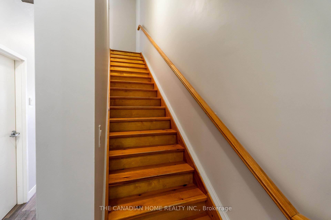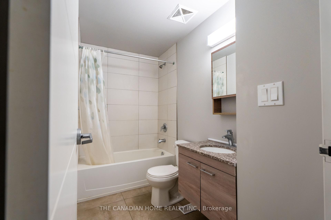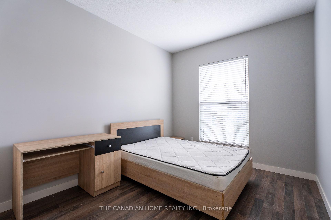$599,999
Available - For Sale
Listing ID: X12019940
62 Balsam Stre , Waterloo, N2L 3H2, Waterloo
| Turnkey Investment Opportunity Prime Waterloo Location! This spacious 3-bedroom + 2 additional rooms corner end-unit townhome is a fantastic investment in a high-demand rental area. Located just minutes from University of Waterloo, Wilfrid Laurier University, and Technology Park, it s perfect for students and professionals alike. Freshly painted with a brand-new A/C unit for year-round comfort Fully furnished includes all furniture, 6 appliances, window coverings, and a TV Bright, open-concept design with a large living/dining area for comfortable living Versatile layout includes a main floor media room, upper-level den, and lower-level study lounge Upper-level laundry for added convenience This well-maintained home is close to shopping, restaurants, banks, Waterloo Park, and major malls, offering a blend of convenience and strong rental potential. A low-maintenance, high-return investment in one of Waterloo s most sought-after locations. |
| Price | $599,999 |
| Taxes: | $3957.94 |
| Occupancy: | Vacant |
| Address: | 62 Balsam Stre , Waterloo, N2L 3H2, Waterloo |
| Postal Code: | N2L 3H2 |
| Province/State: | Waterloo |
| Directions/Cross Streets: | Hazel |
| Level/Floor | Room | Length(ft) | Width(ft) | Descriptions | |
| Room 1 | Main | Media Roo | 14.43 | 9.87 | Overlooks Frontyard, Laminate, Window |
| Room 2 | Main | Living Ro | 14.46 | 11.38 | Open Concept, Laminate, Combined w/Kitchen |
| Room 3 | Main | Dining Ro | 10 | 8.3 | Overlooks Backyard, Window |
| Room 4 | Main | Kitchen | 9.51 | 12.27 | Granite Counters, Stainless Steel Appl, Ceramic Floor |
| Room 5 | Upper | Laundry | 4.99 | 4.99 | B/I Appliances, Laminate, Closet |
| Room 6 | Upper | Bedroom | 12.07 | 9.68 | Window, Laminate, Closet |
| Room 7 | Upper | Bedroom 2 | 12.07 | 9.71 | Window, Laminate, Closet |
| Room 8 | Upper | Bedroom 3 | 10.82 | 9.71 | Large Window, Laminate, Overlooks Frontyard |
| Room 9 | Upper | Study | 9.09 | 9.71 | Overlooks Backyard, Window |
| Washroom Type | No. of Pieces | Level |
| Washroom Type 1 | 3 | Upper |
| Washroom Type 2 | 3 | Upper |
| Washroom Type 3 | 2 | Main |
| Washroom Type 4 | 3 | Upper |
| Washroom Type 5 | 3 | Upper |
| Washroom Type 6 | 2 | Main |
| Washroom Type 7 | 0 | |
| Washroom Type 8 | 0 |
| Total Area: | 0.00 |
| Approximatly Age: | 6-10 |
| Washrooms: | 3 |
| Heat Type: | Forced Air |
| Central Air Conditioning: | Central Air |
$
%
Years
This calculator is for demonstration purposes only. Always consult a professional
financial advisor before making personal financial decisions.
| Although the information displayed is believed to be accurate, no warranties or representations are made of any kind. |
| THE CANADIAN HOME REALTY INC. |
|
|

Rohit Rangwani
Sales Representative
Dir:
647-885-7849
Bus:
905-793-7797
Fax:
905-593-2619
| Book Showing | Email a Friend |
Jump To:
At a Glance:
| Type: | Com - Condo Townhouse |
| Area: | Waterloo |
| Municipality: | Waterloo |
| Neighbourhood: | Dufferin Grove |
| Style: | Stacked Townhous |
| Approximate Age: | 6-10 |
| Tax: | $3,957.94 |
| Maintenance Fee: | $1,100 |
| Beds: | 3+2 |
| Baths: | 3 |
| Fireplace: | N |
Locatin Map:
Payment Calculator:

