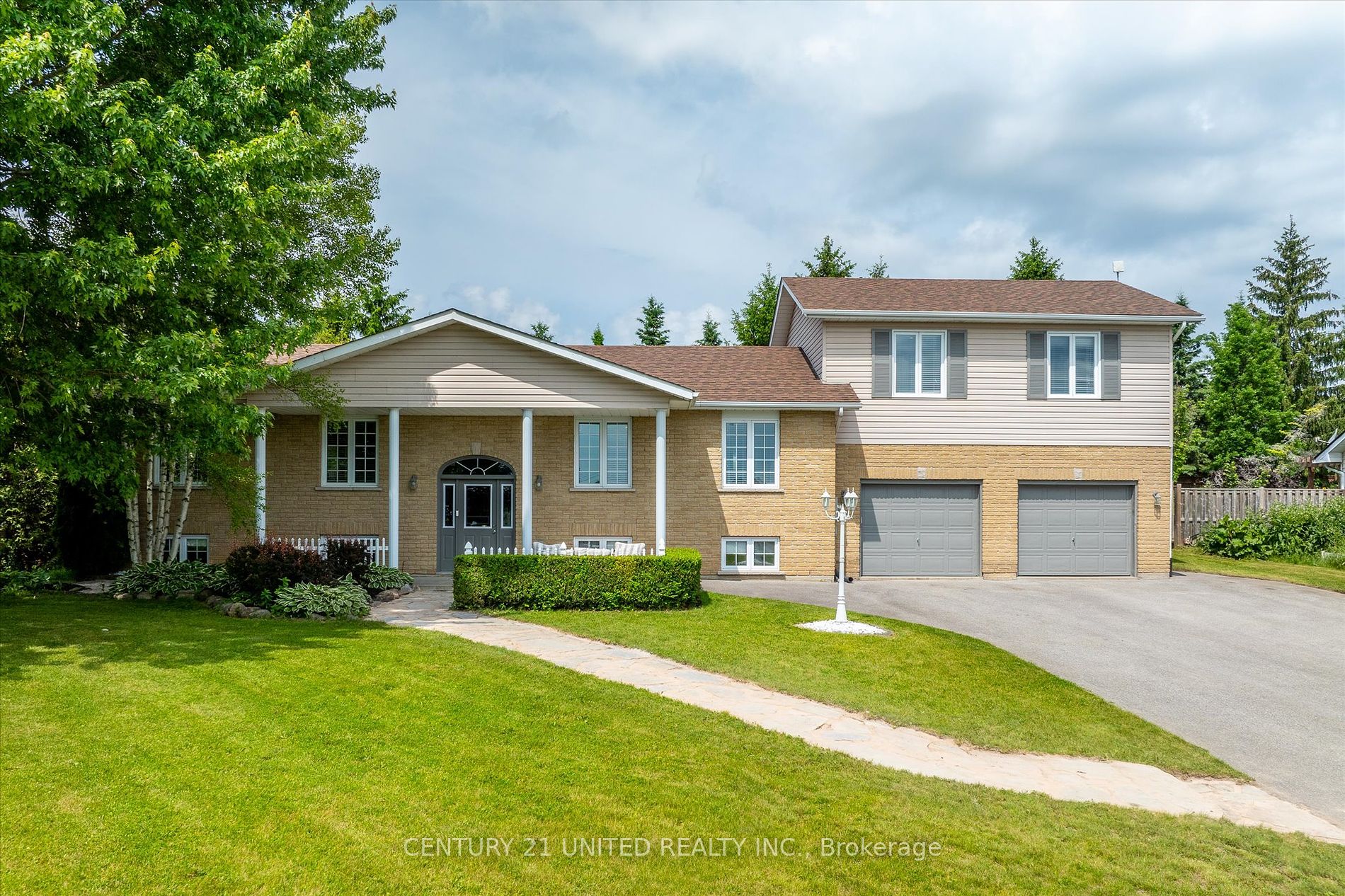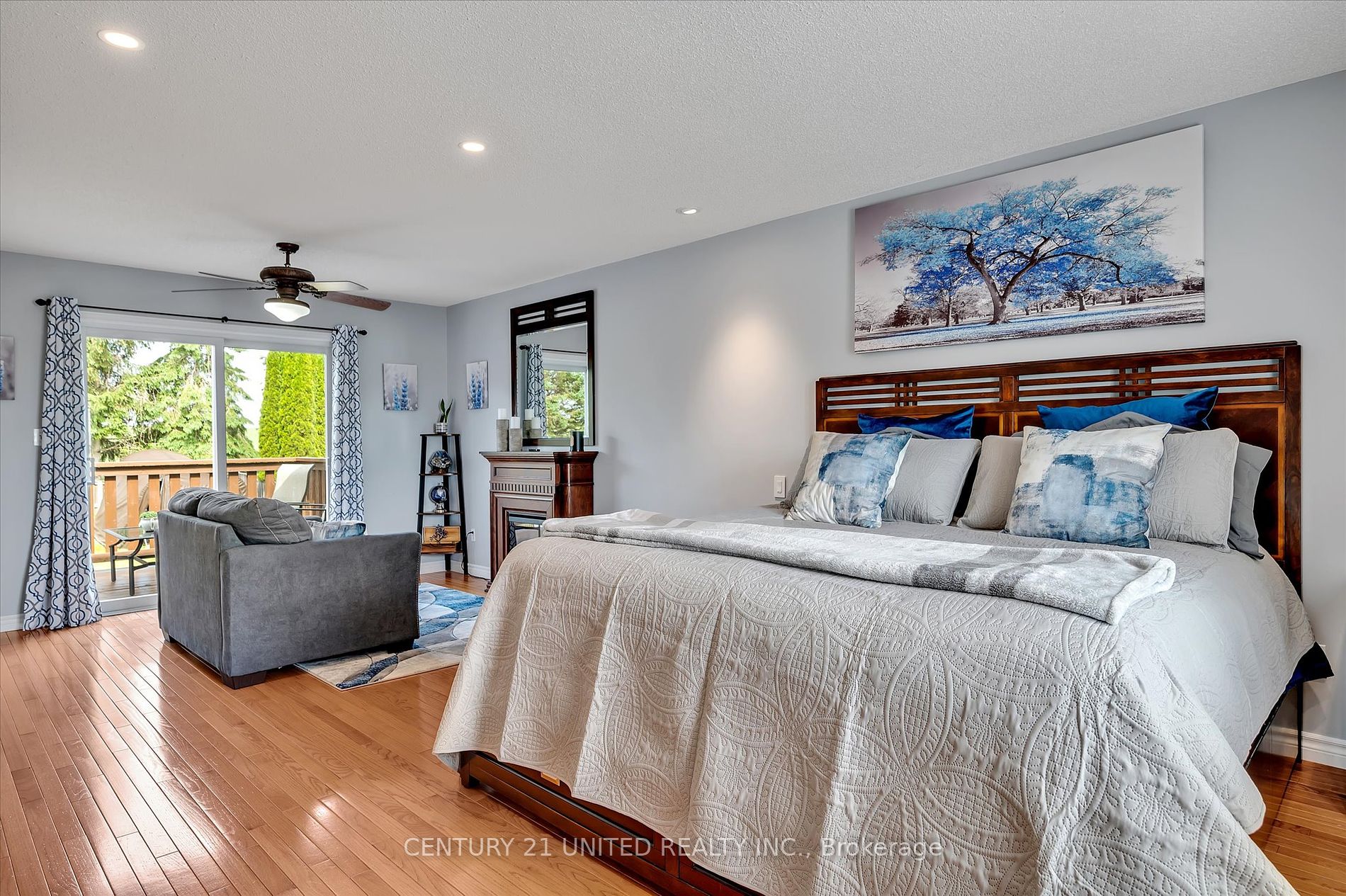$1,099,900
Available - For Sale
Listing ID: X8427540
117 O'reilly Lane , Kawartha Lakes, K0M 2C0, Ontario
| Welcome to this picturesque waterfront community on the shores of Lake Scugog! 117 O'Reilly Lane has been meticulously updated! This 4+1 bedroom, 4-bathroom home is an entertainer's dream. Hosting gatherings is a breeze with an open-concept chef's kitchen boasting top-to-bottom high-end finishes, a full wet bar, and a newly refinished multi-level deck featuring a gazebo, pool, and hot tub. With water access a few steps down the road, you are moments away from taking your boat out for a day of fishing or some fun and exciting watersports. Retreat to the updated primary bedroom with a spacious walk-in closet, a luxurious ensuite bathroom, and a private balcony overlooking the rolling fields beyond the fully fenced backyard for perfect sunset viewing. This home is a true oasis that spares no expense, with hardwood floors, a finished basement, and a double-car garage. Don't miss this opportunity to experience the ultimate lifestyle on Lake Scugog! |
| Extras: Water access available to community, 50 amp RV Service, driveway sealed June 2024 |
| Price | $1,099,900 |
| Taxes: | $4789.92 |
| Address: | 117 O'reilly Lane , Kawartha Lakes, K0M 2C0, Ontario |
| Lot Size: | 100.00 x 200.00 (Feet) |
| Acreage: | < .50 |
| Directions/Cross Streets: | Elm Tree Rd to Boulder St., turn right on O'Reilly |
| Rooms: | 9 |
| Rooms +: | 5 |
| Bedrooms: | 4 |
| Bedrooms +: | 1 |
| Kitchens: | 1 |
| Family Room: | Y |
| Basement: | Finished, Full |
| Property Type: | Detached |
| Style: | Bungalow-Raised |
| Exterior: | Brick, Vinyl Siding |
| Garage Type: | Attached |
| (Parking/)Drive: | Pvt Double |
| Drive Parking Spaces: | 6 |
| Pool: | Abv Grnd |
| Other Structures: | Garden Shed |
| Approximatly Square Footage: | 2000-2500 |
| Property Features: | Golf, Lake Access, Lake Backlot |
| Fireplace/Stove: | N |
| Heat Source: | Propane |
| Heat Type: | Forced Air |
| Central Air Conditioning: | Central Air |
| Laundry Level: | Lower |
| Sewers: | Septic |
| Water: | Well |
$
%
Years
This calculator is for demonstration purposes only. Always consult a professional
financial advisor before making personal financial decisions.
| Although the information displayed is believed to be accurate, no warranties or representations are made of any kind. |
| CENTURY 21 UNITED REALTY INC. |
|
|

Rohit Rangwani
Sales Representative
Dir:
647-885-7849
Bus:
905-793-7797
Fax:
905-593-2619
| Virtual Tour | Book Showing | Email a Friend |
Jump To:
At a Glance:
| Type: | Freehold - Detached |
| Area: | Kawartha Lakes |
| Municipality: | Kawartha Lakes |
| Neighbourhood: | Rural Ops |
| Style: | Bungalow-Raised |
| Lot Size: | 100.00 x 200.00(Feet) |
| Tax: | $4,789.92 |
| Beds: | 4+1 |
| Baths: | 4 |
| Fireplace: | N |
| Pool: | Abv Grnd |
Locatin Map:
Payment Calculator:


























