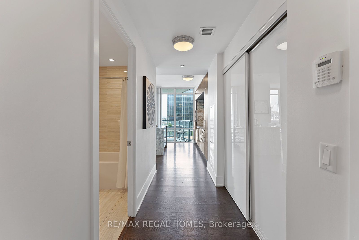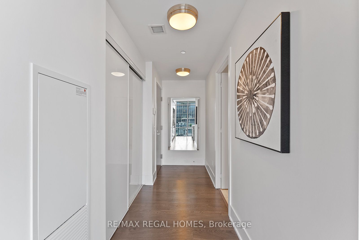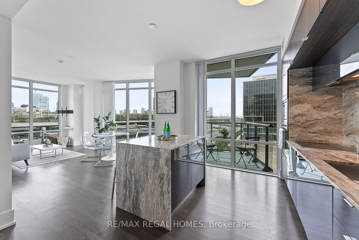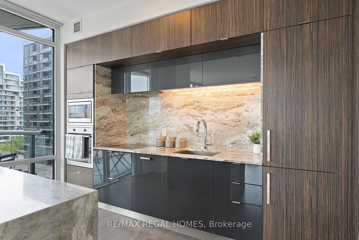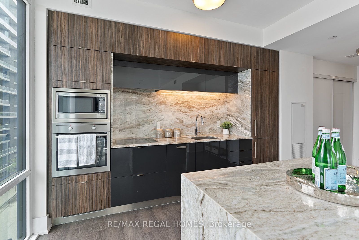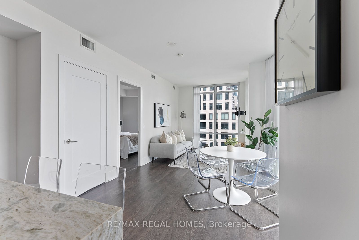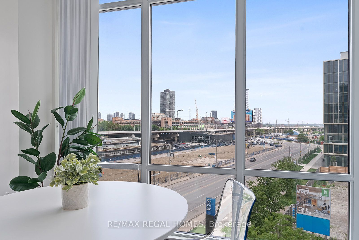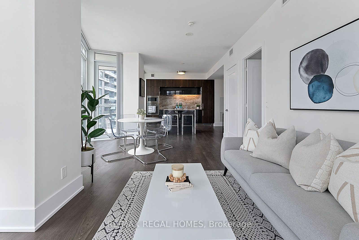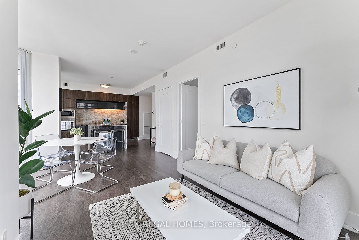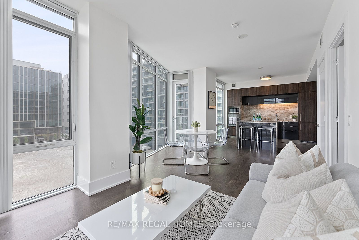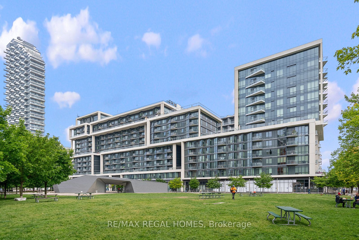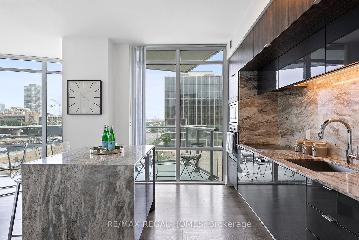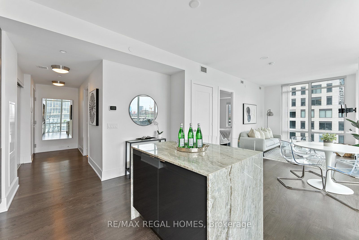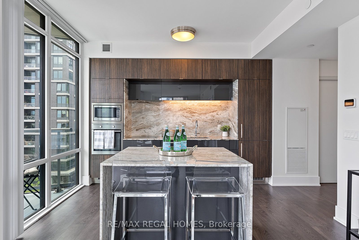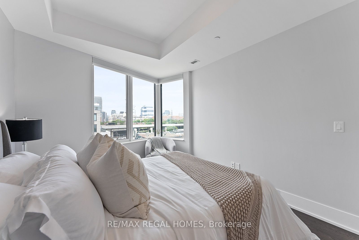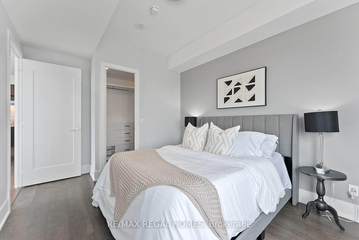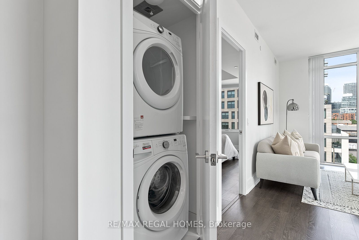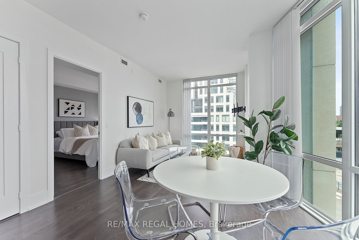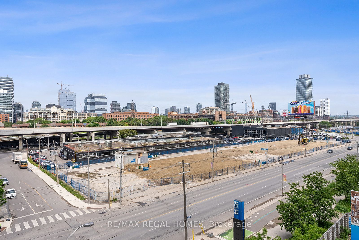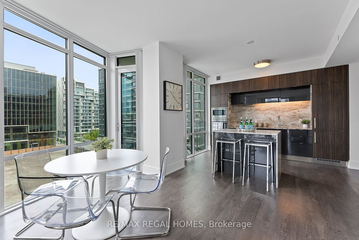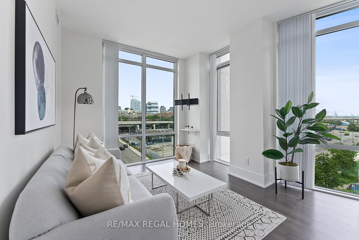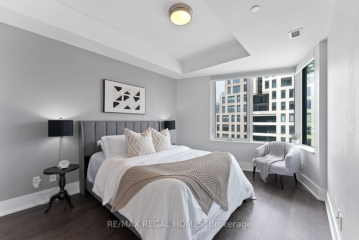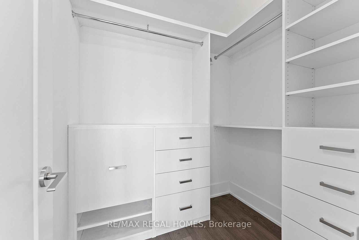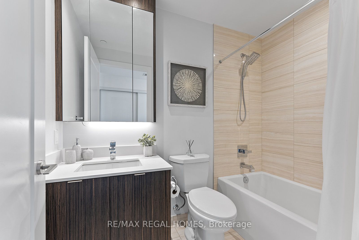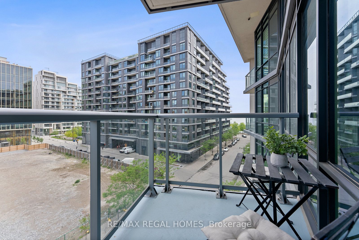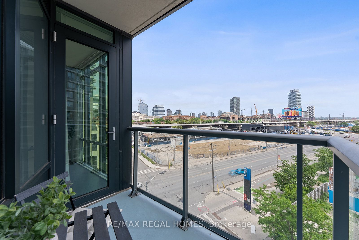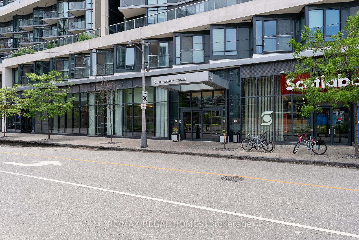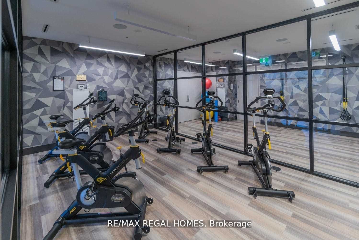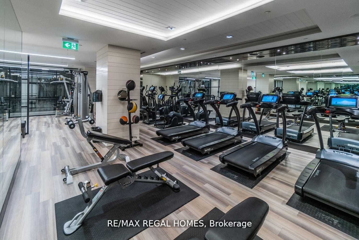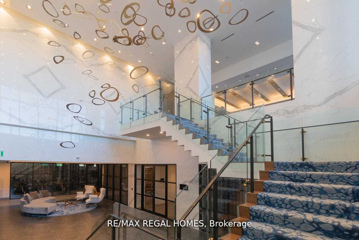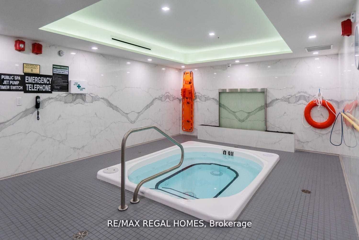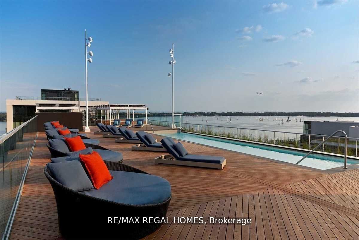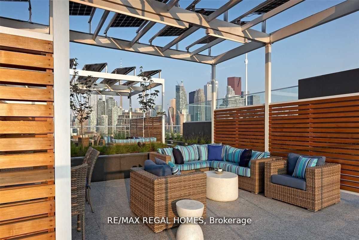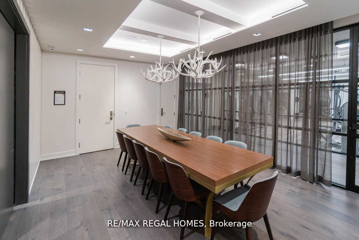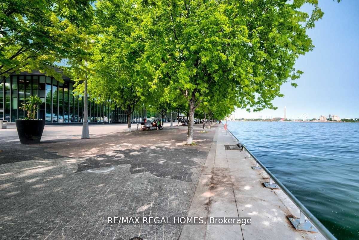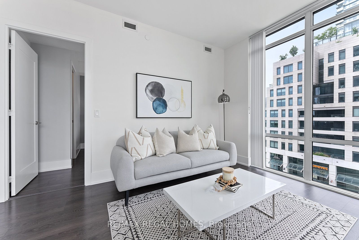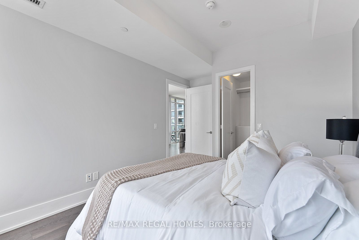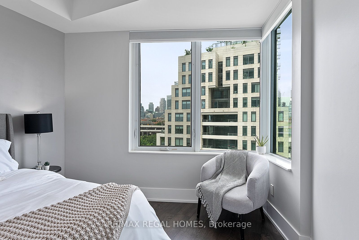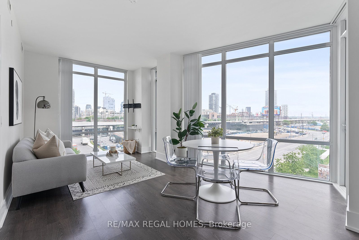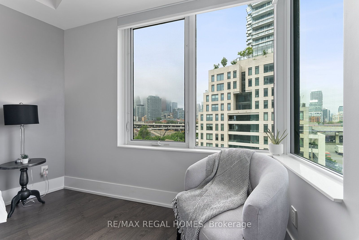$679,800
Available - For Sale
Listing ID: C8472316
15 Merchants' Wharf , Unit 501, Toronto, M5A 0N8, Ontario
| Live In A Large (Approx 713Sqft) Luxury Corner One Bedroom (That can easily be a 1+Den - see floorplan) At "Aqualina At Bayside". This Unit Boasts Modern Finishes, Natural light, A Walk In Closet And Laminate Throughout. Fantastic Amenities Such As A Rooftop Pool, Bbq Areas, Party Room, Fitness Centre & More. Close Proximity To Harbour Front, Access To Boardwalk, Activities At Sugar Beach And Ferry Terminal. Steps Away From TTC, St. Laurence Market & The Distillery. A Must See! Includes One Locker. |
| Extras: Fridge, Stove, Microwave & Dishwasher. Stacked White Washer/Dryer. |
| Price | $679,800 |
| Taxes: | $3198.12 |
| Maintenance Fee: | 616.90 |
| Address: | 15 Merchants' Wharf , Unit 501, Toronto, M5A 0N8, Ontario |
| Province/State: | Ontario |
| Condo Corporation No | TSCC |
| Level | 5 |
| Unit No | 1 |
| Locker No | 114 |
| Directions/Cross Streets: | Queens Quay East & Parliament |
| Rooms: | 4 |
| Rooms +: | 1 |
| Bedrooms: | 1 |
| Bedrooms +: | 1 |
| Kitchens: | 1 |
| Family Room: | N |
| Basement: | None |
| Property Type: | Condo Apt |
| Style: | Apartment |
| Exterior: | Brick |
| Garage Type: | None |
| Garage(/Parking)Space: | 0.00 |
| Drive Parking Spaces: | 0 |
| Park #1 | |
| Parking Type: | None |
| Exposure: | Ne |
| Balcony: | Open |
| Locker: | Owned |
| Pet Permited: | Restrict |
| Approximatly Square Footage: | 700-799 |
| Building Amenities: | Concierge, Guest Suites, Gym, Outdoor Pool, Party/Meeting Room, Rooftop Deck/Garden |
| Property Features: | Lake Access, Lake/Pond, Marina, Park, Public Transit |
| Maintenance: | 616.90 |
| Common Elements Included: | Y |
| Building Insurance Included: | Y |
| Fireplace/Stove: | N |
| Heat Source: | Gas |
| Heat Type: | Fan Coil |
| Central Air Conditioning: | Central Air |
| Laundry Level: | Main |
$
%
Years
This calculator is for demonstration purposes only. Always consult a professional
financial advisor before making personal financial decisions.
| Although the information displayed is believed to be accurate, no warranties or representations are made of any kind. |
| RE/MAX REGAL HOMES |
|
|

Rohit Rangwani
Sales Representative
Dir:
647-885-7849
Bus:
905-793-7797
Fax:
905-593-2619
| Book Showing | Email a Friend |
Jump To:
At a Glance:
| Type: | Condo - Condo Apt |
| Area: | Toronto |
| Municipality: | Toronto |
| Neighbourhood: | Waterfront Communities C8 |
| Style: | Apartment |
| Tax: | $3,198.12 |
| Maintenance Fee: | $616.9 |
| Beds: | 1+1 |
| Baths: | 1 |
| Fireplace: | N |
Locatin Map:
Payment Calculator:

