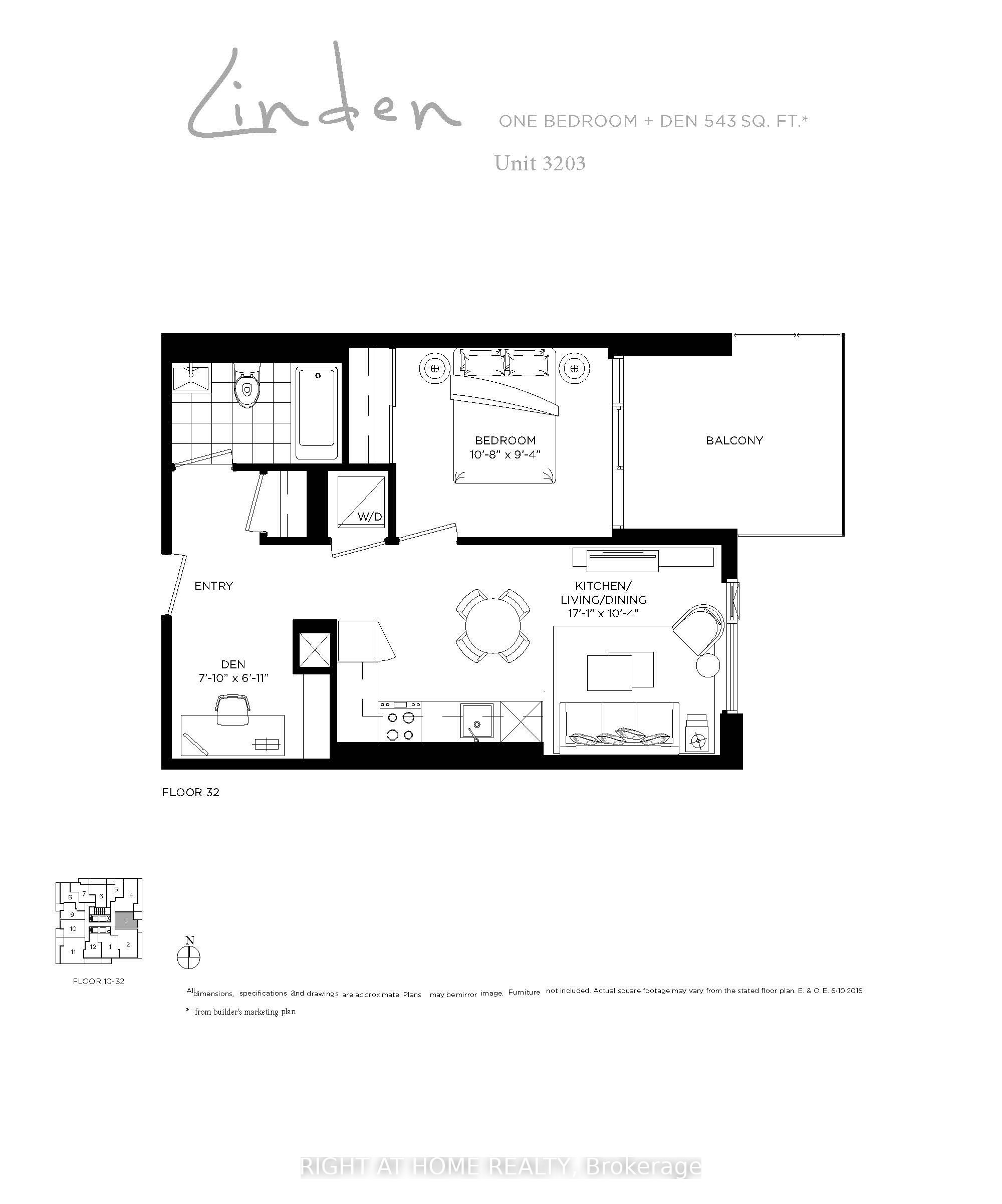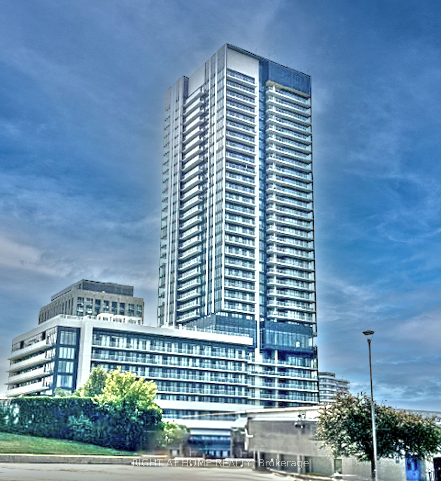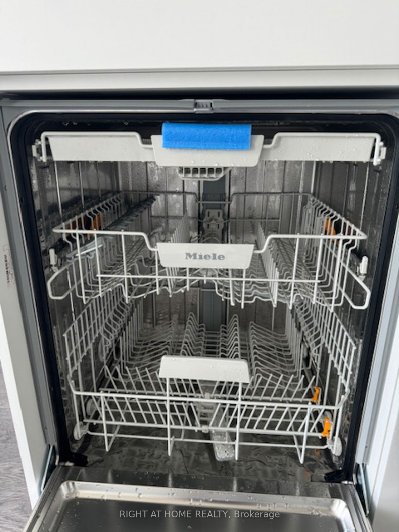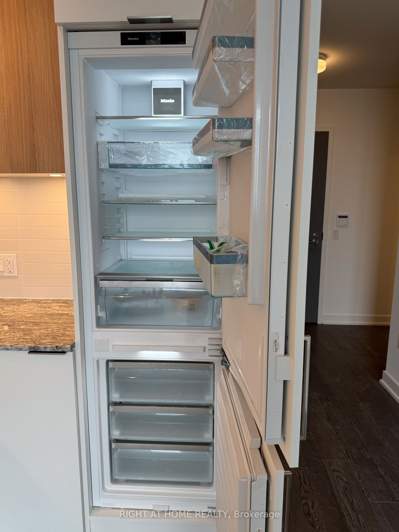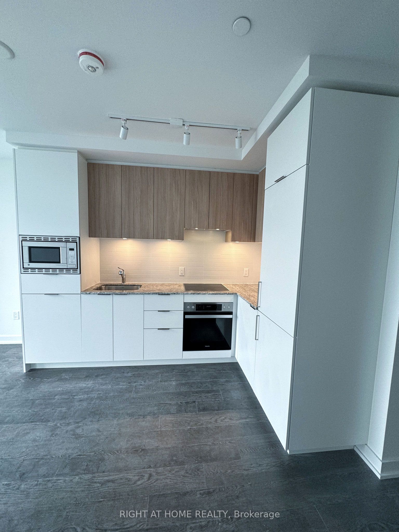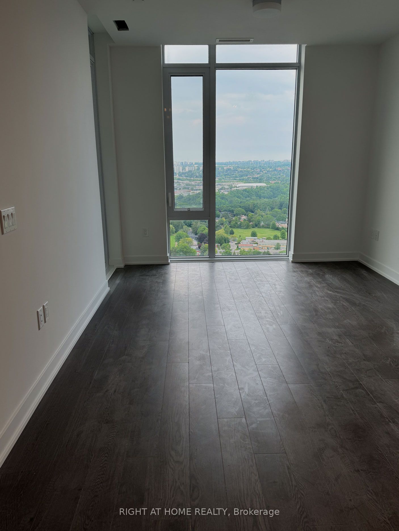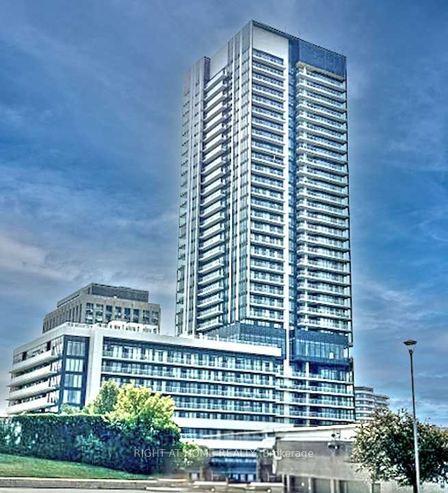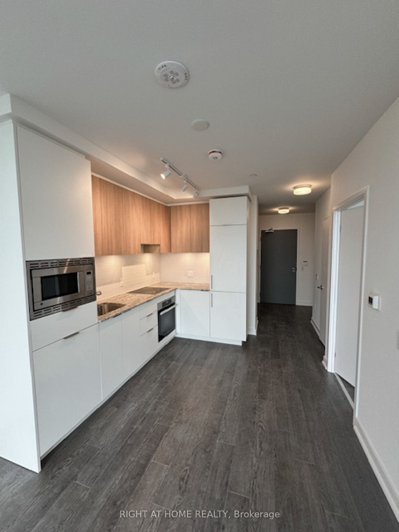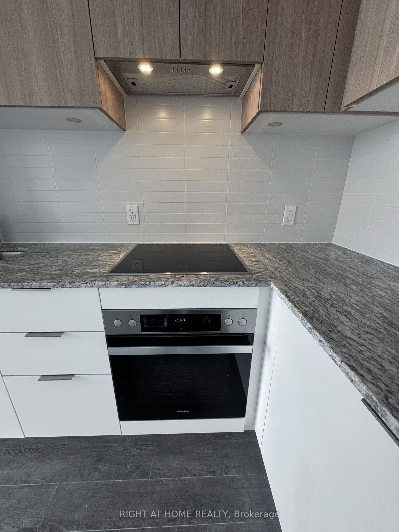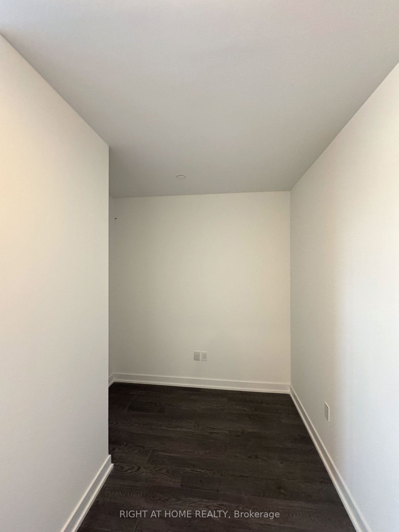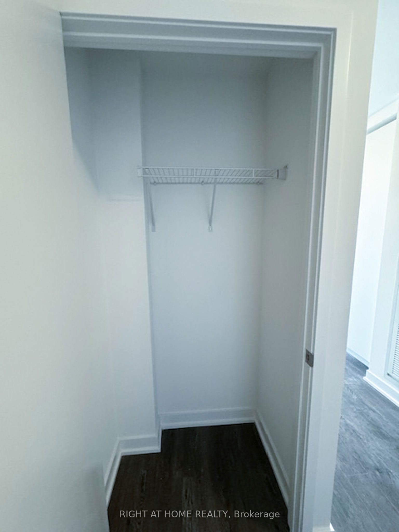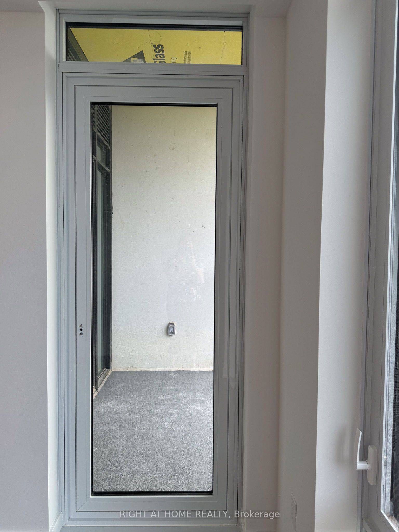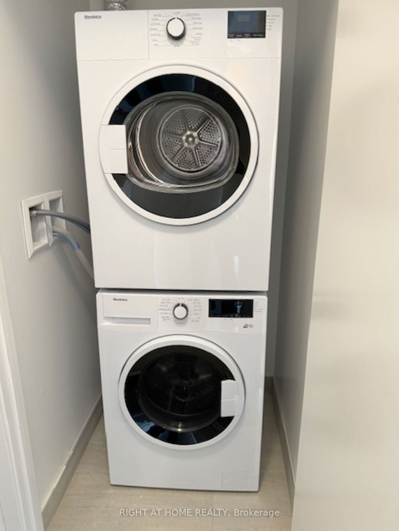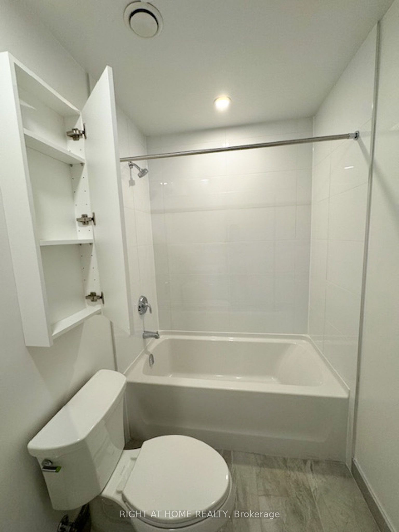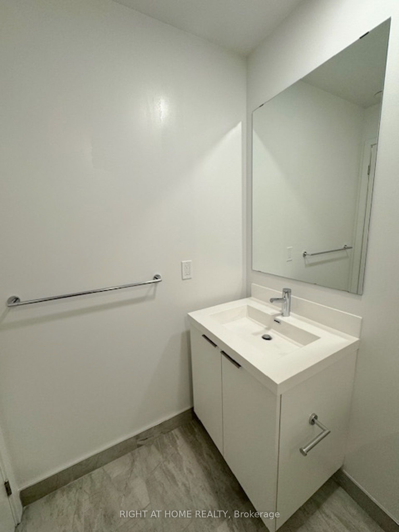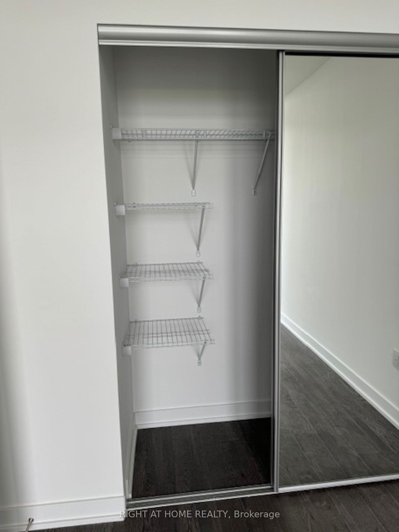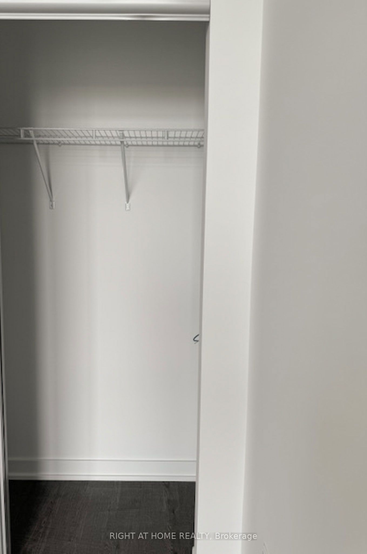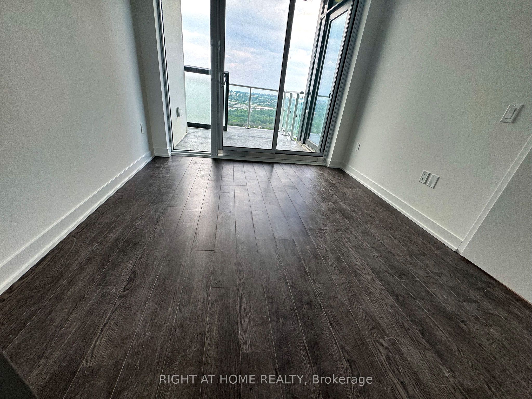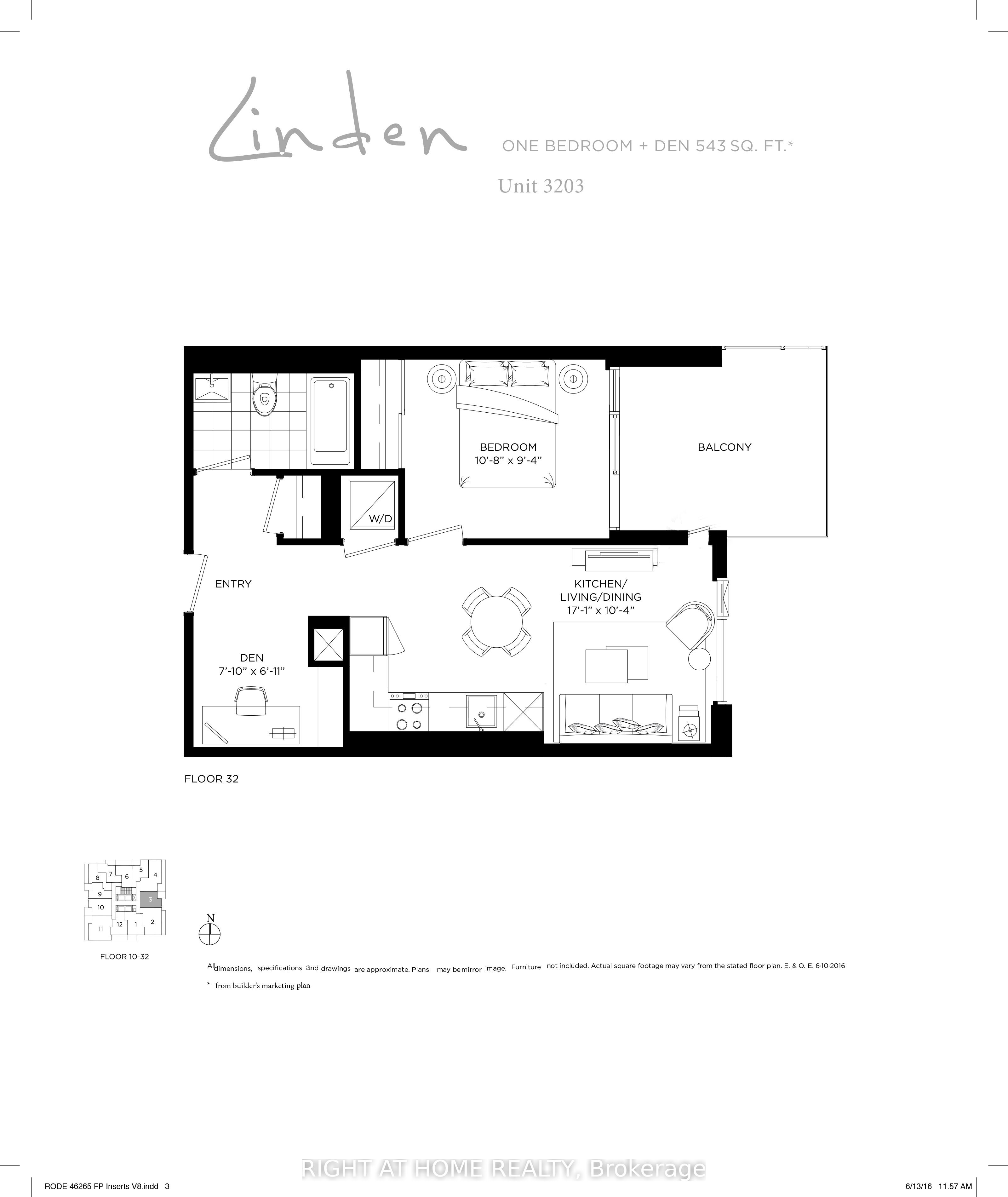$2,550
Available - For Rent
Listing ID: C8477080
50 O'Neill Rd , Unit 3203, Toronto, M3C 0R1, Ontario
| Welcome to this tastefully appointed brand new 1Bdrm + Den PENTHOUSE Unit featuring an unobstructed East View with stunning photo ops. Perfectly situated amid the vibrant Shops at Don Mills, this home offers unrivaled convenience with everything you could possibly need right at your doorstep. Whether its a quick visit to the doctor or dentist, a trip to the grocery store, or a fun outing at the Movies, all your essentials are here for you. You'll enjoy the top notch restaurants, Schools, library and sports facilities within easy reach, ensuring a well-rounded lifestyle for you and your loved ones. The building is nearing completion and promises to offer extensive amenities designed to enhance your living experience. Stay active and healthy with a fully equipped gym that caters to all your fitness needs, or take a refreshing dip in the pristine swimming pool. For those seeking relaxation, try some yoga, or the hot tub provides the perfect spot to unwind after a long day. Everything is here to ensure you can live a balanced, enjoyable life without even having to leave the comfort of your home! Living in this Penthouse Unit, you'll enjoy a harmonious blend of luxury, convenience and community. The spacious layout and modern design create an inviting atmosphere you'll be proud to call home. Don't miss this opportunity to elevate your lifestyle in one of the most sought-after locations in the city. Your dream home awaits amid the dynamic and ever-evolving Shops at Don Mills! (no smoking or pets pls). |
| Extras: Integrated Appliances: Miele Dishwasher, Cooktop & Range. Integrated Fridge, and Built-in Microwave. Washer and Dryer. Laminate flooring throughout living, dining, kitchen den and bedroom. Ceramic/Porcelain tiles in Laundry and Bathroom |
| Price | $2,550 |
| Address: | 50 O'Neill Rd , Unit 3203, Toronto, M3C 0R1, Ontario |
| Province/State: | Ontario |
| Condo Corporation No | N/A |
| Level | 32 |
| Unit No | 03 |
| Locker No | D412 |
| Directions/Cross Streets: | Don Mills/Lawrence |
| Rooms: | 4 |
| Bedrooms: | 1 |
| Bedrooms +: | 1 |
| Kitchens: | 1 |
| Family Room: | N |
| Basement: | None, Other |
| Furnished: | N |
| Approximatly Age: | 0-5 |
| Property Type: | Condo Apt |
| Style: | Apartment |
| Exterior: | Concrete, Other |
| Garage Type: | Underground |
| Garage(/Parking)Space: | 1.00 |
| Drive Parking Spaces: | 1 |
| Park #1 | |
| Parking Spot: | #99 |
| Parking Type: | Owned |
| Legal Description: | D(P4) Unit 99 |
| Exposure: | E |
| Balcony: | Open |
| Locker: | Owned |
| Pet Permited: | Restrict |
| Approximatly Age: | 0-5 |
| Approximatly Square Footage: | 500-599 |
| Building Amenities: | Gym, Outdoor Pool, Party/Meeting Room, Recreation Room, Visitor Parking |
| Property Features: | Clear View, Library, Public Transit, Rec Centre, School |
| Water Included: | Y |
| Common Elements Included: | Y |
| Parking Included: | Y |
| Building Insurance Included: | Y |
| Fireplace/Stove: | N |
| Heat Source: | Other |
| Heat Type: | Heat Pump |
| Central Air Conditioning: | Central Air |
| Laundry Level: | Main |
| Elevator Lift: | Y |
| Although the information displayed is believed to be accurate, no warranties or representations are made of any kind. |
| RIGHT AT HOME REALTY |
|
|

Rohit Rangwani
Sales Representative
Dir:
647-885-7849
Bus:
905-793-7797
Fax:
905-593-2619
| Book Showing | Email a Friend |
Jump To:
At a Glance:
| Type: | Condo - Condo Apt |
| Area: | Toronto |
| Municipality: | Toronto |
| Neighbourhood: | Banbury-Don Mills |
| Style: | Apartment |
| Approximate Age: | 0-5 |
| Beds: | 1+1 |
| Baths: | 1 |
| Garage: | 1 |
| Fireplace: | N |
Locatin Map:

