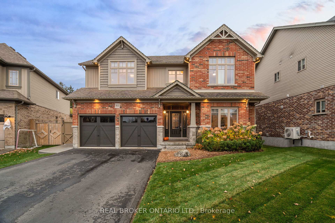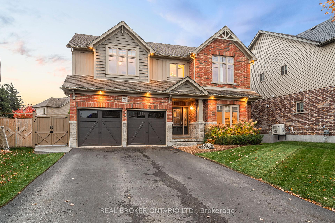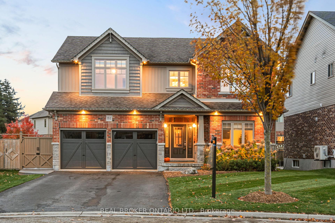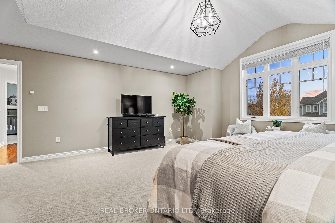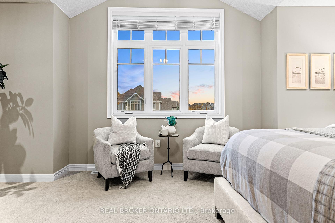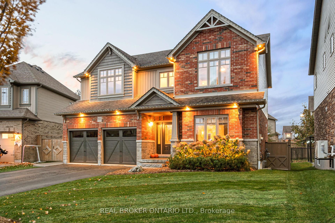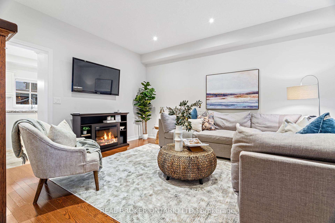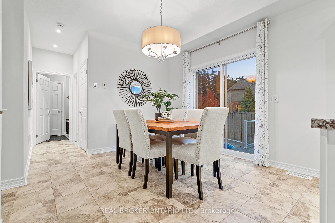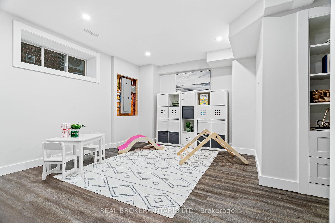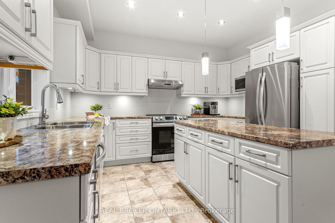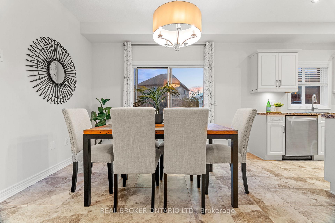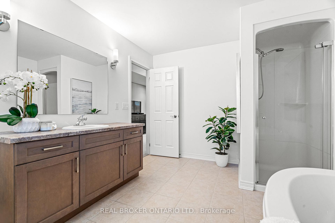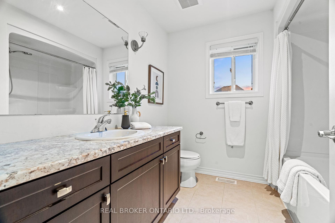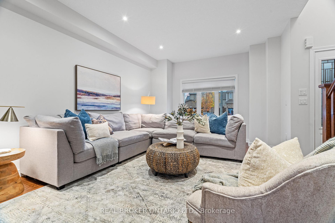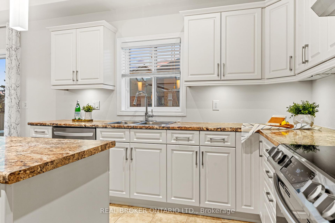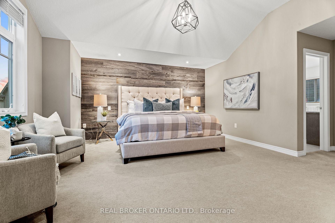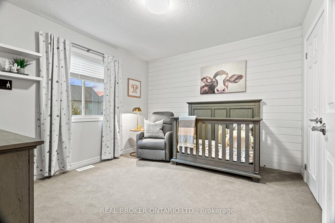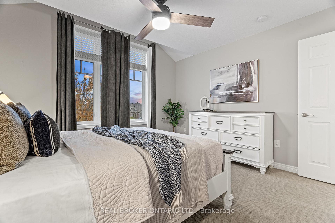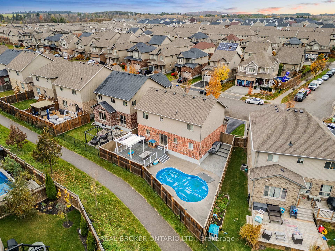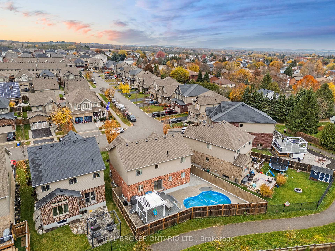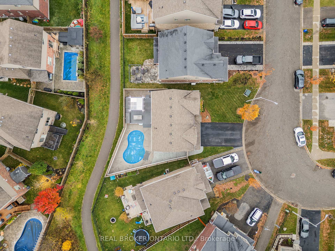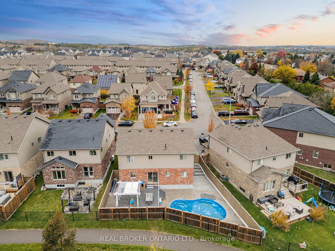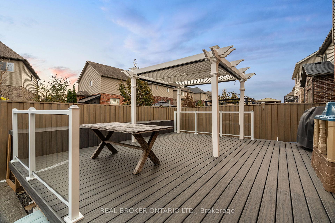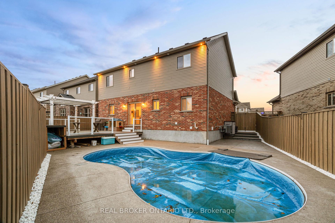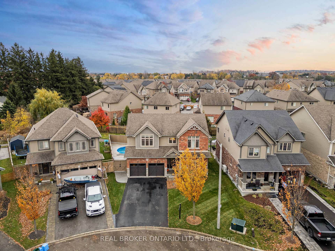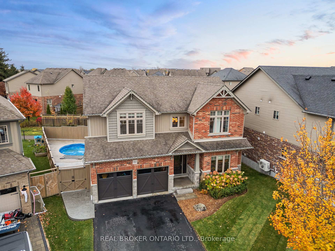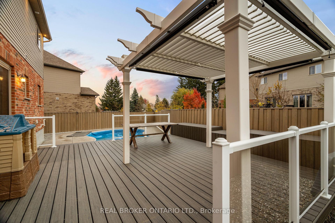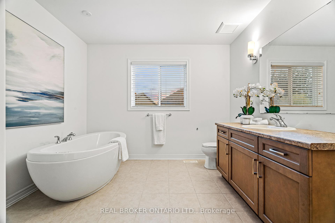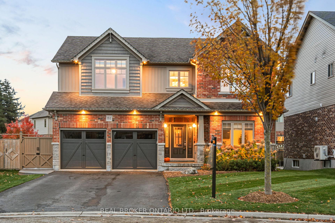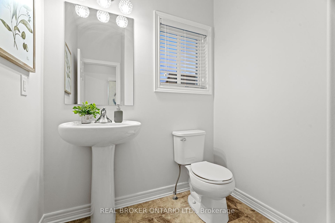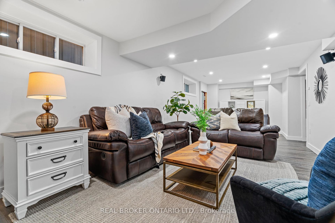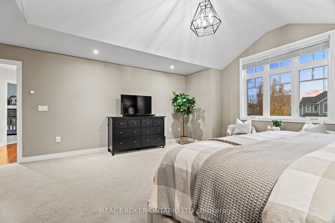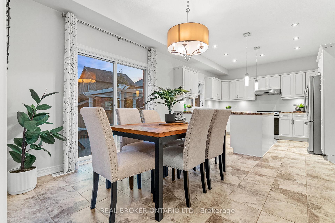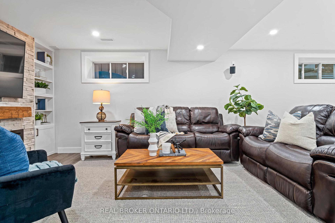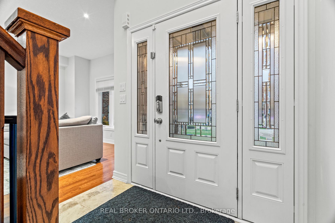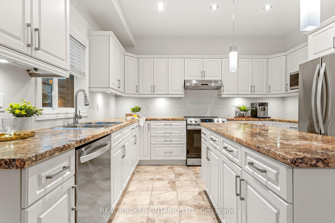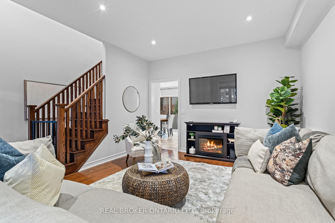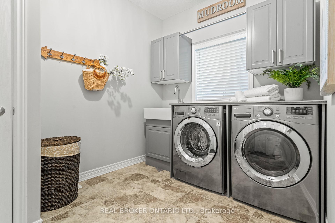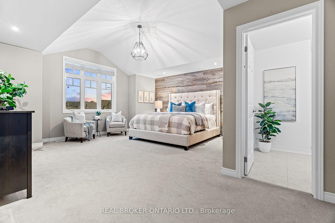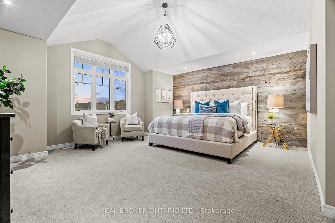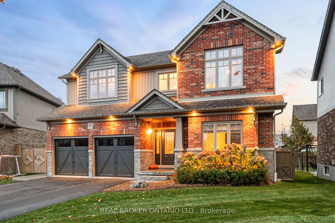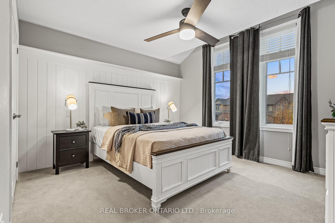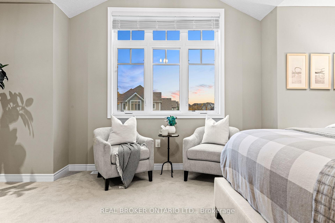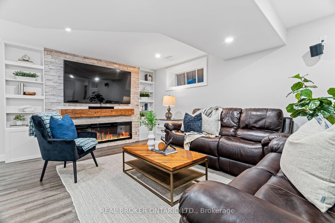$1,099,000
Available - For Sale
Listing ID: W10246651
81 Laverty Cres , Orangeville, L9W 6R7, Ontario
| Discover this beautiful 3-bedroom, 3-bathroom home in a welcoming neighbourhood close to schools, parks, and recreation centres. The main level boasts a generous living area, perfect for entertaining, alongside a contemporary kitchen equipped with high-end appliances and ample storage. Upstairs, spacious bedrooms include a primary suite with a walk-in closet and ensuite bath. The finished basement offers extra space for relaxation or work, while outside, your private backyard oasis features a stunning in-ground pool perfect for the warmer months. Make this stunning, family-friendly retreat your own! |
| Extras: This is a rare opportunity to own the only model of its kind in the neighbourhood, a unique and distinctive home that stands out with its exceptional design and features. In-ground pool added in 2018 as well as a newly finished basement. |
| Price | $1,099,000 |
| Taxes: | $6938.76 |
| Address: | 81 Laverty Cres , Orangeville, L9W 6R7, Ontario |
| Lot Size: | 48.27 x 93.23 (Feet) |
| Directions/Cross Streets: | Hansen Boulevard/Parkinson Crescent |
| Rooms: | 7 |
| Bedrooms: | 3 |
| Bedrooms +: | |
| Kitchens: | 1 |
| Family Room: | Y |
| Basement: | Finished |
| Property Type: | Detached |
| Style: | 2-Storey |
| Exterior: | Brick |
| Garage Type: | Attached |
| (Parking/)Drive: | Private |
| Drive Parking Spaces: | 2 |
| Pool: | Inground |
| Property Features: | Fenced Yard, Library, Park, Public Transit, Rec Centre, School |
| Fireplace/Stove: | Y |
| Heat Source: | Gas |
| Heat Type: | Forced Air |
| Central Air Conditioning: | Central Air |
| Laundry Level: | Main |
| Sewers: | Sewers |
| Water: | Municipal |
$
%
Years
This calculator is for demonstration purposes only. Always consult a professional
financial advisor before making personal financial decisions.
| Although the information displayed is believed to be accurate, no warranties or representations are made of any kind. |
| REAL BROKER ONTARIO LTD. |
|
|

Rohit Rangwani
Sales Representative
Dir:
647-885-7849
Bus:
905-793-7797
Fax:
905-593-2619
| Virtual Tour | Book Showing | Email a Friend |
Jump To:
At a Glance:
| Type: | Freehold - Detached |
| Area: | Dufferin |
| Municipality: | Orangeville |
| Neighbourhood: | Orangeville |
| Style: | 2-Storey |
| Lot Size: | 48.27 x 93.23(Feet) |
| Tax: | $6,938.76 |
| Beds: | 3 |
| Baths: | 3 |
| Fireplace: | Y |
| Pool: | Inground |
Locatin Map:
Payment Calculator:

