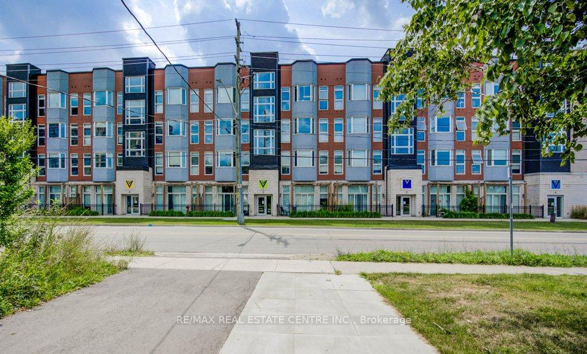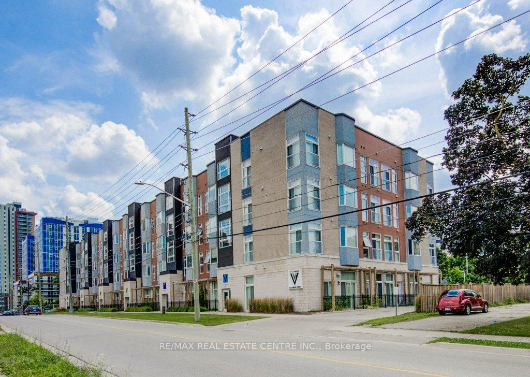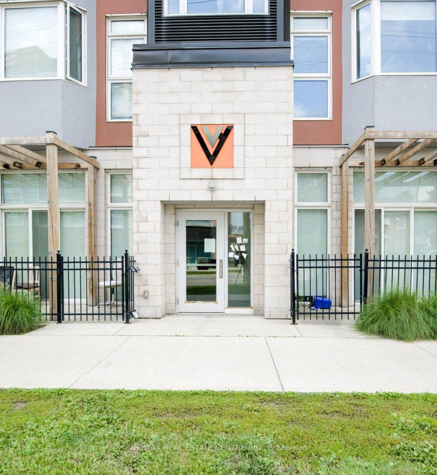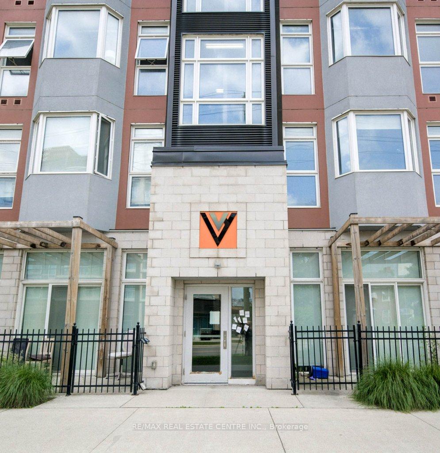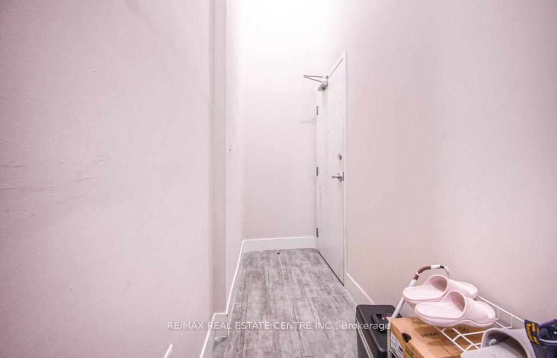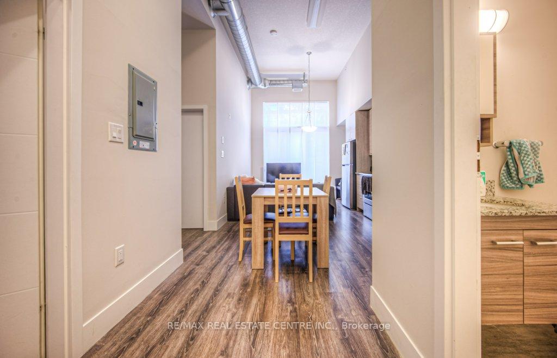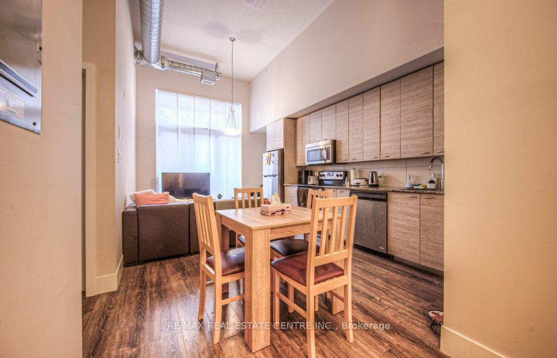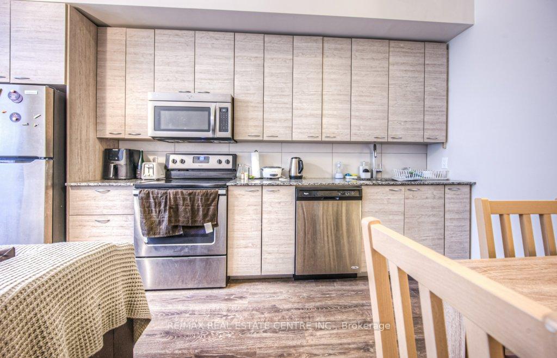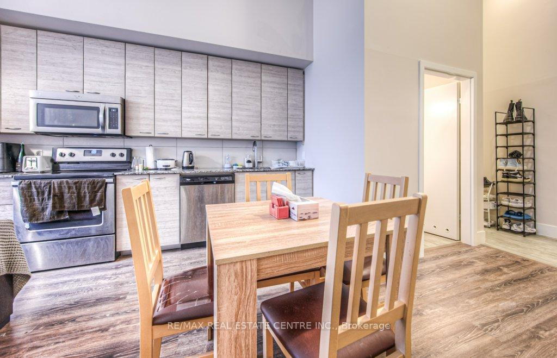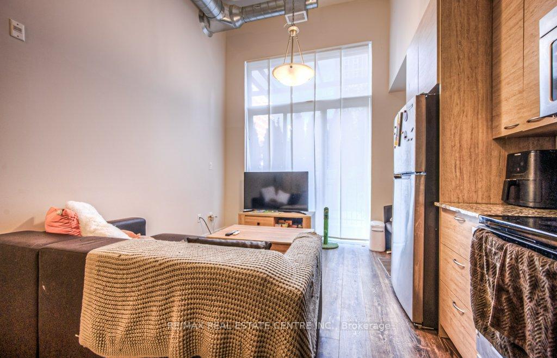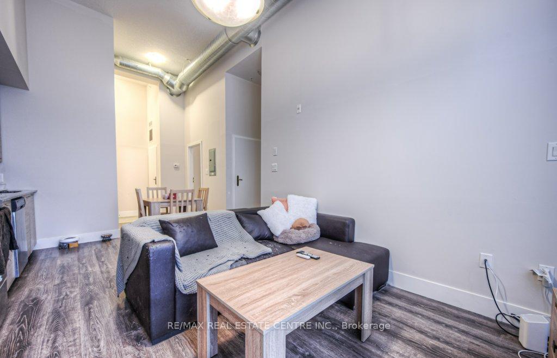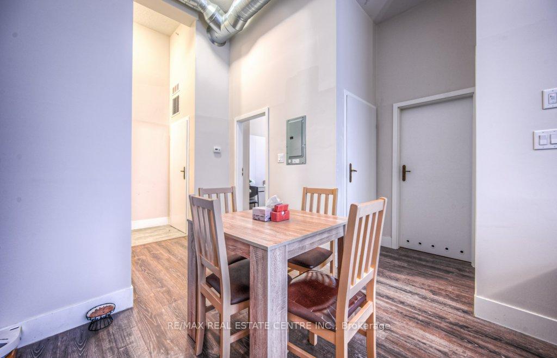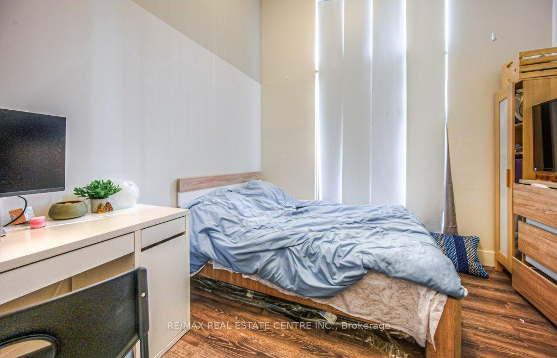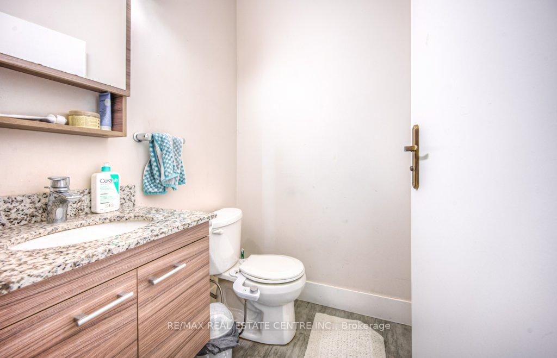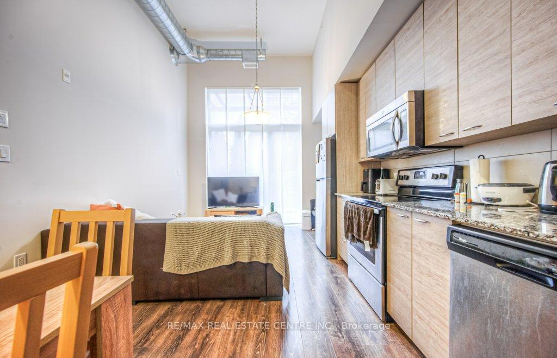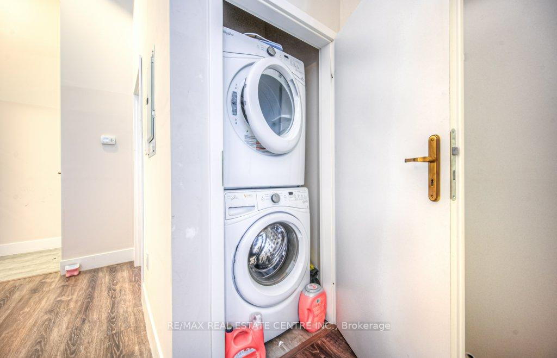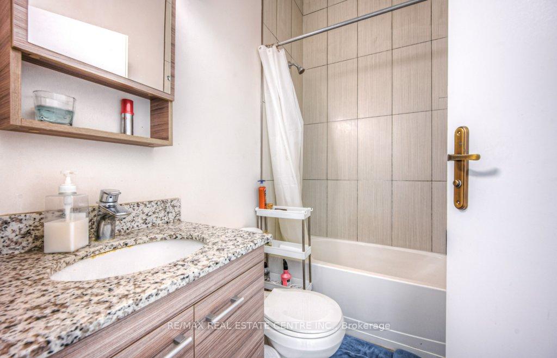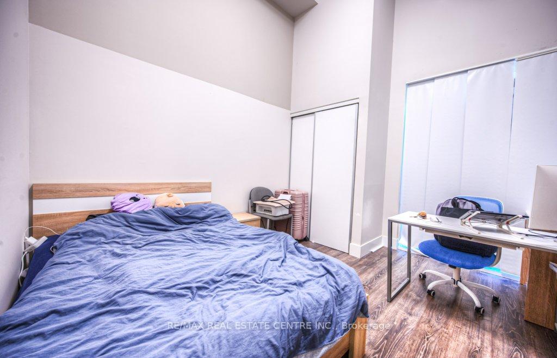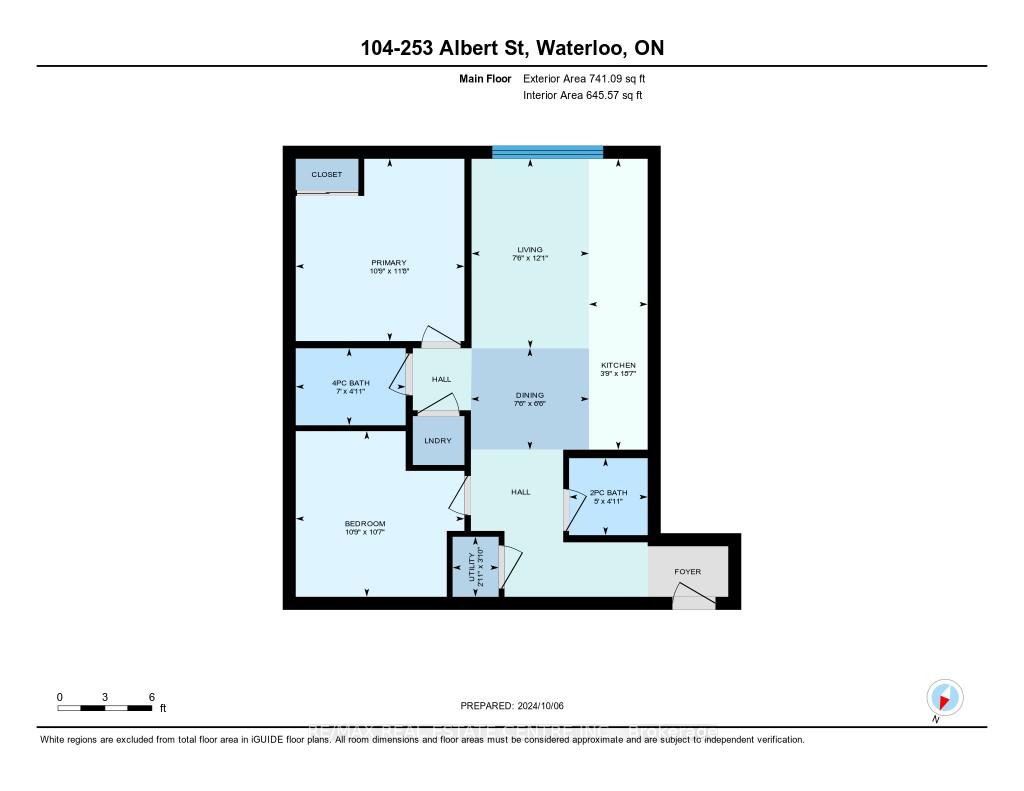$469,000
Available - For Sale
Listing ID: X11289363
253 ALBERT St West , Unit 104, Waterloo, N2L 0G3, Ontario
| Welcome to 253 ALBERT Street Unit #104. This corner unit is one of the best-located apartments in the building, the main floor unit has large Bright Windows with a flood of lights throughout the day with Great Views Of Waterloo with 13+ Ceiling , featuring a two-Bedroom suite with closets and two bathrooms with a private terrace. Enjoy abundant natural light and fantastic views from both the master bedroom and living room. NOW is the perfect time to buy this condo unit. The unit boasts modern finishes, stainless steel appliances, laminate flooring, granite countertops, and is fully furnished. Just a 3-minute walk to Laurier, restaurants, and local amenities.This amazing condo is perfect for mature students, young professionals or professors and currently Rented to university students The open concept layout offers a ton of space for cooking, dining, and socializing. The condo will come with full furnishing and the condo fee includes water and internet. This condo is central to all of the best amenities. A Beautiful Rooftop Patio Is Also Available For Residences. Dont Miss This Chance.. This home is a must-see! |
| Price | $469,000 |
| Taxes: | $3644.81 |
| Assessment: | $288000 |
| Assessment Year: | 2024 |
| Maintenance Fee: | 495.84 |
| Address: | 253 ALBERT St West , Unit 104, Waterloo, N2L 0G3, Ontario |
| Province/State: | Ontario |
| Condo Corporation No | WSCC |
| Level | 1 |
| Unit No | 104 |
| Directions/Cross Streets: | Albert St / University Ave W |
| Rooms: | 6 |
| Bedrooms: | 2 |
| Bedrooms +: | |
| Kitchens: | 1 |
| Family Room: | Y |
| Basement: | None |
| Level/Floor | Room | Length(ft) | Width(ft) | Descriptions | |
| Room 1 | Main | Family | 12.1 | 7.51 | |
| Room 2 | Main | Dining | 6.43 | 7.54 | |
| Room 3 | Main | Kitchen | 18.56 | 3.74 | B/I Appliances |
| Room 4 | Main | Prim Bdrm | 11.64 | 10.76 | 3 Pc Bath |
| Room 5 | Main | 2nd Br | 10.59 | 10.76 | |
| Room 6 | Main | Bathroom | 4.92 | 7.02 | 4 Pc Bath |
| Room 7 | Main | Bathroom | 4.92 | 5.02 | 2 Pc Bath |
| Washroom Type | No. of Pieces | Level |
| Washroom Type 1 | 4 | Flat |
| Washroom Type 2 | 2 | Flat |
| Approximatly Age: | 6-10 |
| Property Type: | Condo Apt |
| Style: | Apartment |
| Exterior: | Brick |
| Garage Type: | None |
| Garage(/Parking)Space: | 0.00 |
| Drive Parking Spaces: | 0 |
| Park #1 | |
| Parking Type: | None |
| Exposure: | W |
| Balcony: | Encl |
| Locker: | None |
| Pet Permited: | Restrict |
| Approximatly Age: | 6-10 |
| Approximatly Square Footage: | 700-799 |
| Building Amenities: | Rooftop Deck/Garden |
| Property Features: | Hospital, Library, Public Transit, School |
| Maintenance: | 495.84 |
| Water Included: | Y |
| Common Elements Included: | Y |
| Parking Included: | Y |
| Fireplace/Stove: | N |
| Heat Source: | Gas |
| Heat Type: | Forced Air |
| Central Air Conditioning: | Central Air |
| Laundry Level: | Main |
| Ensuite Laundry: | Y |
| Elevator Lift: | N |
$
%
Years
This calculator is for demonstration purposes only. Always consult a professional
financial advisor before making personal financial decisions.
| Although the information displayed is believed to be accurate, no warranties or representations are made of any kind. |
| RE/MAX REAL ESTATE CENTRE INC. |
|
|

Rohit Rangwani
Sales Representative
Dir:
647-885-7849
Bus:
905-793-7797
Fax:
905-593-2619
| Virtual Tour | Book Showing | Email a Friend |
Jump To:
At a Glance:
| Type: | Condo - Condo Apt |
| Area: | Waterloo |
| Municipality: | Waterloo |
| Style: | Apartment |
| Approximate Age: | 6-10 |
| Tax: | $3,644.81 |
| Maintenance Fee: | $495.84 |
| Beds: | 2 |
| Baths: | 2 |
| Fireplace: | N |
Locatin Map:
Payment Calculator:

