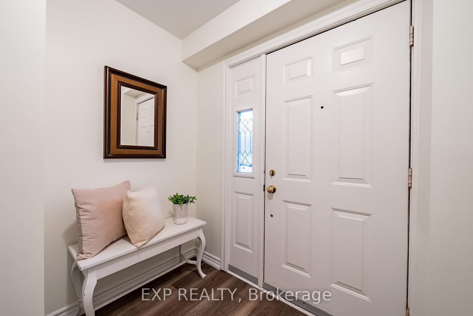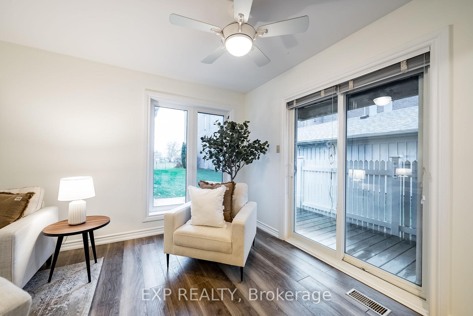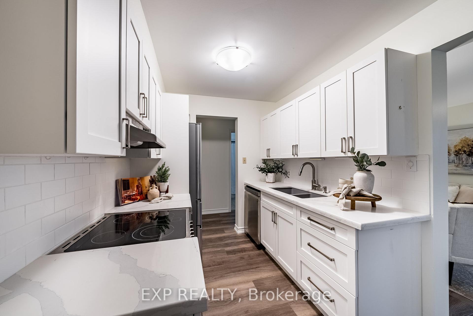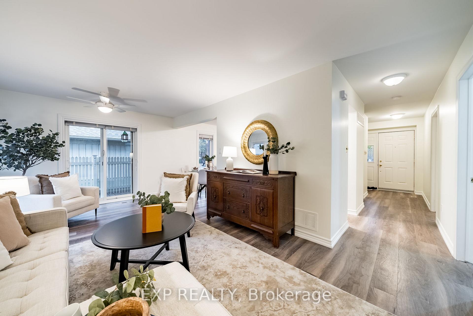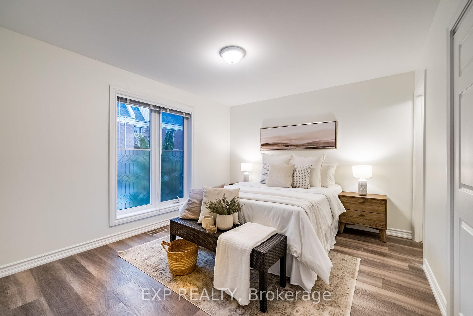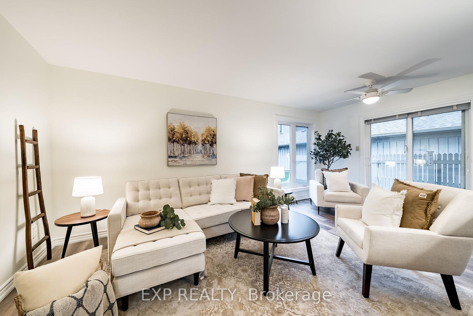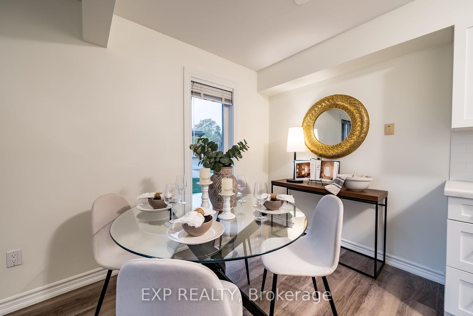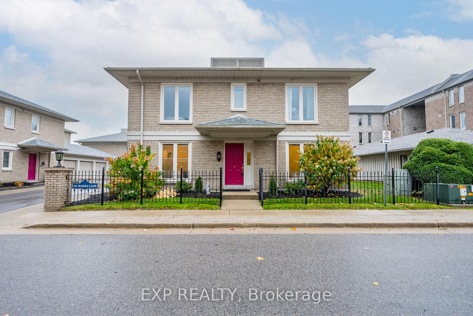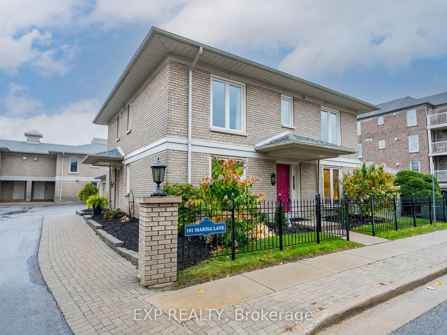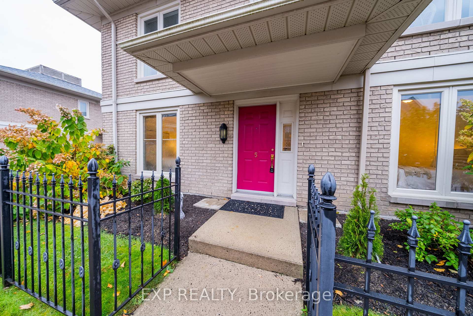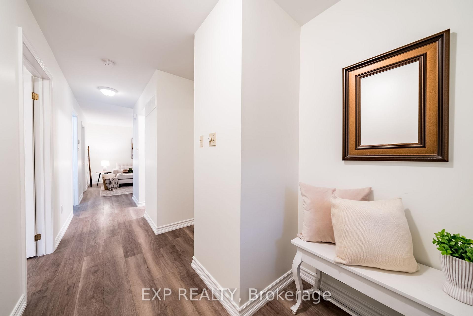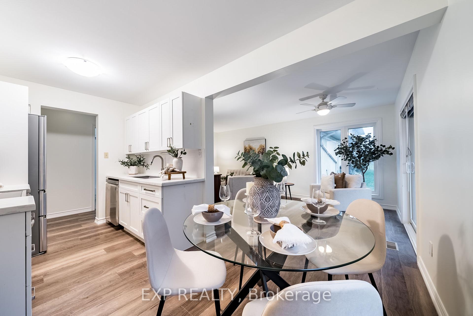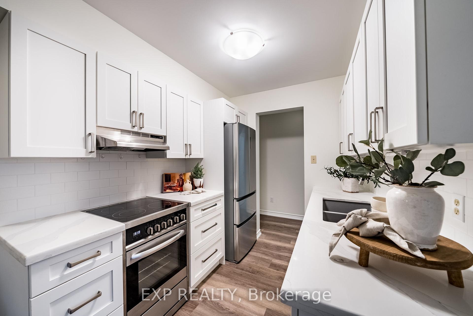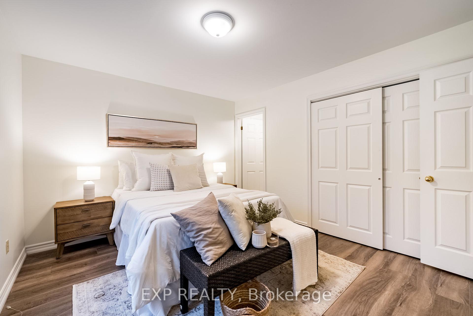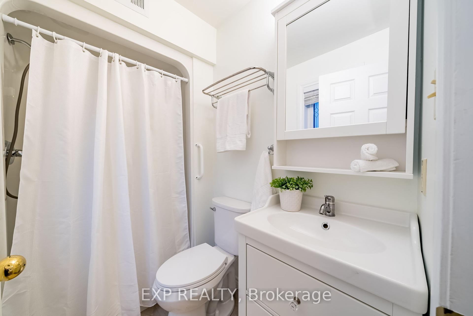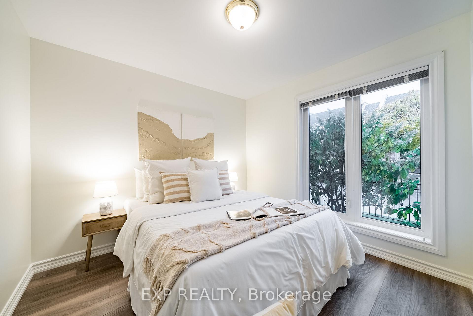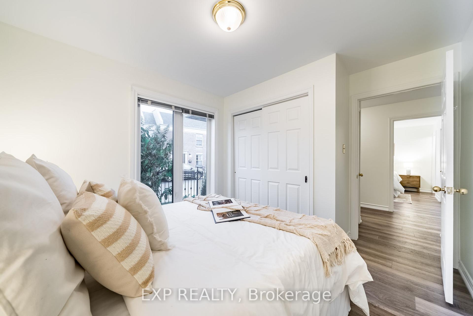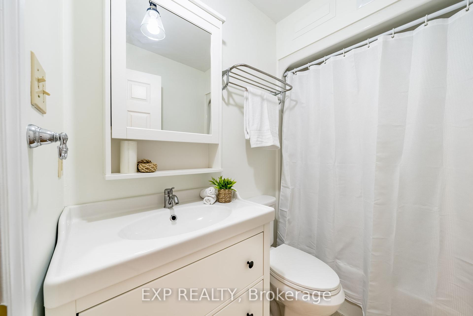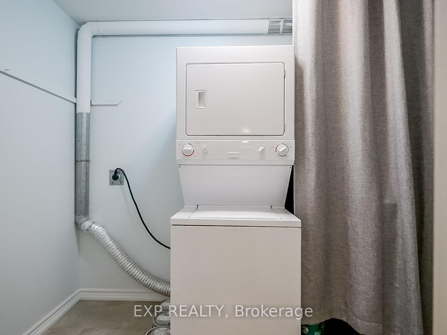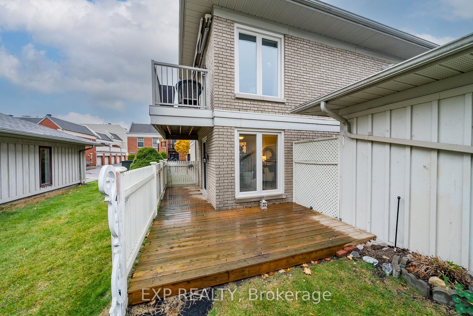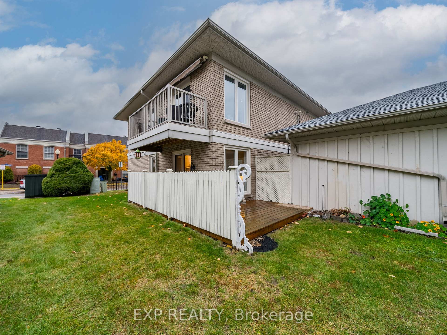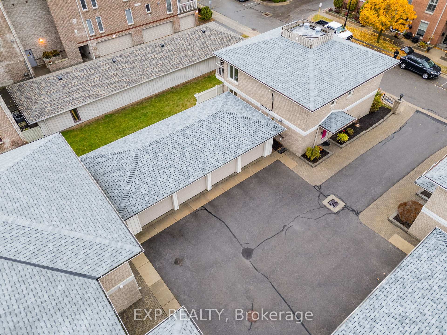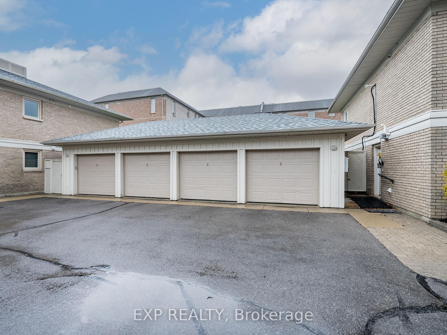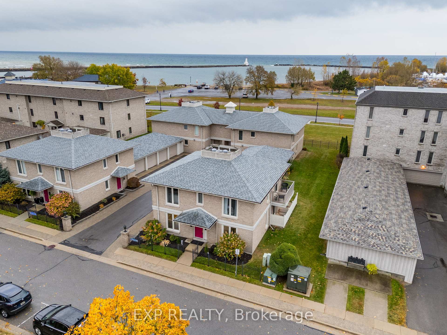$565,000
Available - For Sale
Listing ID: X10406870
101 Marisa's Lane , Unit 5, Cobourg, K9A 5N6, Ontario
| Welcome to this charming main-floor condo, perfectly located just steps from the shores of Lake Ontario and the scenic Cobourg Marina! Offering an ideal blend of convenience and waterfront living, this 2-bedroom, 2-bathroom home boasts level entry access, making it a fantastic choice for easy living. Inside, the open layout flows from the cozy living area to the dining space with private back deck access that offers direct view to the water. The updated kitchen offers a practical layout, while in-unit laundry adds that extra touch of convenience. With an assigned garage spot, you'll have secure parking year-round. Beyond the condo, enjoy a prime location close to Cobourg's vibrant downtown, with its unique shops, dining options, and community charm. For those seeking a low-maintenance lifestyle or a weekend retreat near the water, this property truly has it all. |
| Price | $565,000 |
| Taxes: | $4951.00 |
| Assessment: | $291000 |
| Assessment Year: | 2024 |
| Maintenance Fee: | 586.82 |
| Address: | 101 Marisa's Lane , Unit 5, Cobourg, K9A 5N6, Ontario |
| Province/State: | Ontario |
| Condo Corporation No | NCC |
| Level | 1 |
| Unit No | 5 |
| Directions/Cross Streets: | Hibernia St |
| Rooms: | 8 |
| Rooms +: | 0 |
| Bedrooms: | 2 |
| Bedrooms +: | 0 |
| Kitchens: | 1 |
| Kitchens +: | 0 |
| Family Room: | N |
| Basement: | None |
| Approximatly Age: | 16-30 |
| Property Type: | Condo Apt |
| Style: | Apartment |
| Exterior: | Brick |
| Garage Type: | Detached |
| Garage(/Parking)Space: | 1.00 |
| Drive Parking Spaces: | 0 |
| Park #1 | |
| Parking Spot: | R.S. |
| Parking Type: | Exclusive |
| Legal Description: | 5 |
| Exposure: | N |
| Balcony: | None |
| Locker: | None |
| Pet Permited: | N |
| Retirement Home: | N |
| Approximatly Age: | 16-30 |
| Approximatly Square Footage: | 1000-1199 |
| Property Features: | Beach, Clear View, Lake/Pond, Marina, Park, Public Transit |
| Maintenance: | 586.82 |
| Common Elements Included: | Y |
| Parking Included: | Y |
| Building Insurance Included: | Y |
| Fireplace/Stove: | N |
| Heat Source: | Gas |
| Heat Type: | Forced Air |
| Central Air Conditioning: | Central Air |
| Ensuite Laundry: | Y |
$
%
Years
This calculator is for demonstration purposes only. Always consult a professional
financial advisor before making personal financial decisions.
| Although the information displayed is believed to be accurate, no warranties or representations are made of any kind. |
| EXP REALTY |
|
|

Rohit Rangwani
Sales Representative
Dir:
647-885-7849
Bus:
905-793-7797
Fax:
905-593-2619
| Virtual Tour | Book Showing | Email a Friend |
Jump To:
At a Glance:
| Type: | Condo - Condo Apt |
| Area: | Northumberland |
| Municipality: | Cobourg |
| Neighbourhood: | Cobourg |
| Style: | Apartment |
| Approximate Age: | 16-30 |
| Tax: | $4,951 |
| Maintenance Fee: | $586.82 |
| Beds: | 2 |
| Baths: | 2 |
| Garage: | 1 |
| Fireplace: | N |
Locatin Map:
Payment Calculator:

