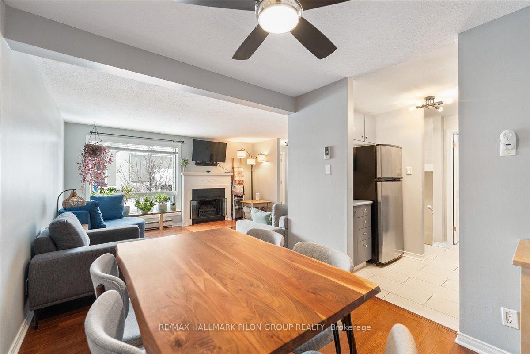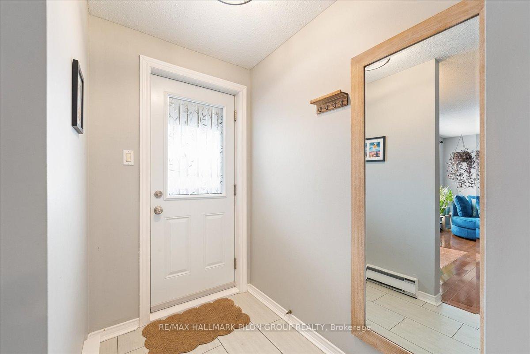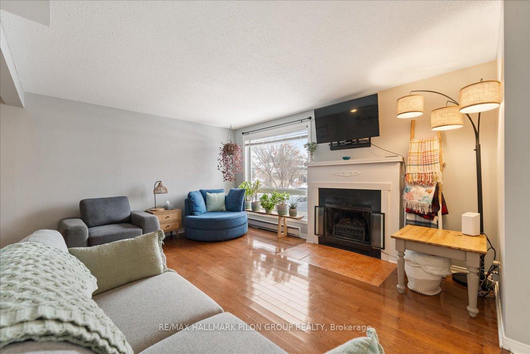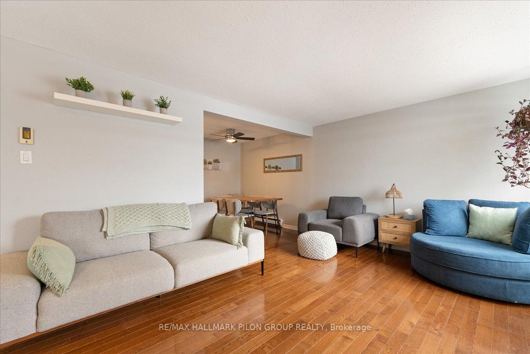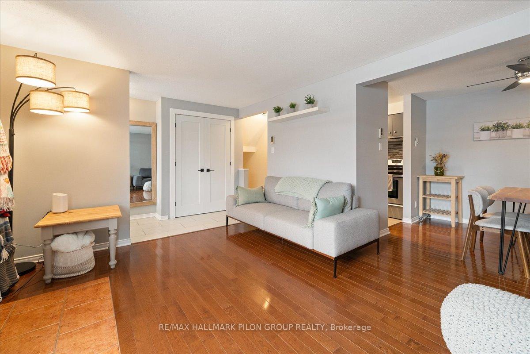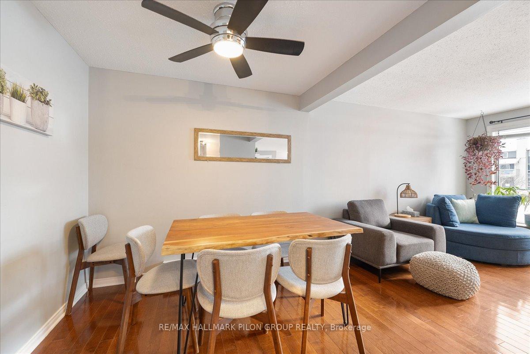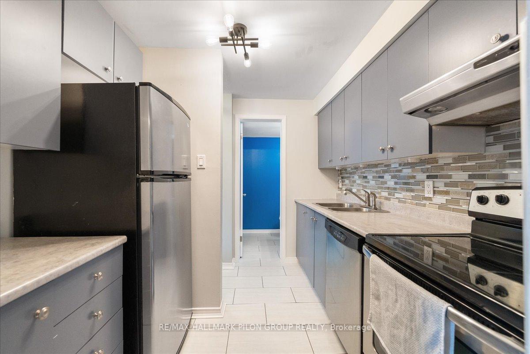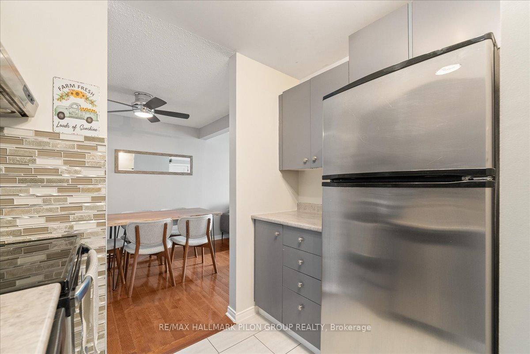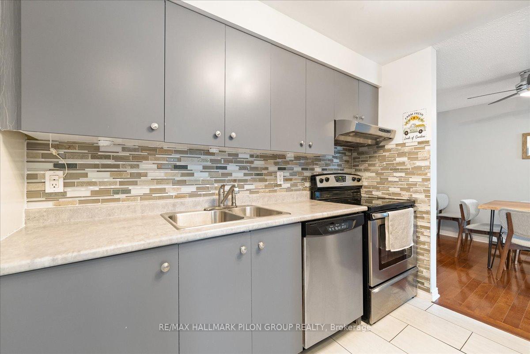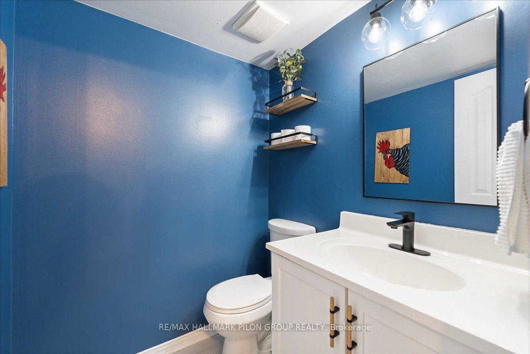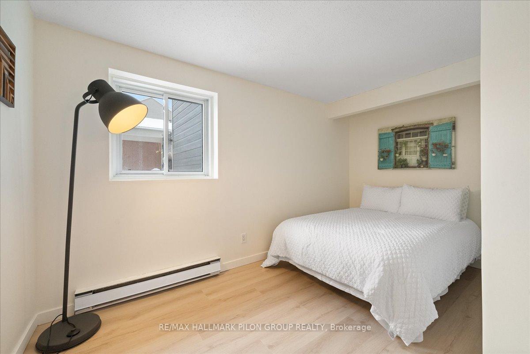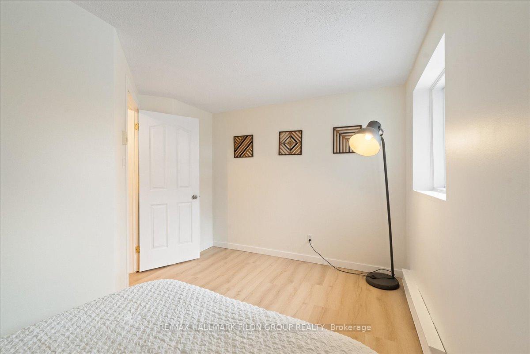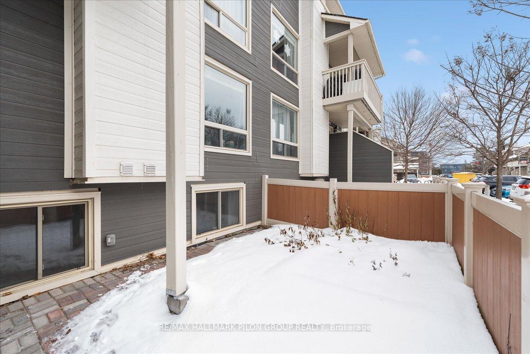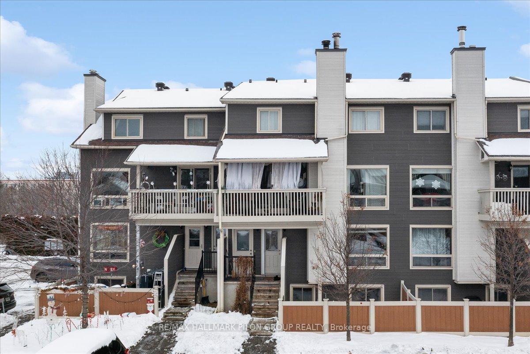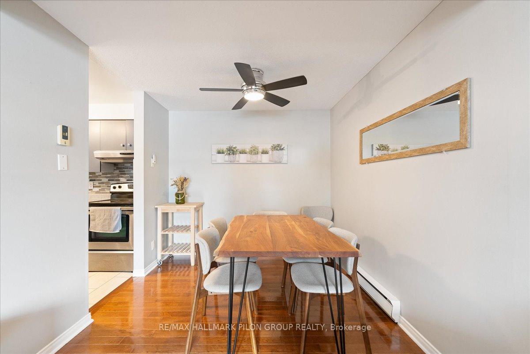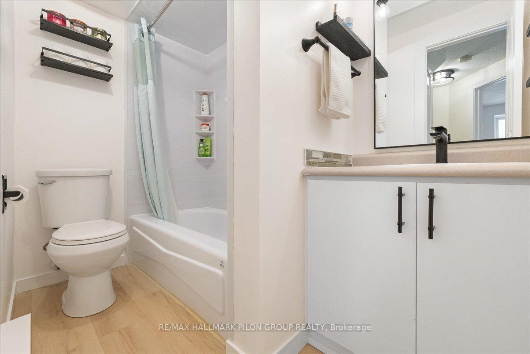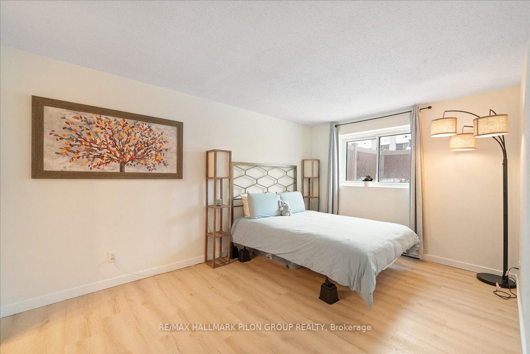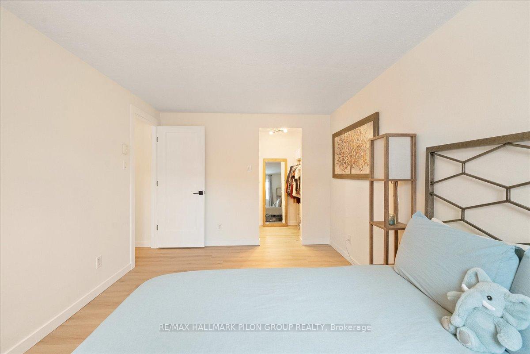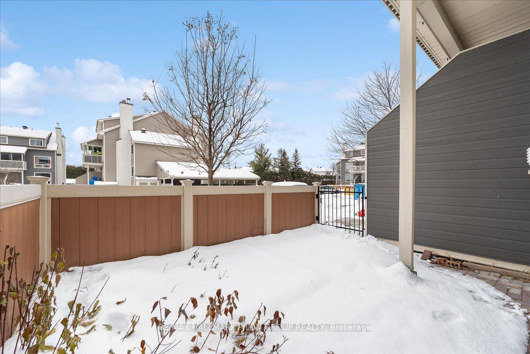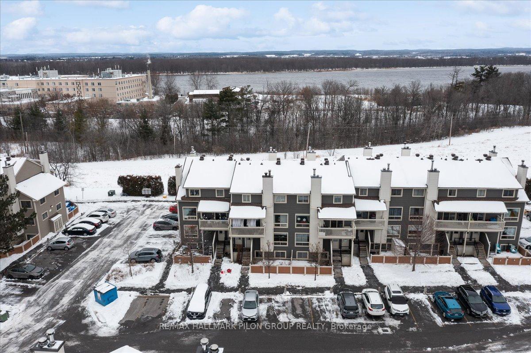$345,000
Available - For Sale
Listing ID: X11888044
758 St. Andre Dr , Unit 85A, Orleans - Convent Glen and Area, K1C 4S5, Ontario
| Fantastic opportunity for first-time buyers or investors! This beautifully updated 2-bedroom, 2-bathroom condo is perfectly situated just steps from the Ottawa River and scenic bike paths. The inviting private front yard patio expands your living space, making it ideal for relaxing or entertaining. The main level features a thoughtfully designed layout with hardwood floors, a modernized kitchen boasting stainless steel appliances, a bright and spacious living room, a dining area, and an updated 2-piece bathroom. Recent upgrades include new light fixtures throughout, a custom-built front closet w/ modern door, and brand new flooring and trim in the lower level. Downstairs, the primary bedroom impresses with a walk-in closet, while the second bedroom is just steps away from a modernly renovated 4-piece bathroom, and the laundry and storage round out this level. Enjoy the added bonus of a condo community with a beautiful outdoor pool. Conveniently located within walking distance to schools, shopping, transit, and recreational trails along the river. Don't be too late! |
| Price | $345,000 |
| Taxes: | $2117.00 |
| Maintenance Fee: | 391.20 |
| Address: | 758 St. Andre Dr , Unit 85A, Orleans - Convent Glen and Area, K1C 4S5, Ontario |
| Province/State: | Ontario |
| Condo Corporation No | N/A |
| Level | 1 |
| Unit No | 85 |
| Directions/Cross Streets: | Jeanne D'Arc to Orleans Blvd to St-Andre |
| Rooms: | 3 |
| Rooms +: | 2 |
| Bedrooms: | 0 |
| Bedrooms +: | 2 |
| Kitchens: | 1 |
| Family Room: | N |
| Basement: | Full |
| Approximatly Age: | 31-50 |
| Property Type: | Condo Apt |
| Style: | Stacked Townhse |
| Exterior: | Vinyl Siding |
| Garage Type: | None |
| Garage(/Parking)Space: | 0.00 |
| Drive Parking Spaces: | 1 |
| Park #1 | |
| Parking Spot: | 40 |
| Parking Type: | Owned |
| Exposure: | N |
| Balcony: | None |
| Locker: | None |
| Pet Permited: | Restrict |
| Retirement Home: | N |
| Approximatly Age: | 31-50 |
| Approximatly Square Footage: | 1200-1399 |
| Building Amenities: | Outdoor Pool |
| Property Features: | Park, Public Transit, School |
| Maintenance: | 391.20 |
| Water Included: | Y |
| Fireplace/Stove: | Y |
| Heat Source: | Electric |
| Heat Type: | Baseboard |
| Central Air Conditioning: | None |
| Laundry Level: | Lower |
$
%
Years
This calculator is for demonstration purposes only. Always consult a professional
financial advisor before making personal financial decisions.
| Although the information displayed is believed to be accurate, no warranties or representations are made of any kind. |
| RE/MAX HALLMARK PILON GROUP REALTY |
|
|

Rohit Rangwani
Sales Representative
Dir:
647-885-7849
Bus:
905-793-7797
Fax:
905-593-2619
| Virtual Tour | Book Showing | Email a Friend |
Jump To:
At a Glance:
| Type: | Condo - Condo Apt |
| Area: | Ottawa |
| Municipality: | Orleans - Convent Glen and Area |
| Neighbourhood: | 2002 - Hiawatha Park/Convent Glen |
| Style: | Stacked Townhse |
| Approximate Age: | 31-50 |
| Tax: | $2,117 |
| Maintenance Fee: | $391.2 |
| Baths: | 2 |
| Fireplace: | Y |
Locatin Map:
Payment Calculator:

