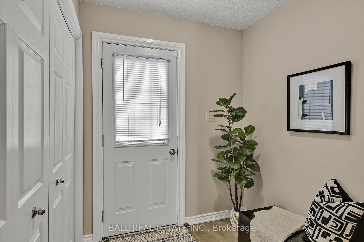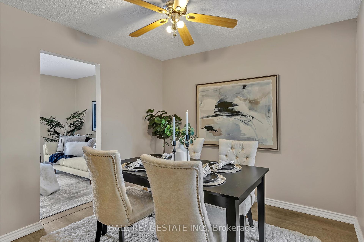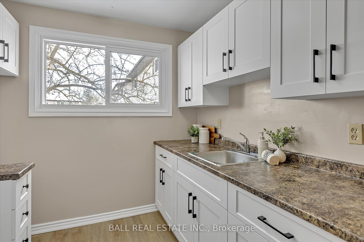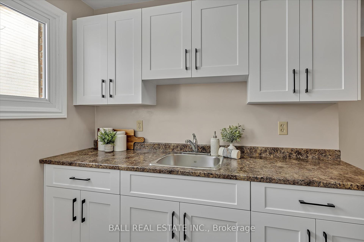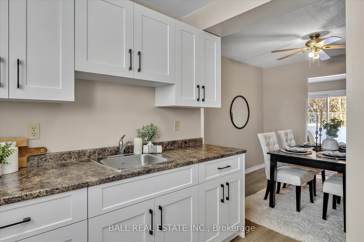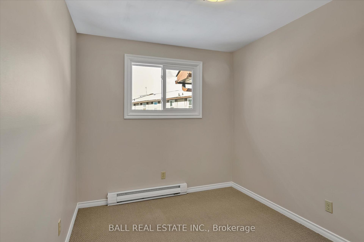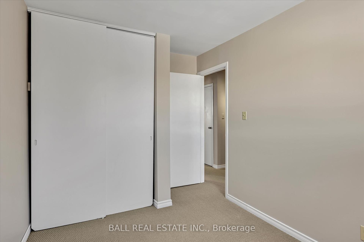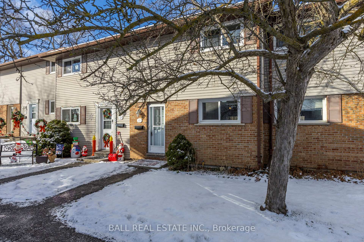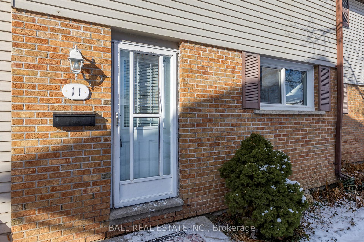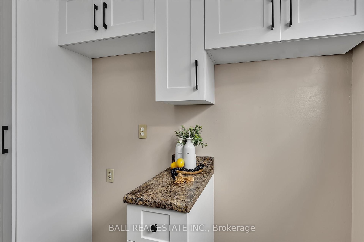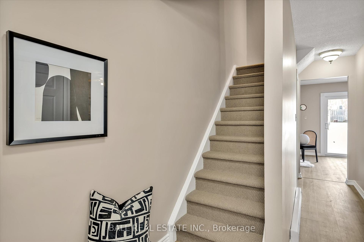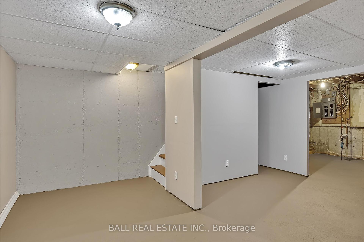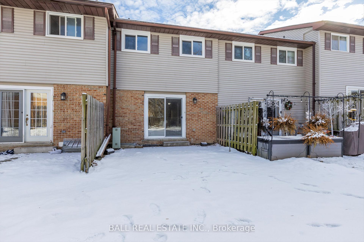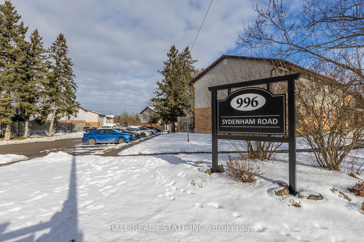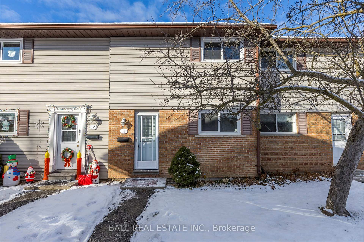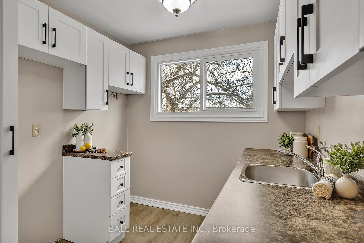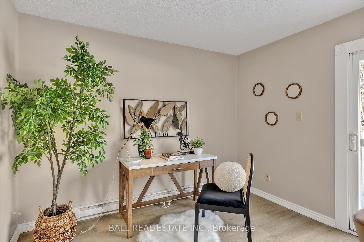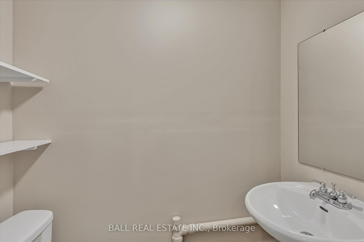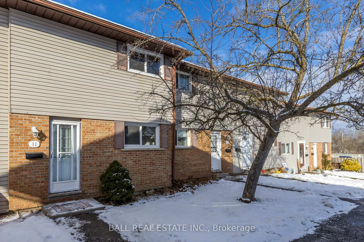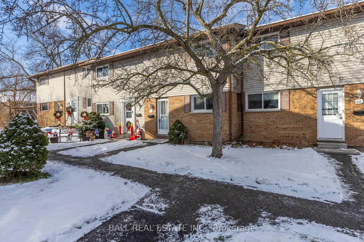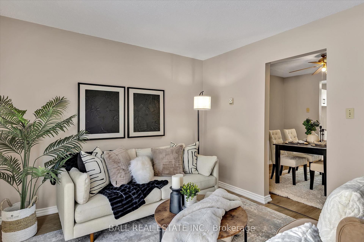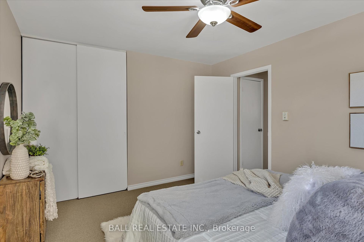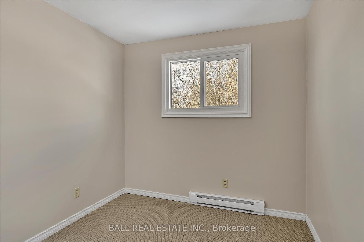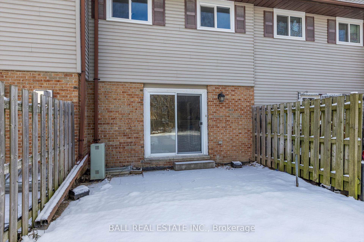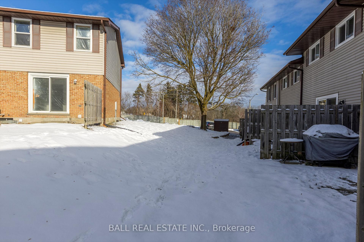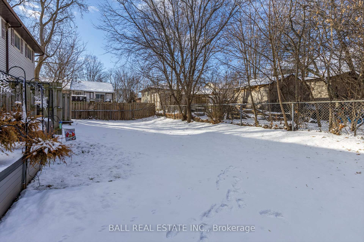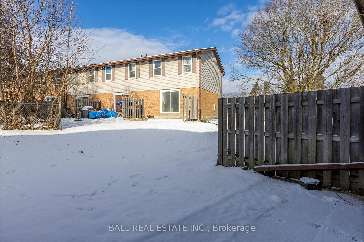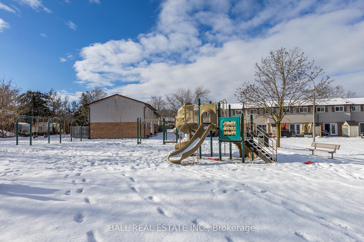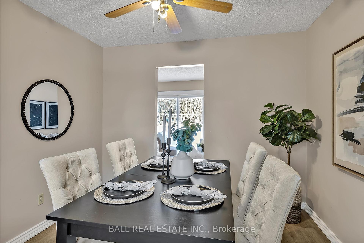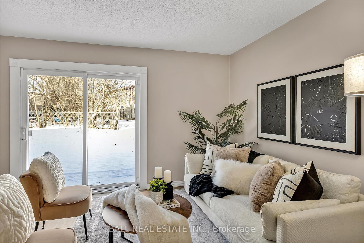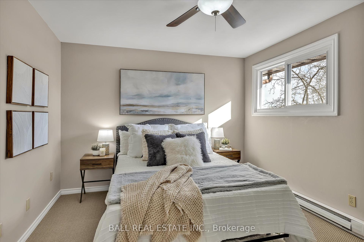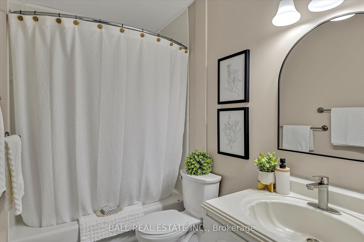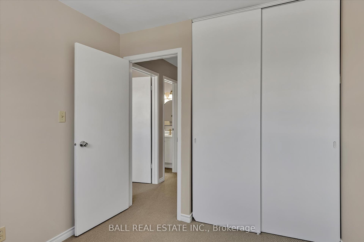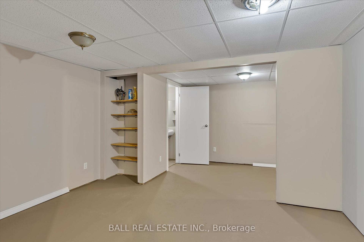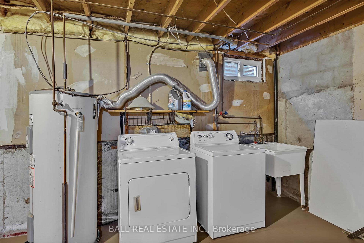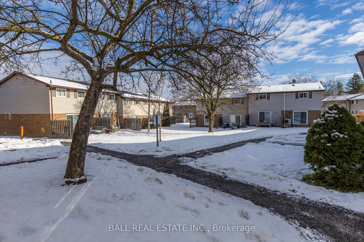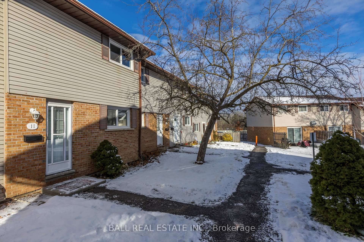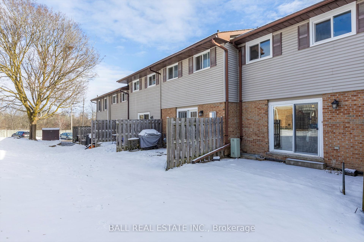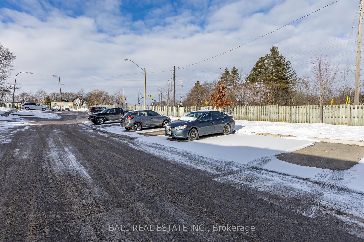$409,900
Available - For Sale
Listing ID: X11893580
996 Sydenham Rd , Unit 11, Peterborough, K9J 7V7, Ontario
| This beautifully updated townhouse offers everything you need in a great starter home. Featuring brand new flooring throughout both levels, newer windows and doors, and a completely renovated kitchen, it's ready for you to move in and make it your own. Freshly painted and with a partially finished basement, there's plenty of potential to personalize and expand. Don't miss the opportunity to own this charming and low-maintenance home. |
| Price | $409,900 |
| Taxes: | $2118.84 |
| Maintenance Fee: | 390.00 |
| Address: | 996 Sydenham Rd , Unit 11, Peterborough, K9J 7V7, Ontario |
| Province/State: | Ontario |
| Condo Corporation No | PCC |
| Level | 1 |
| Unit No | 11 |
| Directions/Cross Streets: | Lansdowne St/River Rd |
| Rooms: | 7 |
| Rooms +: | 3 |
| Bedrooms: | 3 |
| Bedrooms +: | |
| Kitchens: | 1 |
| Family Room: | Y |
| Basement: | Full, Part Fin |
| Property Type: | Condo Townhouse |
| Style: | 2-Storey |
| Exterior: | Brick, Vinyl Siding |
| Garage Type: | None |
| Garage(/Parking)Space: | 0.00 |
| Drive Parking Spaces: | 1 |
| Park #1 | |
| Parking Type: | Exclusive |
| Legal Description: | 11 |
| Exposure: | S |
| Balcony: | None |
| Locker: | None |
| Pet Permited: | Restrict |
| Approximatly Square Footage: | 900-999 |
| Building Amenities: | Bbqs Allowed, Visitor Parking |
| Property Features: | Arts Centre, Campground, Park, Place Of Worship, Public Transit, Rec Centre |
| Maintenance: | 390.00 |
| Parking Included: | Y |
| Fireplace/Stove: | N |
| Heat Source: | Electric |
| Heat Type: | Baseboard |
| Central Air Conditioning: | None |
| Laundry Level: | Lower |
| Ensuite Laundry: | Y |
$
%
Years
This calculator is for demonstration purposes only. Always consult a professional
financial advisor before making personal financial decisions.
| Although the information displayed is believed to be accurate, no warranties or representations are made of any kind. |
| BALL REAL ESTATE INC. |
|
|

Rohit Rangwani
Sales Representative
Dir:
647-885-7849
Bus:
905-793-7797
Fax:
905-593-2619
| Virtual Tour | Book Showing | Email a Friend |
Jump To:
At a Glance:
| Type: | Condo - Condo Townhouse |
| Area: | Peterborough |
| Municipality: | Peterborough |
| Neighbourhood: | Ashburnham |
| Style: | 2-Storey |
| Tax: | $2,118.84 |
| Maintenance Fee: | $390 |
| Beds: | 3 |
| Baths: | 2 |
| Fireplace: | N |
Locatin Map:
Payment Calculator:

