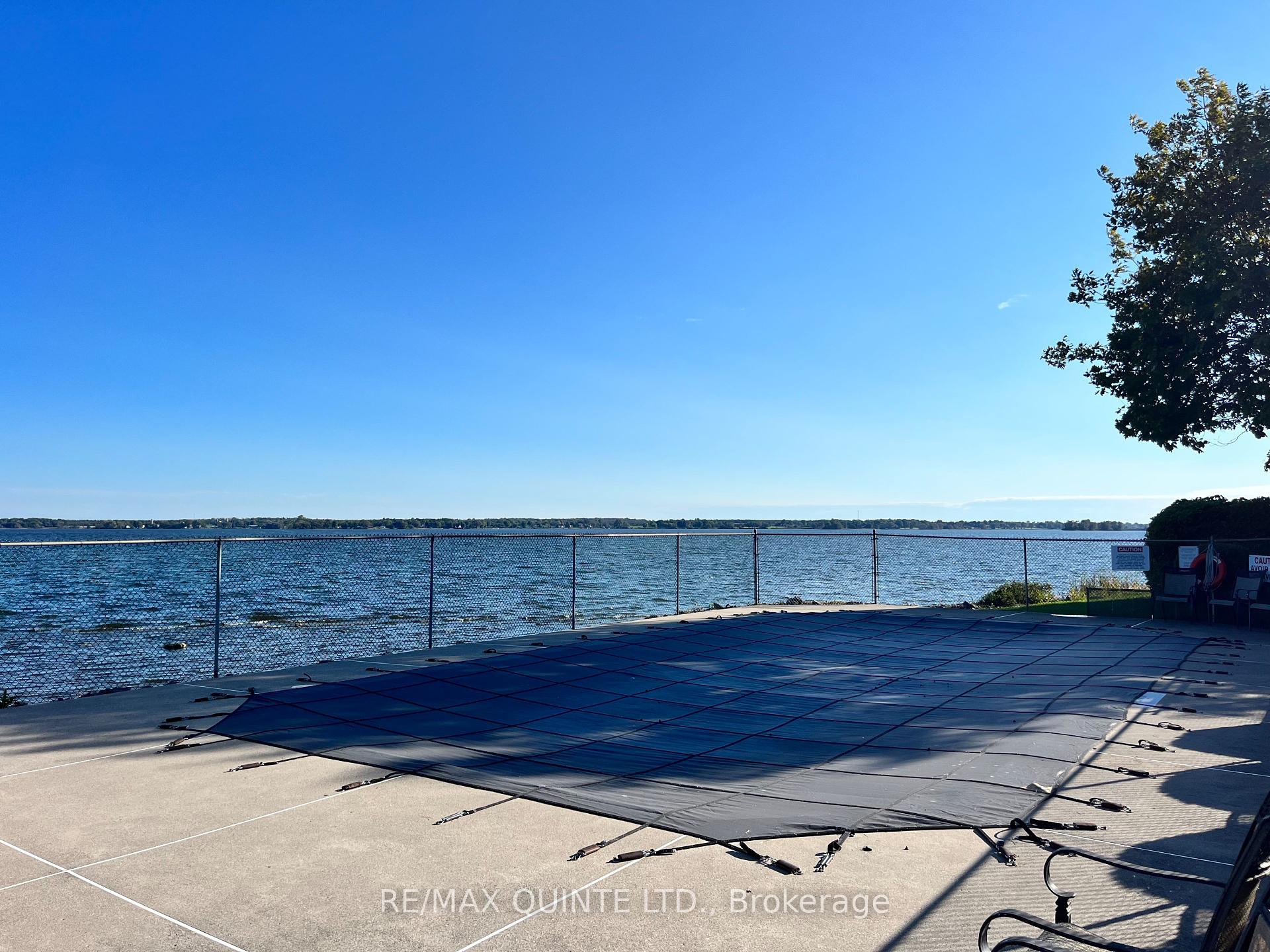$2,850
Available - For Rent
Listing ID: X11894047
31 KEEGAN Pkwy , Unit 30, Belleville, K8N 5N8, Ontario
| Discover your ideal rental in a highly desirable waterfront community! Located on the waterfront side with views and access to the waterfront and the Bayshore Walking Trail. This beautiful two-storey townhome offers three spacious bedrooms and two full bathrooms, including a main floor powder room. Large kitchen space with an eating nook and ample living space with views of the water and a walk-out private deck. Includes a finished basement. Community amenities include a heated pool with stunning Bay views, a dock, and a tennis court. This is a rare rental opportunity in a prime waterfront location. Condo bylaws allow for one pet under specified conditions.APPLICATION REQUIREMENTS: Full credit report with score, Rental Application (OREA form 410), Lease Agreement (OREA form 400), Photo ID, two recent pay stubs or a T4, Employment Letter, References, and first and last month's rent due at lease signing. Minimum one-year lease as per condo bylaw. |
| Extras: Communal dock, tennis court, heated outdoor pool included for tenant's use, private garage and 1 parking space. |
| Price | $2,850 |
| Address: | 31 KEEGAN Pkwy , Unit 30, Belleville, K8N 5N8, Ontario |
| Province/State: | Ontario |
| Condo Corporation No | Pier |
| Level | 1 |
| Unit No | 30 |
| Directions/Cross Streets: | Herchimer South & Hwy 2 |
| Rooms: | 14 |
| Bedrooms: | 3 |
| Bedrooms +: | |
| Kitchens: | 1 |
| Family Room: | Y |
| Basement: | Finished |
| Furnished: | N |
| Approximatly Age: | 31-50 |
| Property Type: | Condo Townhouse |
| Style: | 2-Storey |
| Exterior: | Vinyl Siding |
| Garage Type: | None |
| Garage(/Parking)Space: | 0.00 |
| Drive Parking Spaces: | 1 |
| Park #1 | |
| Parking Type: | Owned |
| Exposure: | Se |
| Balcony: | None |
| Locker: | None |
| Pet Permited: | Restrict |
| Retirement Home: | N |
| Approximatly Age: | 31-50 |
| Approximatly Square Footage: | 1600-1799 |
| Property Features: | Hospital, Lake Access, Lake/Pond, School Bus Route, Waterfront |
| Water Included: | Y |
| Common Elements Included: | Y |
| Parking Included: | Y |
| Fireplace/Stove: | Y |
| Heat Source: | Gas |
| Heat Type: | Forced Air |
| Central Air Conditioning: | Central Air |
| Elevator Lift: | N |
| Although the information displayed is believed to be accurate, no warranties or representations are made of any kind. |
| RE/MAX QUINTE LTD. |
|
|

Rohit Rangwani
Sales Representative
Dir:
647-885-7849
Bus:
905-793-7797
Fax:
905-593-2619
| Book Showing | Email a Friend |
Jump To:
At a Glance:
| Type: | Condo - Condo Townhouse |
| Area: | Hastings |
| Municipality: | Belleville |
| Style: | 2-Storey |
| Approximate Age: | 31-50 |
| Beds: | 3 |
| Baths: | 3 |
| Fireplace: | Y |
Locatin Map:



































