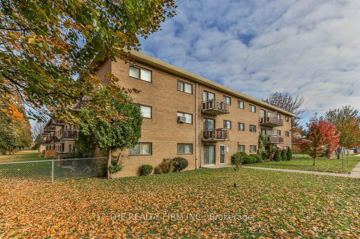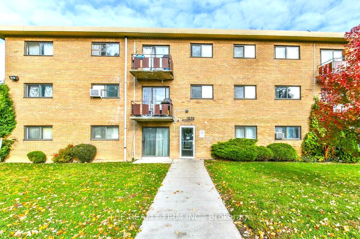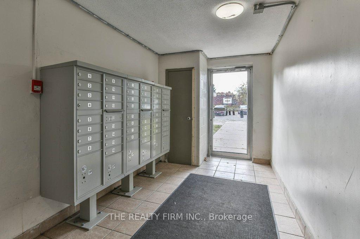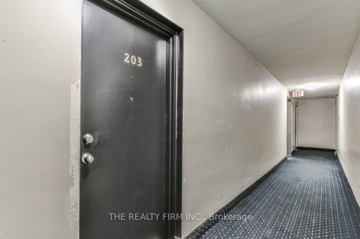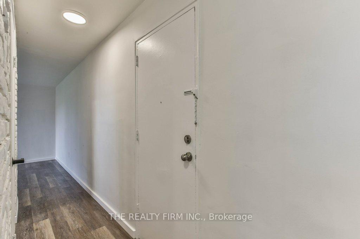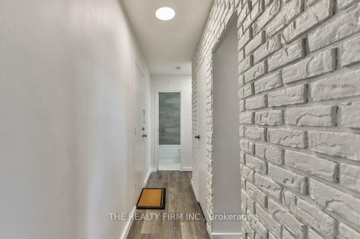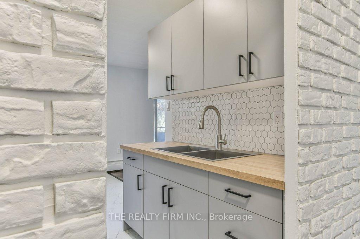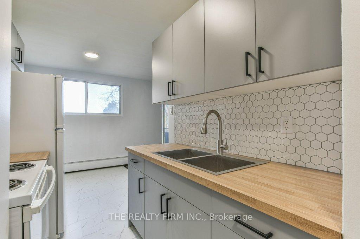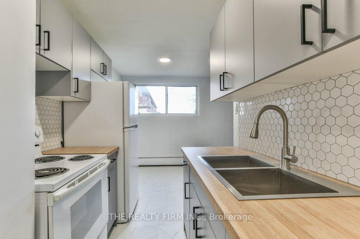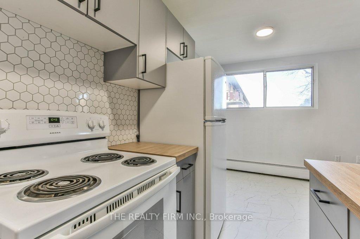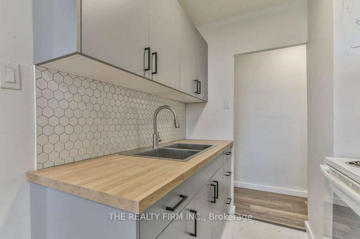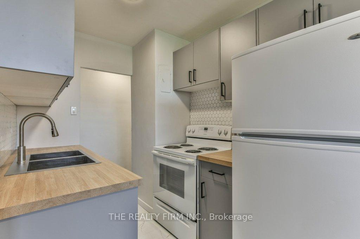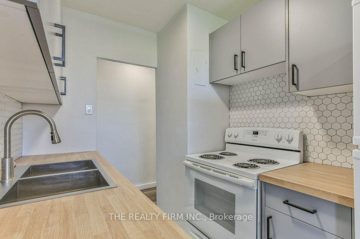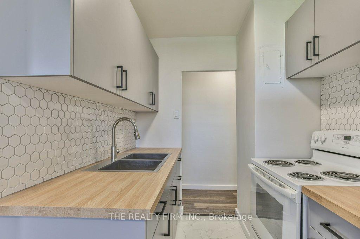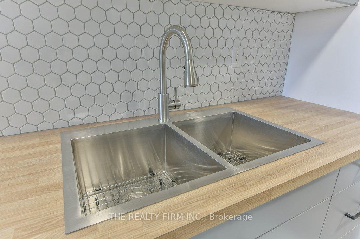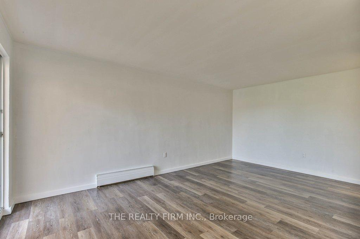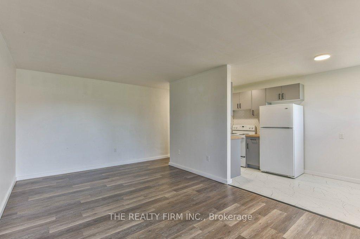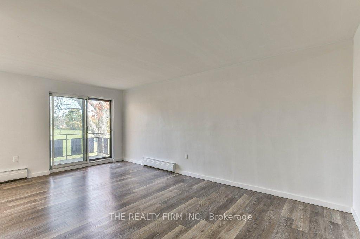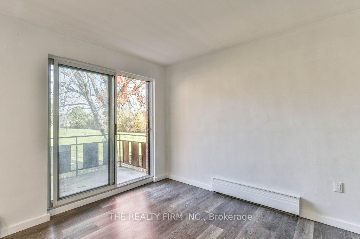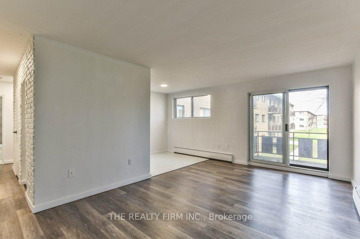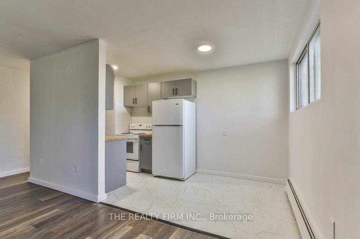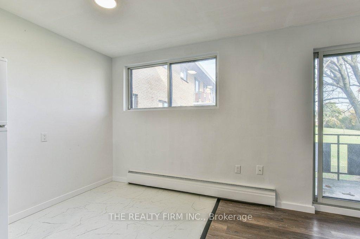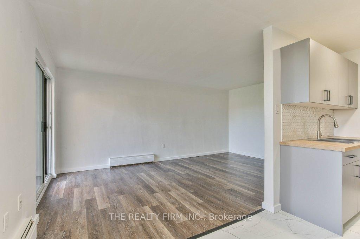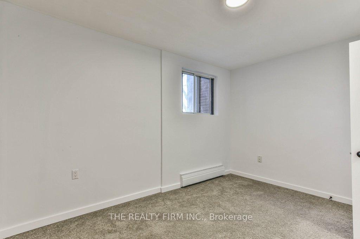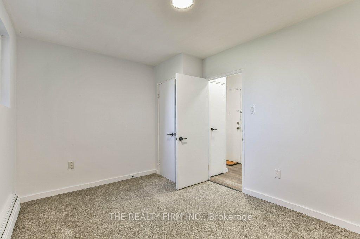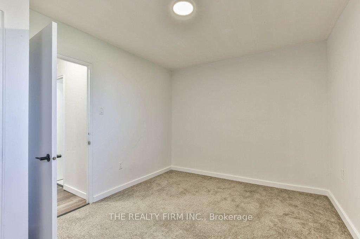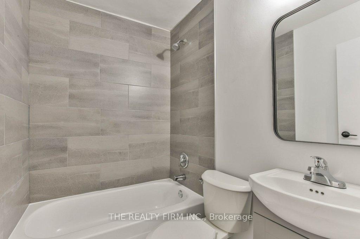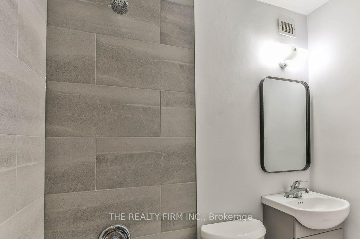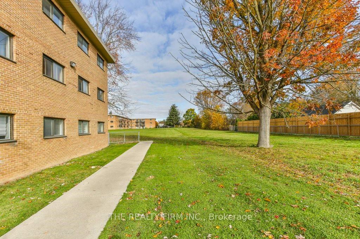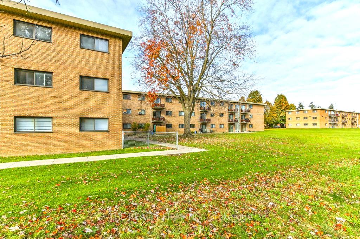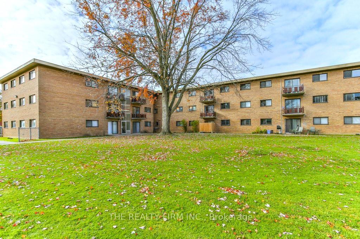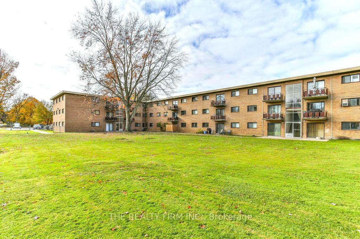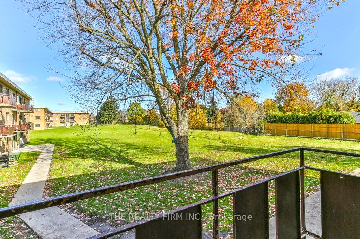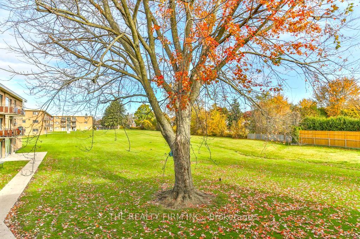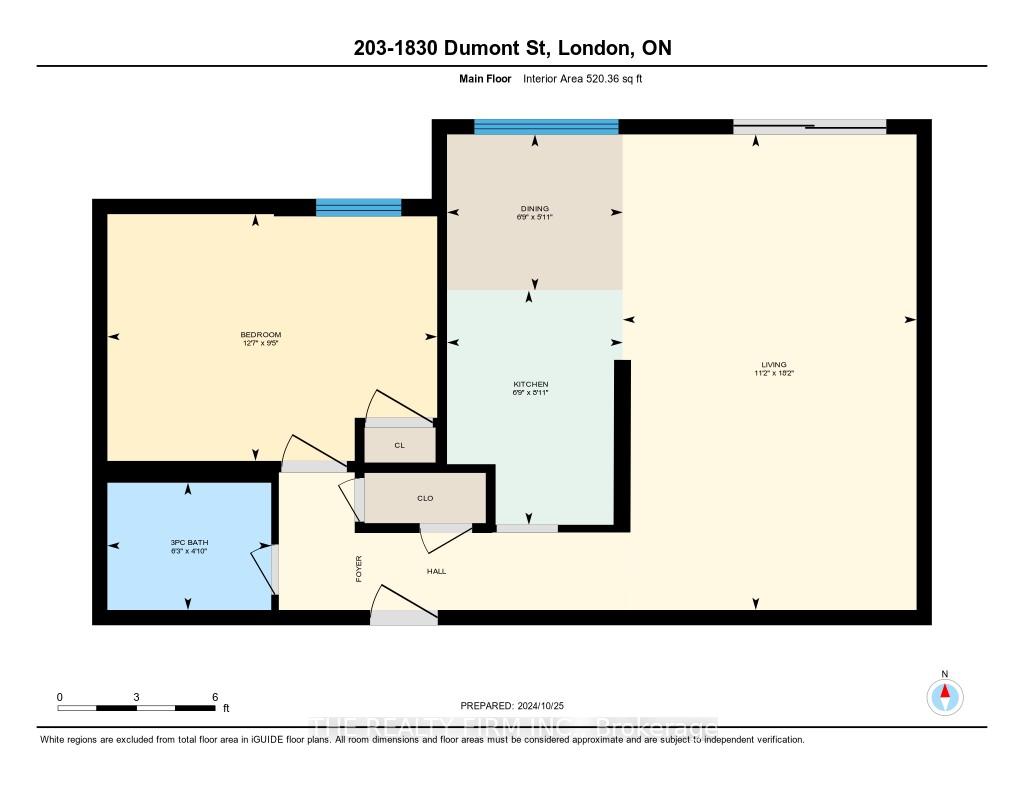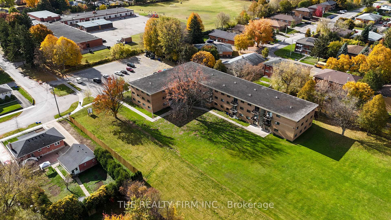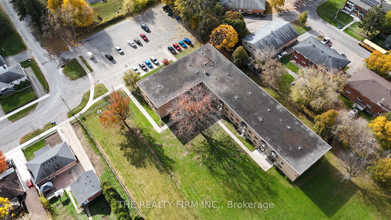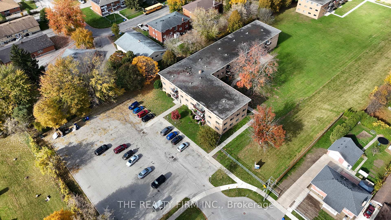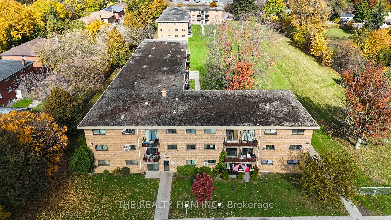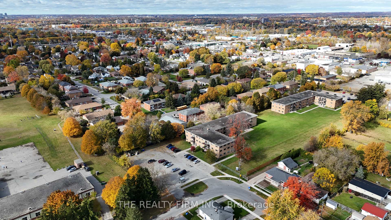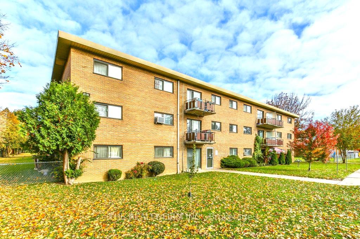$194,900
Available - For Sale
Listing ID: X9513212
1830 Dumont St , Unit 203, London, N5W 2S1, Ontario
| Why rent when you can own your own affordable condo! This recently renovated 1-bedroom, 1-bathroom unit offers an all-inclusive condo fee covering hydro, water, heat, parking, and property maintenance. Enjoy effortless living with stylish updates and modern comforts, featuring brand-new flooring, an updated kitchen with open sight lines to the cozy living room, and a refreshed bathroom. The eat-in kitchen is perfect for casual dining, while the private balcony offers peaceful views overlooking a spacious, open green space ideal for unwinding at the end of the day. All amenities are just a short walk away, from shops and restaurants to parks and public transit. This move-in-ready unit is perfect for first-time buyers, investors, downsizers or anyone looking for a low-maintenance lifestyle! |
| Price | $194,900 |
| Taxes: | $700.05 |
| Maintenance Fee: | 560.62 |
| Address: | 1830 Dumont St , Unit 203, London, N5W 2S1, Ontario |
| Province/State: | Ontario |
| Condo Corporation No | middl |
| Level | 2 |
| Unit No | 13 |
| Directions/Cross Streets: | near Merlin Cres |
| Rooms: | 5 |
| Bedrooms: | 1 |
| Bedrooms +: | |
| Kitchens: | 1 |
| Family Room: | Y |
| Basement: | None |
| Approximatly Age: | 51-99 |
| Property Type: | Condo Apt |
| Style: | 3-Storey |
| Exterior: | Brick |
| Garage Type: | None |
| Garage(/Parking)Space: | 0.00 |
| Drive Parking Spaces: | 0 |
| Park #1 | |
| Parking Type: | Common |
| Exposure: | Nw |
| Balcony: | Open |
| Locker: | None |
| Pet Permited: | Restrict |
| Retirement Home: | N |
| Approximatly Age: | 51-99 |
| Approximatly Square Footage: | 500-599 |
| Building Amenities: | Bbqs Allowed |
| Maintenance: | 560.62 |
| Hydro Included: | Y |
| Water Included: | Y |
| Common Elements Included: | Y |
| Heat Included: | Y |
| Parking Included: | Y |
| Building Insurance Included: | Y |
| Fireplace/Stove: | N |
| Heat Source: | Other |
| Heat Type: | Baseboard |
| Central Air Conditioning: | None |
| Elevator Lift: | N |
$
%
Years
This calculator is for demonstration purposes only. Always consult a professional
financial advisor before making personal financial decisions.
| Although the information displayed is believed to be accurate, no warranties or representations are made of any kind. |
| THE REALTY FIRM INC. |
|
|

Rohit Rangwani
Sales Representative
Dir:
647-885-7849
Bus:
905-793-7797
Fax:
905-593-2619
| Virtual Tour | Book Showing | Email a Friend |
Jump To:
At a Glance:
| Type: | Condo - Condo Apt |
| Area: | Middlesex |
| Municipality: | London |
| Neighbourhood: | East H |
| Style: | 3-Storey |
| Approximate Age: | 51-99 |
| Tax: | $700.05 |
| Maintenance Fee: | $560.62 |
| Beds: | 1 |
| Baths: | 1 |
| Fireplace: | N |
Locatin Map:
Payment Calculator:

