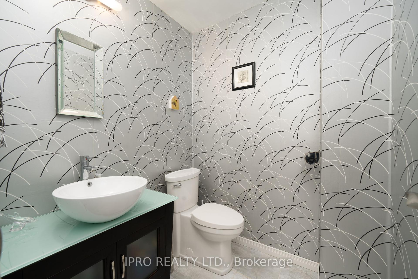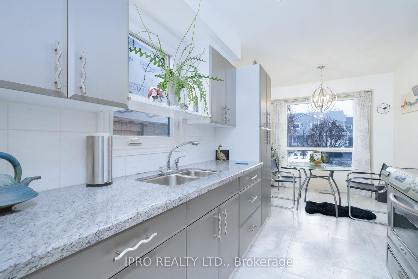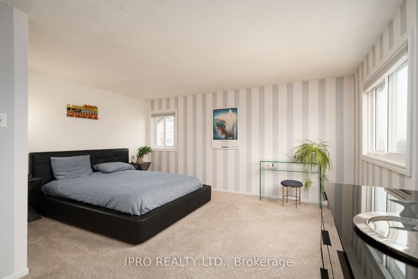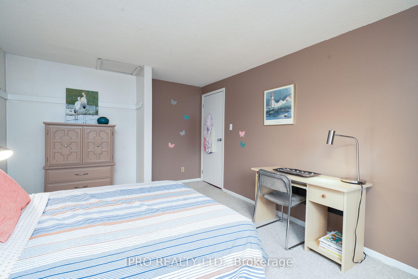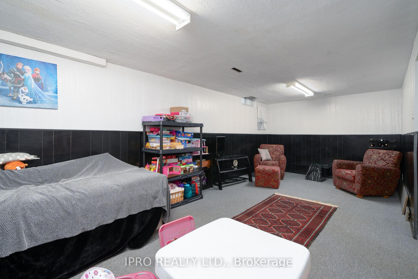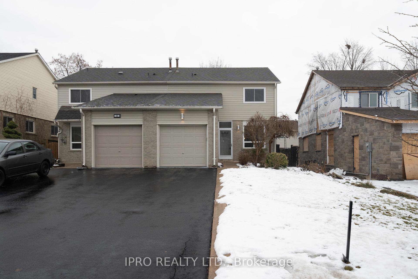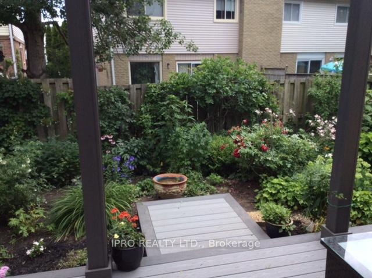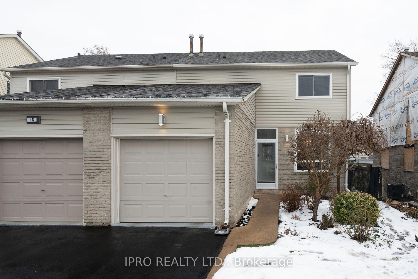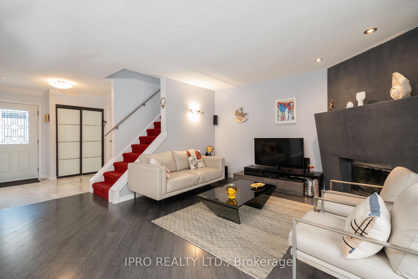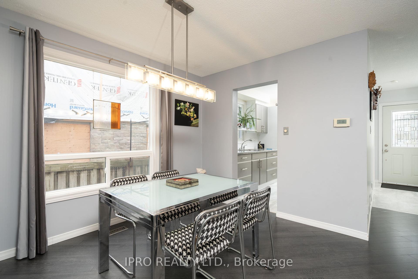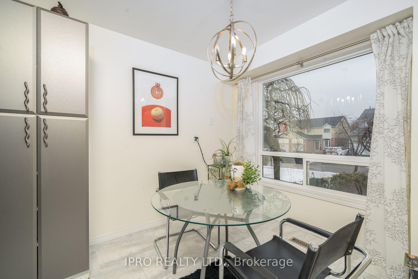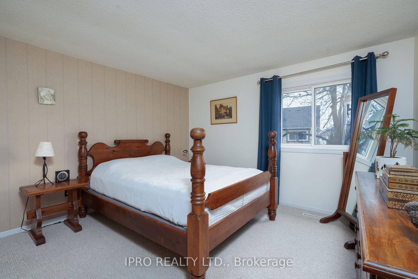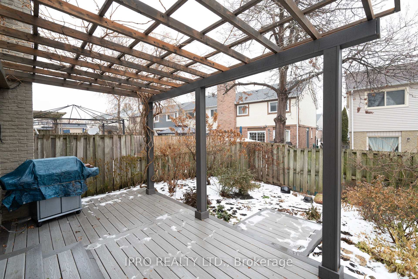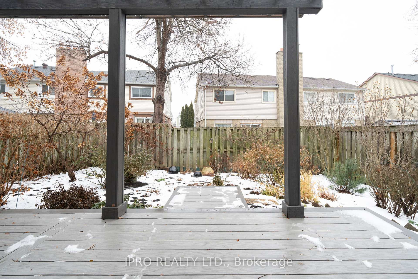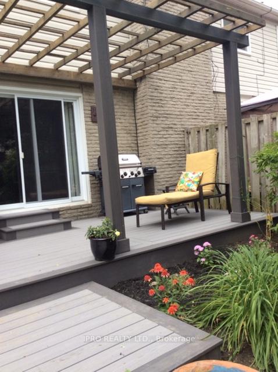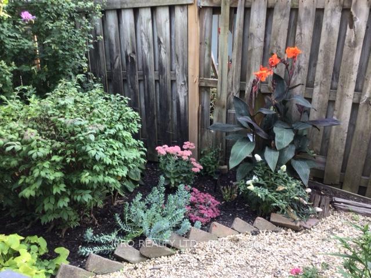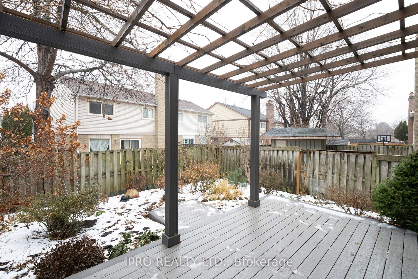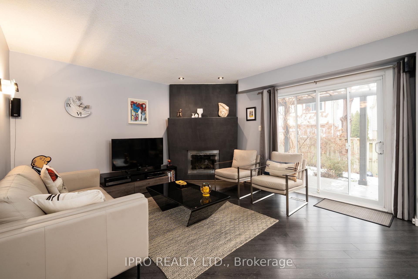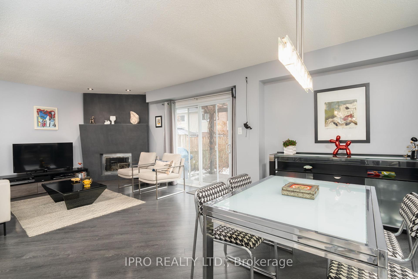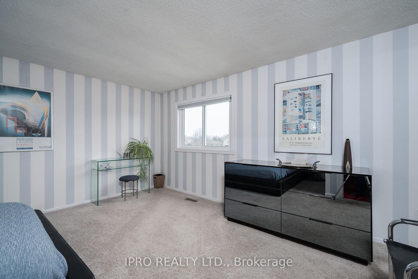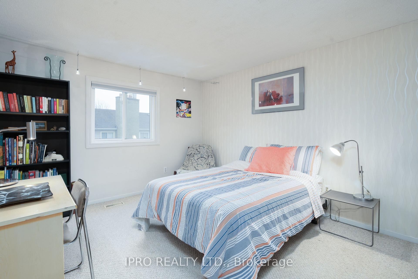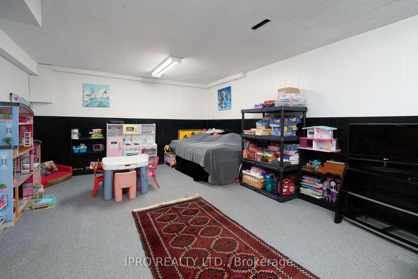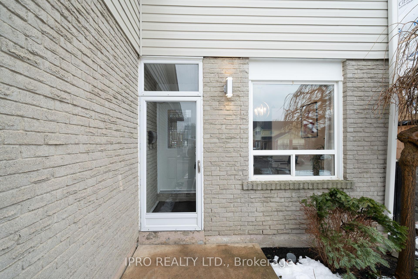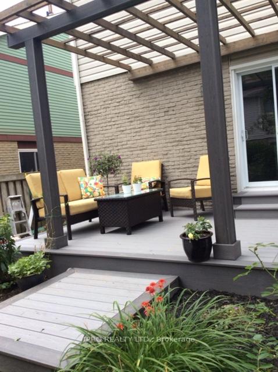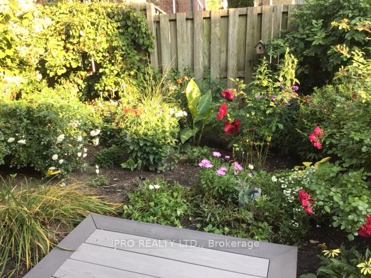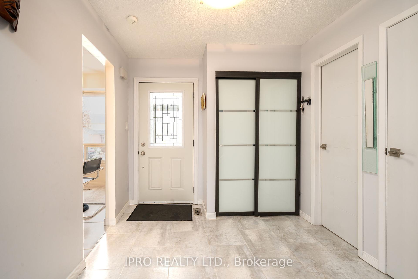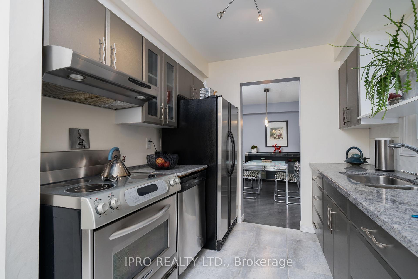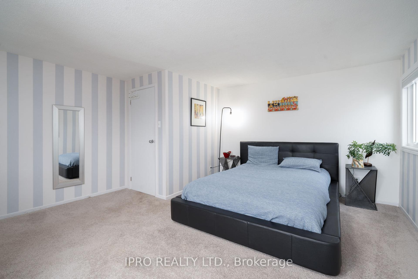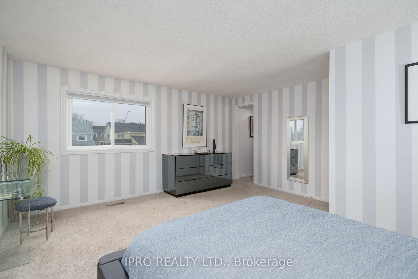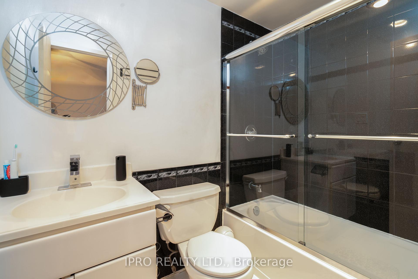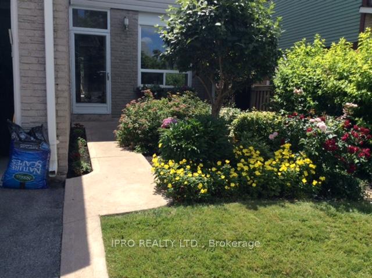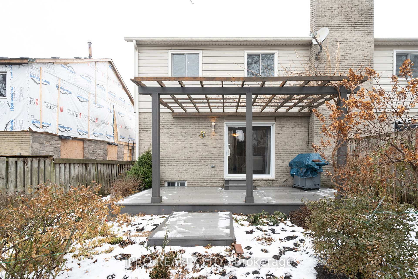$809,900
Available - For Sale
Listing ID: W11902043
13 Sparklett Cres , Brampton, L6Z 4A6, Ontario
| Stunning upgraded 3 bedroom semi. Gorgeous hardwood floors on main level, living room offers gas fireplace and a walkout a gorgeous deck and a stunning backyard oasis! Upgraded kitchen with ceramic floors, and granite counter tops. Stainless Steel appliances, large window over kitchen sink, large picture window in breakfast area. Upgraded broadloom on second level, 4 pc bath has been updated and upgraded too! Finished basement features a large Rec room, laundry area and utility room. Drive way parking for 2 cars, no sidewalks to deal with. Great family home in a great family location! Close to schools, parks, ravine, public transit and shopping. New fence & gate on west side of property to be installed 2025 already paid for. This property shows a 10++ , absolutely no disappointments. |
| Extras: New vinyl siding, re shingled roof 2015 w/ 25 year warranty. All windows have been upgraded; gorgeous deck off rear walkout; granite counter tops and upgraded cabinets |
| Price | $809,900 |
| Taxes: | $4095.35 |
| Address: | 13 Sparklett Cres , Brampton, L6Z 4A6, Ontario |
| Lot Size: | 30.00 x 100.00 (Feet) |
| Acreage: | < .50 |
| Directions/Cross Streets: | Kennedy Rd & Piedmont |
| Rooms: | 6 |
| Rooms +: | 1 |
| Bedrooms: | 3 |
| Bedrooms +: | |
| Kitchens: | 1 |
| Family Room: | N |
| Basement: | Finished |
| Approximatly Age: | 31-50 |
| Property Type: | Semi-Detached |
| Style: | 2-Storey |
| Exterior: | Brick, Vinyl Siding |
| Garage Type: | Attached |
| (Parking/)Drive: | Private |
| Drive Parking Spaces: | 2 |
| Pool: | None |
| Approximatly Age: | 31-50 |
| Approximatly Square Footage: | 1500-2000 |
| Fireplace/Stove: | Y |
| Heat Source: | Gas |
| Heat Type: | Forced Air |
| Central Air Conditioning: | Central Air |
| Laundry Level: | Lower |
| Sewers: | Sewers |
| Water: | Municipal |
$
%
Years
This calculator is for demonstration purposes only. Always consult a professional
financial advisor before making personal financial decisions.
| Although the information displayed is believed to be accurate, no warranties or representations are made of any kind. |
| IPRO REALTY LTD. |
|
|

Rohit Rangwani
Sales Representative
Dir:
647-885-7849
Bus:
905-793-7797
Fax:
905-593-2619
| Virtual Tour | Book Showing | Email a Friend |
Jump To:
At a Glance:
| Type: | Freehold - Semi-Detached |
| Area: | Peel |
| Municipality: | Brampton |
| Neighbourhood: | Heart Lake East |
| Style: | 2-Storey |
| Lot Size: | 30.00 x 100.00(Feet) |
| Approximate Age: | 31-50 |
| Tax: | $4,095.35 |
| Beds: | 3 |
| Baths: | 2 |
| Fireplace: | Y |
| Pool: | None |
Locatin Map:
Payment Calculator:

