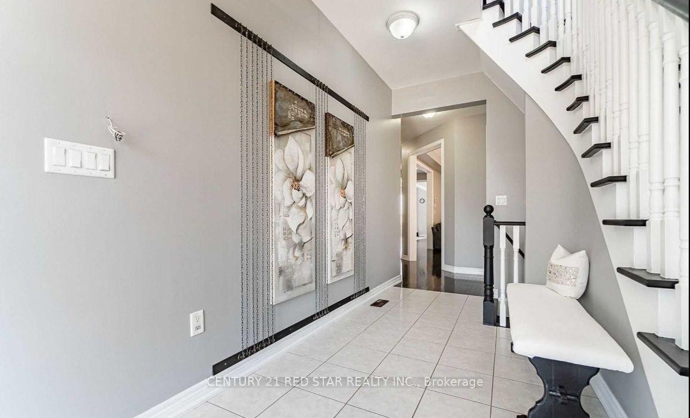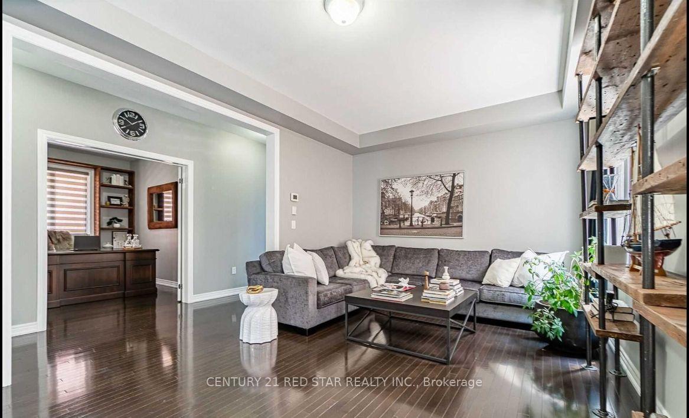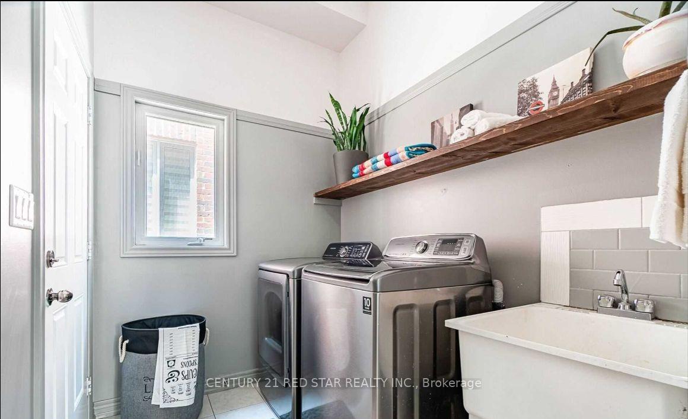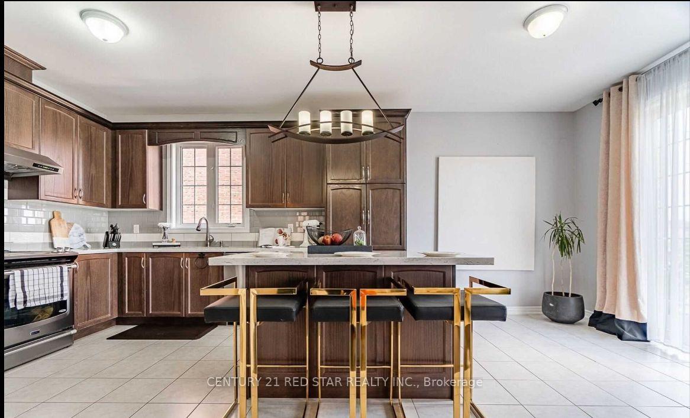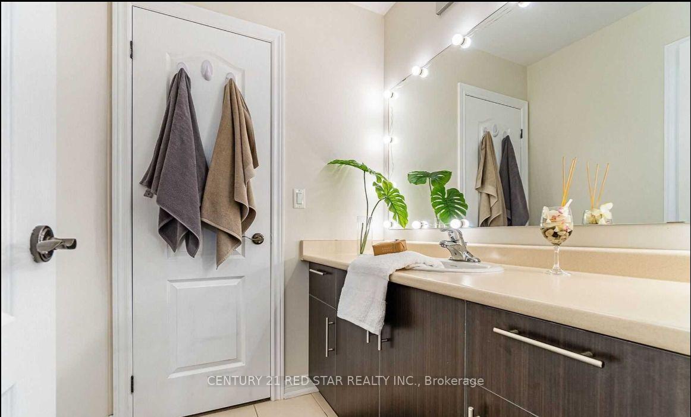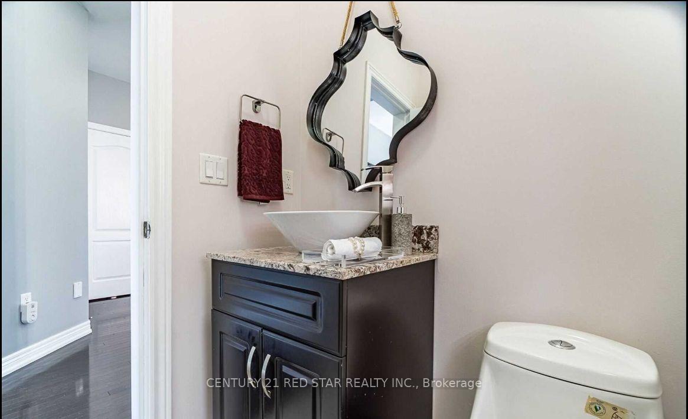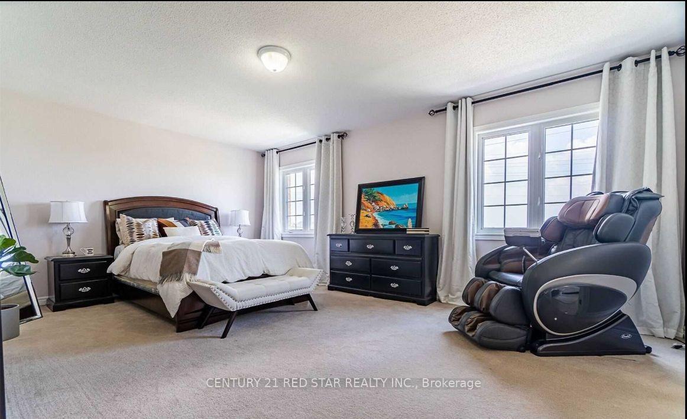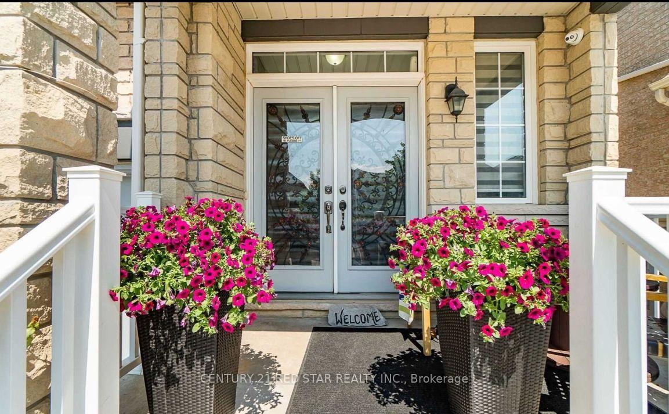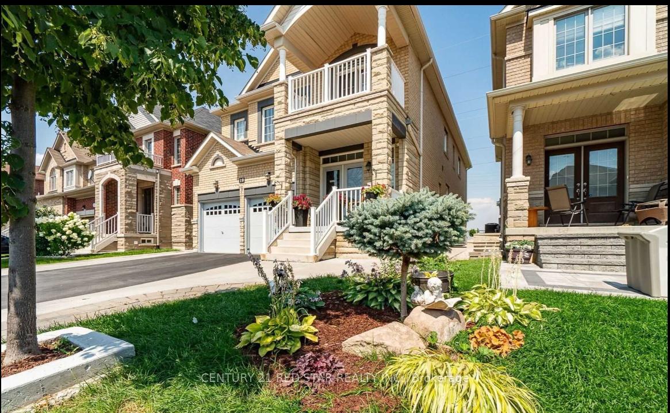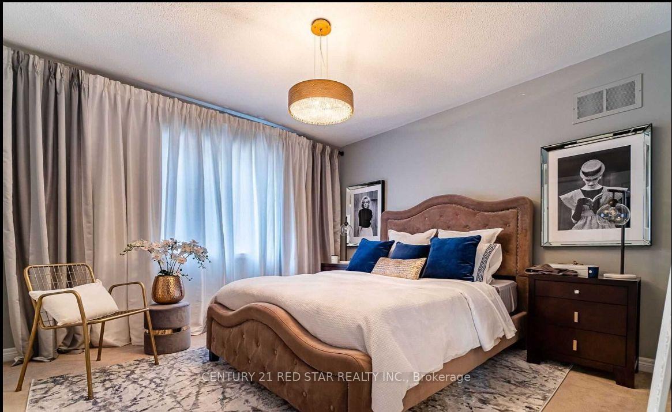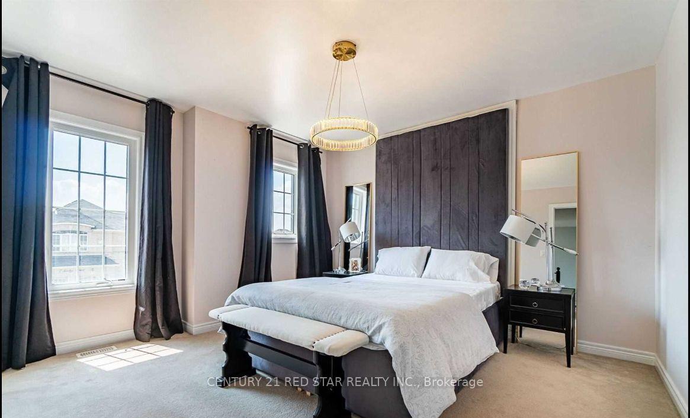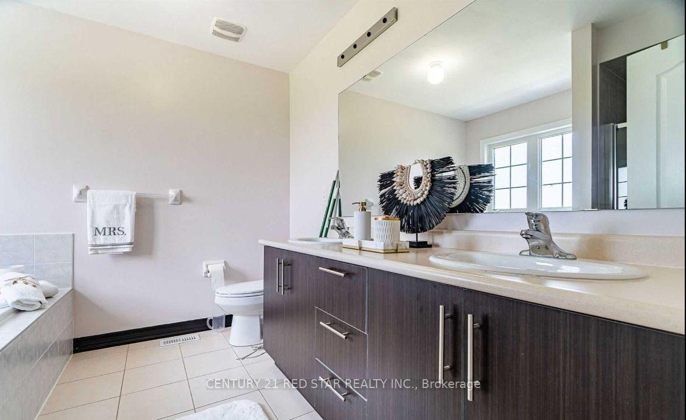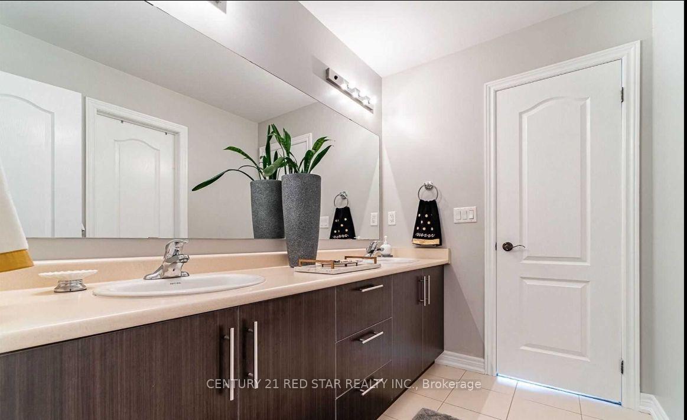$1,749,999
Available - For Sale
Listing ID: W11902086
19 Durango Dr , Brampton, L4S 2W5, Ontario
| Welcome To This Beautiful Luxury Ravine Home @ The Prime Location, Spacious Walkout Balcony, 9' Ceiling At Main, Gorgeous Family Room With Large Windows, Beautiful Office, S/S Appliances, Quartz C/Tops, Maplewood Extended Kitchen Cabinets, Backing On Beautiful Ravine/Pond View With Concrete Patio, Finished 3 Bedrooms Basement, No Sidewalk, Close To Parks, Schools, Go Station. |
| Extras: Located Next To The Biggest & Premium Lots On Street, additional washer and dryer on second floor. |
| Price | $1,749,999 |
| Taxes: | $8280.00 |
| Address: | 19 Durango Dr , Brampton, L4S 2W5, Ontario |
| Lot Size: | 38.00 x 106.00 (Feet) |
| Directions/Cross Streets: | Chinguacousy/Queen/James Potter |
| Rooms: | 14 |
| Bedrooms: | 5 |
| Bedrooms +: | 3 |
| Kitchens: | 1 |
| Kitchens +: | 1 |
| Family Room: | Y |
| Basement: | Finished, Sep Entrance |
| Approximatly Age: | 6-15 |
| Property Type: | Detached |
| Style: | 2-Storey |
| Exterior: | Brick, Concrete |
| Garage Type: | Attached |
| (Parking/)Drive: | None |
| Drive Parking Spaces: | 4 |
| Pool: | None |
| Approximatly Age: | 6-15 |
| Approximatly Square Footage: | 3000-3500 |
| Property Features: | Clear View, Lake/Pond, Public Transit, Ravine, School, School Bus Route |
| Fireplace/Stove: | Y |
| Heat Source: | Gas |
| Heat Type: | Forced Air |
| Central Air Conditioning: | Central Air |
| Laundry Level: | Main |
| Elevator Lift: | N |
| Sewers: | Sewers |
| Water: | Municipal |
$
%
Years
This calculator is for demonstration purposes only. Always consult a professional
financial advisor before making personal financial decisions.
| Although the information displayed is believed to be accurate, no warranties or representations are made of any kind. |
| CENTURY 21 RED STAR REALTY INC. |
|
|

Rohit Rangwani
Sales Representative
Dir:
647-885-7849
Bus:
905-793-7797
Fax:
905-593-2619
| Book Showing | Email a Friend |
Jump To:
At a Glance:
| Type: | Freehold - Detached |
| Area: | Peel |
| Municipality: | Brampton |
| Neighbourhood: | Credit Valley |
| Style: | 2-Storey |
| Lot Size: | 38.00 x 106.00(Feet) |
| Approximate Age: | 6-15 |
| Tax: | $8,280 |
| Beds: | 5+3 |
| Baths: | 6 |
| Fireplace: | Y |
| Pool: | None |
Locatin Map:
Payment Calculator:

