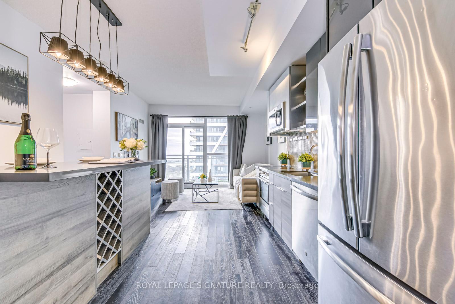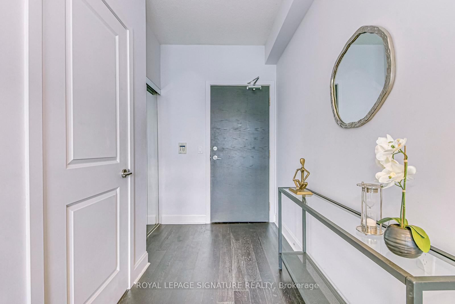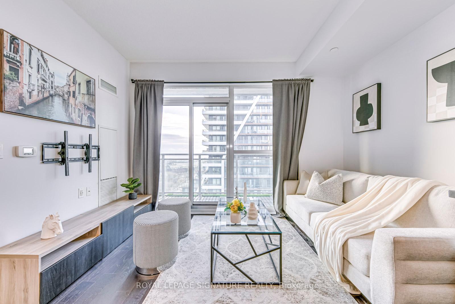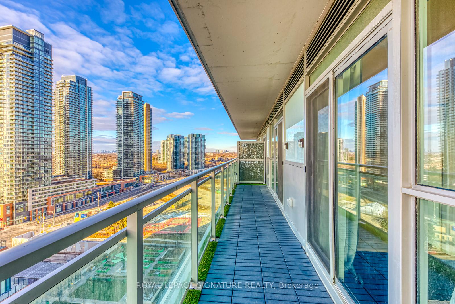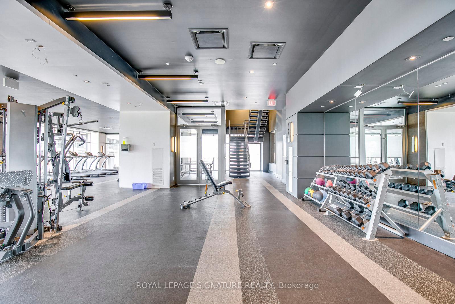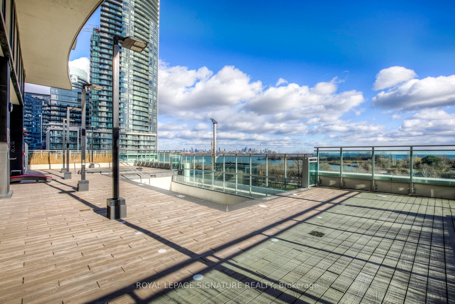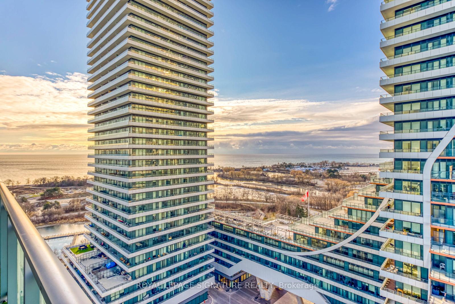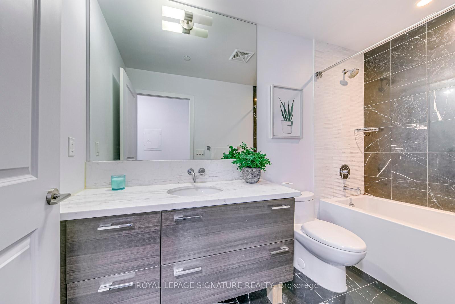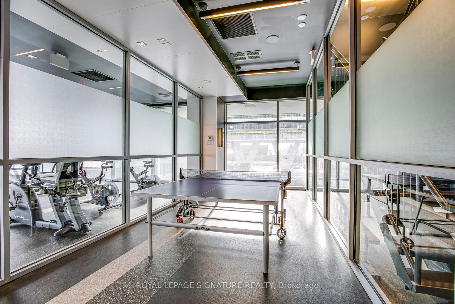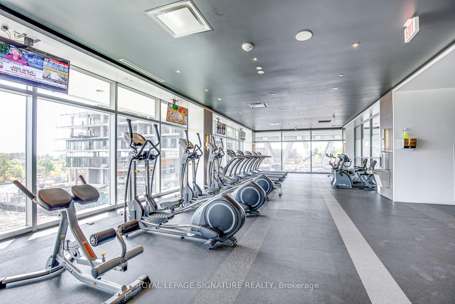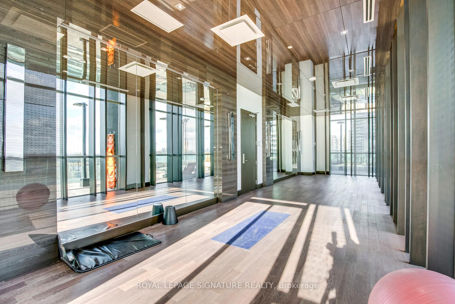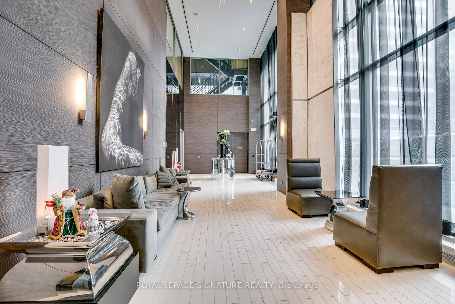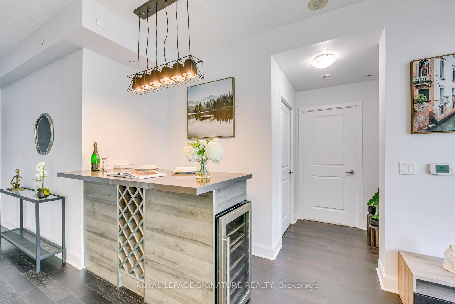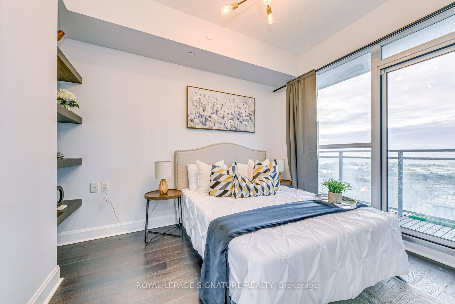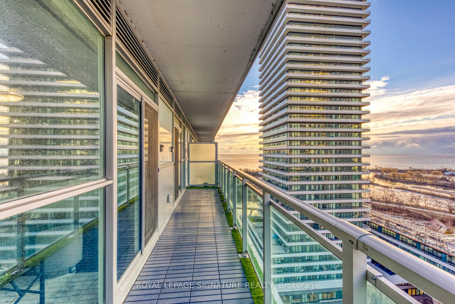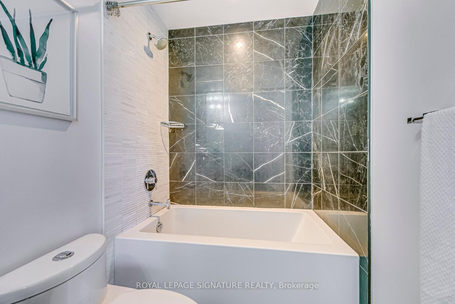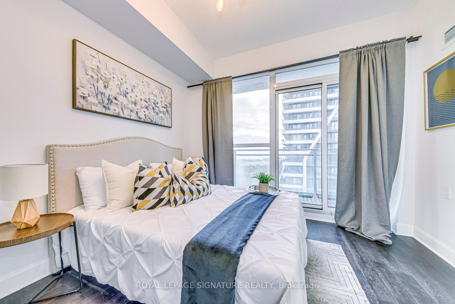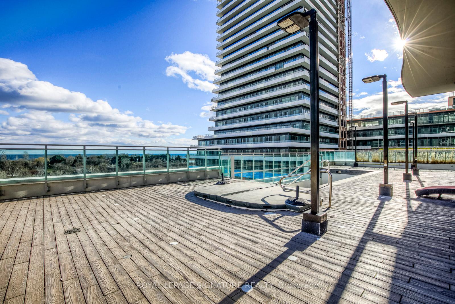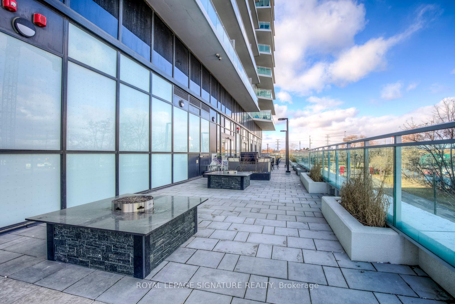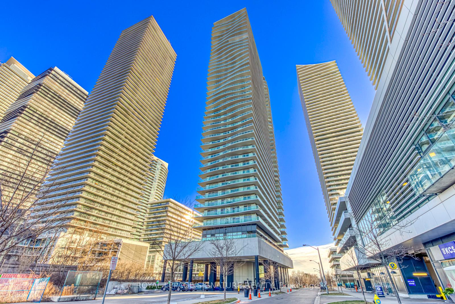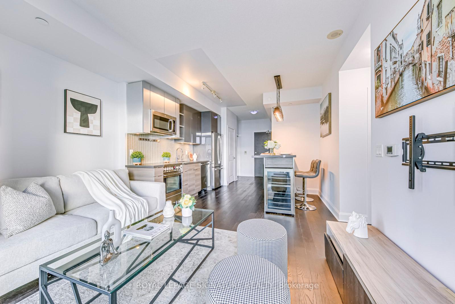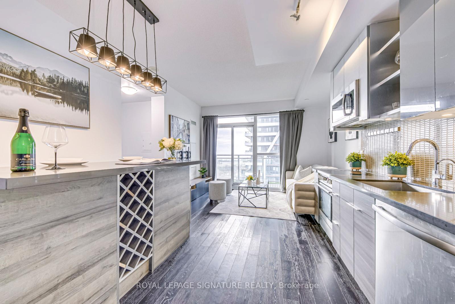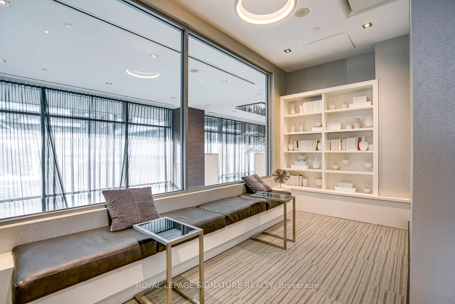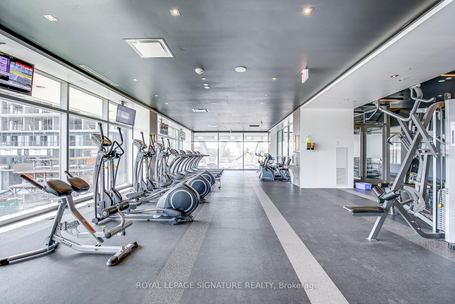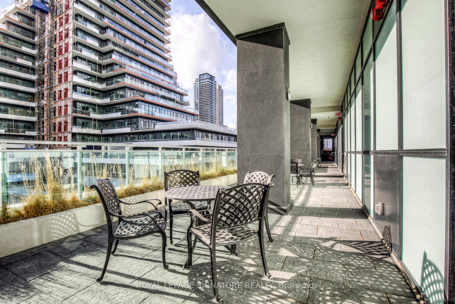$599,999
Available - For Sale
Listing ID: W11908837
33 Shore Breeze Dr , Unit 1502, Toronto, M8V 1A1, Ontario
| Welcome to urban living at its finest in this stunning 1-bedroom condo, perfectly situated in the vibrant Park Lawn area. Offering a seamless blend of comfort and convenience, this bright and airy unit features serene glimpses of the lake from your private balcony, perfect for morning coffee or evening sunsets. Modern Finishes: An open-concept layout with contemporary flooring, sleek kitchen cabinetry, stainless steel appliances, and a quartz countertop island, Abundant Natural Light, exceptional Amenities, Residents have access to a fitness center, outdoor terrace, party room, pool and more. |
| Price | $599,999 |
| Taxes: | $2399.80 |
| Maintenance Fee: | 598.95 |
| Address: | 33 Shore Breeze Dr , Unit 1502, Toronto, M8V 1A1, Ontario |
| Province/State: | Ontario |
| Condo Corporation No | TSCC |
| Level | 15 |
| Unit No | 02 |
| Directions/Cross Streets: | Lakeshore Blvd W and Park Lawn |
| Rooms: | 5 |
| Bedrooms: | 1 |
| Bedrooms +: | |
| Kitchens: | 1 |
| Family Room: | N |
| Basement: | None |
| Property Type: | Comm Element Condo |
| Style: | Apartment |
| Exterior: | Concrete |
| Garage Type: | Underground |
| Garage(/Parking)Space: | 1.00 |
| Drive Parking Spaces: | 0 |
| Park #1 | |
| Parking Type: | Exclusive |
| Exposure: | Sw |
| Balcony: | Open |
| Locker: | Owned |
| Pet Permited: | Restrict |
| Approximatly Square Footage: | 500-599 |
| Building Amenities: | Concierge, Games Room, Gym, Indoor Pool, Party/Meeting Room, Visitor Parking |
| Property Features: | Grnbelt/Cons, Lake Access, Lake/Pond, Park, Public Transit |
| Maintenance: | 598.95 |
| CAC Included: | Y |
| Water Included: | Y |
| Common Elements Included: | Y |
| Heat Included: | Y |
| Parking Included: | Y |
| Building Insurance Included: | Y |
| Fireplace/Stove: | N |
| Heat Source: | Gas |
| Heat Type: | Forced Air |
| Central Air Conditioning: | Central Air |
| Central Vac: | N |
| Laundry Level: | Main |
| Ensuite Laundry: | Y |
$
%
Years
This calculator is for demonstration purposes only. Always consult a professional
financial advisor before making personal financial decisions.
| Although the information displayed is believed to be accurate, no warranties or representations are made of any kind. |
| ROYAL LEPAGE SIGNATURE REALTY |
|
|

Rohit Rangwani
Sales Representative
Dir:
647-885-7849
Bus:
905-793-7797
Fax:
905-593-2619
| Book Showing | Email a Friend |
Jump To:
At a Glance:
| Type: | Condo - Comm Element Condo |
| Area: | Toronto |
| Municipality: | Toronto |
| Neighbourhood: | Mimico |
| Style: | Apartment |
| Tax: | $2,399.8 |
| Maintenance Fee: | $598.95 |
| Beds: | 1 |
| Baths: | 1 |
| Garage: | 1 |
| Fireplace: | N |
Locatin Map:
Payment Calculator:

