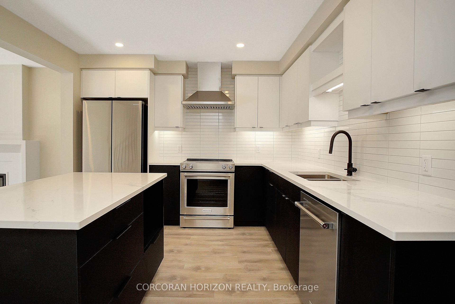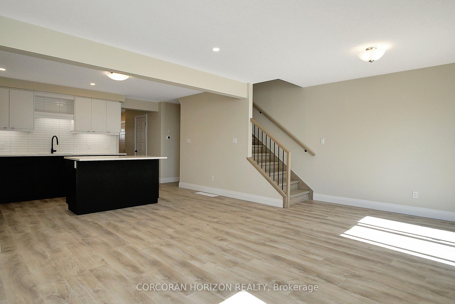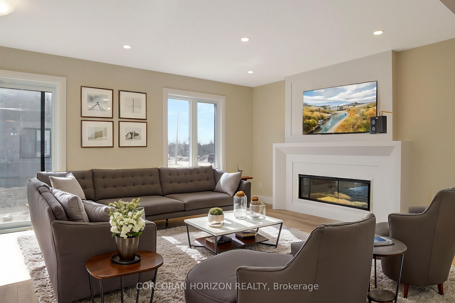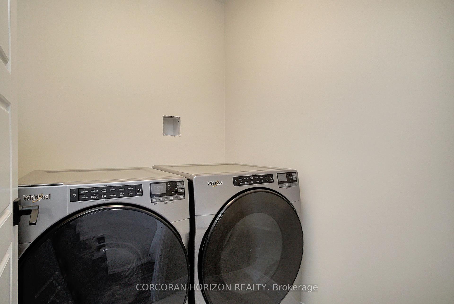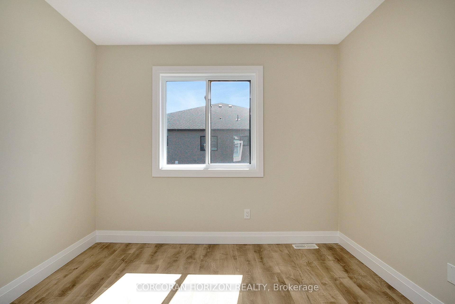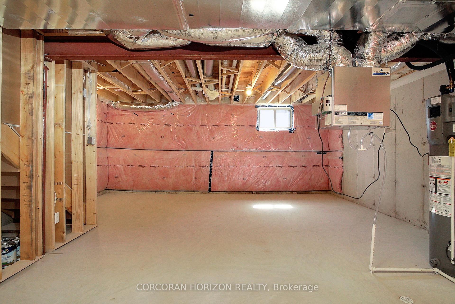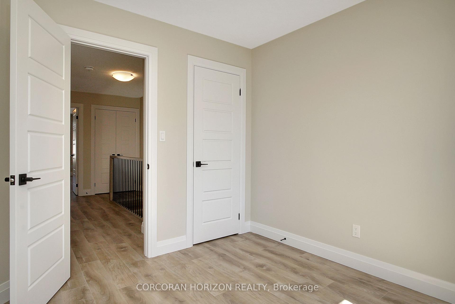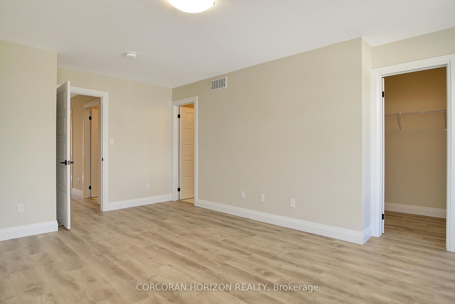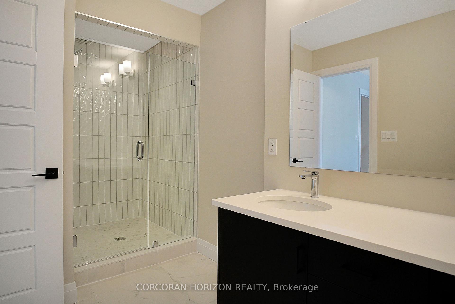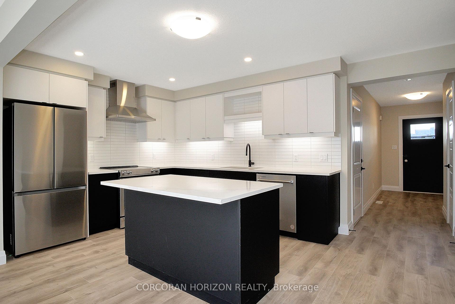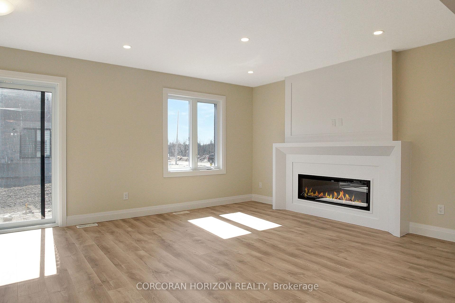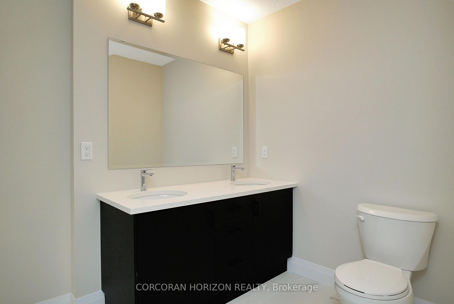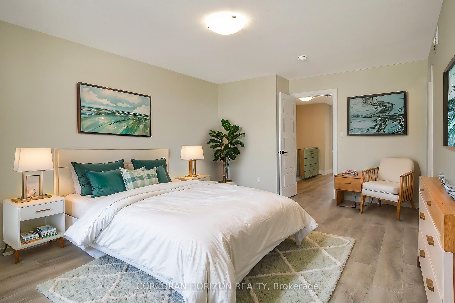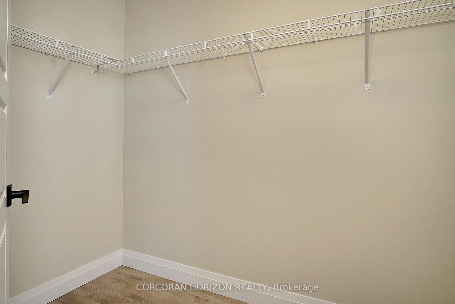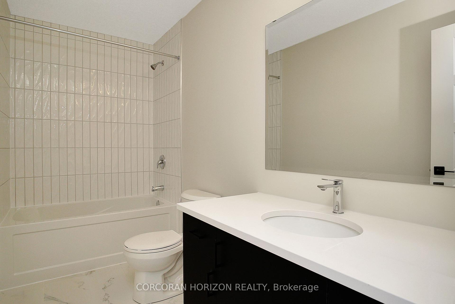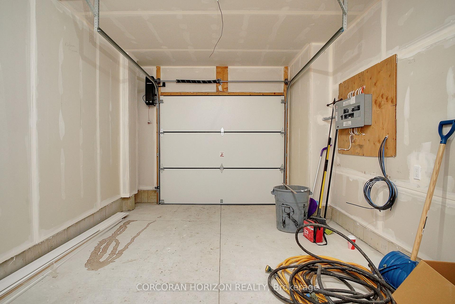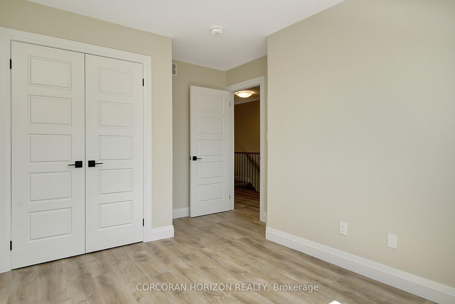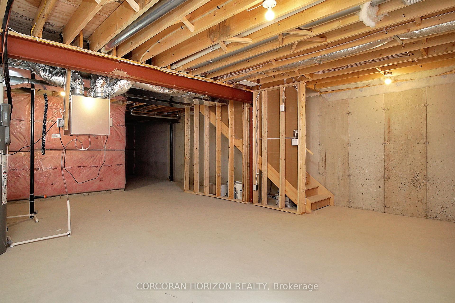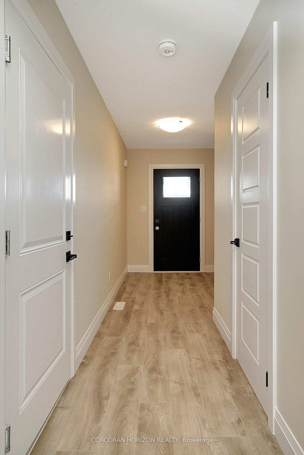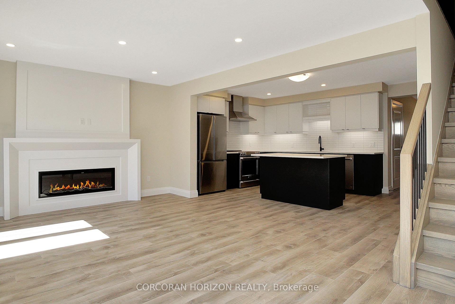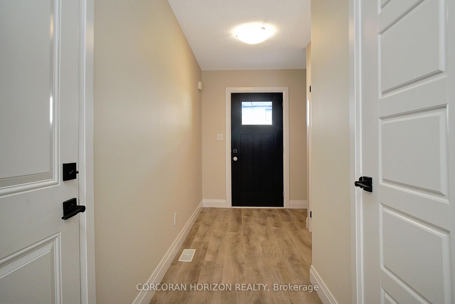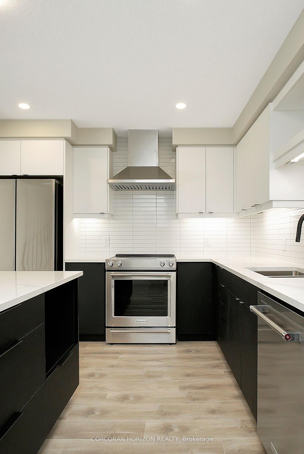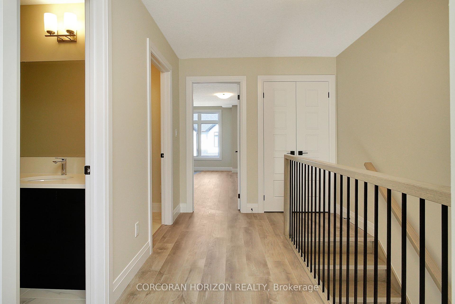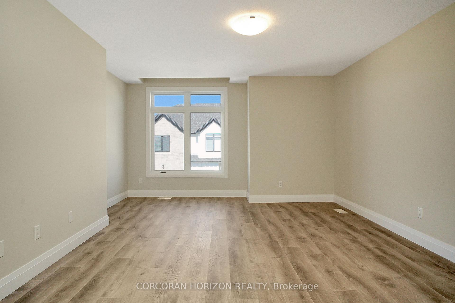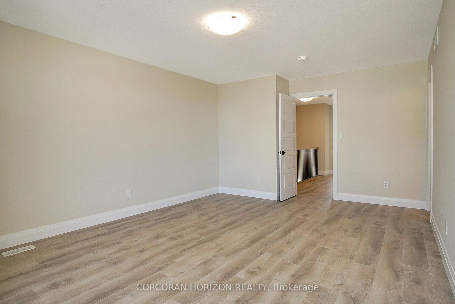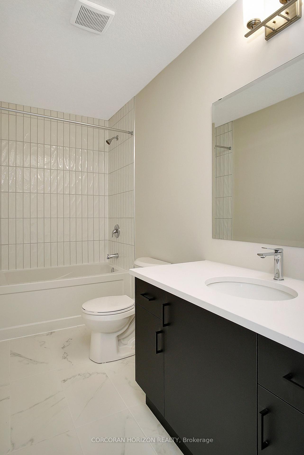$775,000
Available - For Sale
Listing ID: X11925317
40 Bastien Stre , Cambridge, N1R 5S2, Waterloo
| BEAUTIFUL FAMILY TOWNHOME IN EAST GALT! Welcome to 10-40 Bastien St, a newly built townhome that combines modern style and functionality in a lively, family-oriented community. This spacious home features a well-designed floor plan with an abundance of natural light and airy spaces throughout. The stylish kitchen is the centerpiece, complete with contemporary cabinetry, stainless steel appliances, a tiled backsplash, and quartz countertops, perfect for preparing meals. The open-concept living and dining areas are ideal for both relaxing and entertaining, offering a cozy fireplace and plenty of room to gather. Upstairs, you'll find peaceful bedrooms, each with ample closet space and large windows that flood the rooms with sunlight. The master suite is a true retreat, featuring a walk-in closet and a luxurious 4-piece ensuite bathroom. Located in a desirable neighborhood, this home is close to schools, parks, shopping, and dining, with easy access to major highways for commuting and exploring the area. Don't miss out on this fantastic family home - schedule a showing at 10-40 Bastien St today and discover all it has to offer! |
| Price | $775,000 |
| Taxes: | $0.00 |
| Assessment: | $0 |
| Assessment Year: | 2025 |
| Occupancy: | Vacant |
| Address: | 40 Bastien Stre , Cambridge, N1R 5S2, Waterloo |
| Postal Code: | N1R 5S2 |
| Province/State: | Waterloo |
| Directions/Cross Streets: | Faith St/ Bastien St |
| Level/Floor | Room | Length(ft) | Width(ft) | Descriptions | |
| Room 1 | Main | Kitchen | 15.42 | 10.66 | |
| Room 2 | Main | Living Ro | 19.25 | 13.32 | |
| Room 3 | Second | Primary B | 12.4 | 14.99 | |
| Room 4 | Second | Bedroom | 8.99 | 10.99 | |
| Room 5 | Second | Bedroom | 9.84 | 10 |
| Washroom Type | No. of Pieces | Level |
| Washroom Type 1 | 2 | Main |
| Washroom Type 2 | 4 | 2nd |
| Washroom Type 3 | 4 | 2nd |
| Washroom Type 4 | 2 | Main |
| Washroom Type 5 | 4 | Second |
| Washroom Type 6 | 4 | Second |
| Washroom Type 7 | 0 | |
| Washroom Type 8 | 0 |
| Total Area: | 0.00 |
| Washrooms: | 3 |
| Heat Type: | Forced Air |
| Central Air Conditioning: | Central Air |
$
%
Years
This calculator is for demonstration purposes only. Always consult a professional
financial advisor before making personal financial decisions.
| Although the information displayed is believed to be accurate, no warranties or representations are made of any kind. |
| CORCORAN HORIZON REALTY |
|
|

Rohit Rangwani
Sales Representative
Dir:
647-885-7849
Bus:
905-793-7797
Fax:
905-593-2619
| Book Showing | Email a Friend |
Jump To:
At a Glance:
| Type: | Com - Condo Townhouse |
| Area: | Waterloo |
| Municipality: | Cambridge |
| Neighbourhood: | Dufferin Grove |
| Style: | 2-Storey |
| Maintenance Fee: | $393.59 |
| Beds: | 3 |
| Baths: | 3 |
| Garage: | 1 |
| Fireplace: | Y |
Locatin Map:
Payment Calculator:

