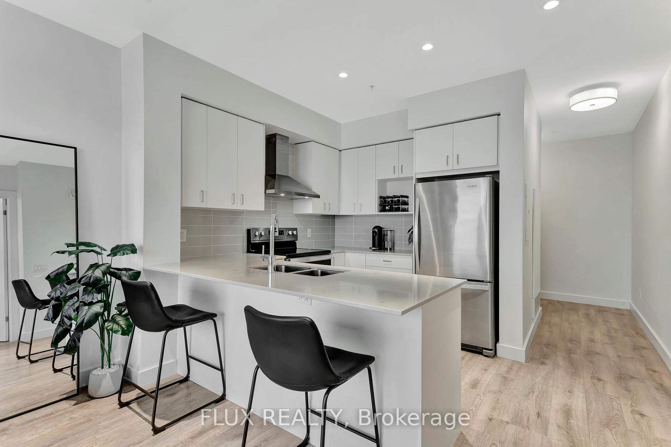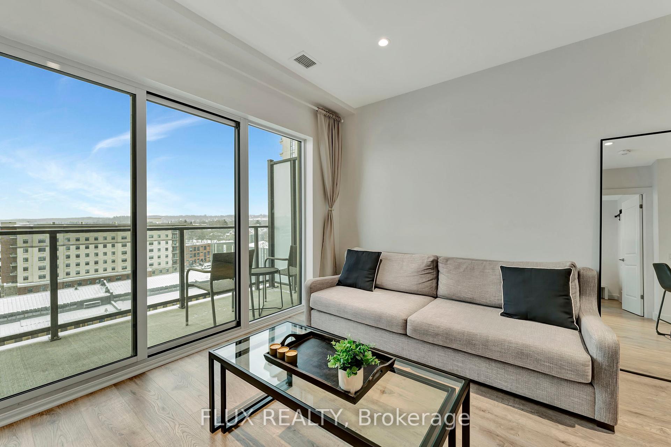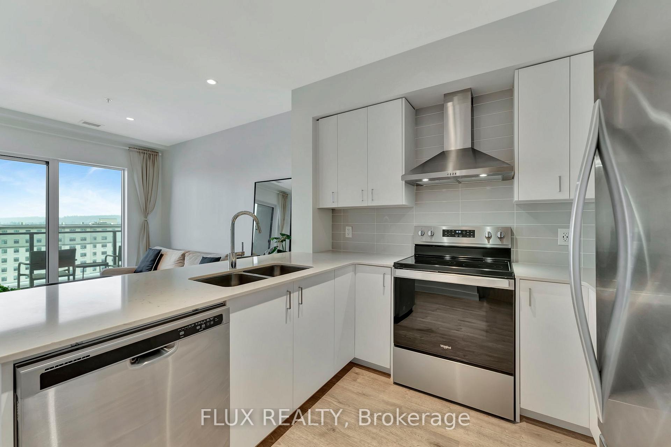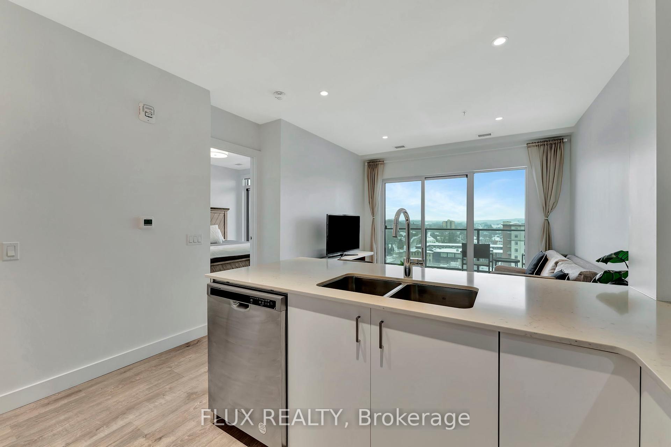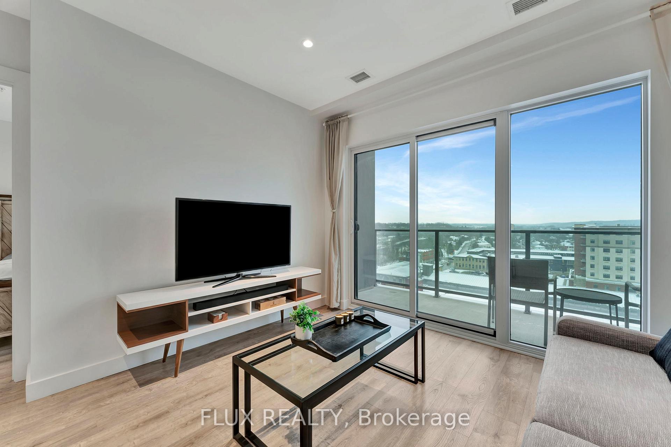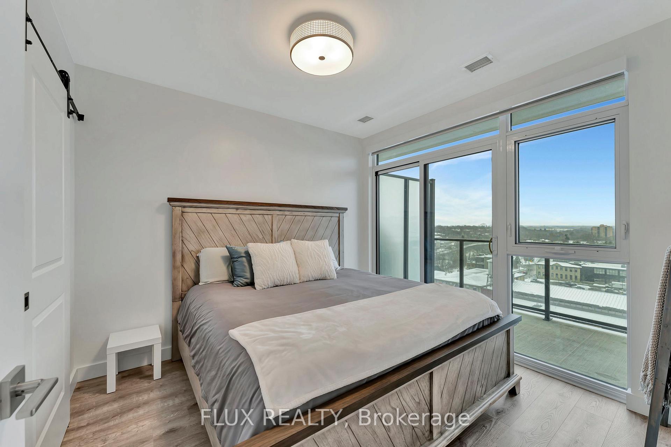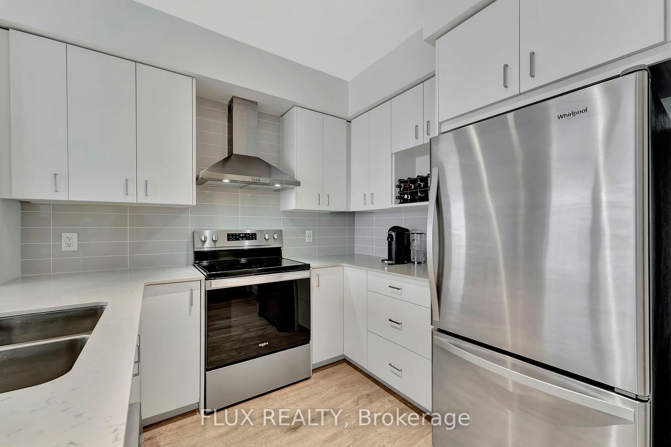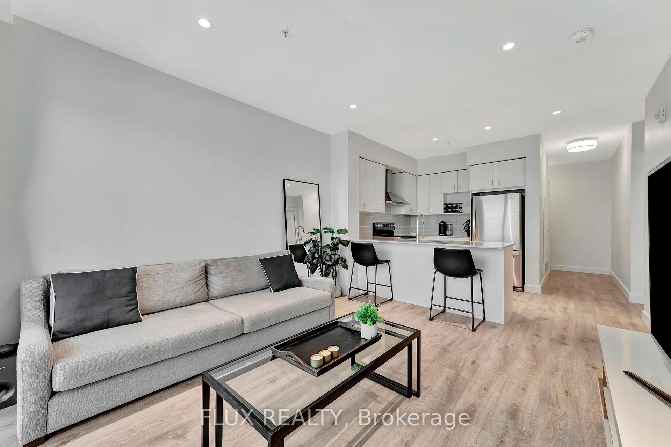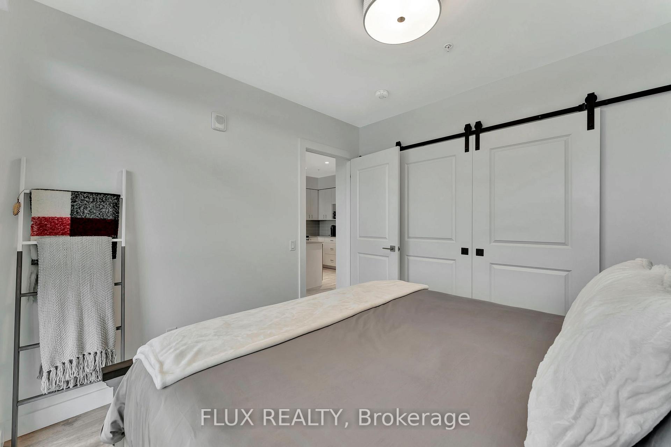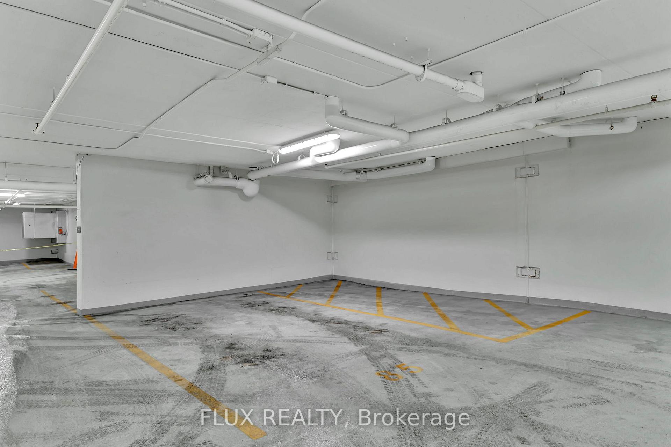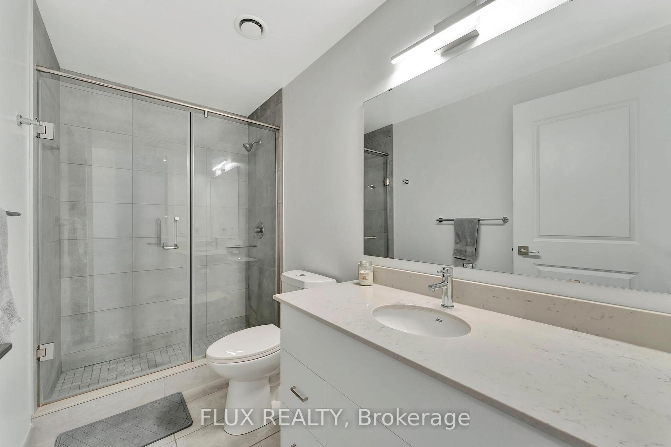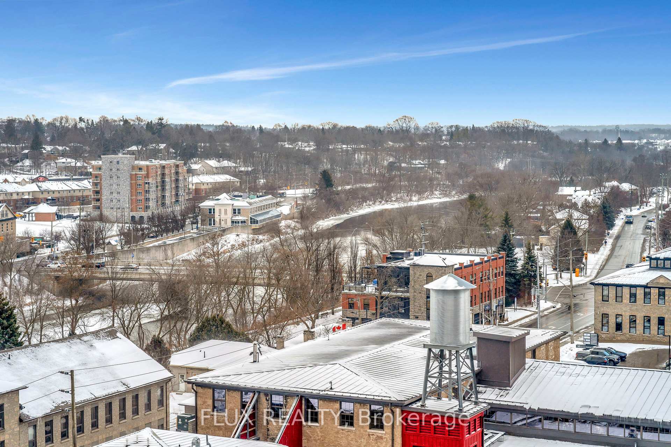$425,000
Available - For Sale
Listing ID: X11928833
50 Grand Ave South , Unit 906, Cambridge, N1S 0C2, Ontario
| Discover the perfect 1 bedroom condo located in the vibrant Gaslight District. The open-concept layout features wide plank flooring, a chic kitchen with quartz countertops, tiled backsplash, stainless steel appliances, and a built-in dining island. Relax in the spacious bedroom with a large barn-door style closet and custom automatic blinds or enjoy stunning views of the Grand River from your private balcony. Tiled 3pc bathroom with large stone-top vanity and glass shower. Additional features like in-suite laundry and closet at unit entrance, 100sq ft+ balcony space accessible from the living room and bedroom, plus triple-pane windows/sliders for sound and energy efficiency. Residents enjoy premium amenities, including a fitness center, games room, private dining space, and an outdoor terrace with pergolas and fire pits. Situated steps from the Grand River, this home is close to theaters, markets, art centers, and scenic trails. Unique underground parking space with no neighboring vehicles adds convenience to this prime location. Experience the perfect blend of luxury, comfort, and culture in the heart of Downtown Cambridge! |
| Price | $425,000 |
| Taxes: | $3350.00 |
| Maintenance Fee: | 309.35 |
| Address: | 50 Grand Ave South , Unit 906, Cambridge, N1S 0C2, Ontario |
| Province/State: | Ontario |
| Condo Corporation No | wscc |
| Level | 9 |
| Unit No | 906 |
| Directions/Cross Streets: | st sndrew/glebe |
| Rooms: | 4 |
| Bedrooms: | 1 |
| Bedrooms +: | |
| Kitchens: | 1 |
| Family Room: | N |
| Basement: | None |
| Level/Floor | Room | Length(ft) | Width(ft) | Descriptions | |
| Room 1 | Flat | Br | 10.07 | 10.59 | |
| Room 2 | Flat | Kitchen | 8.66 | 9.25 | |
| Room 3 | Flat | Living | 12.99 | 12.23 | |
| Room 4 | Flat | Bathroom | 10 | 4.99 | 3 Pc Bath |
| Washroom Type | No. of Pieces | Level |
| Washroom Type 1 | 3 | Flat |
| Approximatly Age: | 0-5 |
| Property Type: | Condo Apt |
| Style: | Apartment |
| Exterior: | Concrete |
| Garage Type: | Underground |
| Garage(/Parking)Space: | 1.00 |
| Drive Parking Spaces: | 0 |
| Park #1 | |
| Parking Spot: | 85 |
| Parking Type: | Owned |
| Legal Description: | p4 |
| Exposure: | S |
| Balcony: | Open |
| Locker: | None |
| Pet Permited: | Restrict |
| Approximatly Age: | 0-5 |
| Approximatly Square Footage: | 600-699 |
| Building Amenities: | Bike Storage, Games Room, Gym, Party/Meeting Room, Rooftop Deck/Garden, Visitor Parking |
| Property Features: | Arts Centre, Grnbelt/Conserv, Place Of Worship, Public Transit, Rec Centre, River/Stream |
| Maintenance: | 309.35 |
| Common Elements Included: | Y |
| Fireplace/Stove: | N |
| Heat Source: | Gas |
| Heat Type: | Forced Air |
| Central Air Conditioning: | Central Air |
| Central Vac: | N |
| Ensuite Laundry: | Y |
$
%
Years
This calculator is for demonstration purposes only. Always consult a professional
financial advisor before making personal financial decisions.
| Although the information displayed is believed to be accurate, no warranties or representations are made of any kind. |
| FLUX REALTY |
|
|

Rohit Rangwani
Sales Representative
Dir:
647-885-7849
Bus:
905-793-7797
Fax:
905-593-2619
| Book Showing | Email a Friend |
Jump To:
At a Glance:
| Type: | Condo - Condo Apt |
| Area: | Waterloo |
| Municipality: | Cambridge |
| Style: | Apartment |
| Approximate Age: | 0-5 |
| Tax: | $3,350 |
| Maintenance Fee: | $309.35 |
| Beds: | 1 |
| Baths: | 1 |
| Garage: | 1 |
| Fireplace: | N |
Locatin Map:
Payment Calculator:

