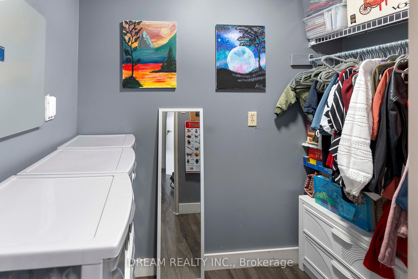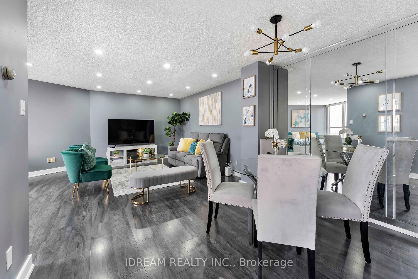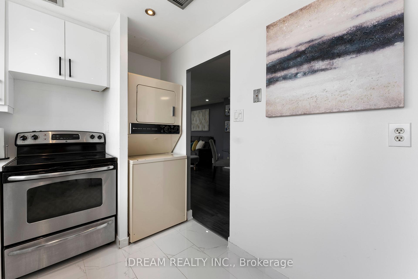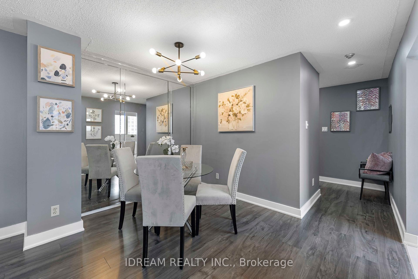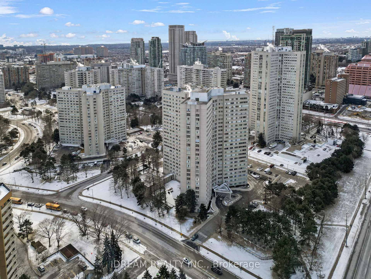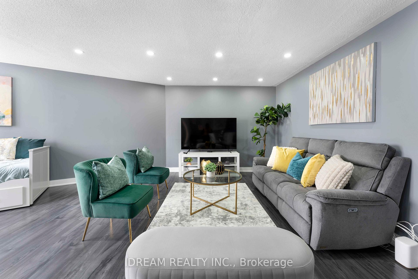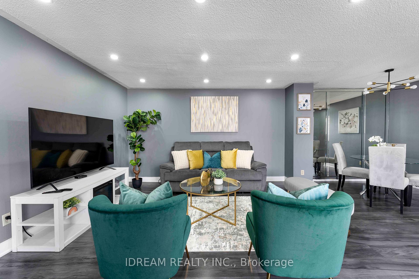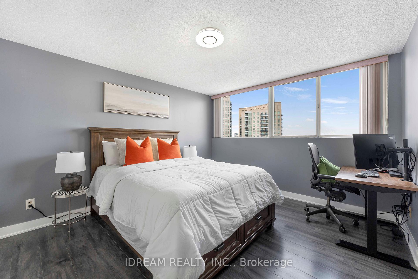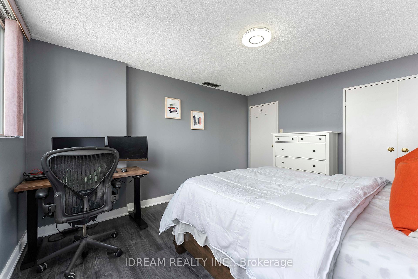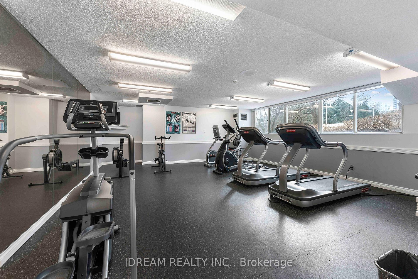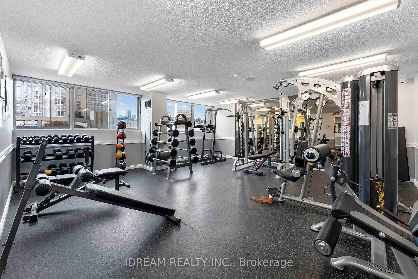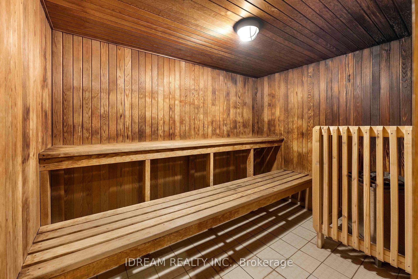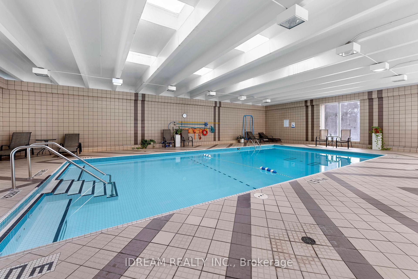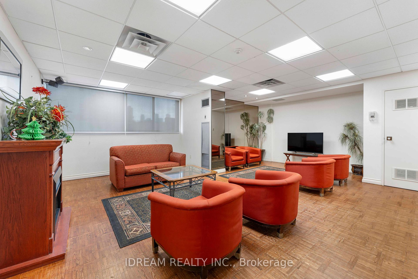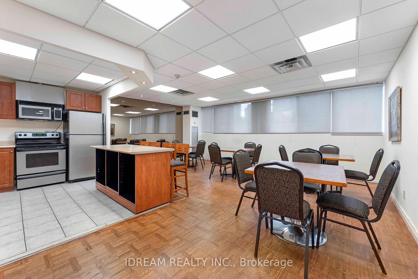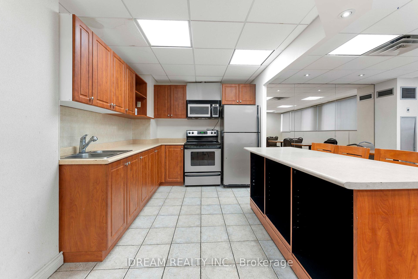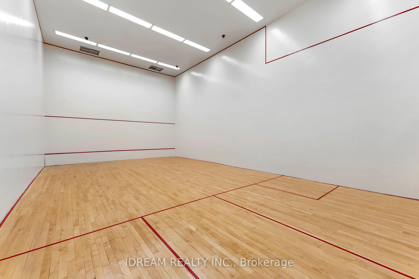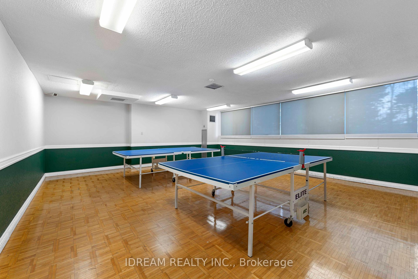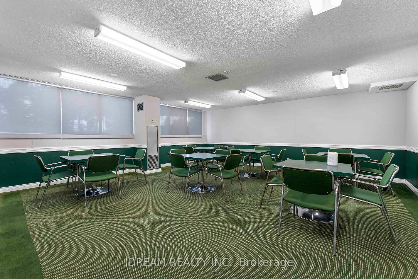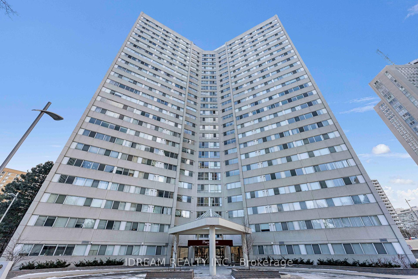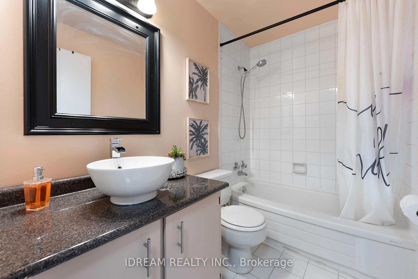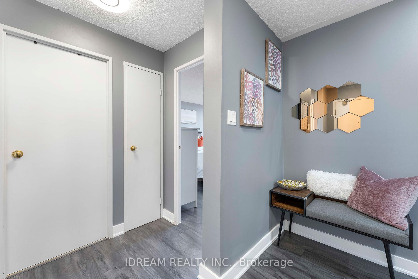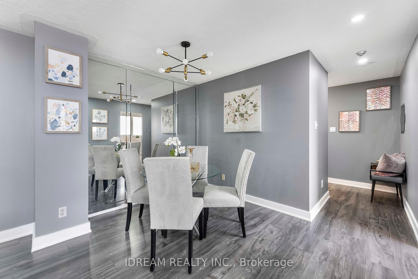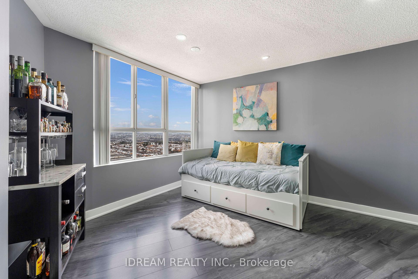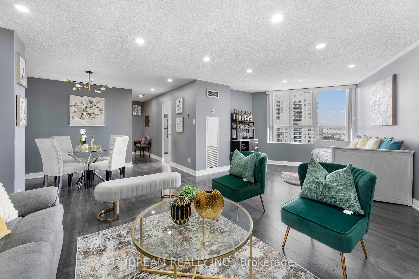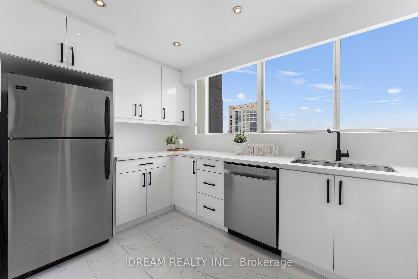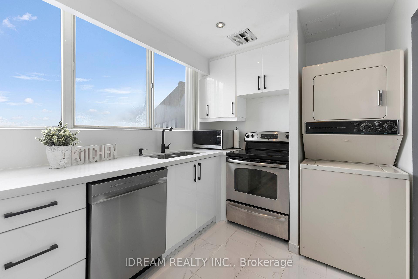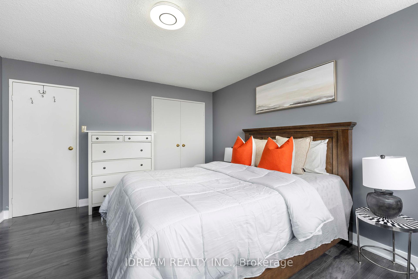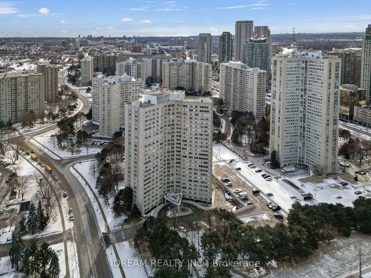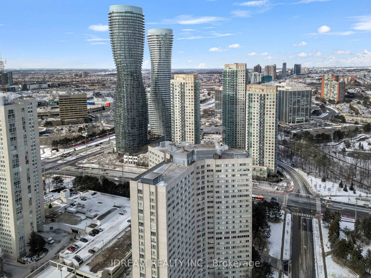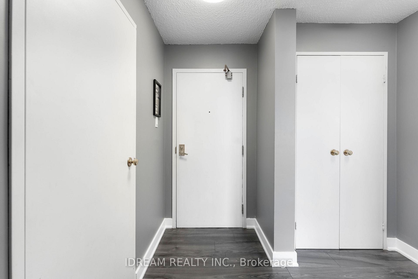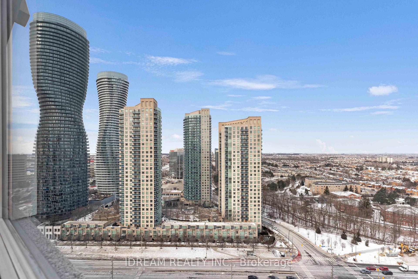$499,000
Available - For Sale
Listing ID: W11935564
3700 Kaneff Cres , Unit Ph06, Mississauga, L5A 4B8, Ontario
| Welcome to 3700 Kaneff Crescent, Penthouse PH6, in the heart of Mississauga! This stylish 1-bedroom plus den, 1-bathroom penthouse offers 838 sq. ft. of upgraded living space, featuring a fully renovated kitchen with new cabinetry and quartz countertops (2022), modern laminate flooring and pot lights (2020). Big windows flood the unit with natural light, and the versatile den offers flexibility for a home office or nursery. Enjoy the convenience of in-suite storage and access to top-tier amenities including a fitness center, indoor pool, Tennis court, Swimming pool, Sauna, 24-hourconcierge and a cool barbecue space! Prime location with quick access to the 403 (3-4 minutes), QEW (10 minutes), MiWay transit (5minutes), and GO transit (10 minutes). Square One Shopping Centre and the upcoming LRT station are also nearby. Experience stylish urban living in this move-in-ready penthouse! |
| Price | $499,000 |
| Taxes: | $2385.55 |
| Maintenance Fee: | 682.95 |
| Address: | 3700 Kaneff Cres , Unit Ph06, Mississauga, L5A 4B8, Ontario |
| Province/State: | Ontario |
| Condo Corporation No | PCP |
| Level | 24 |
| Unit No | Ph06 |
| Locker No | 282 |
| Directions/Cross Streets: | Burnhampthorpe Hwy 10 |
| Rooms: | 5 |
| Bedrooms: | 1 |
| Bedrooms +: | 1 |
| Kitchens: | 1 |
| Family Room: | N |
| Basement: | None |
| Property Type: | Condo Apt |
| Style: | Apartment |
| Exterior: | Concrete |
| Garage Type: | Underground |
| Garage(/Parking)Space: | 2.00 |
| Drive Parking Spaces: | 2 |
| Park #1 | |
| Parking Spot: | 184 |
| Parking Type: | Owned |
| Legal Description: | P1 |
| Park #2 | |
| Parking Spot: | 185 |
| Parking Type: | Owned |
| Legal Description: | P1 |
| Exposure: | Nw |
| Balcony: | None |
| Locker: | Owned |
| Pet Permited: | Restrict |
| Retirement Home: | N |
| Approximatly Square Footage: | 800-899 |
| Building Amenities: | Bbqs Allowed, Gym, Indoor Pool, Media Room, Party/Meeting Room, Sauna |
| Property Features: | Arts Centre, Clear View, Library, Park, Public Transit, School |
| Maintenance: | 682.95 |
| CAC Included: | Y |
| Water Included: | Y |
| Common Elements Included: | Y |
| Heat Included: | Y |
| Parking Included: | Y |
| Building Insurance Included: | Y |
| Fireplace/Stove: | N |
| Heat Source: | Gas |
| Heat Type: | Forced Air |
| Central Air Conditioning: | Central Air |
| Central Vac: | N |
| Laundry Level: | Main |
| Ensuite Laundry: | Y |
$
%
Years
This calculator is for demonstration purposes only. Always consult a professional
financial advisor before making personal financial decisions.
| Although the information displayed is believed to be accurate, no warranties or representations are made of any kind. |
| IDREAM REALTY INC. |
|
|

Rohit Rangwani
Sales Representative
Dir:
647-885-7849
Bus:
905-793-7797
Fax:
905-593-2619
| Virtual Tour | Book Showing | Email a Friend |
Jump To:
At a Glance:
| Type: | Condo - Condo Apt |
| Area: | Peel |
| Municipality: | Mississauga |
| Neighbourhood: | Mississauga Valleys |
| Style: | Apartment |
| Tax: | $2,385.55 |
| Maintenance Fee: | $682.95 |
| Beds: | 1+1 |
| Baths: | 1 |
| Garage: | 2 |
| Fireplace: | N |
Locatin Map:
Payment Calculator:

