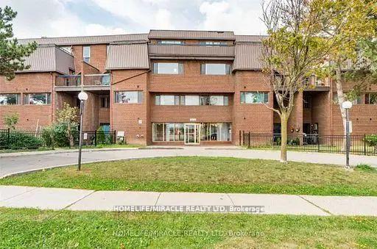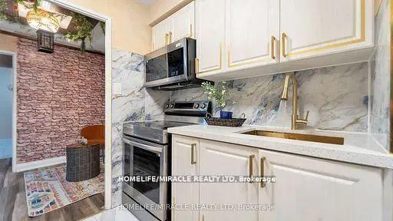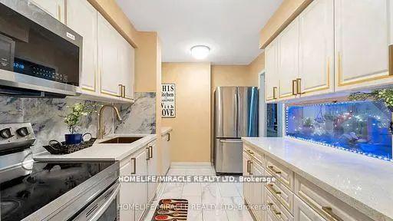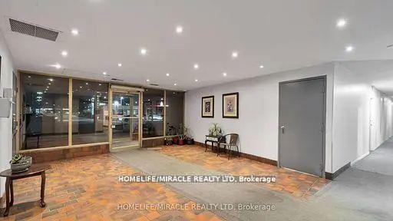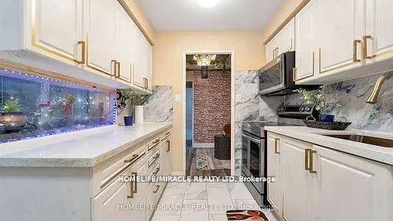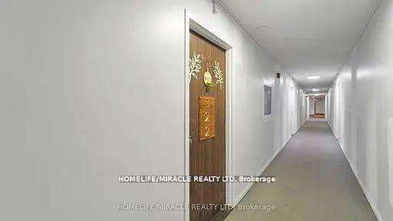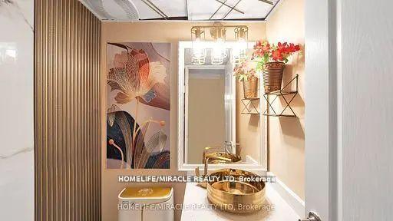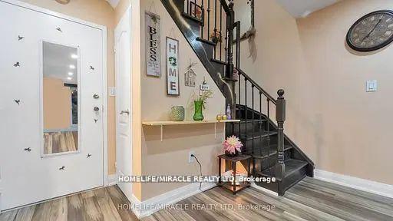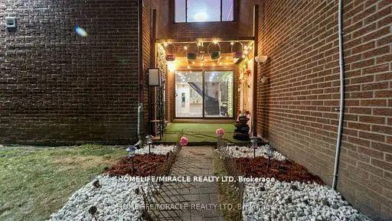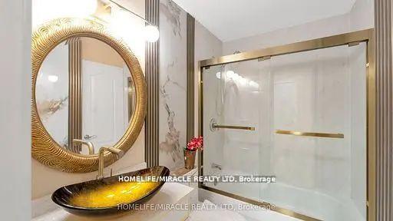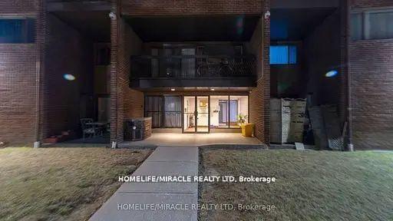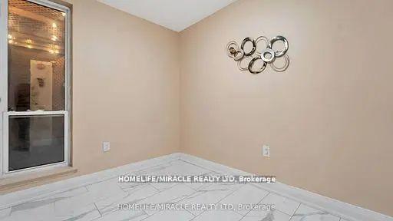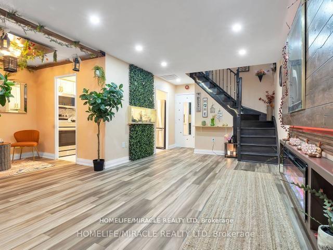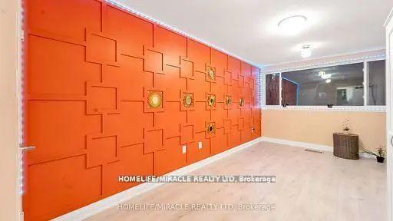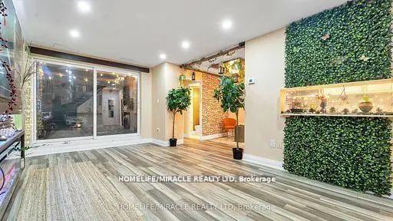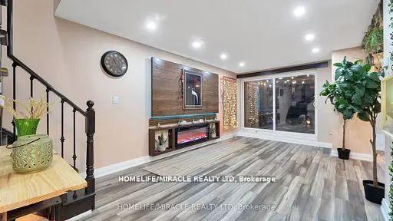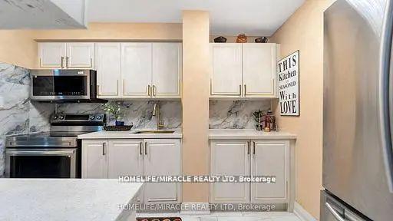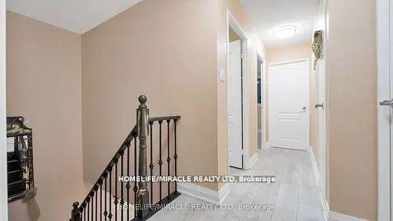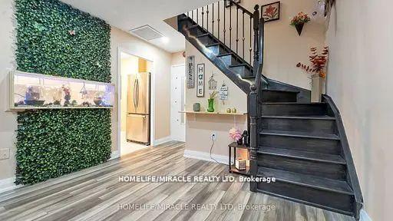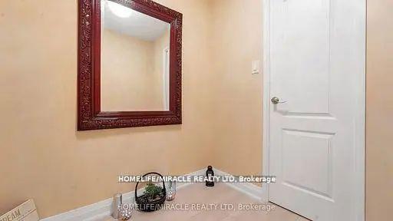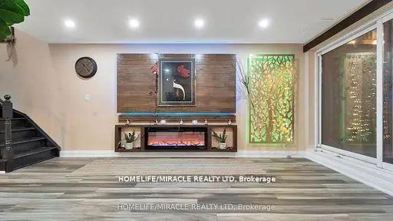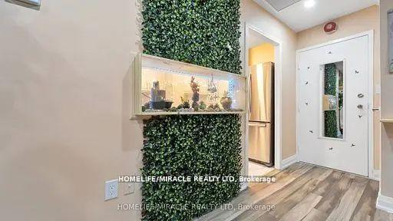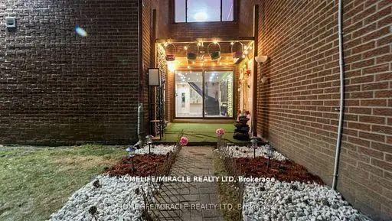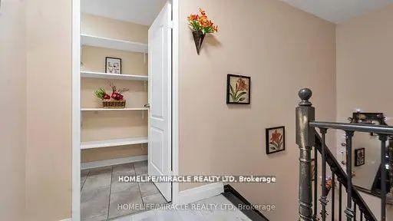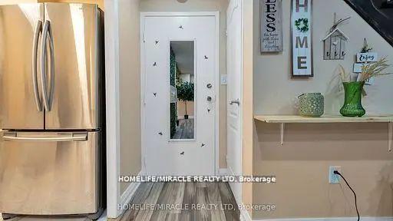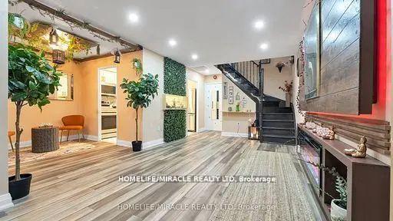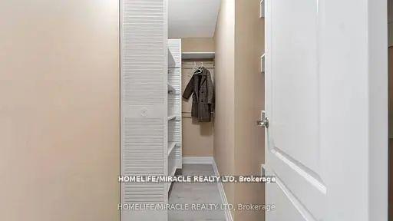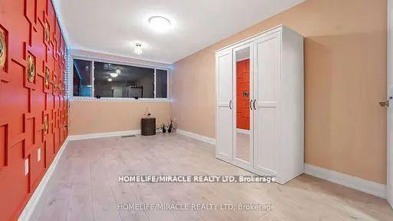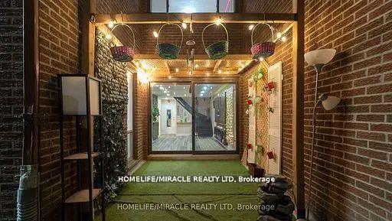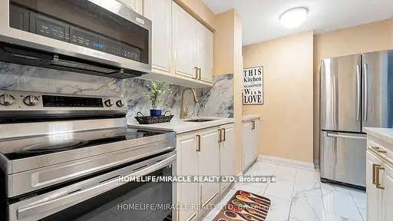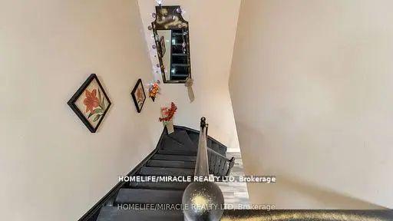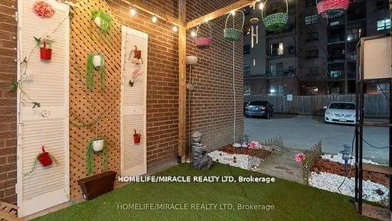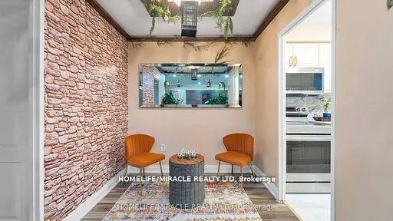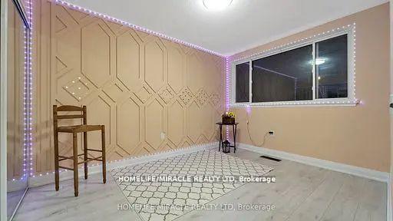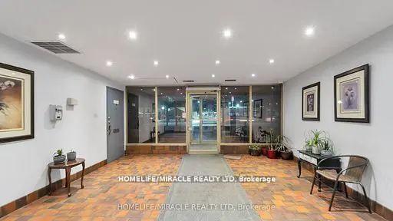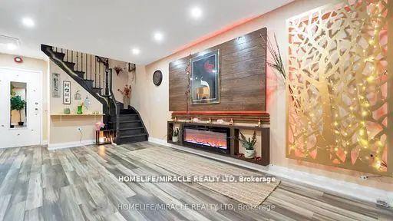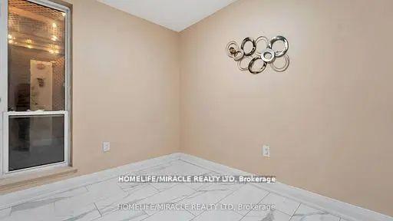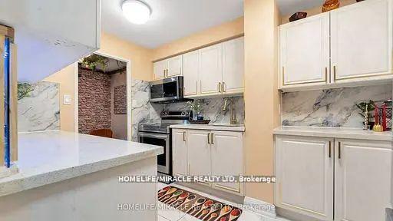$589,000
Available - For Sale
Listing ID: W11933280
3455 Morning Star Dr , Unit 122, Mississauga, L4T 3T9, Ontario
| An aesthetically designed Open concept 3 Bedroom, 2 Storey, no carpet Townhouse with tons of upgrades. Extensively renovated, freshly painted with designer choice peach color with Exquisite style and luxury living, this home will take your breath away!! Farmhouse style dining area, designer living room wall with Electric Musical Fireplace and Pot lights, Hardwood Stairs with stylish Gold finish and Iron pickets. New flooring. Upper bedrooms boast of its 2 designer Accent Walls and Startling Crystal Lights. Both washrooms designed like luxury Hotel with Golden finishes all around. Lots of storage space in closets and laundry rooms (custom-built). A Patio and landscaping one will fall love with. Newly renovated kitchen with Golden sink and Faucet and big 2x 4 ft. Backsplash. The center of attraction of the living room is one its kind rarest and custom made 48 x 18 tempered glass Terrarium artificial garden with Waterfall in the living room to keep your mood fresh round the day while . |
| Price | $589,000 |
| Taxes: | $1648.00 |
| Assessment: | $210505010 |
| Assessment Year: | 2024 |
| Maintenance Fee: | 579.61 |
| Address: | 3455 Morning Star Dr , Unit 122, Mississauga, L4T 3T9, Ontario |
| Province/State: | Ontario |
| Condo Corporation No | PCC |
| Level | 1 |
| Unit No | 5 |
| Directions/Cross Streets: | Goreway Dr & Morningstar Dr |
| Rooms: | 6 |
| Bedrooms: | 3 |
| Bedrooms +: | |
| Kitchens: | 1 |
| Family Room: | N |
| Basement: | None |
| Approximatly Age: | 31-50 |
| Property Type: | Condo Townhouse |
| Style: | 2-Storey |
| Exterior: | Brick |
| Garage Type: | Underground |
| Garage(/Parking)Space: | 1.00 |
| Drive Parking Spaces: | 0 |
| Park #1 | |
| Parking Spot: | 46 |
| Parking Type: | Owned |
| Exposure: | E |
| Balcony: | None |
| Locker: | Exclusive |
| Pet Permited: | Restrict |
| Approximatly Age: | 31-50 |
| Approximatly Square Footage: | 1000-1199 |
| Building Amenities: | Bbqs Allowed, Visitor Parking |
| Maintenance: | 579.61 |
| Water Included: | Y |
| Common Elements Included: | Y |
| Heat Included: | Y |
| Parking Included: | Y |
| Building Insurance Included: | Y |
| Fireplace/Stove: | N |
| Heat Source: | Electric |
| Heat Type: | Forced Air |
| Central Air Conditioning: | Central Air |
| Central Vac: | N |
| Laundry Level: | Upper |
| Ensuite Laundry: | Y |
| Elevator Lift: | Y |
$
%
Years
This calculator is for demonstration purposes only. Always consult a professional
financial advisor before making personal financial decisions.
| Although the information displayed is believed to be accurate, no warranties or representations are made of any kind. |
| HOMELIFE/MIRACLE REALTY LTD |
|
|

Rohit Rangwani
Sales Representative
Dir:
647-885-7849
Bus:
905-793-7797
Fax:
905-593-2619
| Book Showing | Email a Friend |
Jump To:
At a Glance:
| Type: | Condo - Condo Townhouse |
| Area: | Peel |
| Municipality: | Mississauga |
| Neighbourhood: | Malton |
| Style: | 2-Storey |
| Approximate Age: | 31-50 |
| Tax: | $1,648 |
| Maintenance Fee: | $579.61 |
| Beds: | 3 |
| Baths: | 2 |
| Garage: | 1 |
| Fireplace: | N |
Locatin Map:
Payment Calculator:

