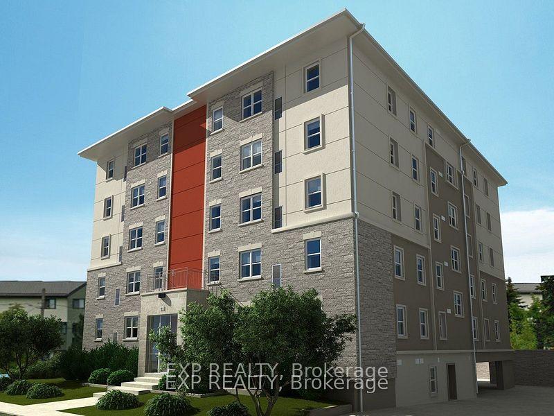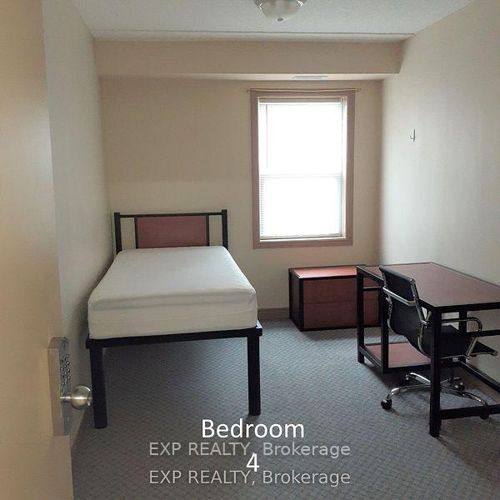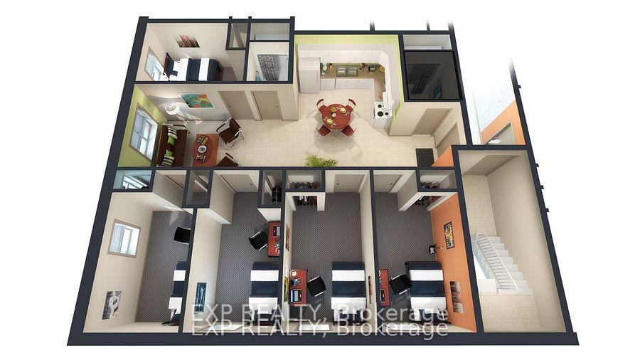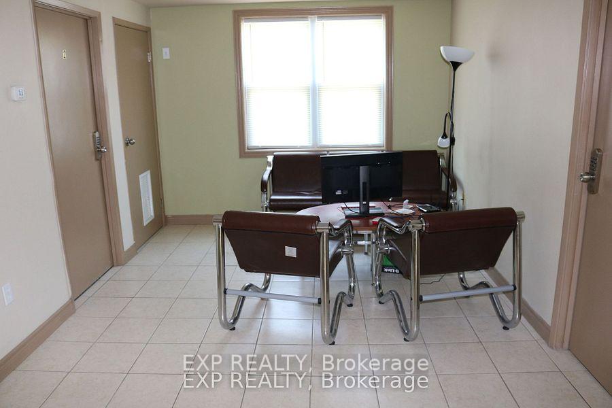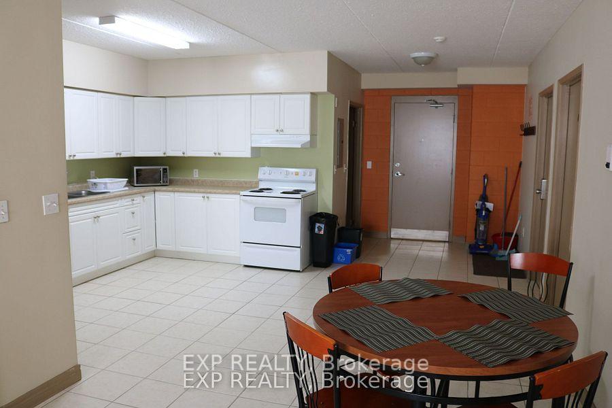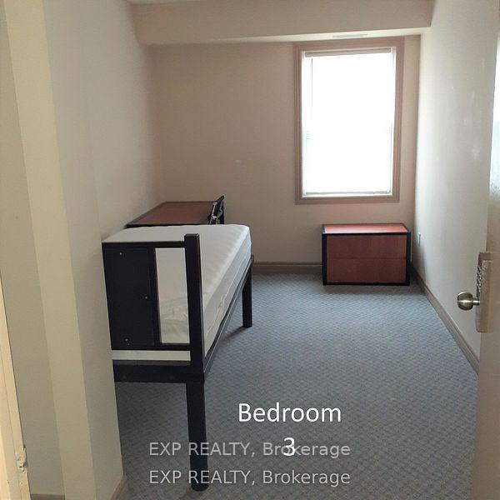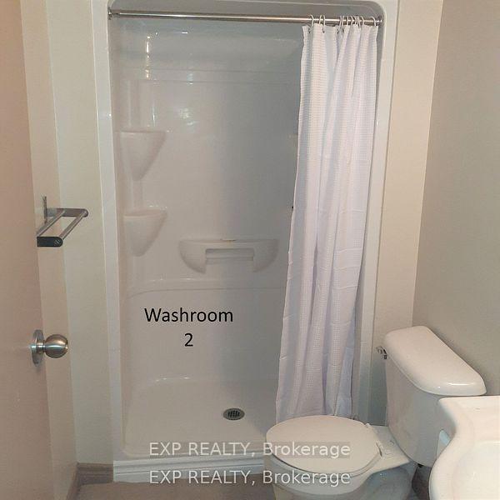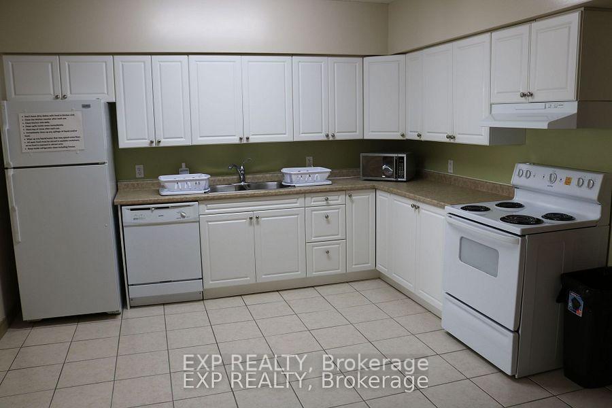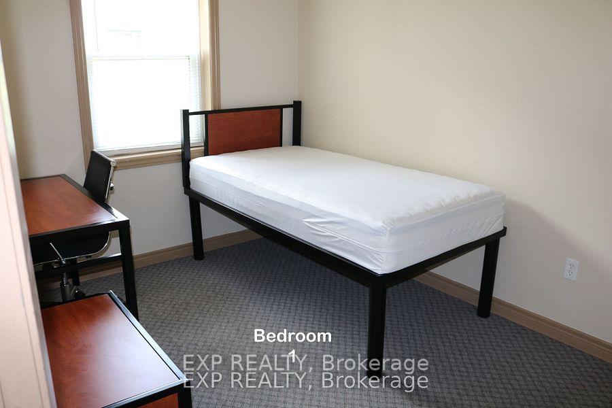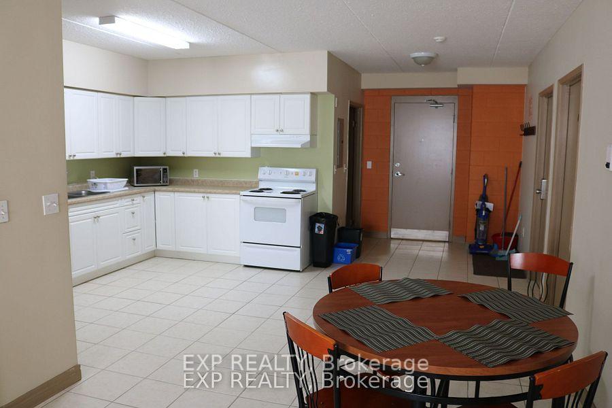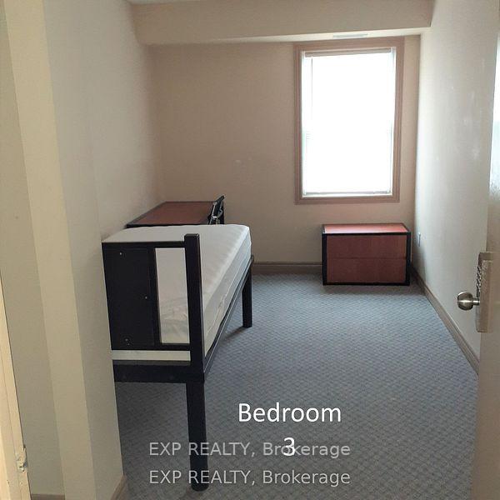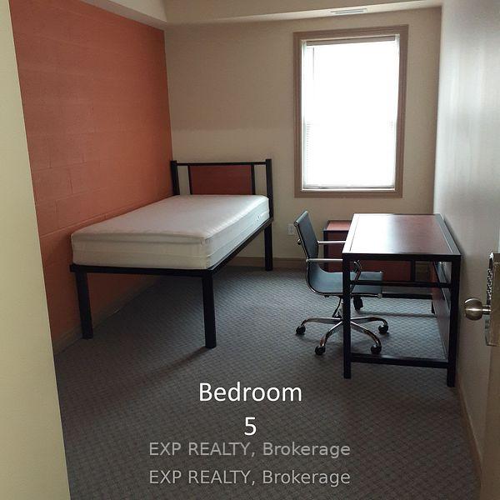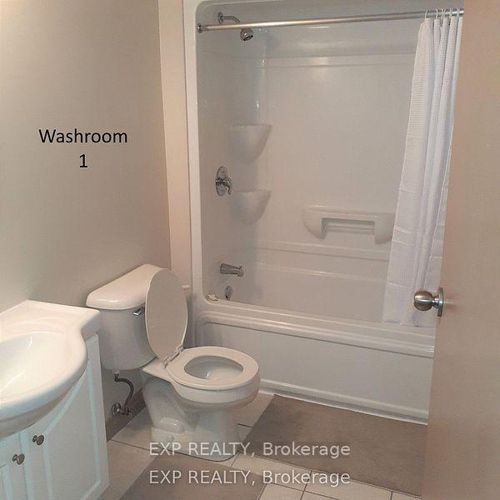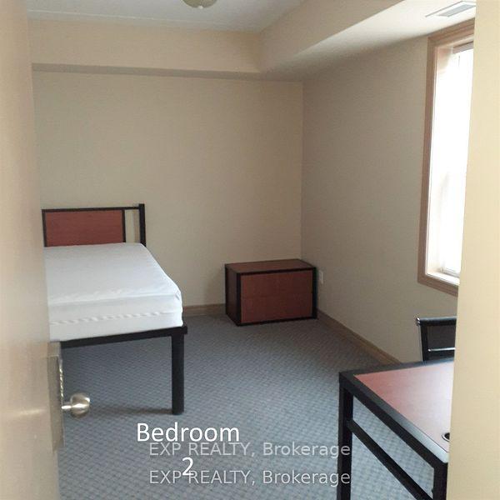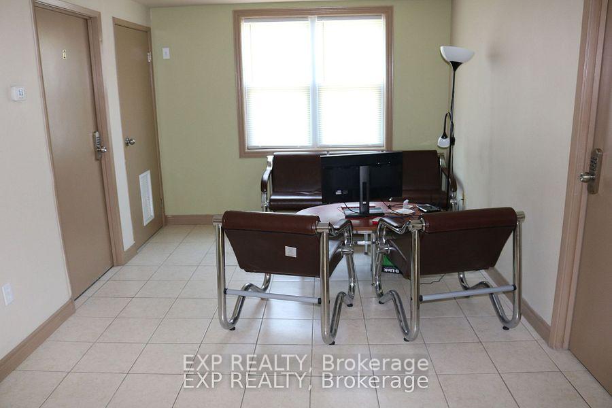$619,900
Available - For Sale
Listing ID: X10297331
271 Lester St , Unit 203, Waterloo, N2L 3W6, Ontario
| **Investment Opportunity With Positive Cash Flow. Earn Monthly Rental Income of $3936**, LOW CONDO FEES! A Rare Unit With Parking In A Highly Sought-After Building! Turn-Key Investment With Zero Property Management Fees, Maximizing Your Cash Flow! Unit Provides 5 Bedrooms, 2 Baths, Spacious Living, Dining & Kitchen, Fully Furnished Living Spaces & Rooms With Large Windows & Cabinet Drawers That Can Be Placed Under Each Bed For Additional Living Space. Steps To Waterloo University Campus & Laurier. Safe Building W/ 24 Hour Security Surveillance, Attracting The Best Students, No Vacancies! Walking Distance To Shopping, Restaurants, And Many Other Amenities. Book A Showing Today, A Must See For Any Long-Term Investment Portfolio! **EXTRAS** Refrigerator, Hood Fan, Stove, Dishwasher, ELFS, Window Coverings, 5 Beds With Mattresses, 5 Desks With Chairs, 5 2-Drawer Cabinets, Dining Table With Chairs, 1 3-Seat Couch, 2 Single Couches, 1 Coffee Table, Microwave |
| Price | $619,900 |
| Taxes: | $3448.40 |
| Maintenance Fee: | 598.75 |
| Address: | 271 Lester St , Unit 203, Waterloo, N2L 3W6, Ontario |
| Province/State: | Ontario |
| Condo Corporation No | WSCC |
| Level | 2 |
| Unit No | 3 |
| Directions/Cross Streets: | University Ave/Lester St |
| Rooms: | 8 |
| Bedrooms: | 5 |
| Bedrooms +: | |
| Kitchens: | 1 |
| Family Room: | N |
| Basement: | None |
| Level/Floor | Room | Length(ft) | Width(ft) | Descriptions | |
| Room 1 | Main | Living | 17.78 | 9.91 | Open Concept, Window, Tile Floor |
| Room 2 | Main | Kitchen | 12.33 | 9.18 | Open Concept, Tile Floor |
| Room 3 | Main | Dining | 12.33 | 9.91 | Open Concept, Tile Floor |
| Room 4 | Main | Br | 11.74 | 8.2 | |
| Room 5 | Main | 2nd Br | 14.92 | 8.36 | |
| Room 6 | Main | 3rd Br | 14.76 | 8.23 | |
| Room 7 | Main | 4th Br | 14.76 | 8.53 | |
| Room 8 | Main | 5th Br | 14.76 | 8.33 | |
| Room 9 | Main | Bathroom | 5.51 | 6.04 | 4 Pc Bath, Tile Floor |
| Room 10 | Main | Bathroom | 5.54 | 4.69 | 3 Pc Bath, Tile Floor |
| Washroom Type | No. of Pieces | Level |
| Washroom Type 1 | 3 | Main |
| Washroom Type 2 | 4 | Main |
| Property Type: | Condo Apt |
| Style: | Apartment |
| Exterior: | Brick, Stucco/Plaster |
| Garage Type: | Surface |
| Garage(/Parking)Space: | 0.00 |
| Drive Parking Spaces: | 1 |
| Park #1 | |
| Parking Type: | Owned |
| Exposure: | Ne |
| Balcony: | None |
| Locker: | None |
| Pet Permited: | Restrict |
| Approximatly Square Footage: | 1200-1399 |
| Building Amenities: | Bike Storage |
| Property Features: | Hospital, Library, Park, Public Transit, Rec Centre, School |
| Maintenance: | 598.75 |
| CAC Included: | Y |
| Water Included: | Y |
| Common Elements Included: | Y |
| Heat Included: | Y |
| Parking Included: | Y |
| Building Insurance Included: | Y |
| Fireplace/Stove: | N |
| Heat Source: | Gas |
| Heat Type: | Forced Air |
| Central Air Conditioning: | Central Air |
| Central Vac: | N |
$
%
Years
This calculator is for demonstration purposes only. Always consult a professional
financial advisor before making personal financial decisions.
| Although the information displayed is believed to be accurate, no warranties or representations are made of any kind. |
| EXP REALTY |
|
|

Rohit Rangwani
Sales Representative
Dir:
647-885-7849
Bus:
905-793-7797
Fax:
905-593-2619
| Book Showing | Email a Friend |
Jump To:
At a Glance:
| Type: | Condo - Condo Apt |
| Area: | Waterloo |
| Municipality: | Waterloo |
| Style: | Apartment |
| Tax: | $3,448.4 |
| Maintenance Fee: | $598.75 |
| Beds: | 5 |
| Baths: | 2 |
| Fireplace: | N |
Locatin Map:
Payment Calculator:

