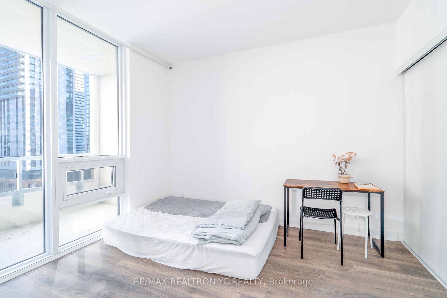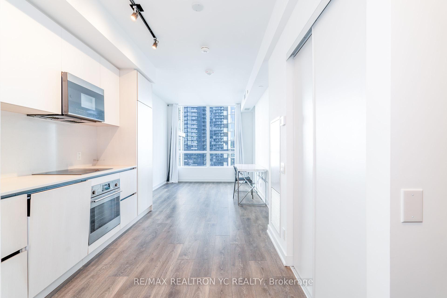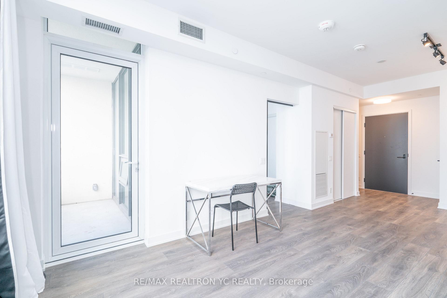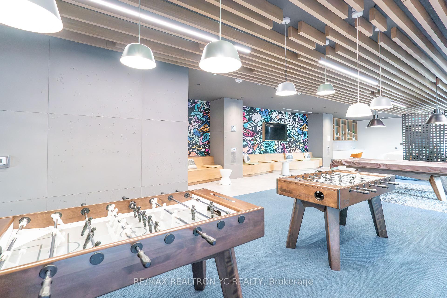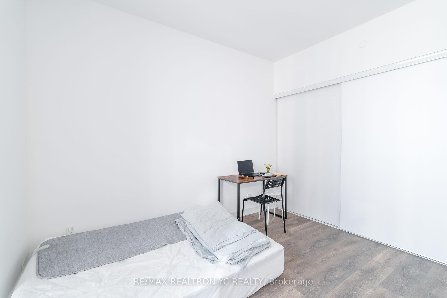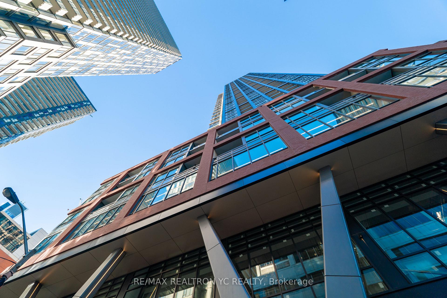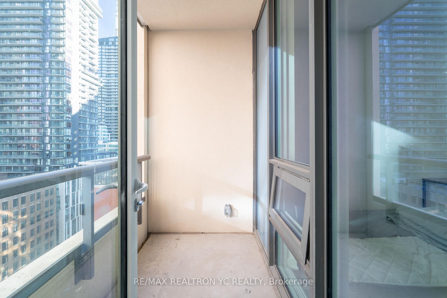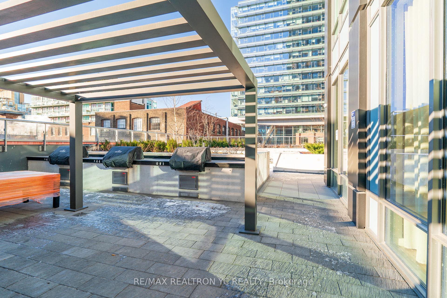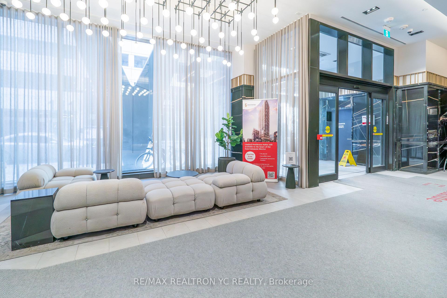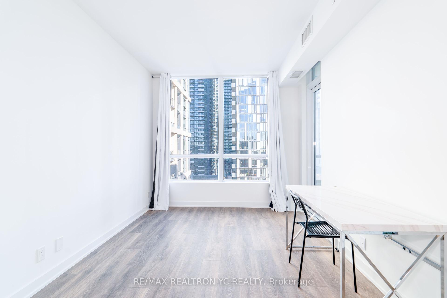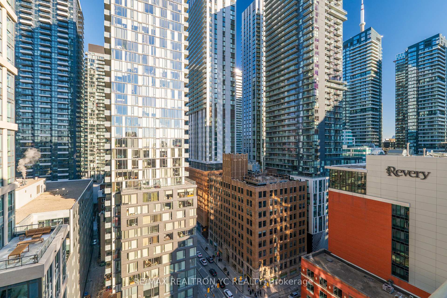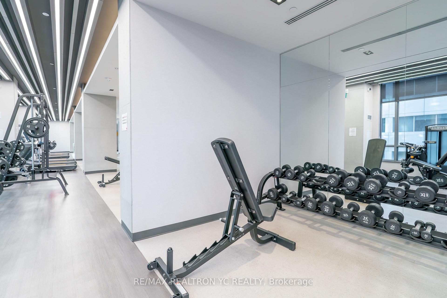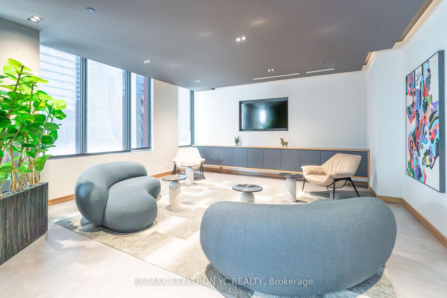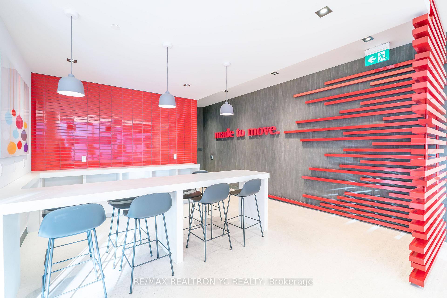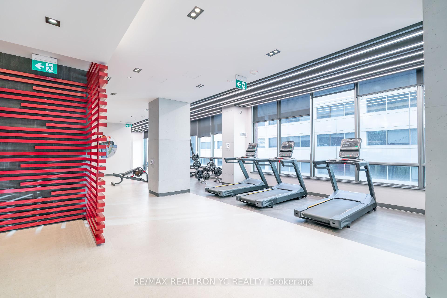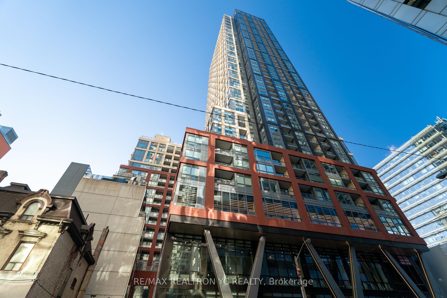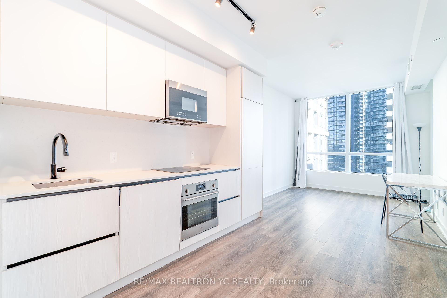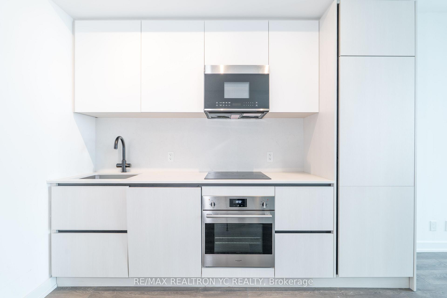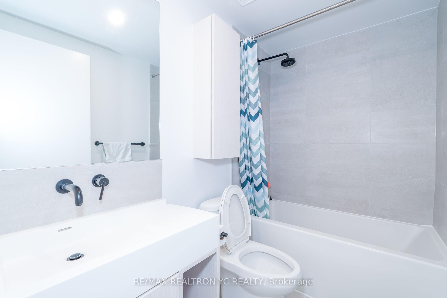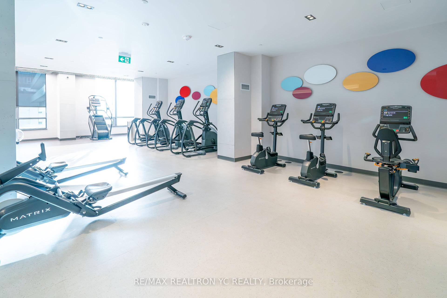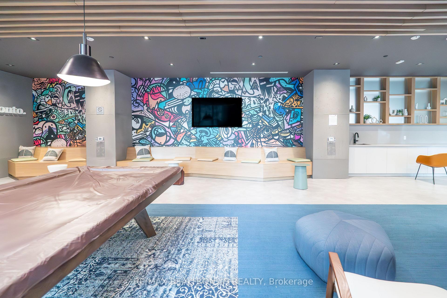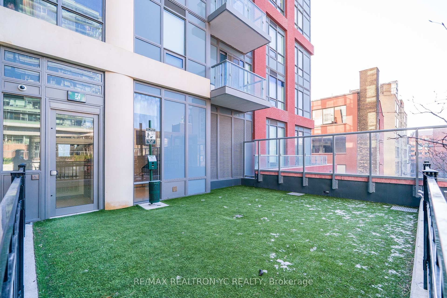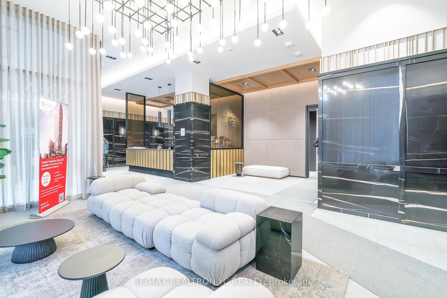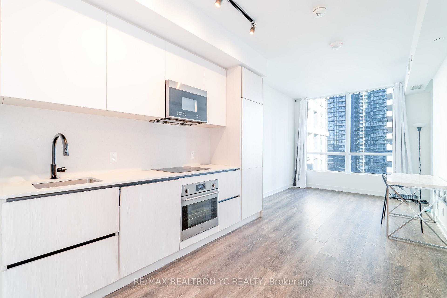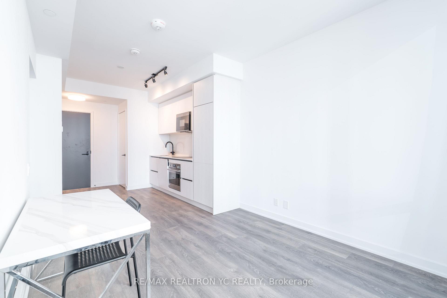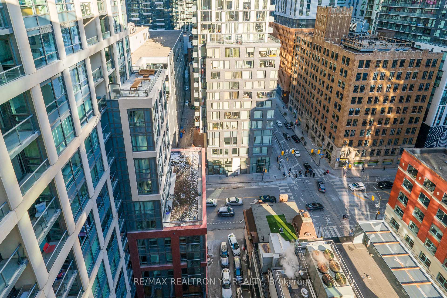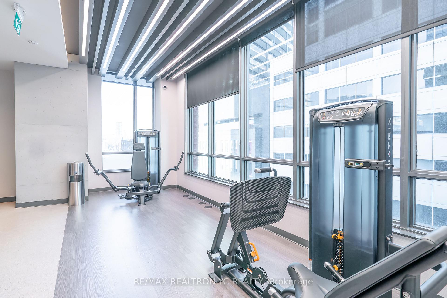$549,900
Available - For Sale
Listing ID: C11955190
108 Peter St , Unit 1811, Toronto, M5V 0W2, Ontario
| Experience modern urban living in this only 1 year old stunning 1-bedroom suite at Peter & Adelaide Condominiums. The stylish designer kitchen boasts sleek cabinetry, stainless steel appliances, elegant stone countertops, and an undermount sink. Enjoy bright, floor-to-ceiling windows that fill the space with natural light, complemented by contemporary laminate flooring throughout. Step out onto your private balcony for a breath of fresh air. Unbeatable location directly across from City Market grocery store, streetcar access, Starbucks, and charming cafs. Just steps from King Street West, home to Torontos finest restaurants, lounges, theatres, and the underground P.A.T.H.. Conveniently situated in the heart of the Financial and Entertainment Districts, with subway stations just a 10-minute walk away. Dont miss this opportunity to live in one of Toronto's most vibrant neighborhoods! **EXTRAS** Unit vacant starting end of March. Extensive amenities include spacious fully equipped gym, yoga studio, outdoor fitness studio, 19th floor outdoor rooftop pool surrounded by cabanas & lounge deck. |
| Price | $549,900 |
| Taxes: | $2458.62 |
| Maintenance Fee: | 304.90 |
| Address: | 108 Peter St , Unit 1811, Toronto, M5V 0W2, Ontario |
| Province/State: | Ontario |
| Condo Corporation No | TSCC |
| Level | 16 |
| Unit No | 10 |
| Directions/Cross Streets: | Spadina Ave. & Adelaide St |
| Rooms: | 4 |
| Bedrooms: | 1 |
| Bedrooms +: | |
| Kitchens: | 1 |
| Family Room: | N |
| Basement: | None |
| Level/Floor | Room | Length(ft) | Width(ft) | Descriptions | |
| Room 1 | Flat | Living | 22.17 | 9.58 | Laminate, Combined W/Dining, W/O To Balcony |
| Room 2 | Flat | Dining | 22.17 | 9.58 | Laminate, Combined W/Living, Open Concept |
| Room 3 | Flat | Kitchen | 22.17 | 7.51 | Laminate, Quartz Counter, B/I Appliances |
| Room 4 | Flat | Prim Bdrm | 11.25 | 9.58 | Laminate, Separate Rm, Large Closet |
| Washroom Type | No. of Pieces | Level |
| Washroom Type 1 | 4 | Flat |
| Approximatly Age: | 0-5 |
| Property Type: | Condo Apt |
| Style: | Apartment |
| Exterior: | Concrete |
| Garage Type: | None |
| Garage(/Parking)Space: | 0.00 |
| Drive Parking Spaces: | 0 |
| Park #1 | |
| Parking Type: | None |
| Exposure: | E |
| Balcony: | Open |
| Locker: | None |
| Pet Permited: | Restrict |
| Approximatly Age: | 0-5 |
| Approximatly Square Footage: | 500-599 |
| Building Amenities: | Bbqs Allowed, Concierge, Gym, Outdoor Pool, Party/Meeting Room, Rooftop Deck/Garden |
| Property Features: | Arts Centre, Hospital, Park, Public Transit, School |
| Maintenance: | 304.90 |
| CAC Included: | Y |
| Common Elements Included: | Y |
| Heat Included: | Y |
| Building Insurance Included: | Y |
| Fireplace/Stove: | N |
| Heat Source: | Gas |
| Heat Type: | Forced Air |
| Central Air Conditioning: | Central Air |
| Central Vac: | N |
| Ensuite Laundry: | Y |
$
%
Years
This calculator is for demonstration purposes only. Always consult a professional
financial advisor before making personal financial decisions.
| Although the information displayed is believed to be accurate, no warranties or representations are made of any kind. |
| RE/MAX REALTRON YC REALTY |
|
|

Rohit Rangwani
Sales Representative
Dir:
647-885-7849
Bus:
905-793-7797
Fax:
905-593-2619
| Book Showing | Email a Friend |
Jump To:
At a Glance:
| Type: | Condo - Condo Apt |
| Area: | Toronto |
| Municipality: | Toronto |
| Neighbourhood: | Waterfront Communities C1 |
| Style: | Apartment |
| Approximate Age: | 0-5 |
| Tax: | $2,458.62 |
| Maintenance Fee: | $304.9 |
| Beds: | 1 |
| Baths: | 1 |
| Fireplace: | N |
Locatin Map:
Payment Calculator:

