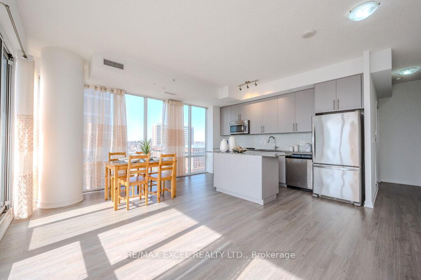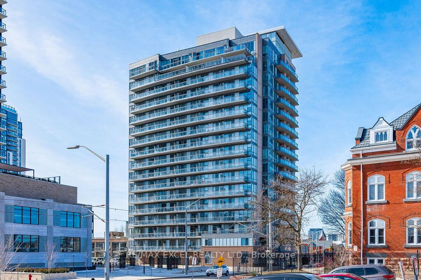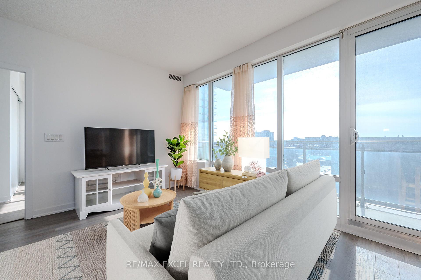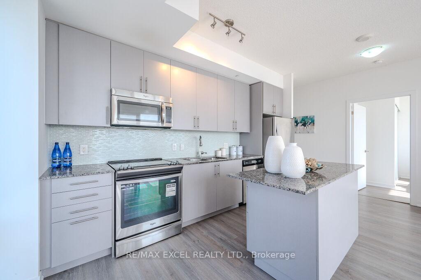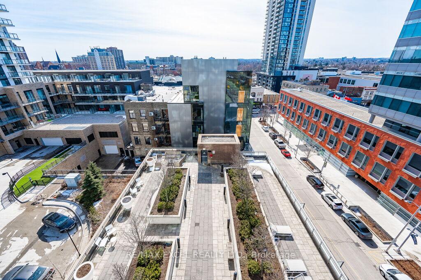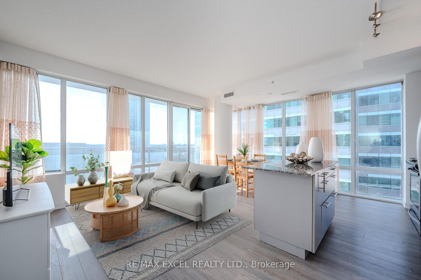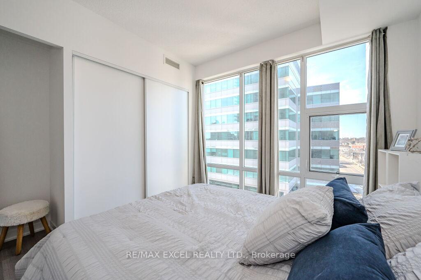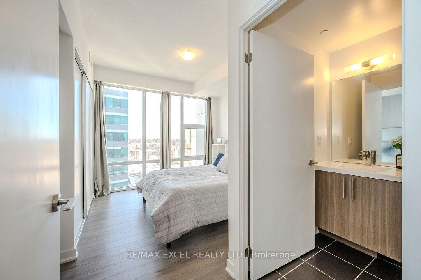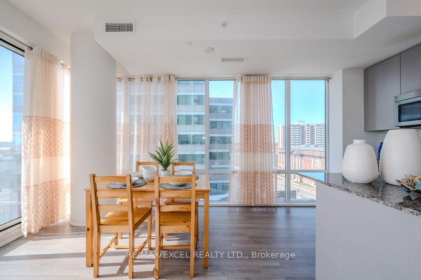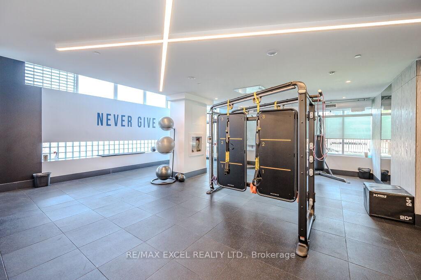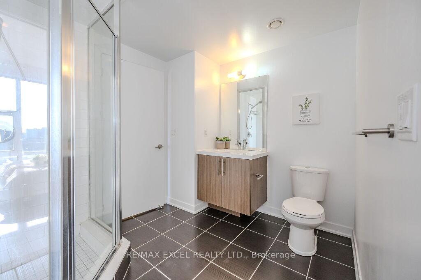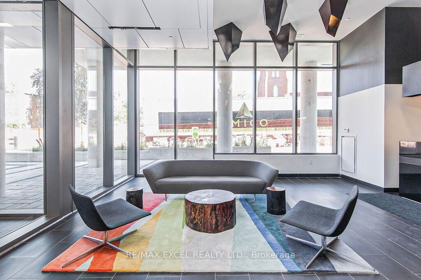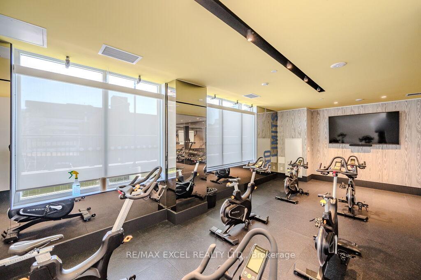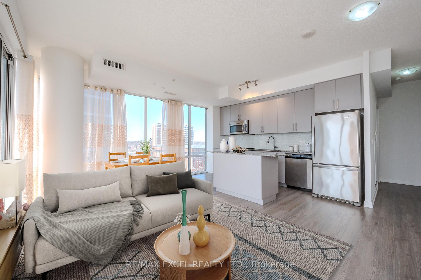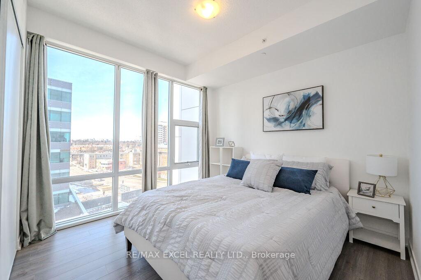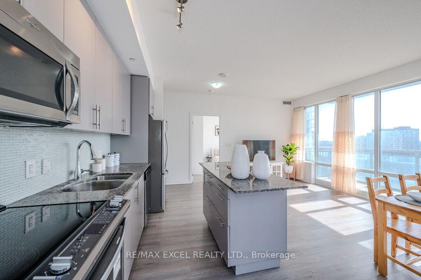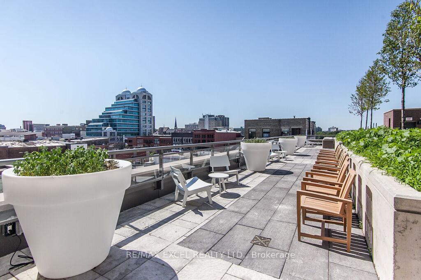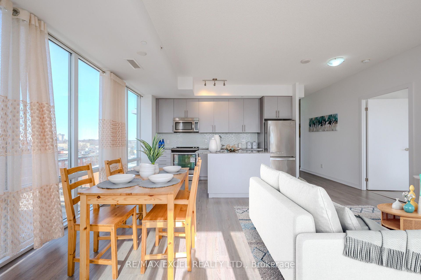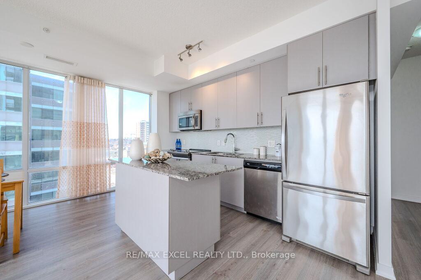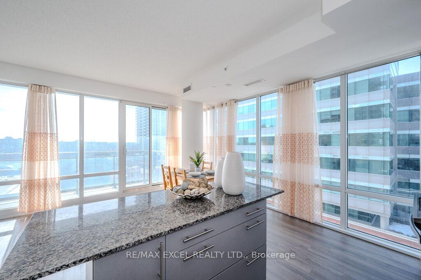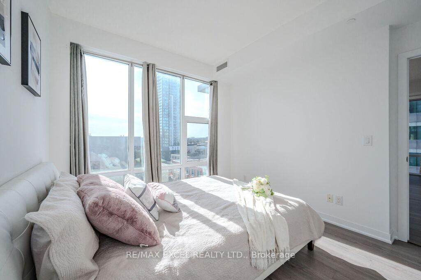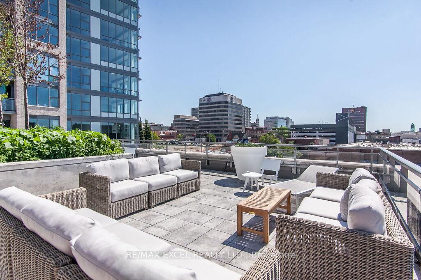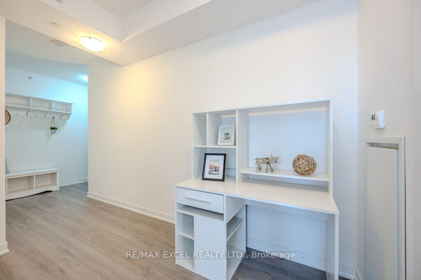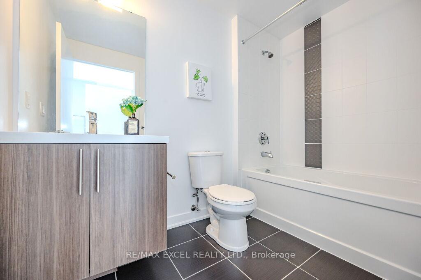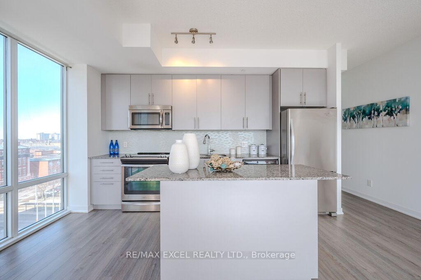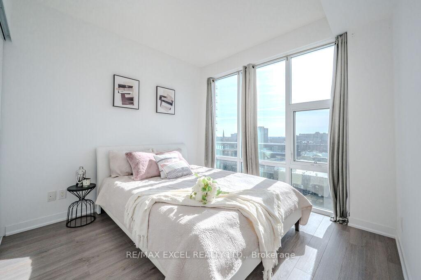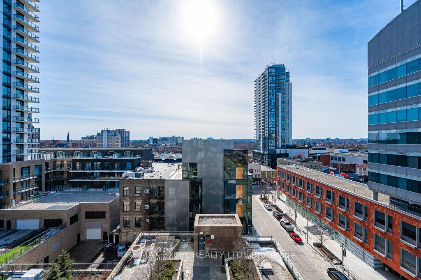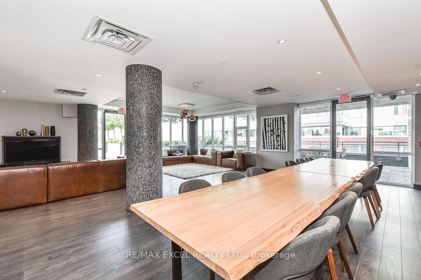$499,000
Available - For Sale
Listing ID: X11948921
85 Duke St West , Unit 710, Kitchener, N2H 0B7, Ontario
| Welcome to this rarely found 2 bedrooms 2 bathrooms corner unit in the heart of Downtown Kitchener. Bright & spacious 980 sq ft living space plus 65 sq ft open balcony. 9' ceiling & upgraded laminate floor throughout. Combined living & dining room surrounded by floor to ceiling windows with spectacular south west views. Open concept kitchen features granite island/countertop, S/S appliances & backsplash. Both bedrooms have ensuite, floor to ceiling windows & large closet. Excellent location!! Just steps away from public transit, access to LRT, Downtown Kitchener, City Hall, Google Office, restaurants, shops, Kitchener Market, parks & schools. **EXTRAS** Incredible Amenities To Enjoy: Spa, Self Car Wash, Roof Top Track, Fitness Zone With A Spin Room, Party Room With Sunbathing Terrace, Firepit And Shared Bbq Space. Amenities shared with building 55 Duke St. |
| Price | $499,000 |
| Taxes: | $3951.30 |
| Maintenance Fee: | 788.70 |
| Address: | 85 Duke St West , Unit 710, Kitchener, N2H 0B7, Ontario |
| Province/State: | Ontario |
| Condo Corporation No | WSCP |
| Level | 7 |
| Unit No | 10 |
| Directions/Cross Streets: | Yonge St & Duke St |
| Rooms: | 5 |
| Bedrooms: | 2 |
| Bedrooms +: | |
| Kitchens: | 1 |
| Family Room: | N |
| Basement: | None |
| Level/Floor | Room | Length(ft) | Width(ft) | Descriptions | |
| Room 1 | Flat | Living | 17.91 | 10.59 | Laminate, W/O To Balcony, Combined W/Dining |
| Room 2 | Flat | Dining | 17.91 | 10.59 | Laminate, Window Flr to Ceil, Combined W/Living |
| Room 3 | Flat | Kitchen | 17.91 | 10.59 | Stainless Steel Appl, Granite Counter, Open Concept |
| Room 4 | Flat | Prim Bdrm | 10.59 | 10 | Laminate, 4 Pc Ensuite, Window Flr to Ceil |
| Room 5 | Flat | 2nd Br | 10 | 10 | Laminate, Semi Ensuite, Window Flr to Ceil |
| Washroom Type | No. of Pieces | Level |
| Washroom Type 1 | 3 | Flat |
| Washroom Type 2 | 4 | Flat |
| Property Type: | Condo Apt |
| Style: | Apartment |
| Exterior: | Concrete |
| Garage Type: | Underground |
| Garage(/Parking)Space: | 1.00 |
| Drive Parking Spaces: | 0 |
| Park #1 | |
| Parking Spot: | A95 |
| Parking Type: | Owned |
| Exposure: | Sw |
| Balcony: | Open |
| Locker: | Owned |
| Pet Permited: | Restrict |
| Approximatly Square Footage: | 900-999 |
| Building Amenities: | Concierge, Gym, Party/Meeting Room |
| Property Features: | Public Trans, School |
| Maintenance: | 788.70 |
| CAC Included: | Y |
| Water Included: | Y |
| Common Elements Included: | Y |
| Heat Included: | Y |
| Parking Included: | Y |
| Building Insurance Included: | Y |
| Fireplace/Stove: | N |
| Heat Source: | Gas |
| Heat Type: | Forced Air |
| Central Air Conditioning: | Central Air |
| Central Vac: | N |
| Ensuite Laundry: | Y |
$
%
Years
This calculator is for demonstration purposes only. Always consult a professional
financial advisor before making personal financial decisions.
| Although the information displayed is believed to be accurate, no warranties or representations are made of any kind. |
| RE/MAX EXCEL REALTY LTD. |
|
|

Rohit Rangwani
Sales Representative
Dir:
647-885-7849
Bus:
905-793-7797
Fax:
905-593-2619
| Book Showing | Email a Friend |
Jump To:
At a Glance:
| Type: | Condo - Condo Apt |
| Area: | Waterloo |
| Municipality: | Kitchener |
| Style: | Apartment |
| Tax: | $3,951.3 |
| Maintenance Fee: | $788.7 |
| Beds: | 2 |
| Baths: | 2 |
| Garage: | 1 |
| Fireplace: | N |
Locatin Map:
Payment Calculator:

