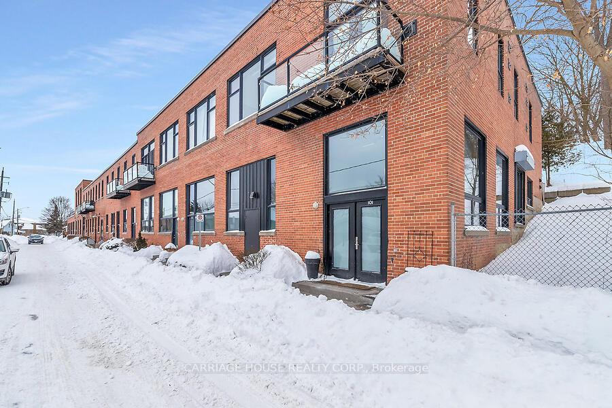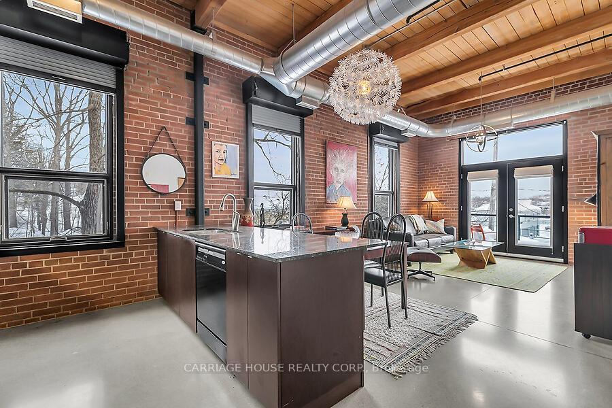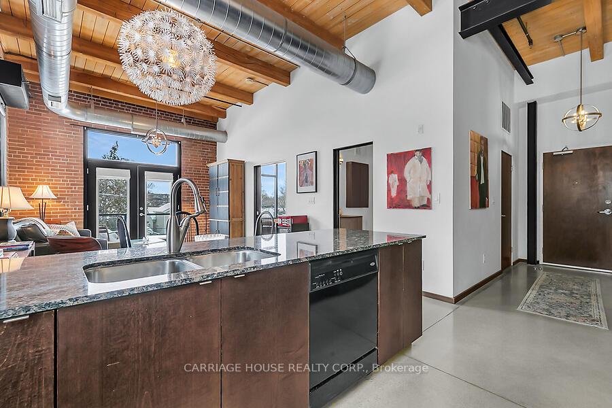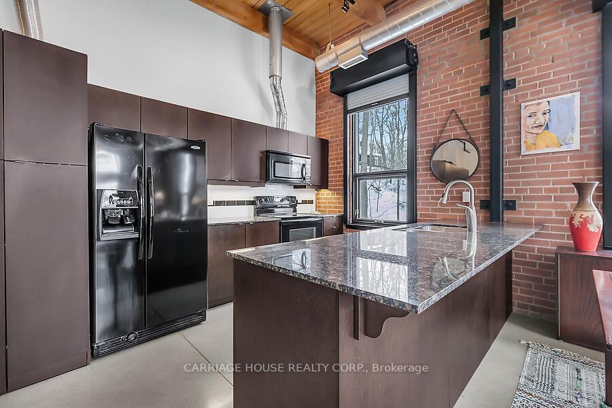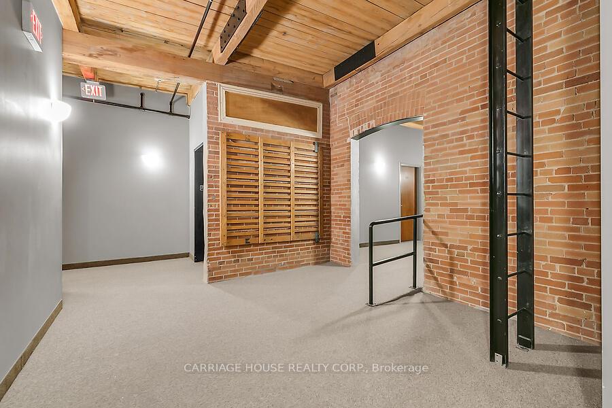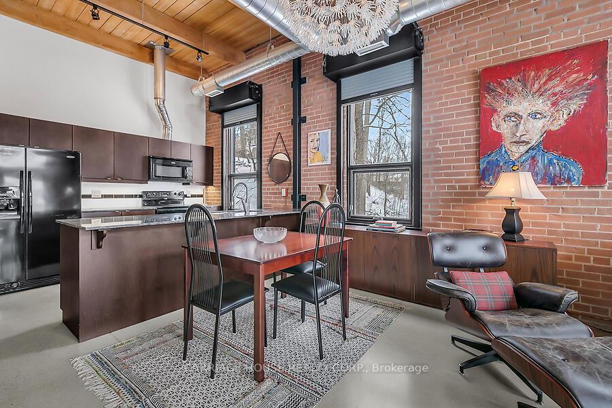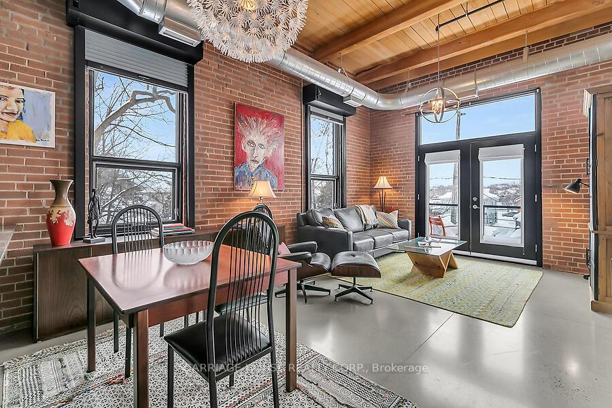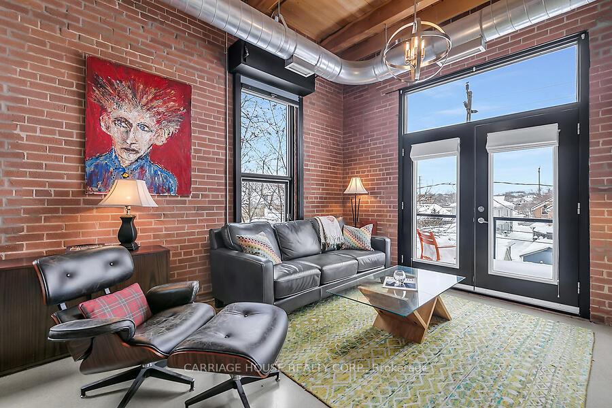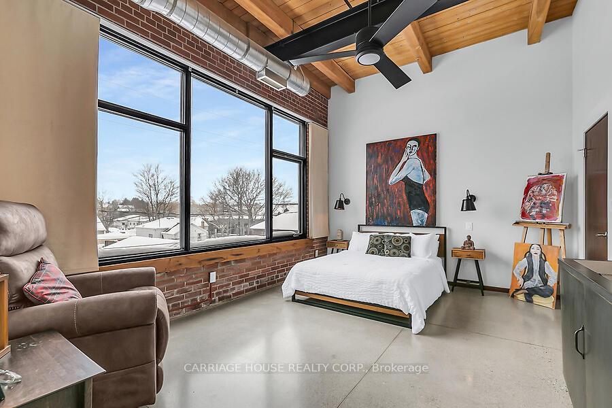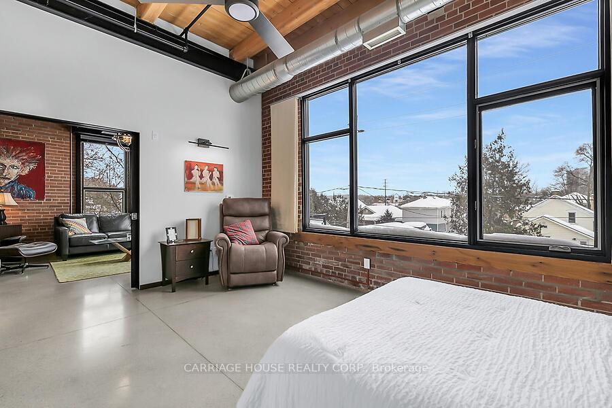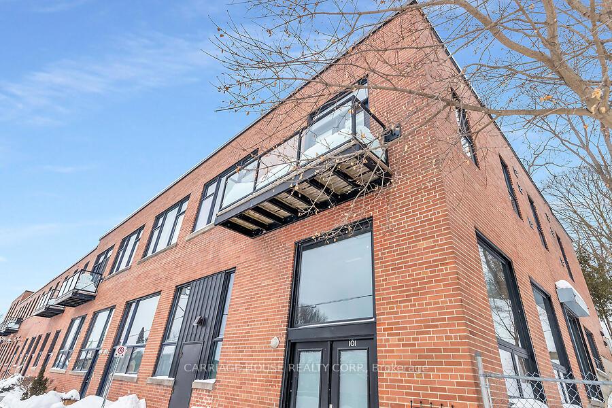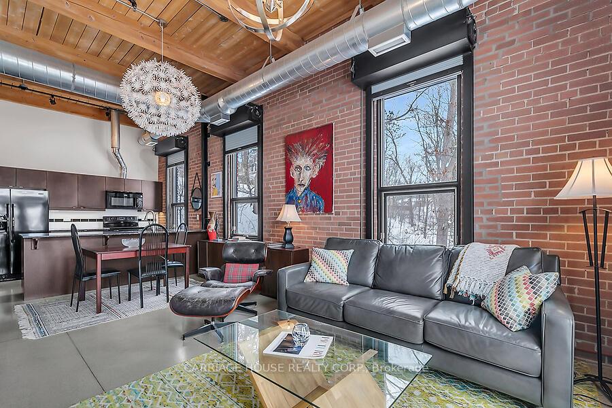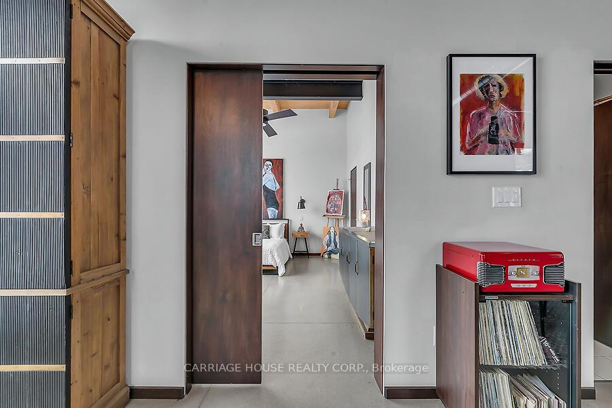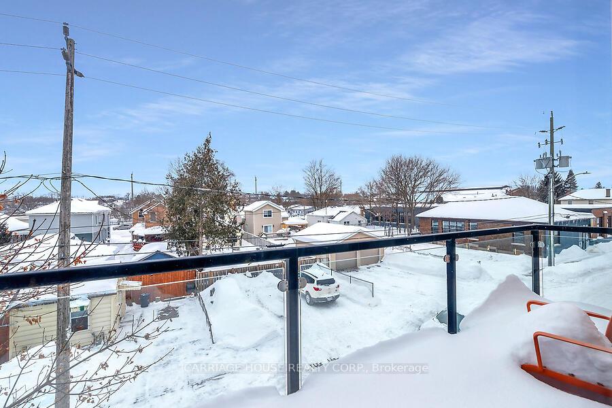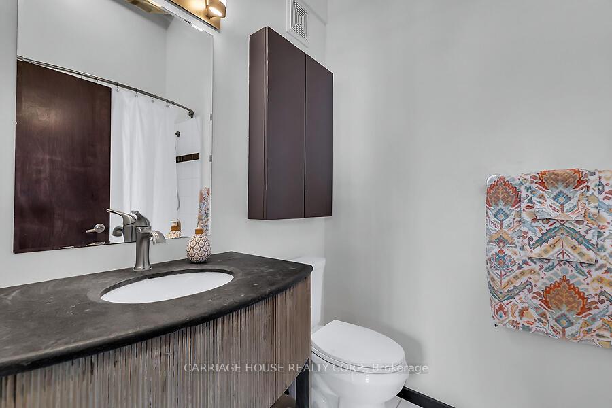$419,900
Available - For Sale
Listing ID: X11980989
85 Spruce St , Unit 201, Cambridge, N1R 4K4, Ontario
| Welcome to the Spruce Street Lofts. If you're tired of the cookie cutter condos then check out this spacious 1 bdrm loft. Designed from an old fabric and weaving factory. This end unit has extra windows with a view of the forest. Spacious kitchen with granite counter tops and loads of cabinets. Enjoy the brick walls, polished concrete floors and the 16 ft ceilings. This open concept home flows from front to back. L/R has a walkout to a deck. Pocket doors lead into the oversized bedroom with huge windows. In-suite laundry, 2 parking spots side by side, central air, a party room and small gym. This property is located within easy walking distance to the Galt Downtown for all your shopping needs.clo |
| Price | $419,900 |
| Taxes: | $2469.00 |
| Maintenance Fee: | 750.00 |
| Address: | 85 Spruce St , Unit 201, Cambridge, N1R 4K4, Ontario |
| Province/State: | Ontario |
| Condo Corporation No | WSCP |
| Level | 2 |
| Unit No | 201 |
| Locker No | 53 |
| Directions/Cross Streets: | wellington and Beverly |
| Rooms: | 5 |
| Bedrooms: | 1 |
| Bedrooms +: | |
| Kitchens: | 1 |
| Family Room: | N |
| Basement: | None |
| Washroom Type | No. of Pieces | Level |
| Washroom Type 1 | 4 | Main |
| Approximatly Age: | 11-15 |
| Property Type: | Condo Apt |
| Style: | Loft |
| Exterior: | Brick |
| Garage Type: | None |
| Garage(/Parking)Space: | 0.00 |
| Drive Parking Spaces: | 0 |
| Park #1 | |
| Parking Spot: | 19 |
| Parking Type: | Owned |
| Legal Description: | ground |
| Park #2 | |
| Parking Spot: | 20 |
| Parking Type: | Owned |
| Legal Description: | ground |
| Monthly Parking Cost: | 0.00 |
| Exposure: | Nw |
| Balcony: | Open |
| Locker: | Owned |
| Pet Permited: | Restrict |
| Retirement Home: | N |
| Approximatly Age: | 11-15 |
| Approximatly Square Footage: | 800-899 |
| Building Amenities: | Exercise Room, Media Room, Party/Meeting Room |
| Maintenance: | 750.00 |
| Common Elements Included: | Y |
| Parking Included: | Y |
| Building Insurance Included: | Y |
| Fireplace/Stove: | N |
| Heat Source: | Gas |
| Heat Type: | Forced Air |
| Central Air Conditioning: | Central Air |
| Central Vac: | N |
| Ensuite Laundry: | Y |
| Elevator Lift: | Y |
$
%
Years
This calculator is for demonstration purposes only. Always consult a professional
financial advisor before making personal financial decisions.
| Although the information displayed is believed to be accurate, no warranties or representations are made of any kind. |
| CARRIAGE HOUSE REALTY CORP. |
|
|

Rohit Rangwani
Sales Representative
Dir:
647-885-7849
Bus:
905-793-7797
Fax:
905-593-2619
| Book Showing | Email a Friend |
Jump To:
At a Glance:
| Type: | Condo - Condo Apt |
| Area: | Waterloo |
| Municipality: | Cambridge |
| Style: | Loft |
| Approximate Age: | 11-15 |
| Tax: | $2,469 |
| Maintenance Fee: | $750 |
| Beds: | 1 |
| Baths: | 1 |
| Fireplace: | N |
Locatin Map:
Payment Calculator:

