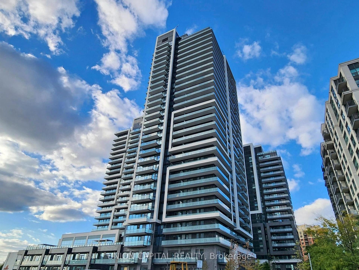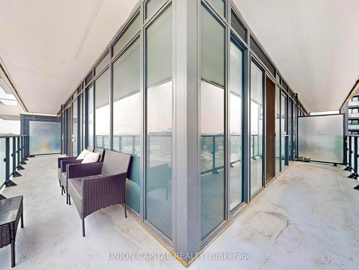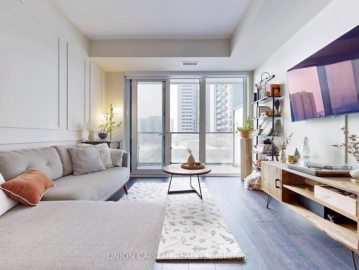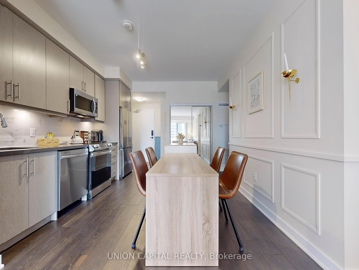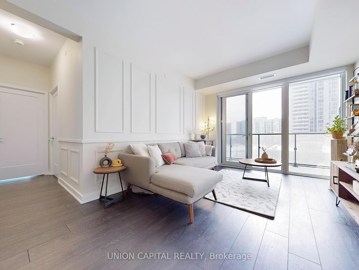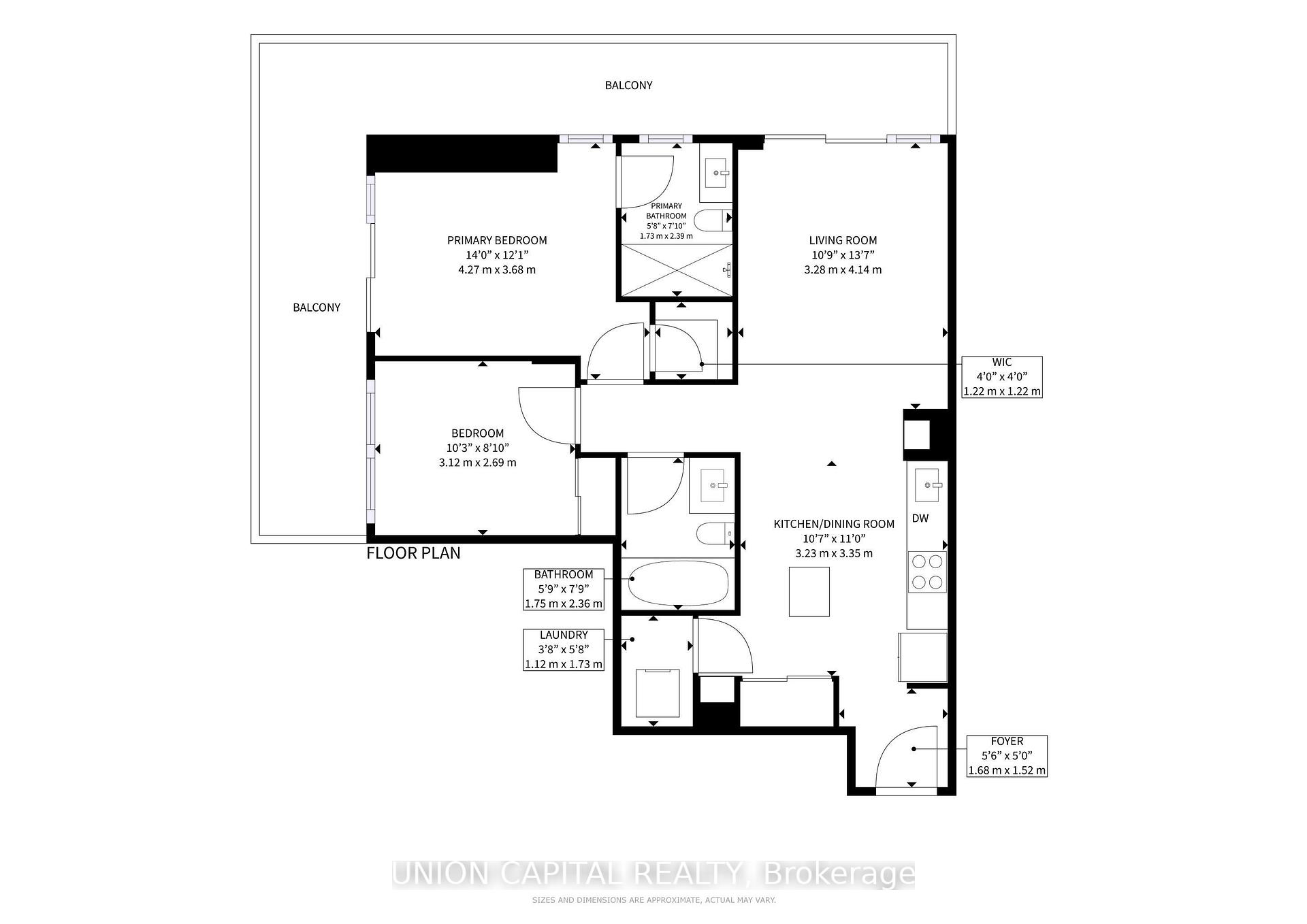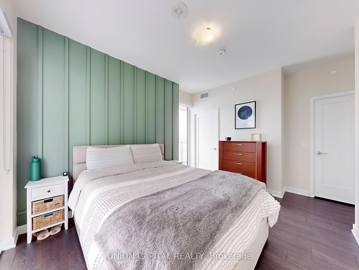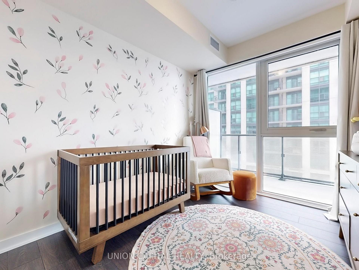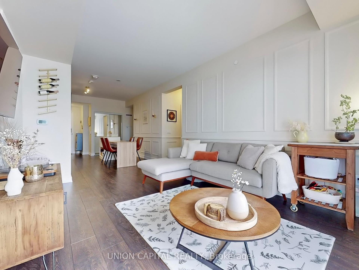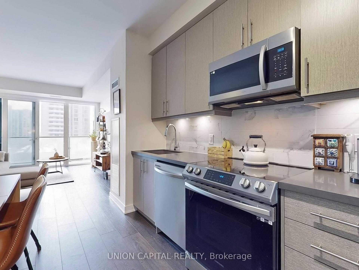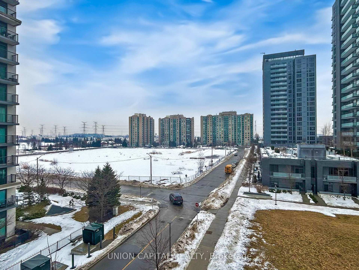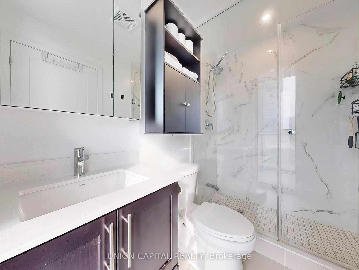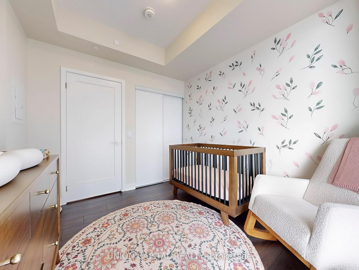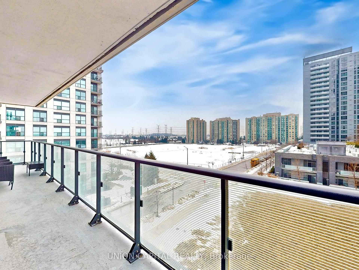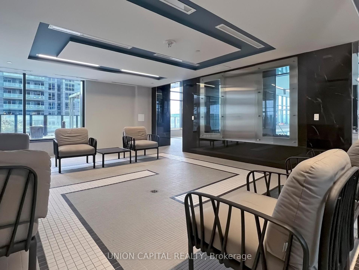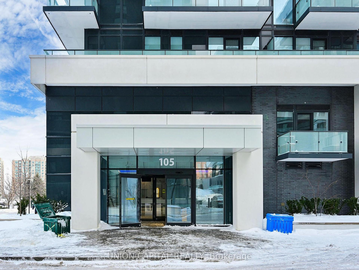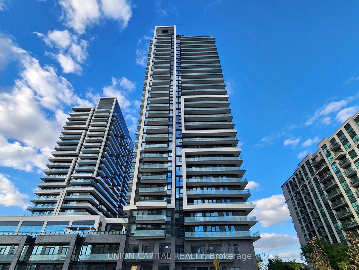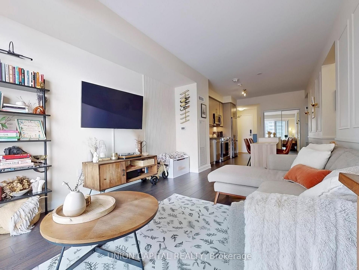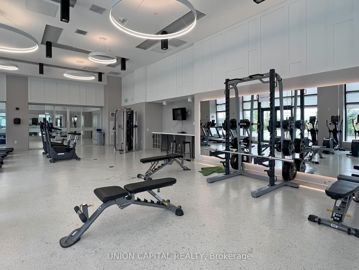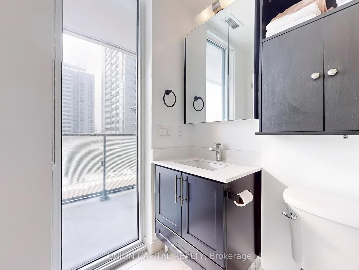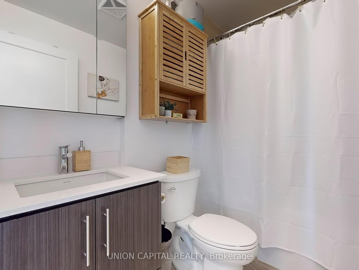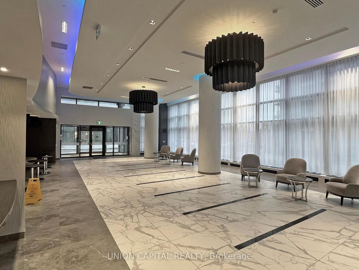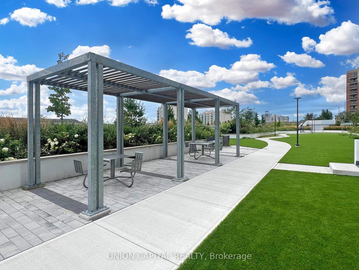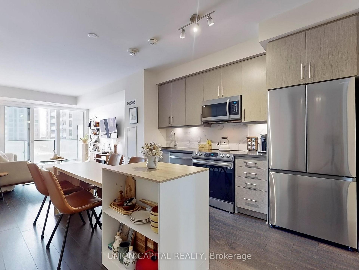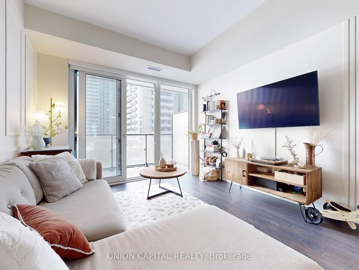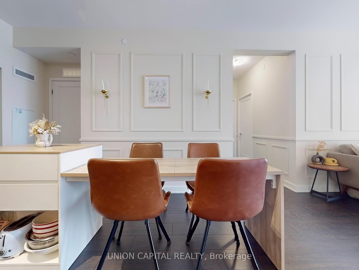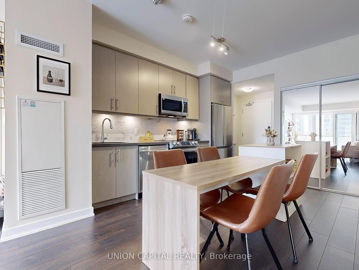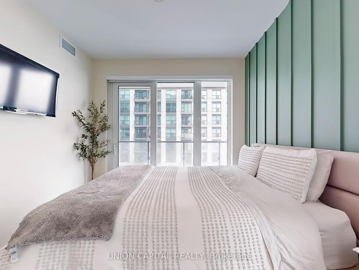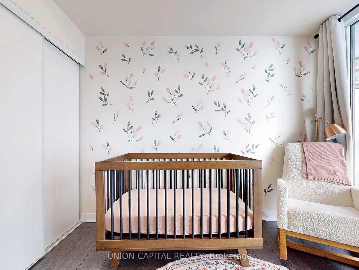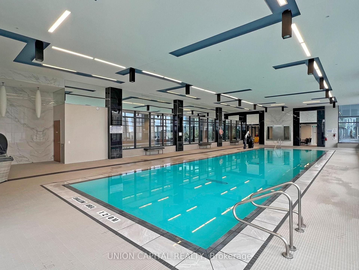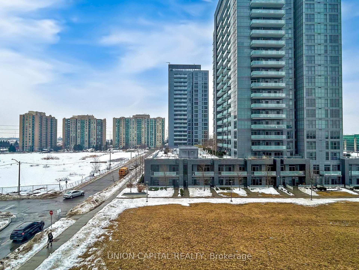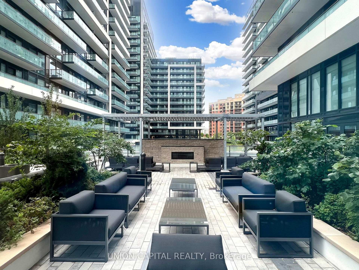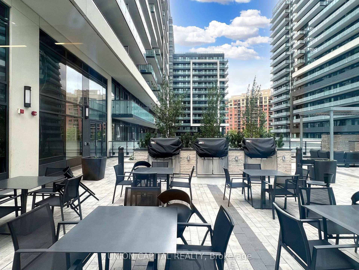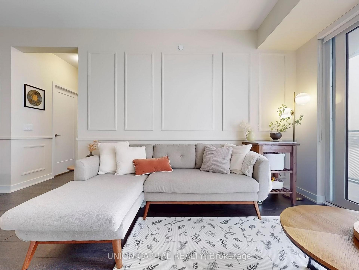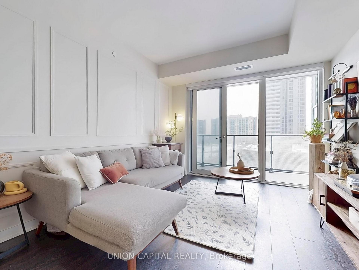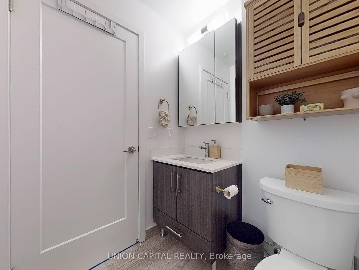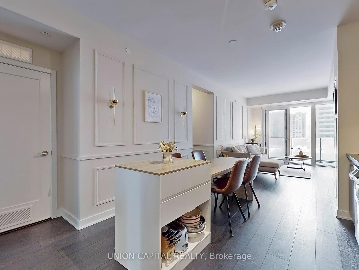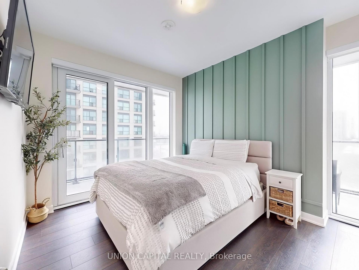$778,000
Available - For Sale
Listing ID: N11990896
105 Oneida Cres , Unit 405, Richmond Hill, L4B 0H6, Ontario
| An absolute showstopper! Experience upscale living in this immaculate 1 year old corner suite at Era Condos, featuring 860 square feet of beautifully upgraded space and a spacious wraparound balcony. Designed with sophistication, this home showcases elegant wainscoting, soaring 9-ft ceilings, and designer-inspired wood accent walls throughout. The modern kitchen boasts high-end appliances, quartz counters, ample cabinetry, valance lighting, and a large center island, flowing into the bright open concept living and dining areas. Floor-to-ceiling windows showcase stunning southeast views. The expansive wraparound balcony is a standout feature, seamlessly accessible from both the living room and spacious primary bedroom. The primary suite is a serene retreat, complete with a walk-in closet and a sleek 4 piece ensuite featuring a glass-enclosed shower. The spacious laundry area provides ample storage for extra convenience. Enjoy world-class amenities, including a pool, rooftop garden with BBQ areas, gym, yoga and party rooms, theater, game room, guest suites, and more. Prime location - just minutes from Langstaff GO, Yonge Street, Viva, future Yonge North Subway Extension, Highways 407 & 404, Hillcrest Mall, dining, entertainment, and parks! 1 locker & parking included. Must see video & 3D virtual tour! |
| Price | $778,000 |
| Taxes: | $0.00 |
| Maintenance Fee: | 649.53 |
| Address: | 105 Oneida Cres , Unit 405, Richmond Hill, L4B 0H6, Ontario |
| Province/State: | Ontario |
| Condo Corporation No | YRSC |
| Level | 4 |
| Unit No | 15 |
| Directions/Cross Streets: | Yonge St & Highway 7 |
| Rooms: | 5 |
| Bedrooms: | 2 |
| Bedrooms +: | |
| Kitchens: | 1 |
| Family Room: | Y |
| Basement: | None |
| Level/Floor | Room | Length(ft) | Width(ft) | Descriptions | |
| Room 1 | Flat | Kitchen | 10.99 | 10.59 | Stainless Steel Appl, Wainscoting, Quartz Counter |
| Room 2 | Flat | Dining | 10.99 | 10.59 | Combined W/Living, Wainscoting, Laminate |
| Room 3 | Flat | Living | 13.58 | 10.76 | Combined W/Dining, Window Flr to Ceil, Laminate |
| Room 4 | Flat | Prim Bdrm | 14.01 | 12.07 | W/I Closet, Sliding Doors, 4 Pc Ensuite |
| Room 5 | Flat | 2nd Br | 10.23 | 8.82 | Laminate, Window Flr to Ceil, Double Closet |
| Washroom Type | No. of Pieces | Level |
| Washroom Type 1 | 4 | Flat |
| Approximatly Age: | 0-5 |
| Property Type: | Condo Apt |
| Style: | Apartment |
| Exterior: | Concrete |
| Garage Type: | Underground |
| Garage(/Parking)Space: | 1.00 |
| Drive Parking Spaces: | 1 |
| Park #1 | |
| Parking Spot: | 204 |
| Parking Type: | Owned |
| Legal Description: | P1 |
| Exposure: | Se |
| Balcony: | Open |
| Locker: | Owned |
| Pet Permited: | Restrict |
| Approximatly Age: | 0-5 |
| Approximatly Square Footage: | 800-899 |
| Building Amenities: | Concierge, Indoor Pool, Party/Meeting Room, Recreation Room, Rooftop Deck/Garden, Visitor Parking |
| Property Features: | Clear View, Park, Place Of Worship, Public Transit, Rec Centre, School |
| Maintenance: | 649.53 |
| CAC Included: | Y |
| Water Included: | Y |
| Common Elements Included: | Y |
| Heat Included: | Y |
| Parking Included: | Y |
| Building Insurance Included: | Y |
| Fireplace/Stove: | N |
| Heat Source: | Gas |
| Heat Type: | Forced Air |
| Central Air Conditioning: | Central Air |
| Central Vac: | N |
| Ensuite Laundry: | Y |
$
%
Years
This calculator is for demonstration purposes only. Always consult a professional
financial advisor before making personal financial decisions.
| Although the information displayed is believed to be accurate, no warranties or representations are made of any kind. |
| UNION CAPITAL REALTY |
|
|

Rohit Rangwani
Sales Representative
Dir:
647-885-7849
Bus:
905-793-7797
Fax:
905-593-2619
| Virtual Tour | Book Showing | Email a Friend |
Jump To:
At a Glance:
| Type: | Condo - Condo Apt |
| Area: | York |
| Municipality: | Richmond Hill |
| Neighbourhood: | Langstaff |
| Style: | Apartment |
| Approximate Age: | 0-5 |
| Maintenance Fee: | $649.53 |
| Beds: | 2 |
| Baths: | 2 |
| Garage: | 1 |
| Fireplace: | N |
Locatin Map:
Payment Calculator:

