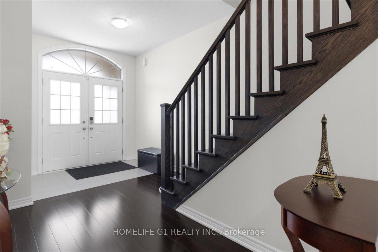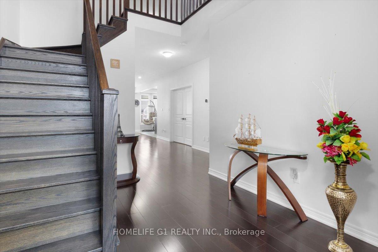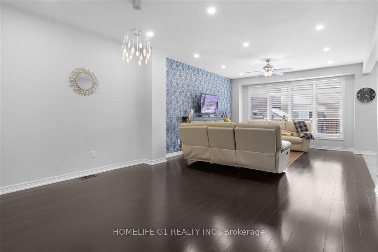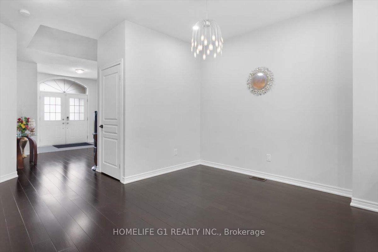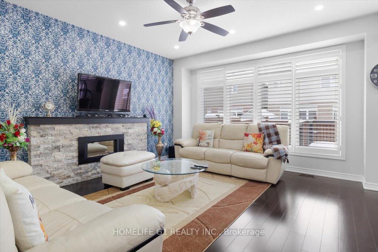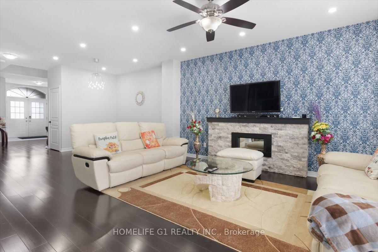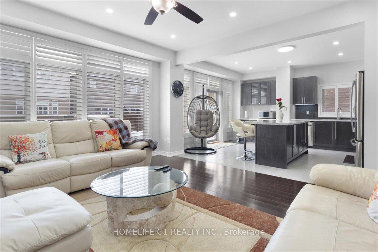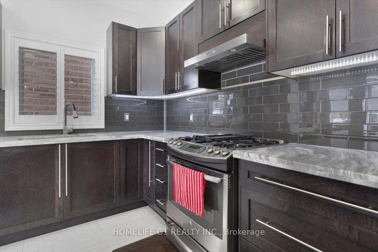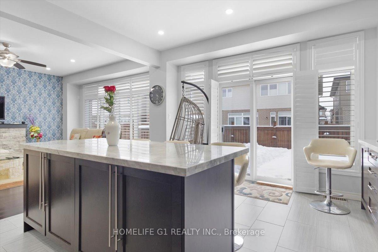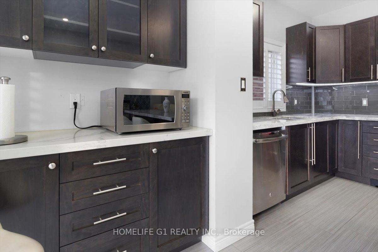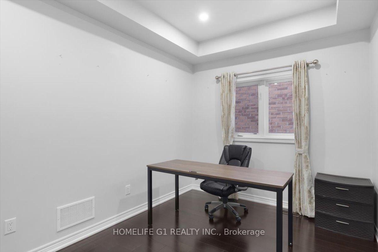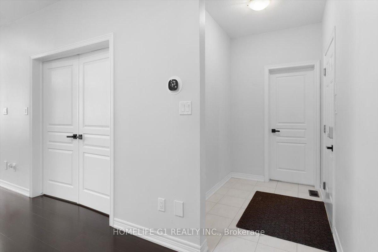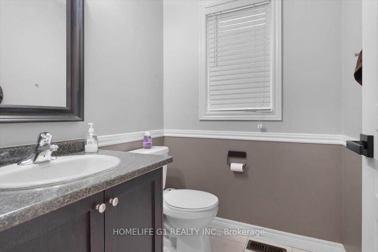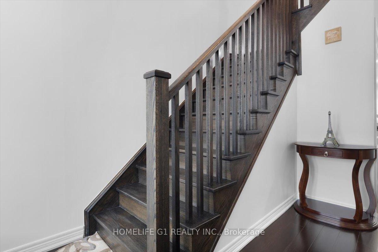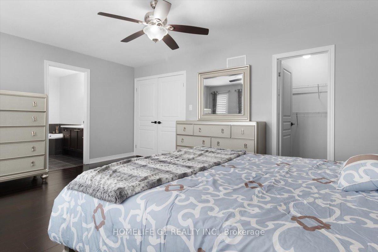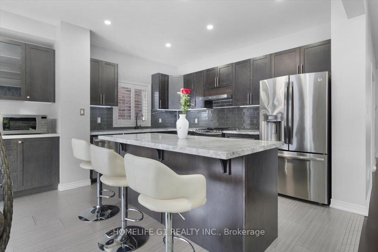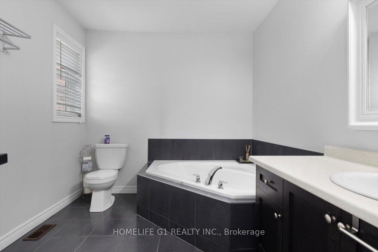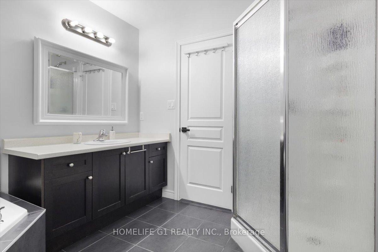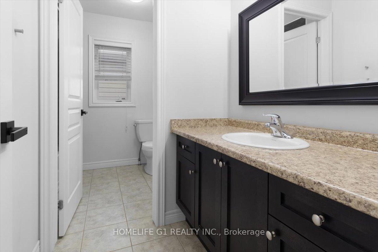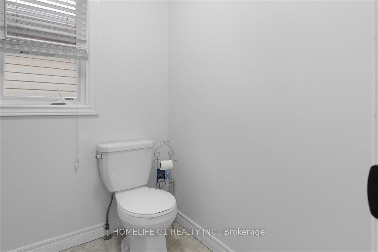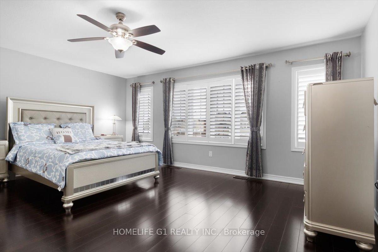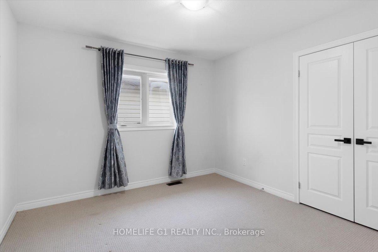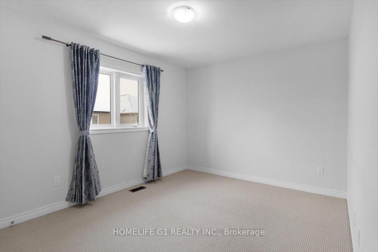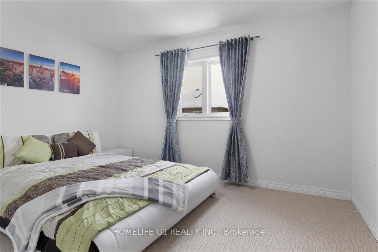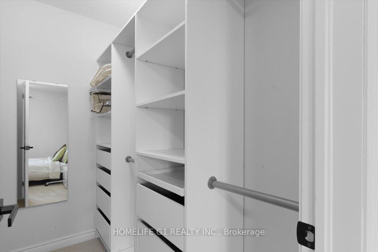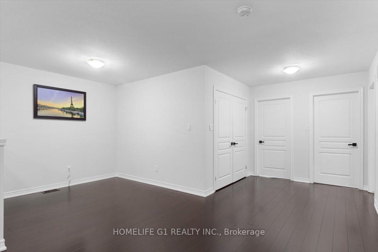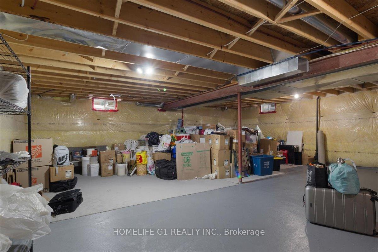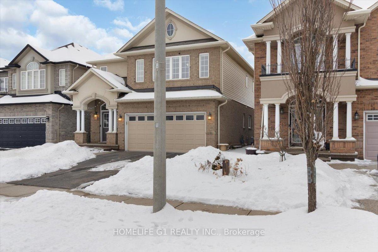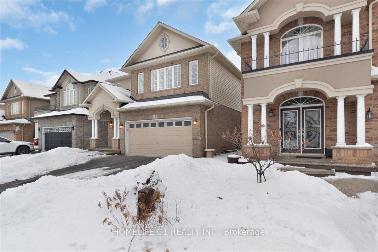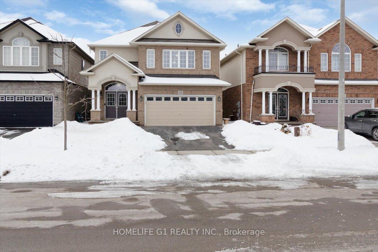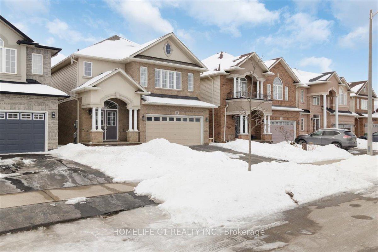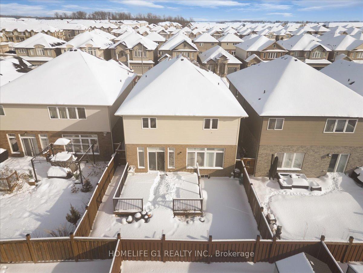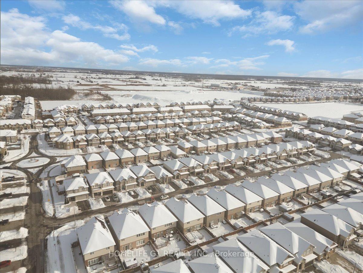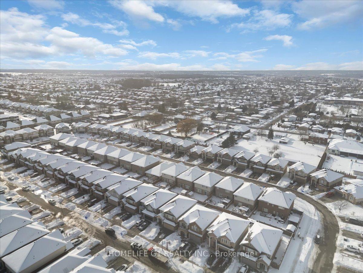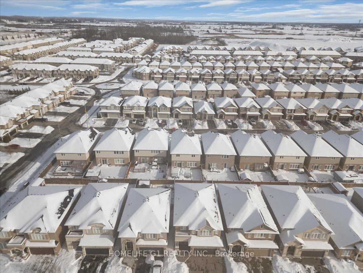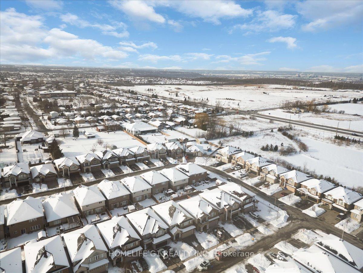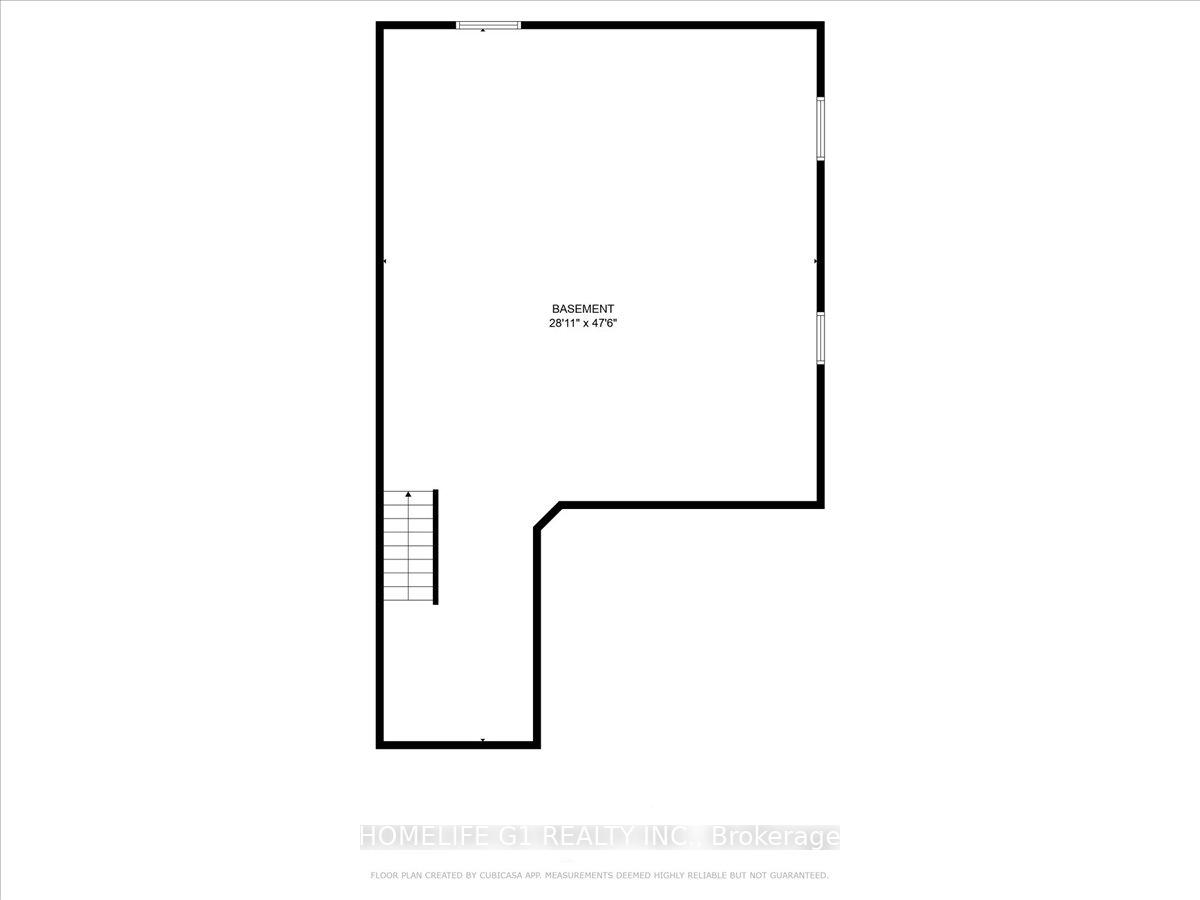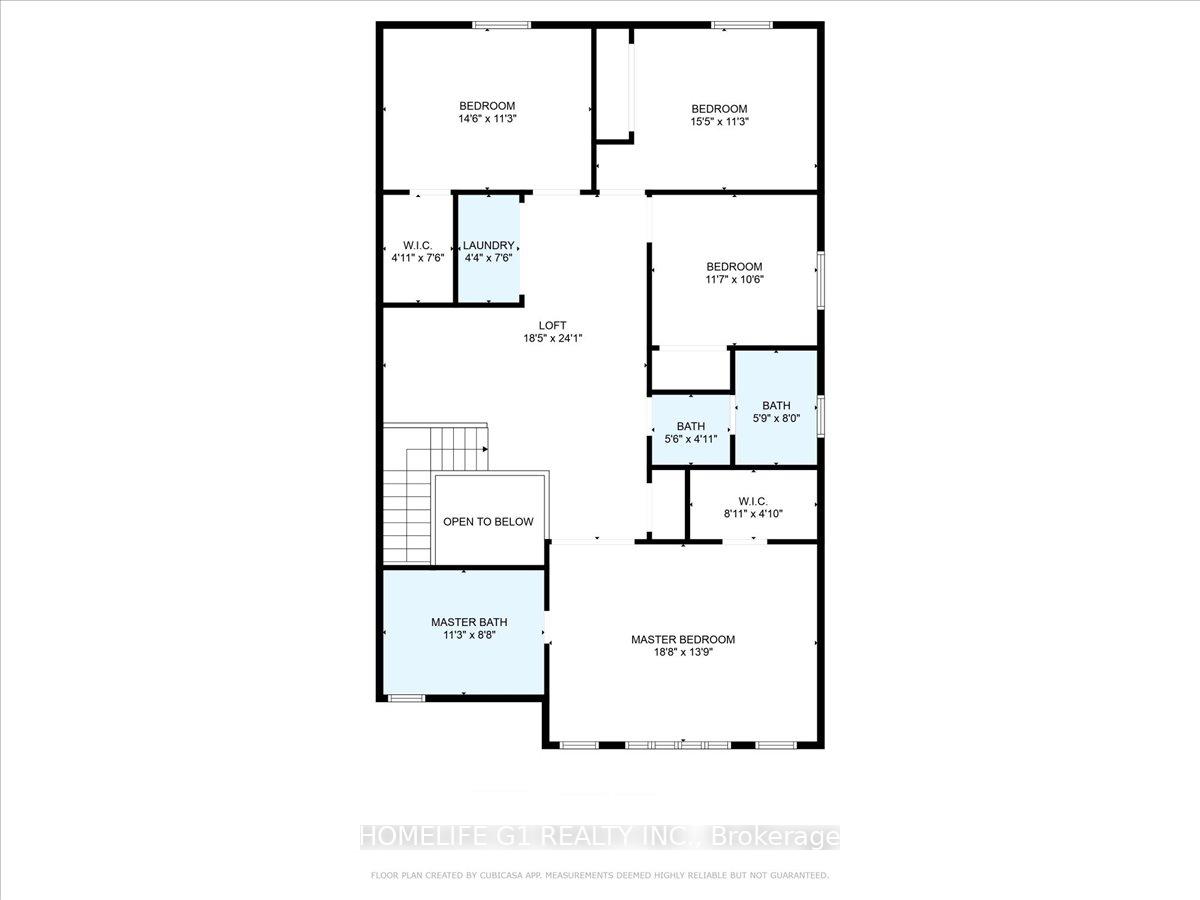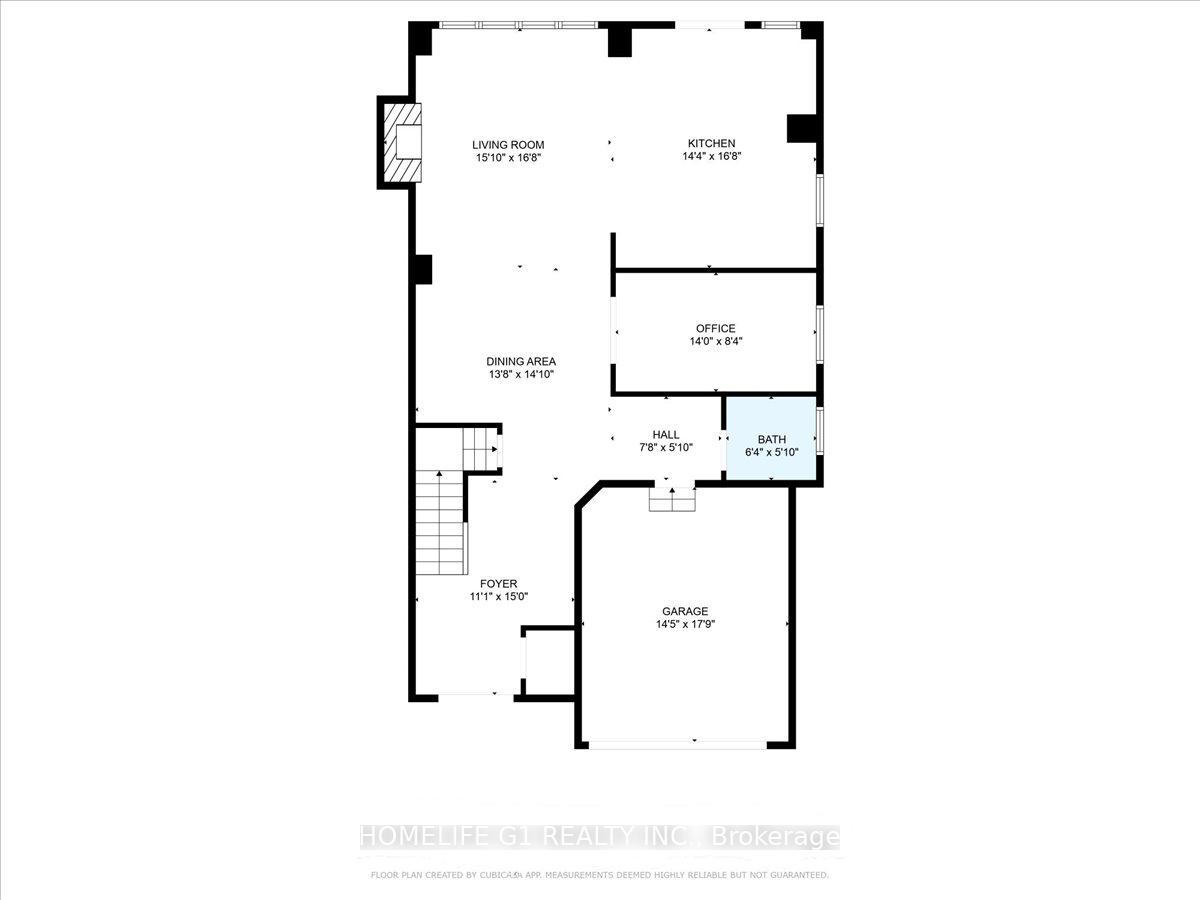$1,199,000
Available - For Sale
Listing ID: X12000424
16 weathering Heig , Hamilton, L8J 0E7, Hamilton
| Exquisite 4-Bedroom Luxury Home with Loft & Designer Finishes.A Masterpiece of Elegance & Modern Comfort!Step into a world of sophisticated living with this stunning 2,657 sq. ft. 4-bedroom, 2-storyhome. Thoughtfully designed with luxury, functionality, and timeless beauty, this home boasts9-ft ceilings on the main floor, creating an open, airy ambiance that exudes grandeur.From the moment you step inside, youll be captivated by the soaring 9-ft ceilings, gleaming hardwood floors, and oversized windows adorned with custom California shutters, allowing natural light to flood the space. The inviting family room features a cozy electric fireplace, perfect for intimate gatherings or unwinding after a long day.Chefs Dream Kitchen At the heart of the home lies a kitchen designed to impress:? Luxurious granite countertops with a waterfall edge? Custom-crafted cabinetry for ample storage & style? A sleek glass backsplash adding a touch of modern elegance? High-end stainless steel appliances? Spacious center island perfect for entertaining & casual diningVersatile Layout for Ultimate Comfort Main-floor a home officeSecond-floor lofta stylish retreat for relaxation, reading, or a media loungePrimary suite oasis featuring: A walk-in closet with custom organizers A spa-inspired 4-piece ensuite with a soaking tub, vanity, and a glass-enclosed showerThree additional spacious bedroomsperfect for family or work-from-home needsOutdoor Serenity & Premium FeaturesStep outside to your beautifully landscaped backyard, complete with a spaciousdeck/patioperfect for alfresco dining and entertainingNestled in a prestigious neighborhood, this home is just minutes from top-rated schools, lushparks, fine dining, shopping, and major transit routes. An extraordinary home for the mostdiscerning buyerschedule your private viewing today and experience luxury living at itsfinest! |
| Price | $1,199,000 |
| Taxes: | $6408.79 |
| DOM | 13 |
| Occupancy by: | Vacant |
| Address: | 16 weathering Heig , Hamilton, L8J 0E7, Hamilton |
| Lot Size: | 35.99 x 100.00 (Feet) |
| Directions/Cross Streets: | Upper Centennial /Mud Street/Trafalgar |
| Rooms: | 5 |
| Bedrooms: | 4 |
| Bedrooms +: | 0 |
| Kitchens: | 0 |
| Family Room: | T |
| Basement: | Unfinished |
| Level/Floor | Room | Length(ft) | Width(ft) | Descriptions | |
| Room 1 | Main | Great Roo | 14.66 | 16.33 | |
| Room 2 | Main | Dining Ro | 14.33 | 9.84 | |
| Room 3 | Main | Kitchen | 13.97 | 8.66 | |
| Room 4 | Main | Dining Ro | 13.84 | 8 | |
| Room 5 | Main | Office | 13.58 | 8.99 | |
| Room 6 | Second | Loft | 9.68 | 8.33 | |
| Room 7 | Second | Primary B | 19.42 | 13.91 | |
| Room 8 | Second | Bedroom 2 | 11.15 | 10.82 | |
| Room 9 | Second | Bedroom 3 | 15.25 | 10.33 | |
| Room 10 | Second | Bedroom 4 | 13.15 | 10.33 | |
| Room 11 | Second | Bathroom | 3 Pc Bath | ||
| Room 12 | Second | Bathroom | 4 Pc Ensuite |
| Washroom Type | No. of Pieces | Level |
| Washroom Type 1 | 2 | Main |
| Washroom Type 2 | 3 | 2nd |
| Washroom Type 3 | 4 | 2nd |
| Washroom Type 4 | 2 | Main |
| Washroom Type 5 | 3 | Second |
| Washroom Type 6 | 4 | Second |
| Washroom Type 7 | 0 | |
| Washroom Type 8 | 0 |
| Total Area: | 0.00 |
| Approximatly Age: | 6-15 |
| Property Type: | Detached |
| Style: | 2-Storey |
| Exterior: | Brick Front, Stucco (Plaster) |
| Garage Type: | Attached |
| (Parking/)Drive: | Available |
| Drive Parking Spaces: | 2 |
| Park #1 | |
| Parking Type: | Available |
| Park #2 | |
| Parking Type: | Available |
| Pool: | None |
| Approximatly Age: | 6-15 |
| Approximatly Square Footage: | 2500-3000 |
| Property Features: | Fenced Yard |
| CAC Included: | N |
| Water Included: | N |
| Cabel TV Included: | N |
| Common Elements Included: | N |
| Heat Included: | N |
| Parking Included: | N |
| Condo Tax Included: | N |
| Building Insurance Included: | N |
| Fireplace/Stove: | N |
| Heat Source: | Gas |
| Heat Type: | Forced Air |
| Central Air Conditioning: | Central Air |
| Central Vac: | Y |
| Laundry Level: | Syste |
| Ensuite Laundry: | F |
| Sewers: | Sewer |
$
%
Years
This calculator is for demonstration purposes only. Always consult a professional
financial advisor before making personal financial decisions.
| Although the information displayed is believed to be accurate, no warranties or representations are made of any kind. |
| HOMELIFE G1 REALTY INC. |
|
|

Rohit Rangwani
Sales Representative
Dir:
647-885-7849
Bus:
905-793-7797
Fax:
905-593-2619
| Virtual Tour | Book Showing | Email a Friend |
Jump To:
At a Glance:
| Type: | Freehold - Detached |
| Area: | Hamilton |
| Municipality: | Hamilton |
| Neighbourhood: | Stoney Creek |
| Style: | 2-Storey |
| Lot Size: | 35.99 x 100.00(Feet) |
| Approximate Age: | 6-15 |
| Tax: | $6,408.79 |
| Beds: | 4 |
| Baths: | 3 |
| Fireplace: | N |
| Pool: | None |
Locatin Map:
Payment Calculator:

