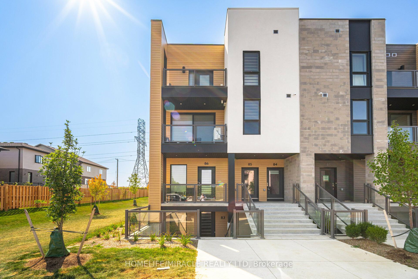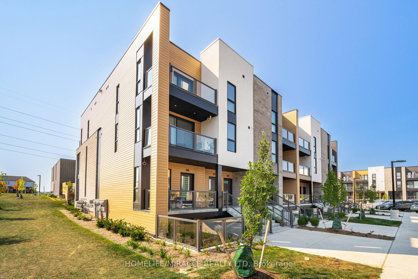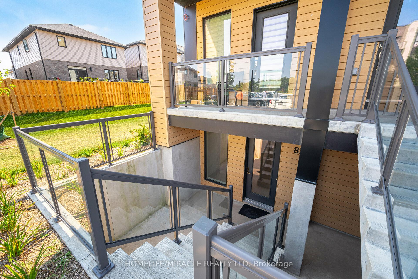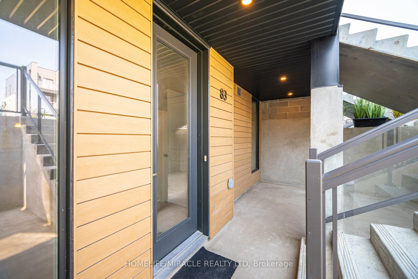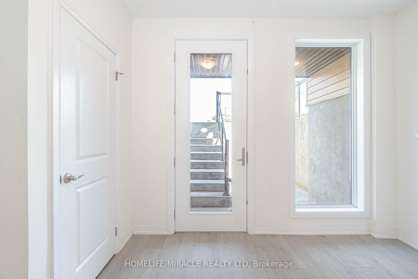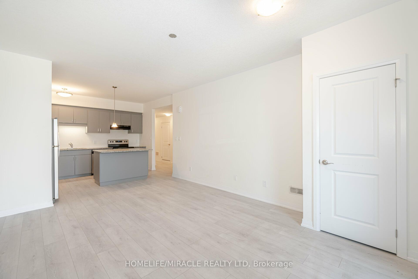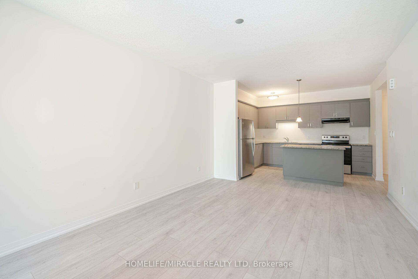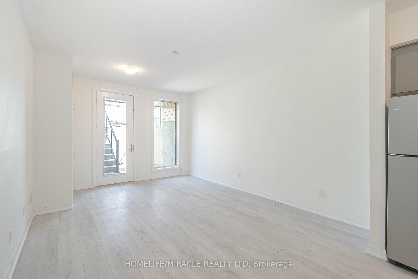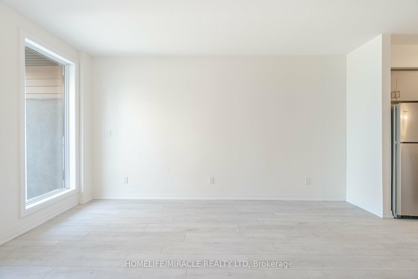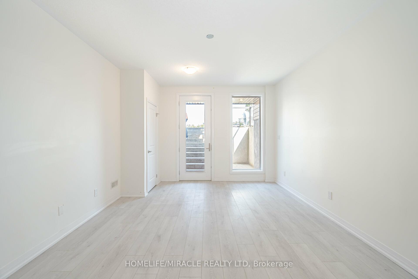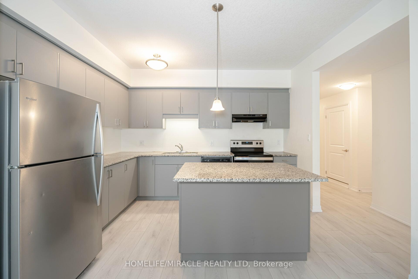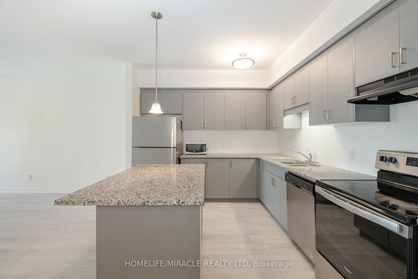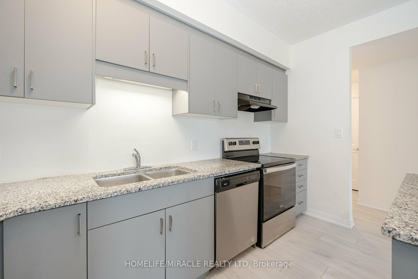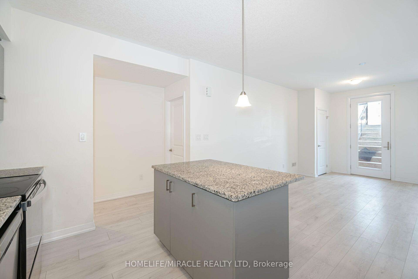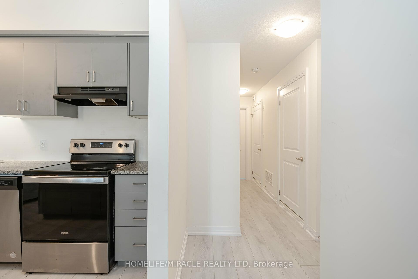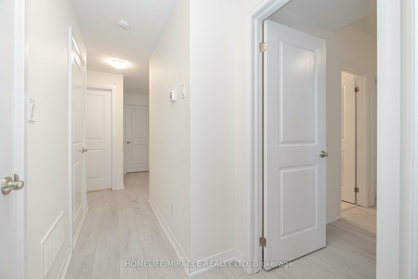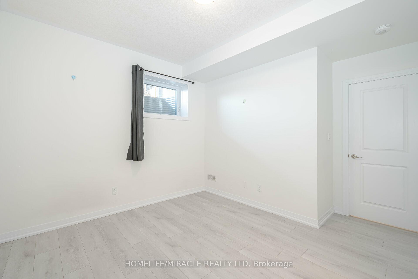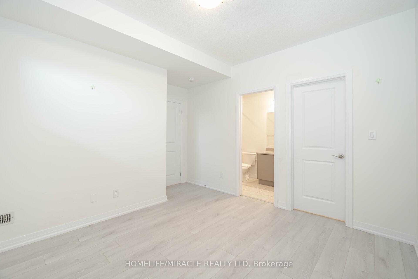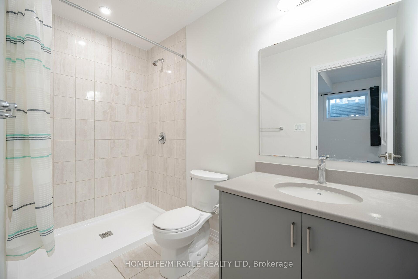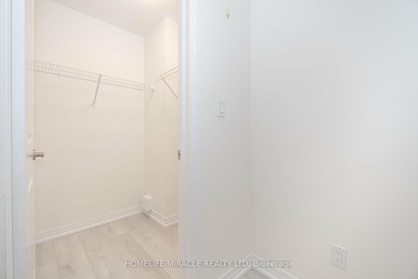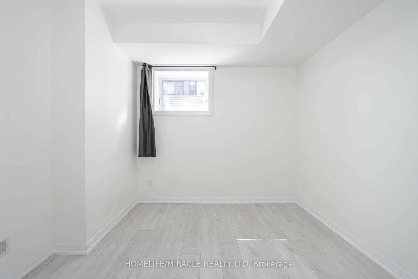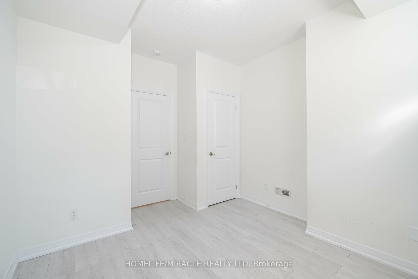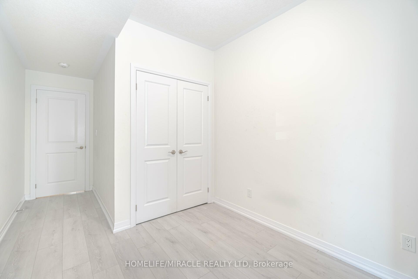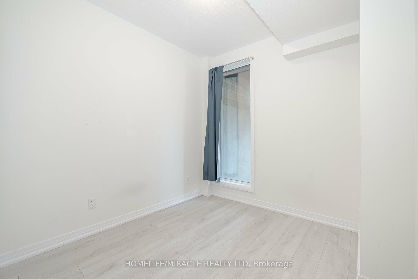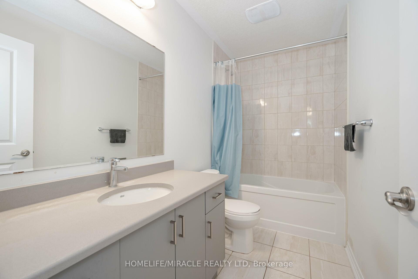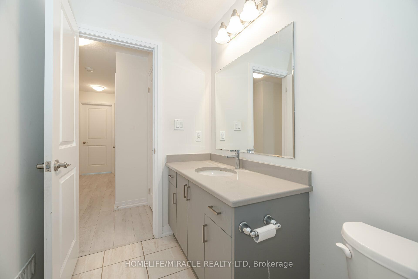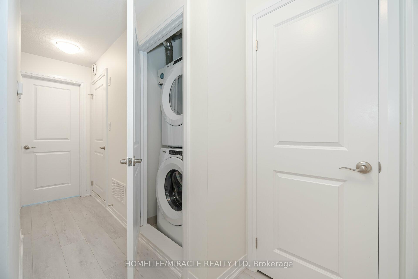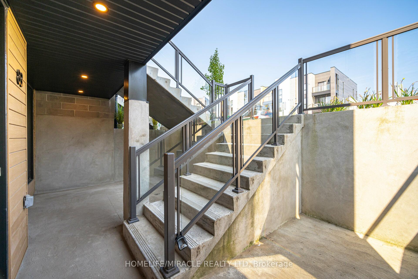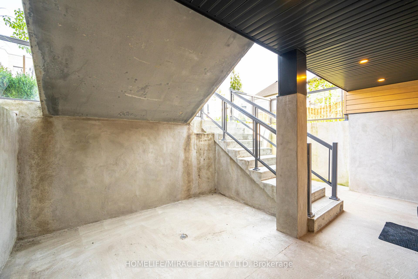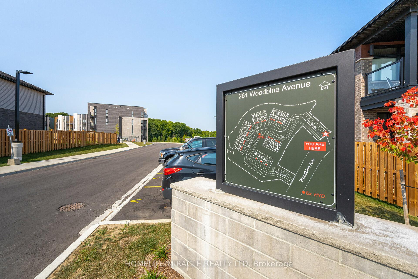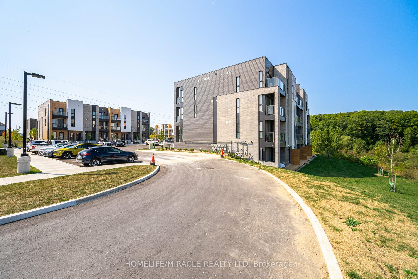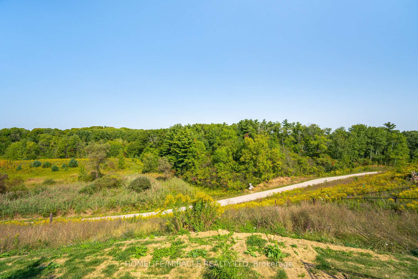$525,000
Available - For Sale
Listing ID: X11997775
261 Woodbine Ave , Unit 83, Kitchener, N2R 0P7, Ontario
| Welcome to 83-261 Woodbine Ave, where modern design meets comfort. This unit boasts its own private entrance, offering both convenience and privacy. Inside, youll find in-suite laundry, adding to the ease of contemporary living. The master bedroom features an ensuite bathroom and a walk-in closet, with sleek laminate flooring and ceramic tiles throughout. Step out to a partially covered 10x20 patio perfect for outdoor BBQ &enjoyment. Additional perks include central air conditioning and a designated parking spot. Situated in the sought-after Huron Park subdivision, you'll enjoy easy access to shopping, parks, schools, and highways. Plus, 1GB Fiber Internet with Bell is included. Whether youre looking to unwind or entertain, this residence has it all. Book your showing today! |
| Price | $525,000 |
| Taxes: | $2914.78 |
| Maintenance Fee: | 261.30 |
| Address: | 261 Woodbine Ave , Unit 83, Kitchener, N2R 0P7, Ontario |
| Province/State: | Ontario |
| Condo Corporation No | Huron |
| Level | 1 |
| Unit No | A083 |
| Directions/Cross Streets: | Woodbine Avenue & Valencia Avenue |
| Rooms: | 6 |
| Bedrooms: | 3 |
| Bedrooms +: | |
| Kitchens: | 1 |
| Family Room: | Y |
| Basement: | None |
| Level/Floor | Room | Length(ft) | Width(ft) | Descriptions | |
| Room 1 | Main | Living | 12.66 | 12.43 | Combined W/Dining, Laminate |
| Room 2 | Main | Dining | 12.66 | 12.43 | Combined W/Living, Laminate |
| Room 3 | Main | Kitchen | 12.5 | 10.07 | Modern Kitchen, Granite Counter |
| Room 4 | Main | Prim Bdrm | 11.58 | 10.66 | 4 Pc Ensuite, W/I Closet |
| Room 5 | Main | 2nd Br | 10 | 13.09 | Sw View, Closet |
| Room 6 | Main | 3rd Br | 10.07 | 8.82 | Closet |
| Washroom Type | No. of Pieces | Level |
| Washroom Type 1 | 4 | 2nd |
| Washroom Type 2 | 4 | 2nd |
| Approximatly Age: | 0-5 |
| Property Type: | Condo Townhouse |
| Style: | Stacked Townhse |
| Exterior: | Brick, Stone |
| Garage Type: | None |
| Garage(/Parking)Space: | 0.00 |
| Drive Parking Spaces: | 1 |
| Park #1 | |
| Parking Type: | Exclusive |
| Exposure: | N |
| Balcony: | Open |
| Locker: | None |
| Pet Permited: | Restrict |
| Approximatly Age: | 0-5 |
| Approximatly Square Footage: | 1200-1399 |
| Building Amenities: | Bbqs Allowed, Visitor Parking |
| Property Features: | Hospital, Library, Park, Place Of Worship, Public Transit, School |
| Maintenance: | 261.30 |
| Common Elements Included: | Y |
| Parking Included: | Y |
| Building Insurance Included: | Y |
| Fireplace/Stove: | N |
| Heat Source: | Gas |
| Heat Type: | Forced Air |
| Central Air Conditioning: | Central Air |
| Central Vac: | N |
| Laundry Level: | Main |
| Ensuite Laundry: | Y |
$
%
Years
This calculator is for demonstration purposes only. Always consult a professional
financial advisor before making personal financial decisions.
| Although the information displayed is believed to be accurate, no warranties or representations are made of any kind. |
| HOMELIFE/MIRACLE REALTY LTD |
|
|

Rohit Rangwani
Sales Representative
Dir:
647-885-7849
Bus:
905-793-7797
Fax:
905-593-2619
| Virtual Tour | Book Showing | Email a Friend |
Jump To:
At a Glance:
| Type: | Condo - Condo Townhouse |
| Area: | Waterloo |
| Municipality: | Kitchener |
| Style: | Stacked Townhse |
| Approximate Age: | 0-5 |
| Tax: | $2,914.78 |
| Maintenance Fee: | $261.3 |
| Beds: | 3 |
| Baths: | 2 |
| Fireplace: | N |
Locatin Map:
Payment Calculator:

