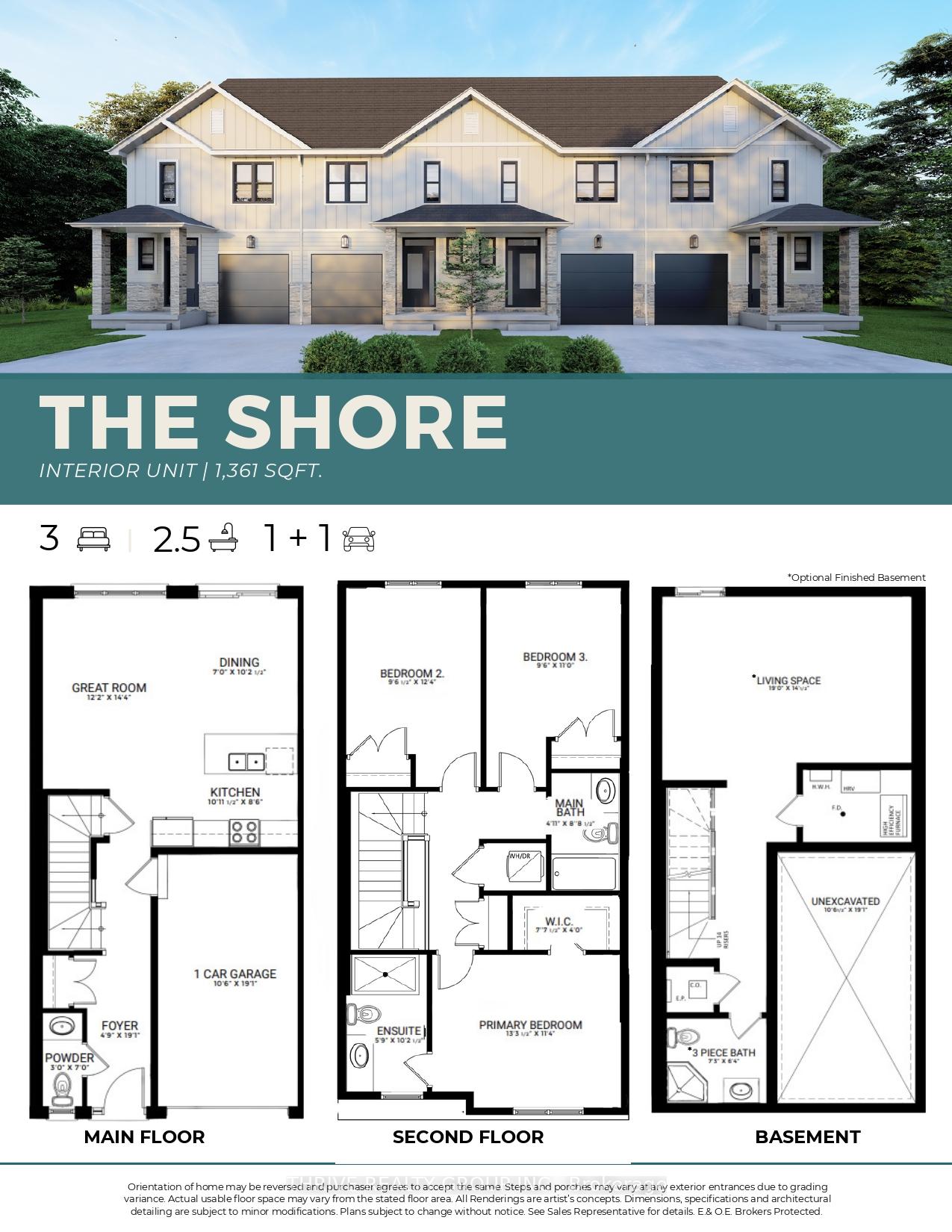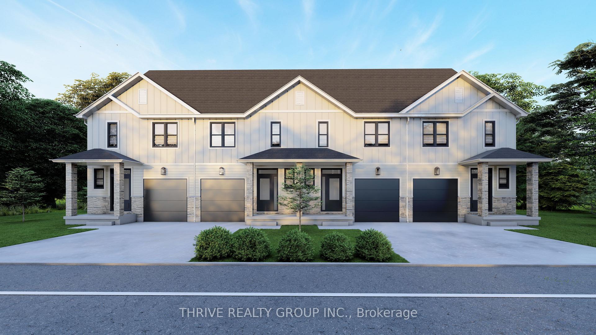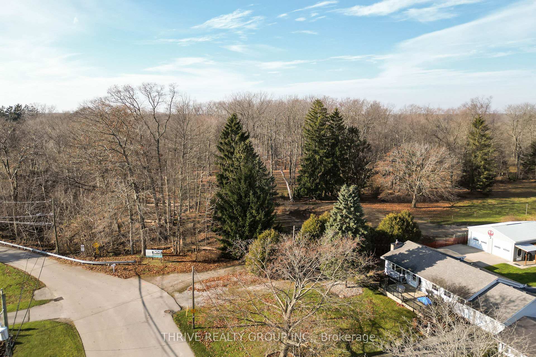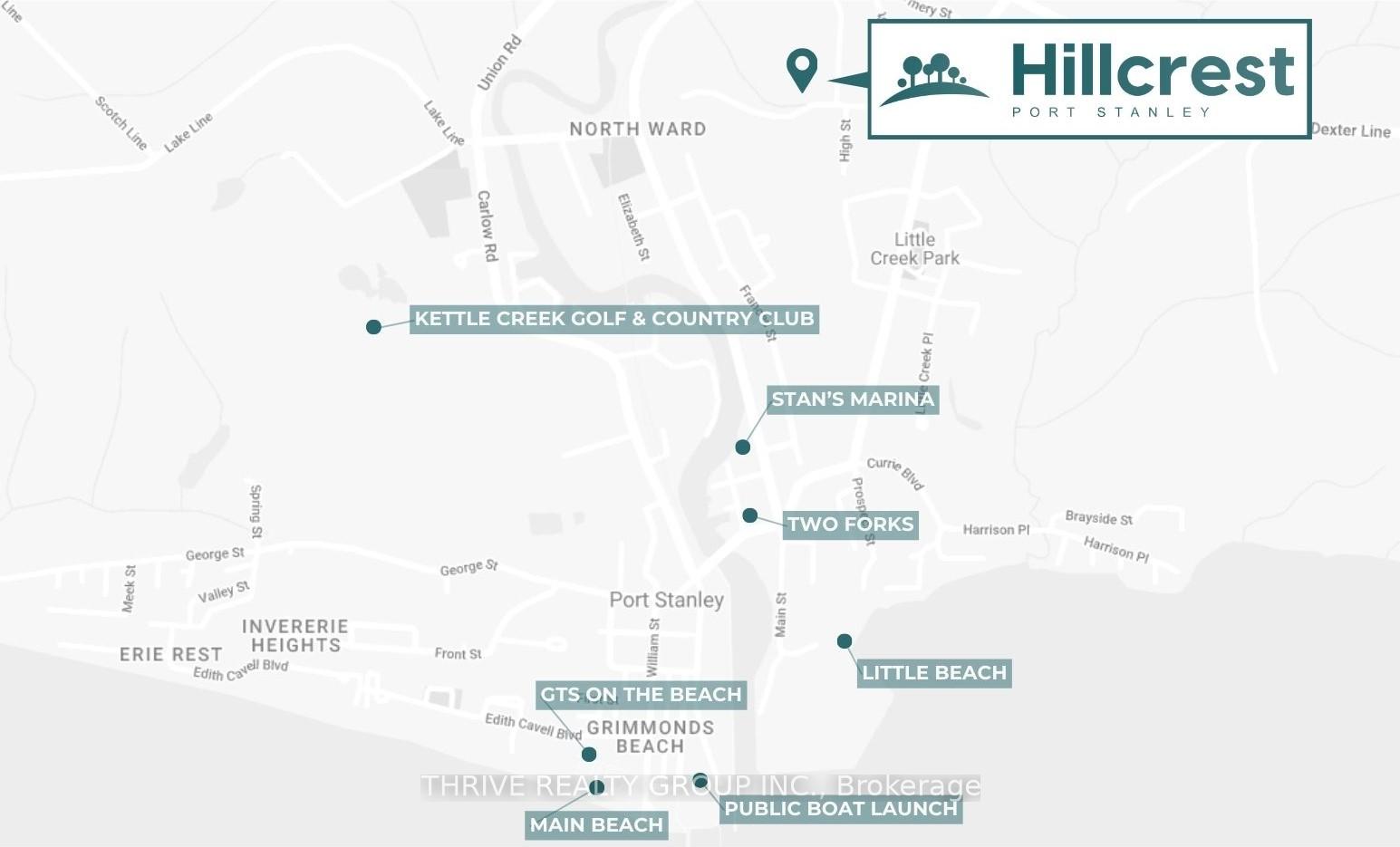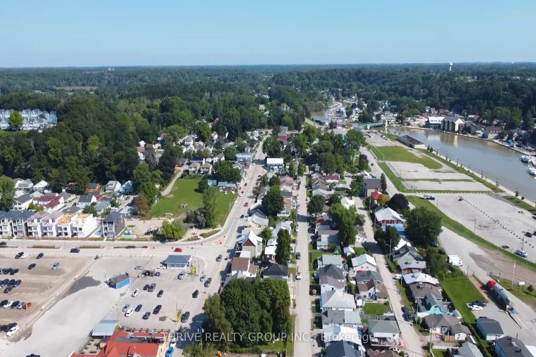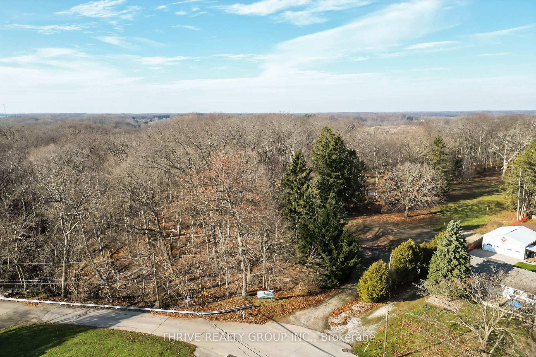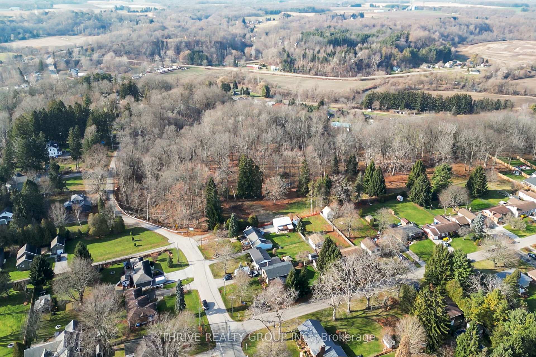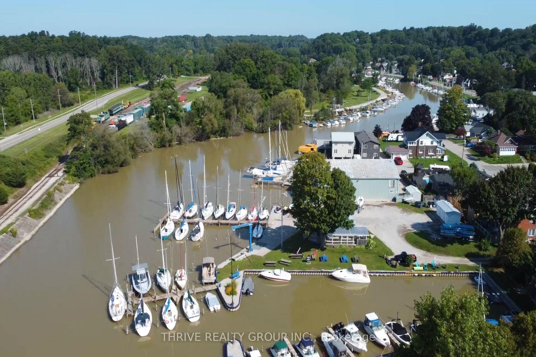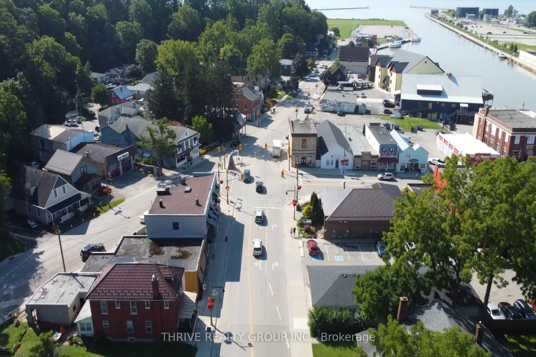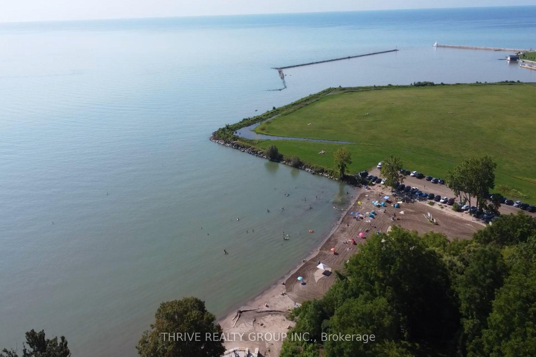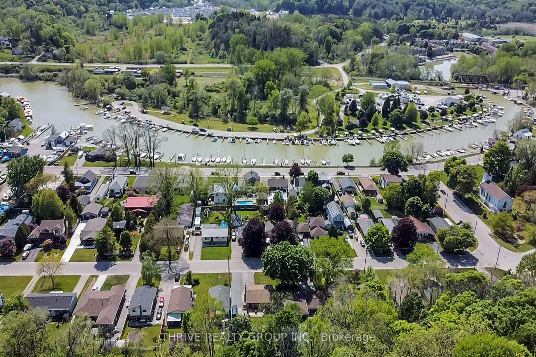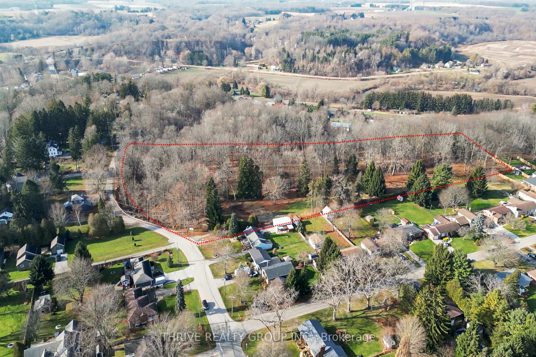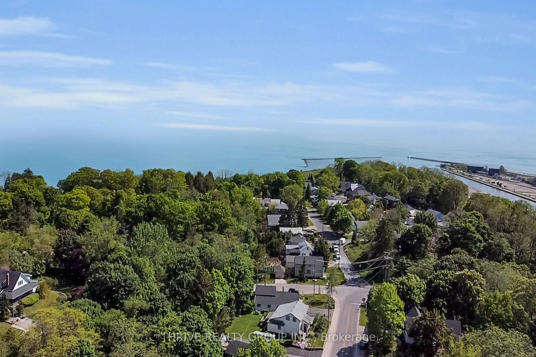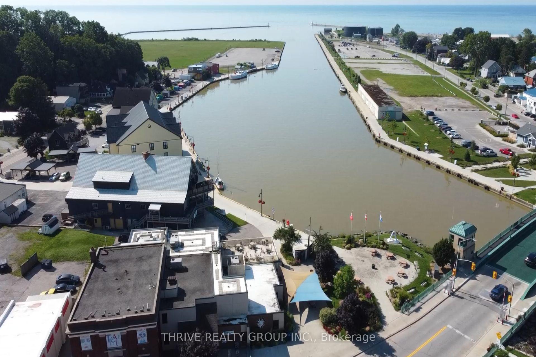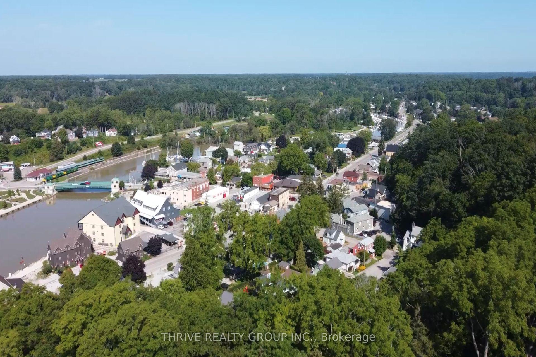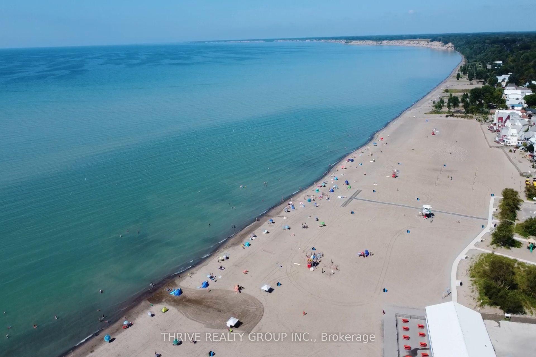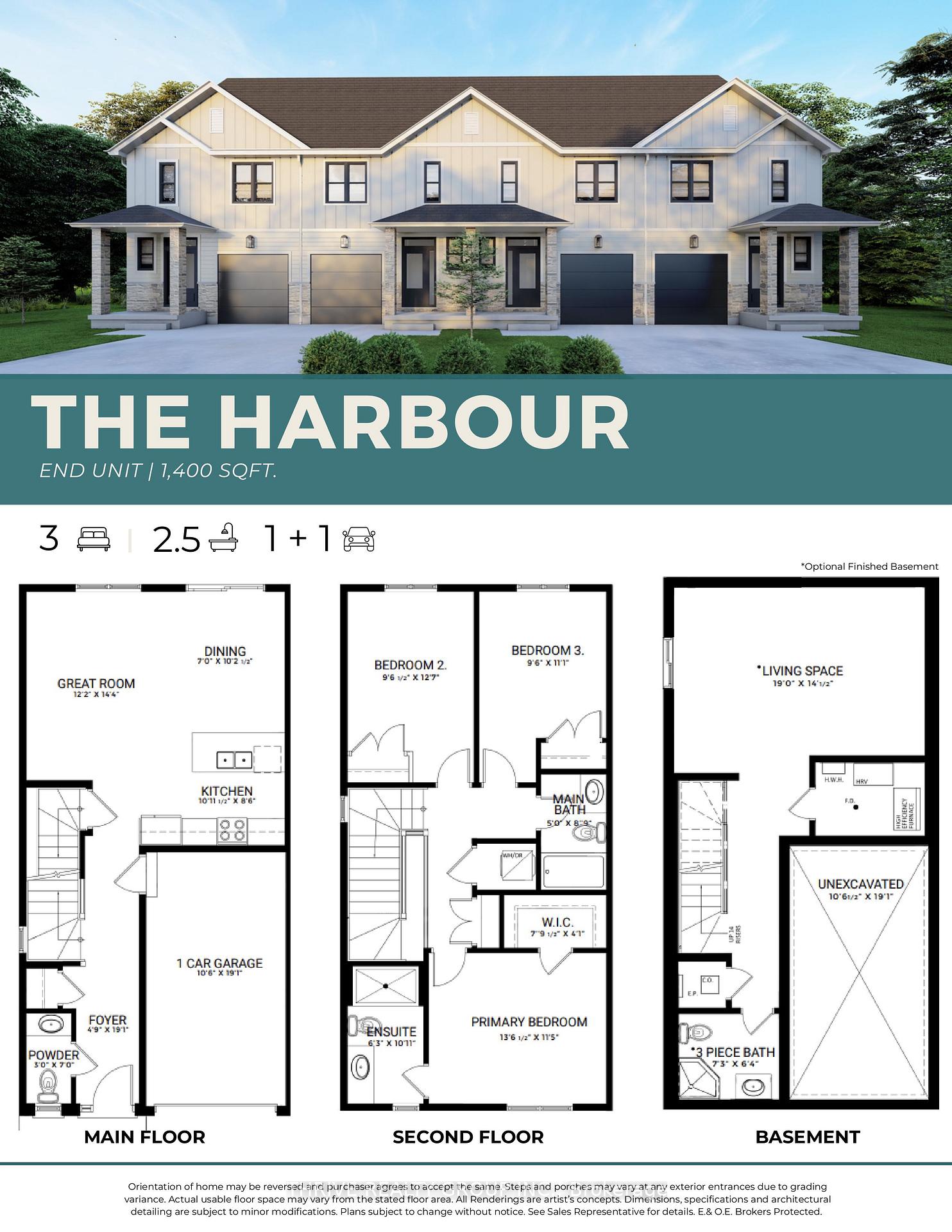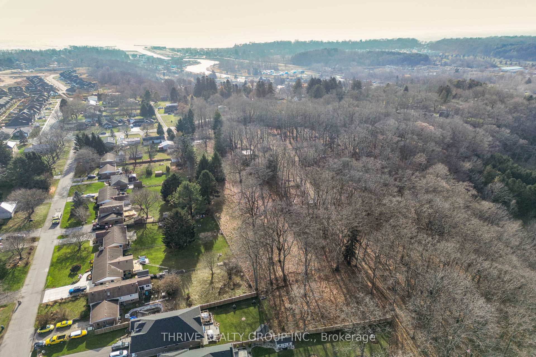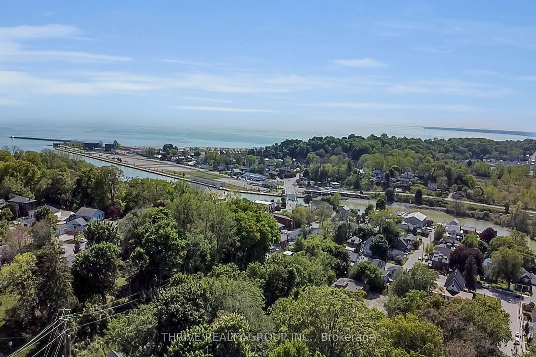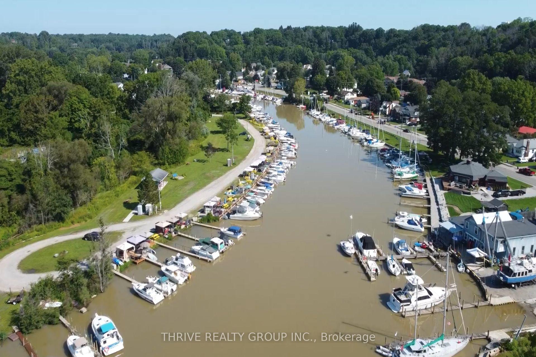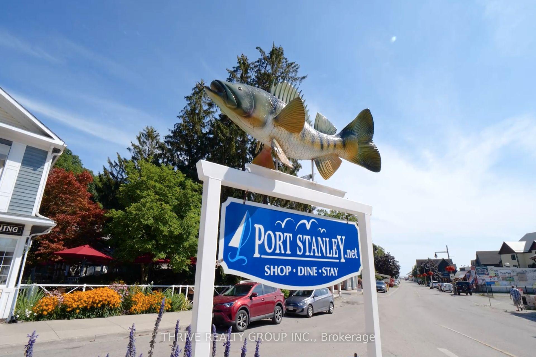$519,900
Available - For Sale
Listing ID: X11996746
279 HILL St , Unit 11, Central Elgin, N5Y 1J8, Ontario
| Welcome to HILLCREST, Port Stanley's newest boutique condominium community offering 27 townhomes that seamlessly blend nature and modern living. Ideal for first-time buyers, investors and empty nesters alike. Minutes from the beach, these homes back onto a serene woodlot, providing a perfect balance of tranquility and convenience. Located near St. Thomas and a short drive to London, residents enjoy small-town charm with easy access to urban amenities. Each 3-bedroom, 3-bathroom unit features exquisite transitional finishes, and an optional upgrade package allows personalization. Experience the relaxed pace and community spirit of Port Stanley, where every home is a tailored haven in a picturesque setting. Optional upgrades and finished basement packages available. Your perfect home awaits in this gem of a community. TO BE BUILT with tentative 4th Quarter 2025 occupancies. Welcome Home! |
| Price | $519,900 |
| Taxes: | $0.00 |
| Maintenance Fee: | 125.00 |
| Address: | 279 HILL St , Unit 11, Central Elgin, N5Y 1J8, Ontario |
| Province/State: | Ontario |
| Condo Corporation No | TBD |
| Level | 1 |
| Unit No | 10 |
| Directions/Cross Streets: | HWY 23 & Hill St. |
| Rooms: | 11 |
| Rooms +: | 0 |
| Bedrooms: | 3 |
| Bedrooms +: | 0 |
| Kitchens: | 1 |
| Kitchens +: | 0 |
| Family Room: | Y |
| Basement: | Full, Unfinished |
| Level/Floor | Room | Length(ft) | Width(ft) | Descriptions | |
| Room 1 | Main | Foyer | 4.89 | 19.09 | |
| Room 2 | Main | Great Rm | 12.17 | 14.4 | |
| Room 3 | Main | Dining | 6.99 | 10.2 | |
| Room 4 | Main | Kitchen | 10.1 | 8.59 | |
| Room 5 | Main | Bathroom | 2.98 | 6.99 | 2 Pc Bath |
| Room 6 | 2nd | Prim Bdrm | 13.28 | 11.38 | 3 Pc Ensuite, W/I Closet |
| Room 7 | 2nd | Bathroom | 4.1 | 8.79 | 4 Pc Bath |
| Room 8 | 2nd | 2nd Br | 9.61 | 12.4 | |
| Room 9 | 2nd | 3rd Br | 9.61 | 10.99 | |
| Room 10 | Bsmt | Living | 18.99 | 14.1 | |
| Room 11 | Bsmt | Bathroom | 7.31 | 6.4 | 3 Pc Bath |
| Washroom Type | No. of Pieces | Level |
| Washroom Type 1 | 2 | |
| Washroom Type 2 | 3 | |
| Washroom Type 3 | 4 |
| Approximatly Age: | New |
| Property Type: | Vacant Land Condo |
| Style: | 2-Storey |
| Exterior: | Vinyl Siding |
| Garage Type: | Attached |
| Garage(/Parking)Space: | 1.00 |
| Drive Parking Spaces: | 1 |
| Park #1 | |
| Parking Type: | Owned |
| Exposure: | N |
| Balcony: | None |
| Locker: | None |
| Pet Permited: | Restrict |
| Approximatly Age: | New |
| Approximatly Square Footage: | 1200-1399 |
| Maintenance: | 125.00 |
| Fireplace/Stove: | N |
| Heat Source: | Gas |
| Heat Type: | Forced Air |
| Central Air Conditioning: | Central Air |
| Central Vac: | N |
| Ensuite Laundry: | Y |
| Elevator Lift: | N |
$
%
Years
This calculator is for demonstration purposes only. Always consult a professional
financial advisor before making personal financial decisions.
| Although the information displayed is believed to be accurate, no warranties or representations are made of any kind. |
| THRIVE REALTY GROUP INC. |
|
|

Rohit Rangwani
Sales Representative
Dir:
647-885-7849
Bus:
905-793-7797
Fax:
905-593-2619
| Virtual Tour | Book Showing | Email a Friend |
Jump To:
At a Glance:
| Type: | Condo - Vacant Land Condo |
| Area: | Elgin |
| Municipality: | Central Elgin |
| Neighbourhood: | Port Stanley |
| Style: | 2-Storey |
| Approximate Age: | New |
| Maintenance Fee: | $125 |
| Beds: | 3 |
| Baths: | 3 |
| Garage: | 1 |
| Fireplace: | N |
Locatin Map:
Payment Calculator:

