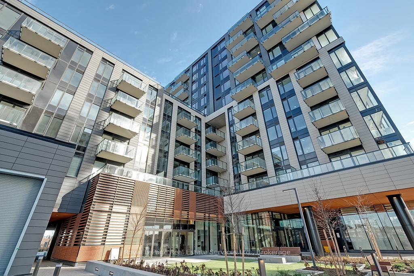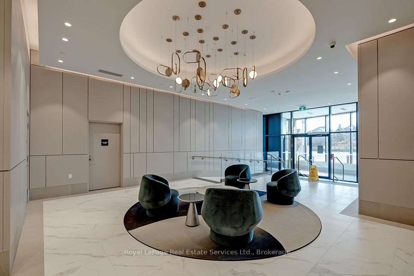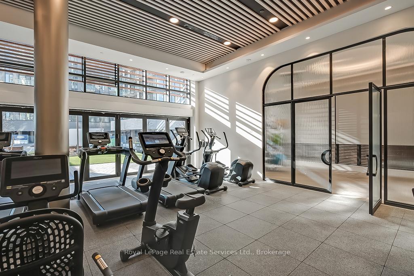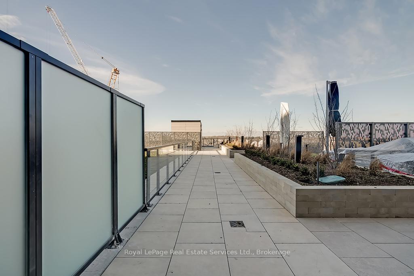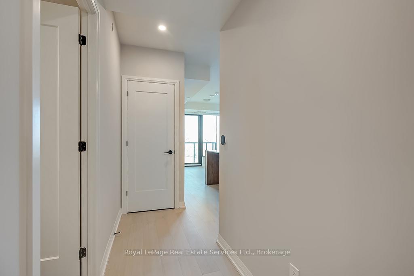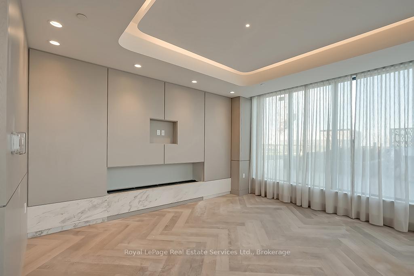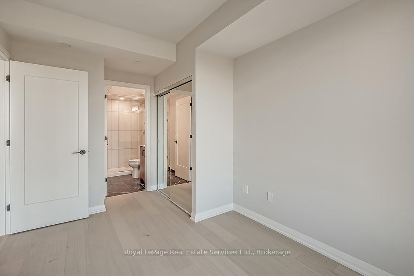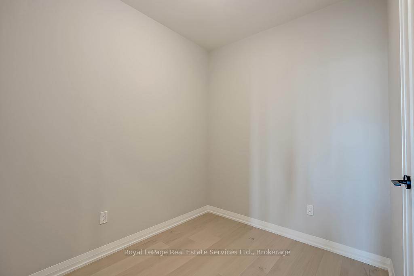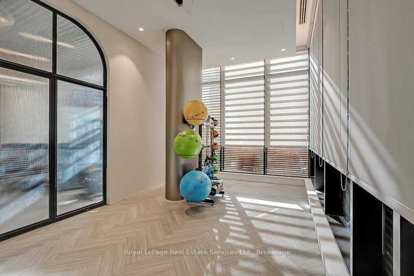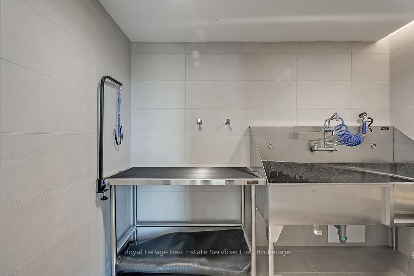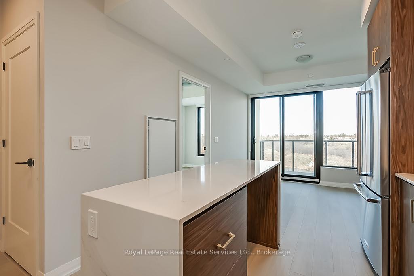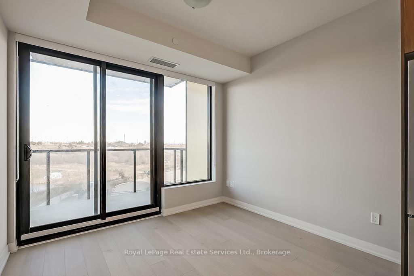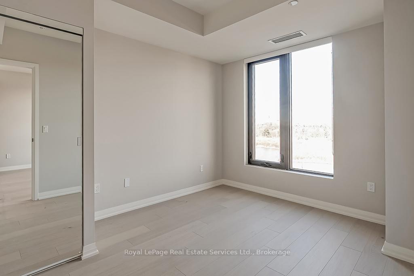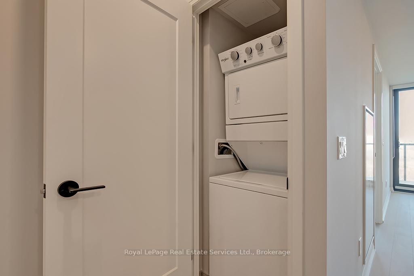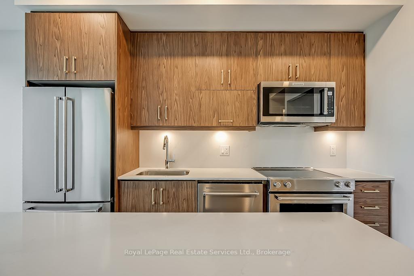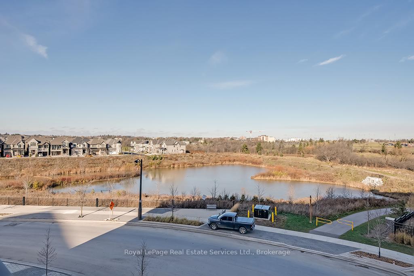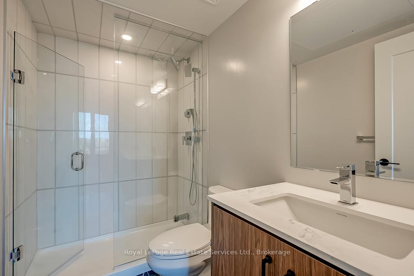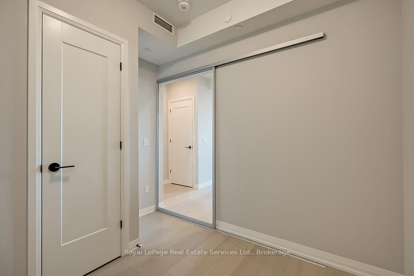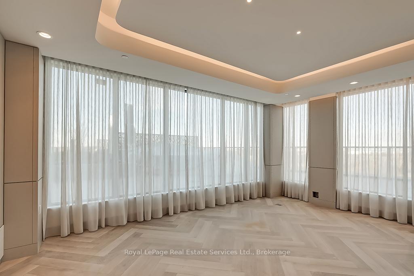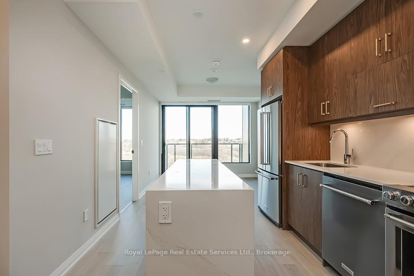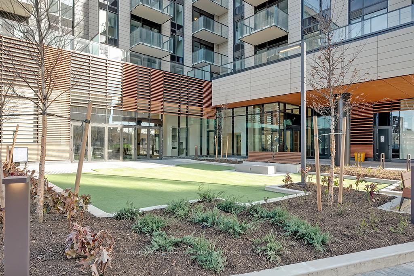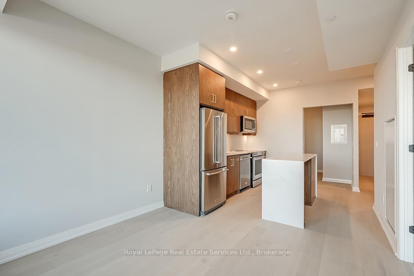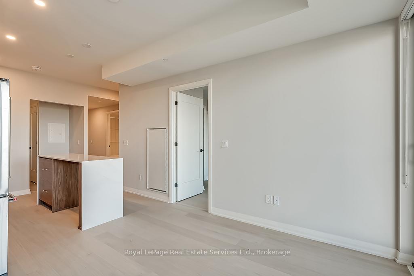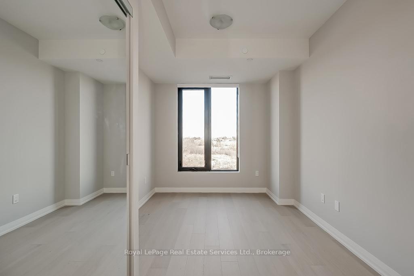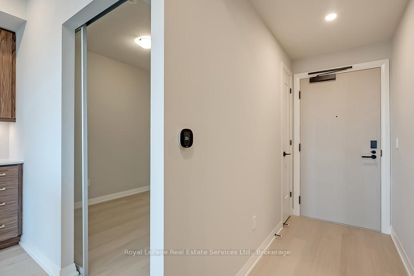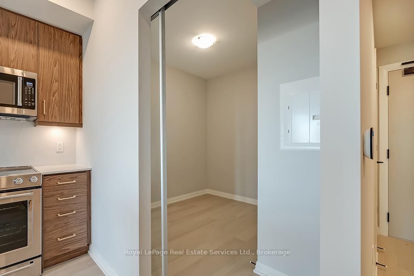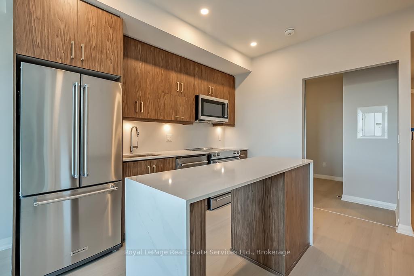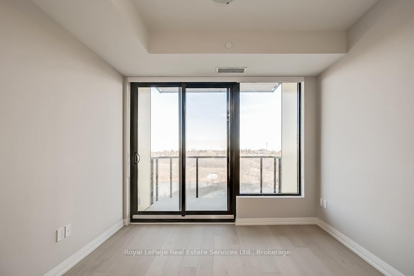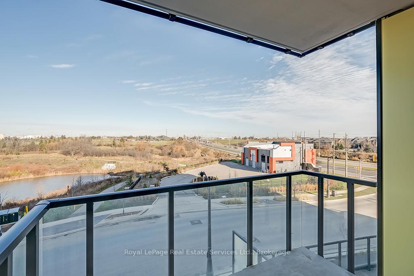$2,550
Available - For Rent
Listing ID: W12011247
1415 DUNDAS St East , Unit 307, Oakville, L6H 7G1, Ontario
| Beautiful, Brand-New 2 Bed, 2 Bath Condo in Mattamys Clockwork. Discover Modern Living in this Stunning, Never-Lived-in Condo with almost $50k in Upgrades. Featuring an open-concept layout with hardwood flooring throughout, custom window treatments, soaring 9 ft ceilings, and an abundance of natural light. The sleek kitchen boasts contemporary cabinetry, stainless steel appliances, granite countertops, and a center island with storage and seating. Step into the living room, which opens to a private balcony overlooking a serene pond. The spacious primary bedroom is a retreat with large windows, ample closet space, and a luxurious 3-piece ensuite with a glass-enclosed shower. The unit also includes a second bedroom, a 4-piece bath, and a convenient in-suite laundry with stackable washer and dryer. Access to top tier building amenities including a state-of-the-art home smart home system (1VALET), Gym, Party/Meeting Room, Pet Spa + Rooftop Patio. 1 Underground Parking Spot + 1 Locker included! Tenant only responsible for Hydro + Water- internet is included in the rent! Located just minutes from highways, Oakville Hospital, trails, parks, shopping, and other amenities, this condo offers unparalleled convenience. |
| Price | $2,550 |
| Address: | 1415 DUNDAS St East , Unit 307, Oakville, L6H 7G1, Ontario |
| Province/State: | Ontario |
| Condo Corporation No | Unkno |
| Level | Cal |
| Unit No | Call |
| Locker No | #196 |
| Directions/Cross Streets: | Dundas St E, West of Ninth Line |
| Rooms: | 7 |
| Rooms +: | 0 |
| Bedrooms: | 2 |
| Bedrooms +: | 0 |
| Kitchens: | 1 |
| Kitchens +: | 0 |
| Family Room: | N |
| Basement: | None |
| Furnished: | N |
| Level/Floor | Room | Length(ft) | Width(ft) | Descriptions | |
| Room 1 | Main | Kitchen | 9.74 | 10.99 | |
| Room 2 | Main | Living | 10.23 | 9.58 | Balcony |
| Room 3 | Main | Prim Bdrm | 9.15 | 13.48 | Ensuite Bath |
| Room 4 | Main | Other | 68.88 | ||
| Room 5 | Main | Br | 7.15 | 8.66 | |
| Room 6 | Main | Bathroom | 39.36 | ||
| Room 7 | Main | Laundry |
| Washroom Type | No. of Pieces | Level |
| Washroom Type 1 | 4 | Main |
| Washroom Type 2 | 3 | Main |
| Approximatly Age: | New |
| Property Type: | Condo Apt |
| Style: | Other |
| Exterior: | Brick |
| Garage Type: | Underground |
| Garage(/Parking)Space: | 1.00 |
| Drive Parking Spaces: | 0 |
| Park #1 | |
| Parking Spot: | 112 |
| Parking Type: | Owned |
| Exposure: | N |
| Balcony: | Terr |
| Locker: | Owned |
| Pet Permited: | Restrict |
| Approximatly Age: | New |
| Approximatly Square Footage: | 600-699 |
| Building Amenities: | Concierge, Gym, Party/Meeting Room, Rooftop Deck/Garden, Visitor Parking |
| Property Features: | Golf, Hospital, Park, Place Of Worship, Rec Centre, School |
| Common Elements Included: | Y |
| Heat Included: | Y |
| Parking Included: | Y |
| Building Insurance Included: | Y |
| Fireplace/Stove: | N |
| Heat Source: | Grnd Srce |
| Heat Type: | Forced Air |
| Central Air Conditioning: | Central Air |
| Central Vac: | N |
| Ensuite Laundry: | Y |
| Elevator Lift: | N |
| Although the information displayed is believed to be accurate, no warranties or representations are made of any kind. |
| Royal LePage Real Estate Services Ltd., Brokerage |
|
|

Rohit Rangwani
Sales Representative
Dir:
647-885-7849
Bus:
905-793-7797
Fax:
905-593-2619
| Book Showing | Email a Friend |
Jump To:
At a Glance:
| Type: | Condo - Condo Apt |
| Area: | Halton |
| Municipality: | Oakville |
| Neighbourhood: | 1010 - JM Joshua Meadows |
| Style: | Other |
| Approximate Age: | New |
| Beds: | 2 |
| Baths: | 2 |
| Garage: | 1 |
| Fireplace: | N |
Locatin Map:

