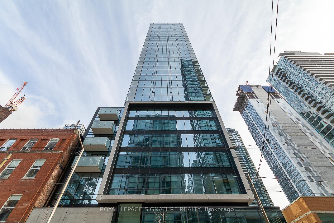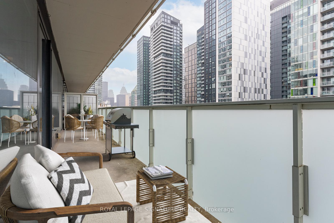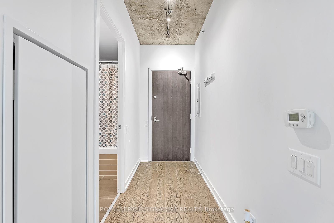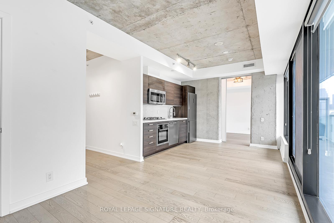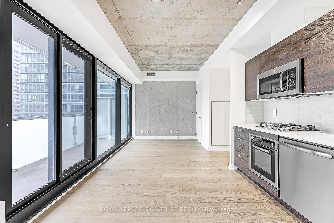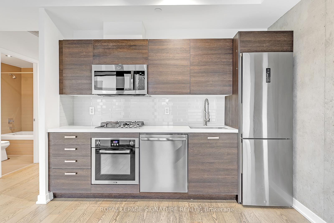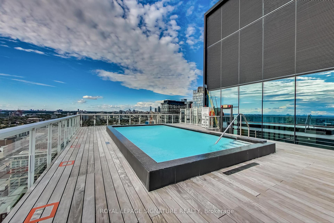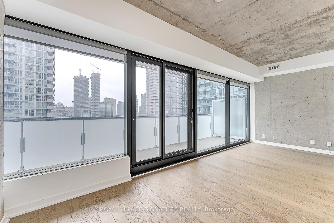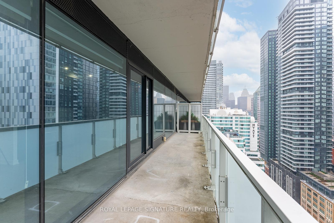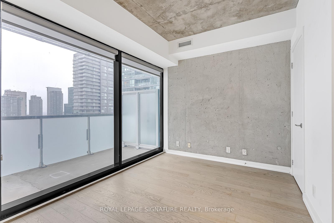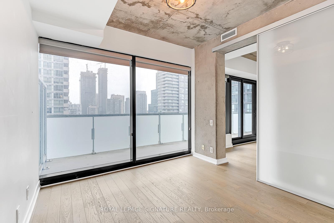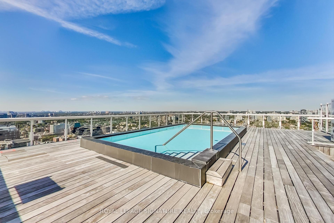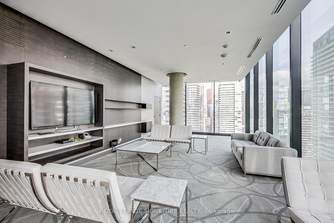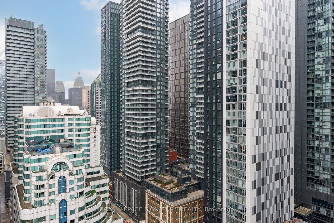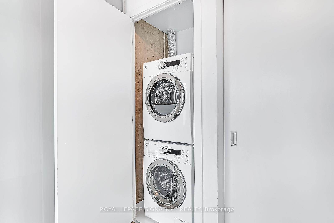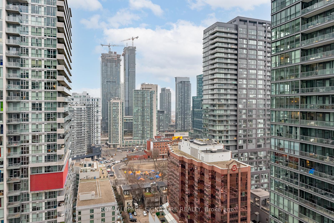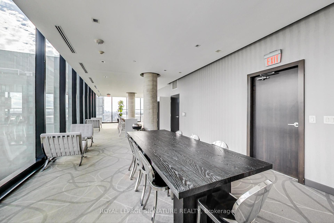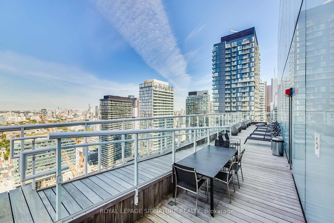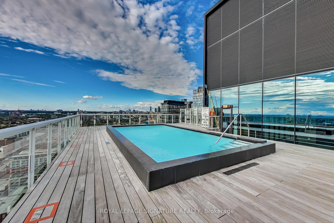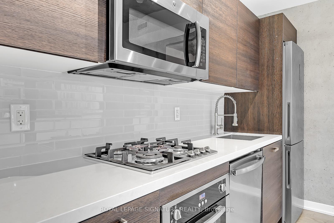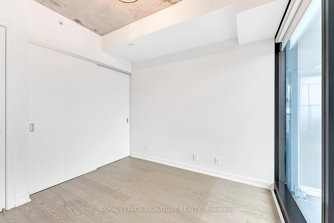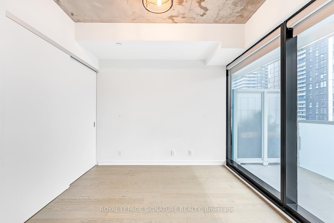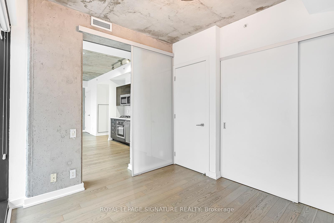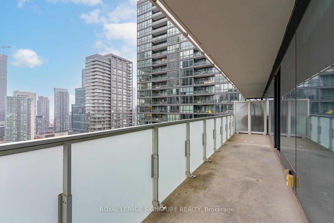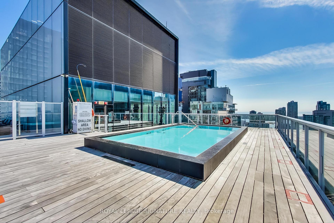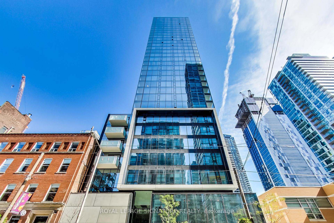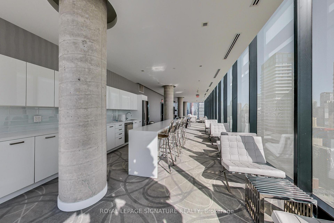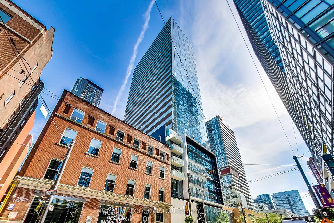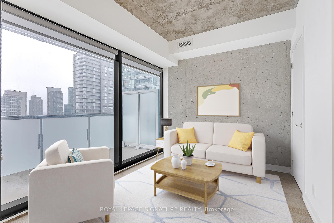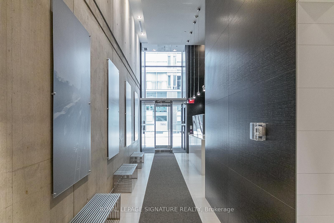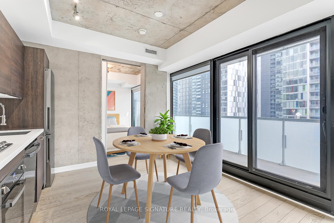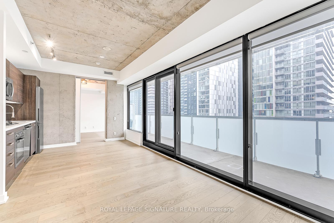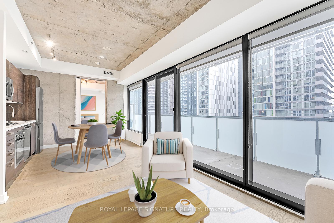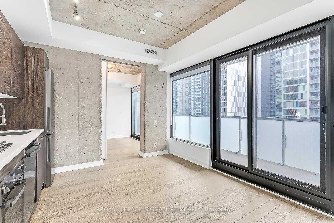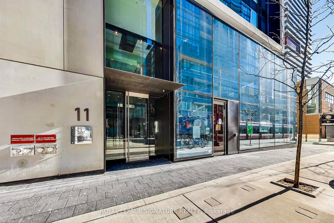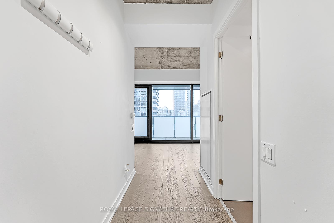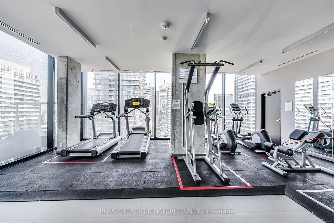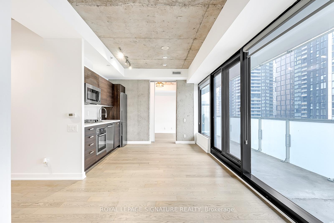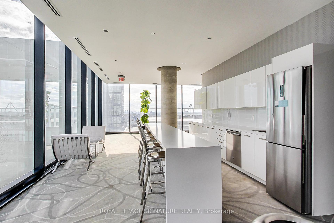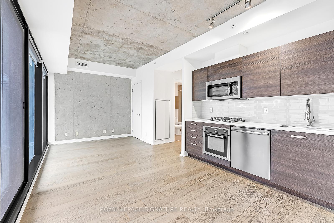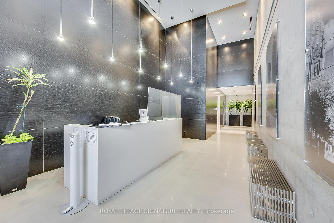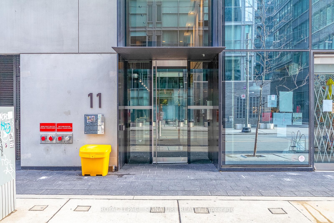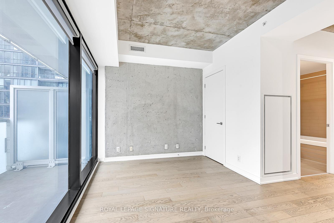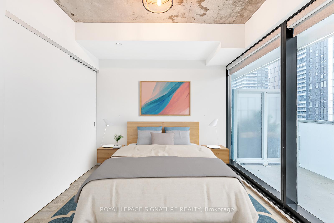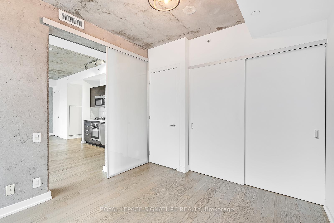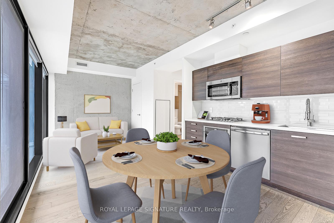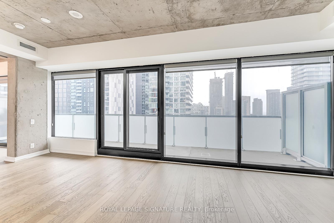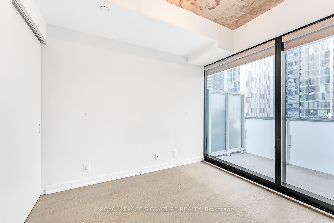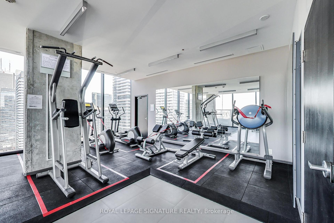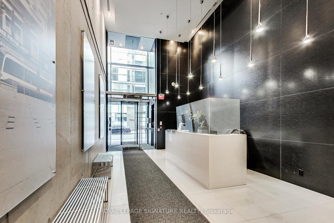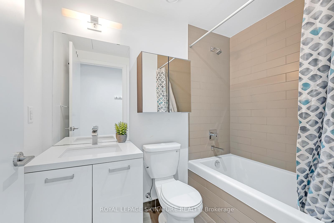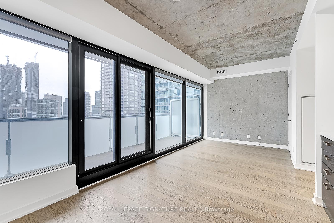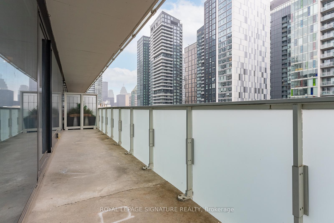$559,000
Available - For Sale
Listing ID: C12014492
11 Charlotte St , Unit 2201, Toronto, M5V 0M6, Ontario
| A stunning one bed condo at King Charlotte Condos. Located in Toronto's vibrant Entertainment District, this condo blends location and lifestyle seamlessly. Enter to find a sleek, modern interior with an open-concept design that floods the living spaces with natural light. The living area opens to a large private balcony. Enjoy 9-ft ceilings, black interior windows, and a rare 172-sq-ft balcony with a rare gas BBQ hook-up. The loft features exposed concrete walls and a custom European kitchen with a gas cooktop and stone counters. Located just a block from King and Spadina streetcars and minutes from St. Andrew Station, this condo provides the ultimate urban living experience with convenience and style in the heart of the city. Surrounded by top-tier dining, entertainment, and cultural spots, the condo offers easy access to public transport and major highways, putting the city at your doorstep. World-class building amenities include concierge, outdoor pool, gym, party room, and rooftop deck. |
| Price | $559,000 |
| Taxes: | $2482.05 |
| Assessment Year: | 2024 |
| Maintenance Fee: | 536.73 |
| Address: | 11 Charlotte St , Unit 2201, Toronto, M5V 0M6, Ontario |
| Province/State: | Ontario |
| Condo Corporation No | TSCC |
| Level | 22 |
| Unit No | 01 |
| Directions/Cross Streets: | King St W/Spadina Ave |
| Rooms: | 4 |
| Bedrooms: | 1 |
| Bedrooms +: | |
| Kitchens: | 1 |
| Family Room: | N |
| Basement: | None |
| Level/Floor | Room | Length(ft) | Width(ft) | Descriptions | |
| Room 1 | Main | Living | 20.4 | 9.32 | Combined W/Dining, W/O To Balcony |
| Room 2 | Main | Dining | 20.4 | 9.32 | Combined W/Kitchen, Open Concept |
| Room 3 | Main | Kitchen | 20.4 | 9.32 | Combined W/Dining, Open Concept |
| Room 4 | Main | Prim Bdrm | 9.68 | 9.09 | Large Window, Large Closet |
| Washroom Type | No. of Pieces | Level |
| Washroom Type 1 | 4 | Main |
| Property Type: | Condo Apt |
| Style: | Apartment |
| Exterior: | Concrete |
| Garage Type: | Underground |
| Garage(/Parking)Space: | 0.00 |
| Drive Parking Spaces: | 0 |
| Park #1 | |
| Parking Type: | None |
| Exposure: | S |
| Balcony: | Open |
| Locker: | None |
| Pet Permited: | Restrict |
| Approximatly Square Footage: | 500-599 |
| Building Amenities: | Bbqs Allowed, Exercise Room, Outdoor Pool, Party/Meeting Room, Rooftop Deck/Garden |
| Maintenance: | 536.73 |
| CAC Included: | Y |
| Water Included: | Y |
| Common Elements Included: | Y |
| Building Insurance Included: | Y |
| Fireplace/Stove: | N |
| Heat Source: | Gas |
| Heat Type: | Forced Air |
| Central Air Conditioning: | Central Air |
| Central Vac: | N |
| Ensuite Laundry: | Y |
$
%
Years
This calculator is for demonstration purposes only. Always consult a professional
financial advisor before making personal financial decisions.
| Although the information displayed is believed to be accurate, no warranties or representations are made of any kind. |
| ROYAL LEPAGE SIGNATURE REALTY |
|
|

Rohit Rangwani
Sales Representative
Dir:
647-885-7849
Bus:
905-793-7797
Fax:
905-593-2619
| Book Showing | Email a Friend |
Jump To:
At a Glance:
| Type: | Condo - Condo Apt |
| Area: | Toronto |
| Municipality: | Toronto |
| Neighbourhood: | Waterfront Communities C1 |
| Style: | Apartment |
| Tax: | $2,482.05 |
| Maintenance Fee: | $536.73 |
| Beds: | 1 |
| Baths: | 1 |
| Fireplace: | N |
Locatin Map:
Payment Calculator:

