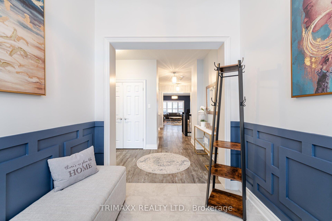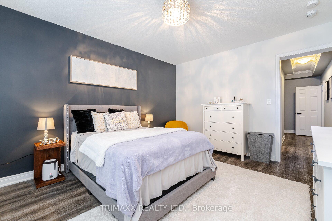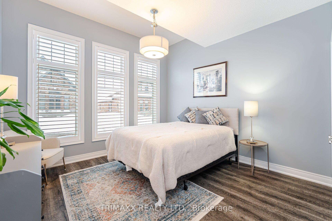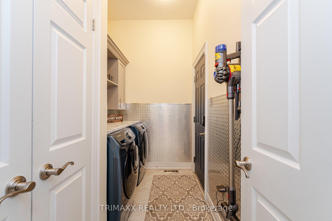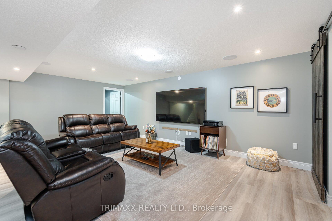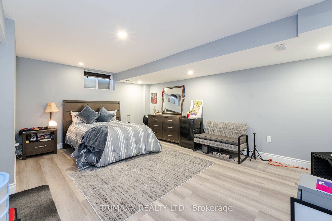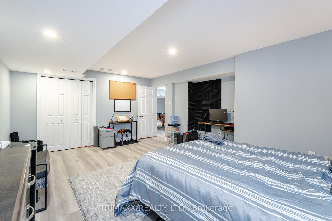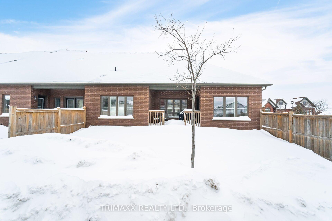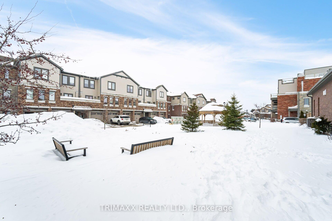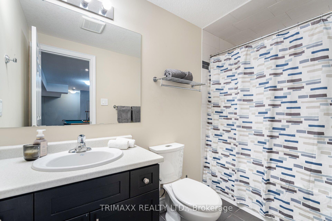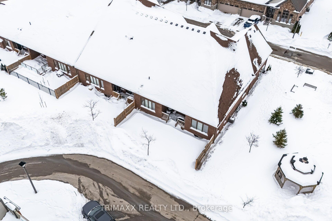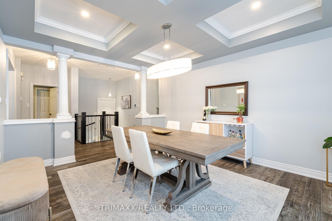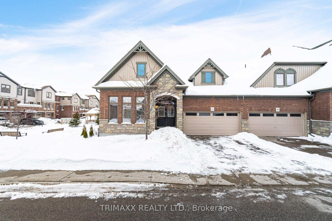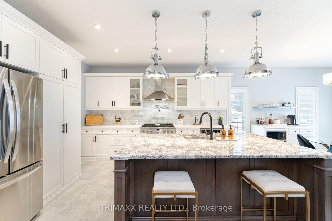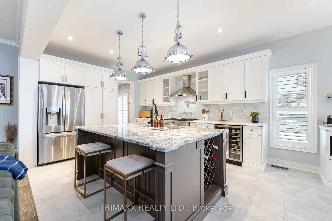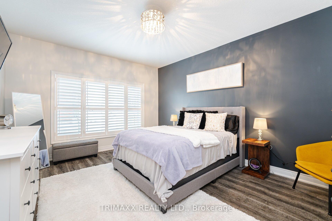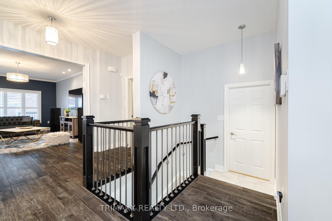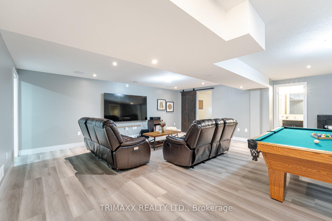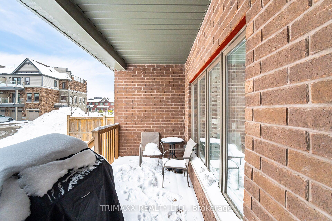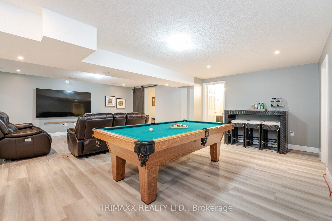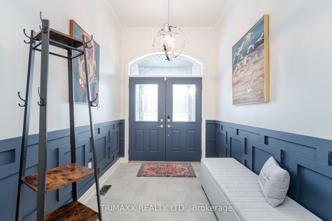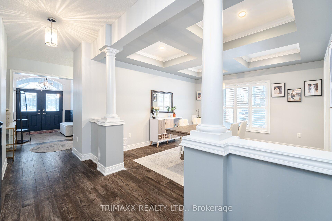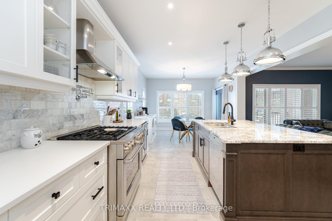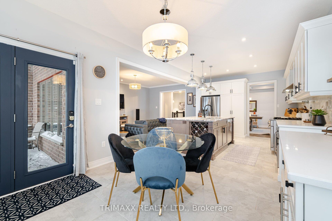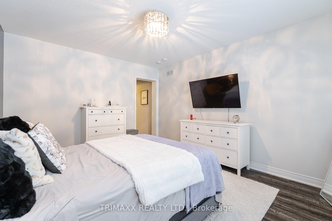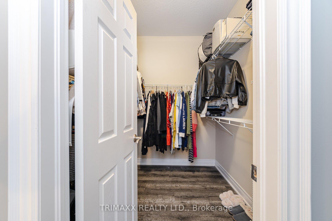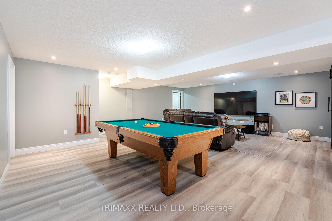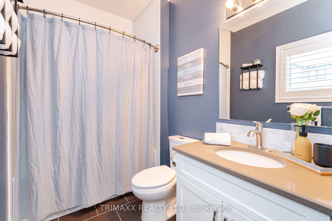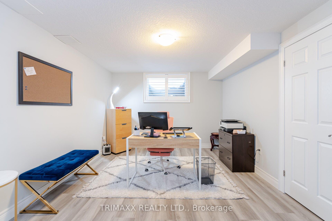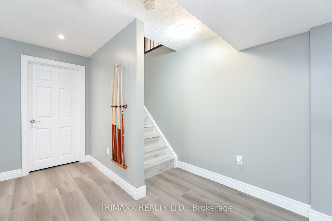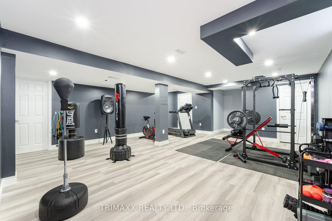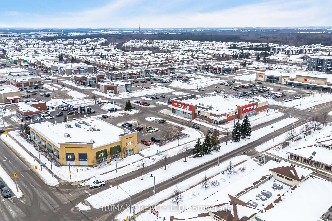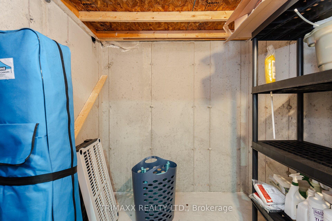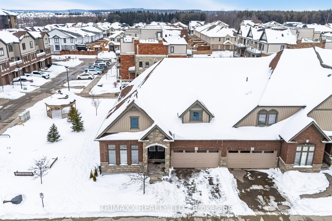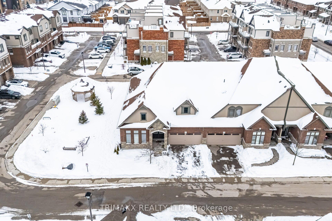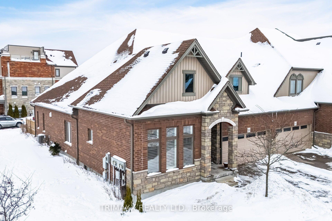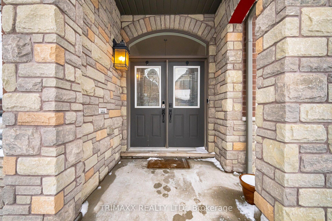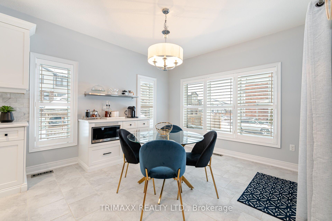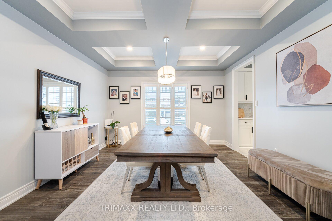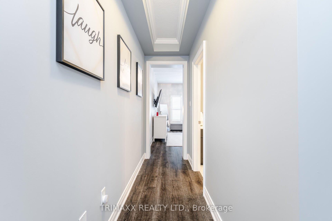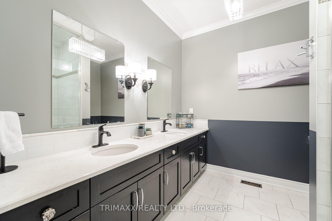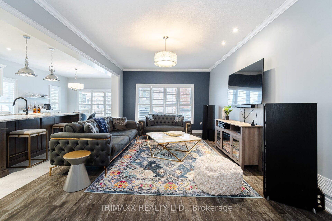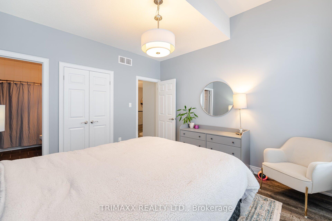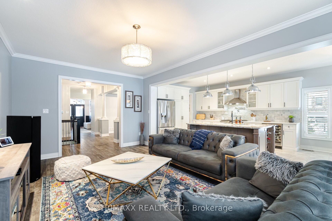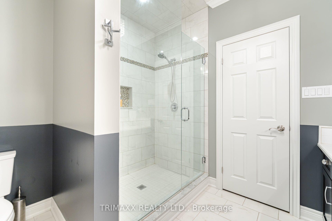$1,350,000
Available - For Sale
Listing ID: X12013602
39 Kay Cres , Unit 11, Guelph, N1L 0N5, Ontario
| WELCOME To All! Looking to enjoy a True Oasis where you enjoy the comfort of relaxing while your snow is shoveled, landscape is manicured, in this beautiful Bungalow Condo Townhouse? Look no further! This Exceptional 2 + 2 Bedrooms, 4 Bathroom End Unit Executive BUNGALOW, is yours. It is Impeccably Upgraded and Maintained! The Owners epitome of pride can be seen from the moment you drive up to the front door. This stunning end unit bungalow home is nestled in the highly desirable neighborhood of Clairfields, Guelph. This Home is meticulously cared-for with a wealth of desirable features spread out in approx. 3,600 sq. ft. of carpet free living space including the basement. On entering the front door, you will be greeted by a bright, wainscoted foyer wall, open-concept main floor with high pot-lighted coffered ceiling living space. The Great Room is the heart of the home and features a spacious kitchen with soaring 9 ft ceilings, complemented by warm white cabinetry, modern coloured large central island with granite countertops, and a breakfast bar perfect for casual dining. The continuous main floor houses a large private dining room, two generous bedrooms, including a luxurious primary suite with a private 4-piece ensuite. The remaining bedroom is equally spacious, ideal for family, guests, or a home office with a 4-piece ensuite, and a 2-pcs Powder Room and a spacious laundry room. The fully finished pot-lighted basement provides incredible flexibility. Two large additional bedrooms, a 4 pcs bathroom, a spacious recreation room, a modern layout GYM, a large furnace room with additional storage space. Private Fencing Approval for your customized touch. Condo Fees $443.77/month, Includes: Building Insurance, Building Maintenance, Common Elements, Ground Maintenance/Landscaping, 4 Space Exclusive Parking, Snow Removal.Status Certificate available on request. |
| Price | $1,350,000 |
| Taxes: | $6545.00 |
| Maintenance Fee: | 443.77 |
| Address: | 39 Kay Cres , Unit 11, Guelph, N1L 0N5, Ontario |
| Province/State: | Ontario |
| Condo Corporation No | SCC |
| Level | One |
| Unit No | 11 |
| Directions/Cross Streets: | CLAIR/GORDON |
| Rooms: | 9 |
| Rooms +: | 6 |
| Bedrooms: | 2 |
| Bedrooms +: | 2 |
| Kitchens: | 1 |
| Family Room: | N |
| Basement: | Finished |
| Level/Floor | Room | Length(ft) | Width(ft) | Descriptions | |
| Room 1 | Main | Foyer | 11.48 | 8.66 | |
| Room 2 | Main | Great Rm | 18.99 | 14.46 | |
| Room 3 | Main | Dining | 19.65 | 17.81 | |
| Room 4 | Main | Kitchen | 18.99 | 11.97 | |
| Room 5 | Main | Other | 7.97 | 11.97 | |
| Room 6 | Main | Prim Bdrm | 17.48 | 16.99 | |
| Room 7 | Main | Other | 11.97 | 12.82 | |
| Room 8 | Main | 2nd Br | 19.65 | 11.81 |
| Washroom Type | No. of Pieces | Level |
| Washroom Type 1 | 4 | Main |
| Washroom Type 2 | 4 | Main |
| Washroom Type 3 | 2 | Main |
| Washroom Type 4 | 4 | Bsmt |
| Approximatly Age: | 6-10 |
| Property Type: | Condo Townhouse |
| Style: | Bungalow |
| Exterior: | Brick, Brick Front |
| Garage Type: | Attached |
| Garage(/Parking)Space: | 2.00 |
| Drive Parking Spaces: | 2 |
| Park #1 | |
| Parking Type: | Exclusive |
| Exposure: | W |
| Balcony: | None |
| Locker: | None |
| Pet Permited: | Restrict |
| Approximatly Age: | 6-10 |
| Approximatly Square Footage: | 2000-2249 |
| Building Amenities: | Bbqs Allowed, Recreation Room |
| Property Features: | Park, School |
| Maintenance: | 443.77 |
| Common Elements Included: | Y |
| Parking Included: | Y |
| Building Insurance Included: | Y |
| Fireplace/Stove: | N |
| Heat Source: | Gas |
| Heat Type: | Forced Air |
| Central Air Conditioning: | Central Air |
| Central Vac: | Y |
| Laundry Level: | Main |
| Ensuite Laundry: | Y |
$
%
Years
This calculator is for demonstration purposes only. Always consult a professional
financial advisor before making personal financial decisions.
| Although the information displayed is believed to be accurate, no warranties or representations are made of any kind. |
| TRIMAXX REALTY LTD. |
|
|

Rohit Rangwani
Sales Representative
Dir:
647-885-7849
Bus:
905-793-7797
Fax:
905-593-2619
| Virtual Tour | Book Showing | Email a Friend |
Jump To:
At a Glance:
| Type: | Condo - Condo Townhouse |
| Area: | Wellington |
| Municipality: | Guelph |
| Neighbourhood: | Clairfields |
| Style: | Bungalow |
| Approximate Age: | 6-10 |
| Tax: | $6,545 |
| Maintenance Fee: | $443.77 |
| Beds: | 2+2 |
| Baths: | 4 |
| Garage: | 2 |
| Fireplace: | N |
Locatin Map:
Payment Calculator:


