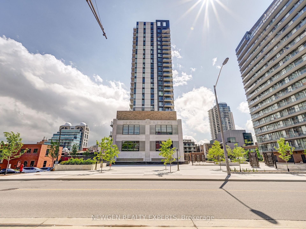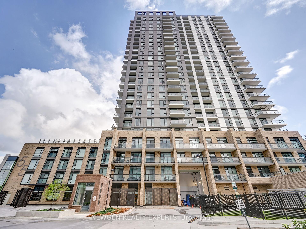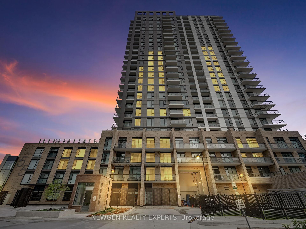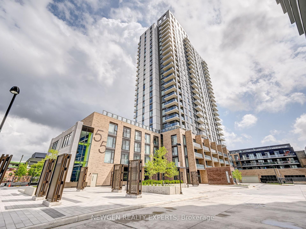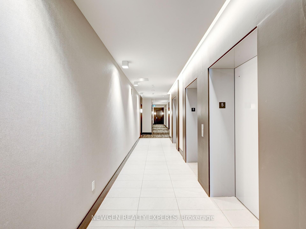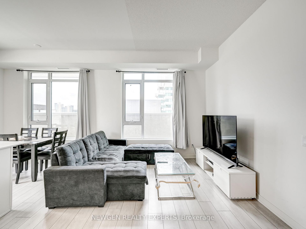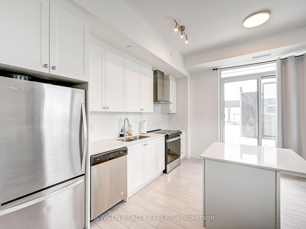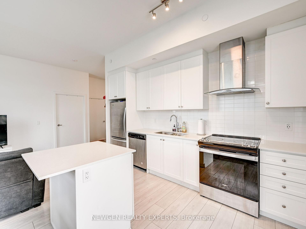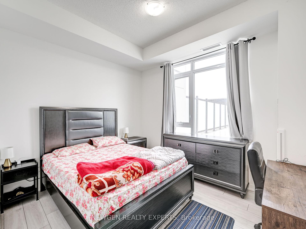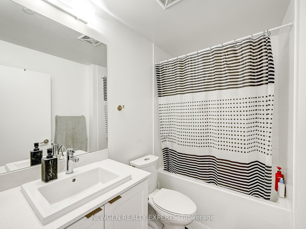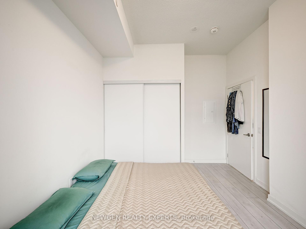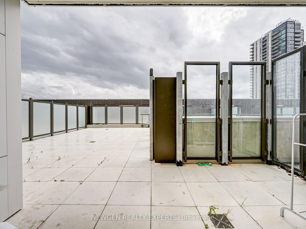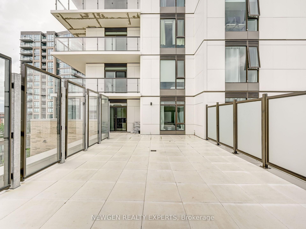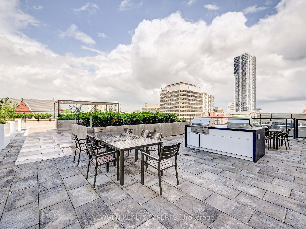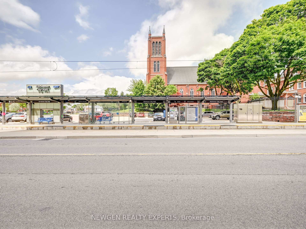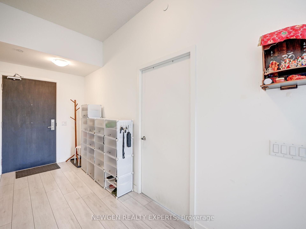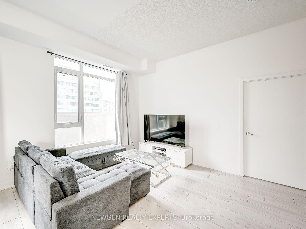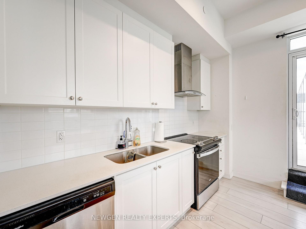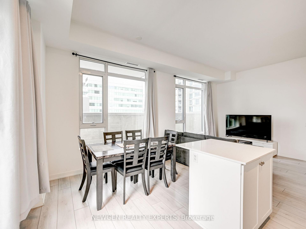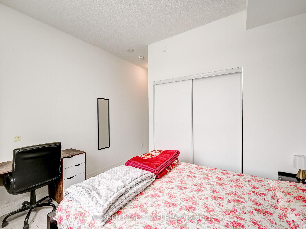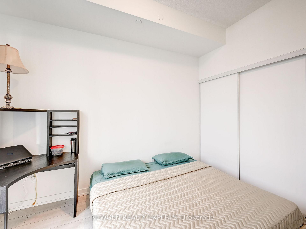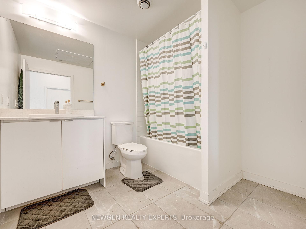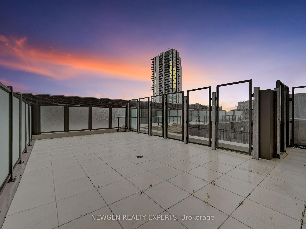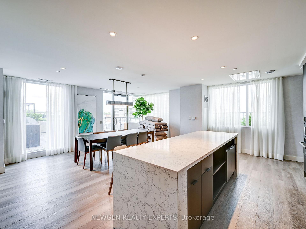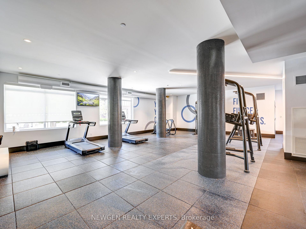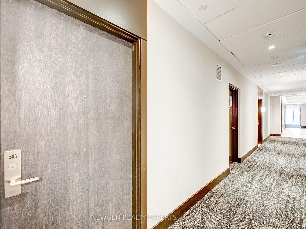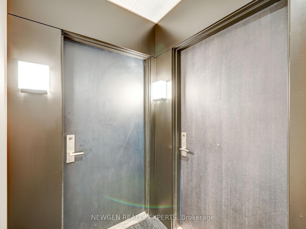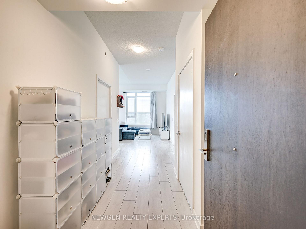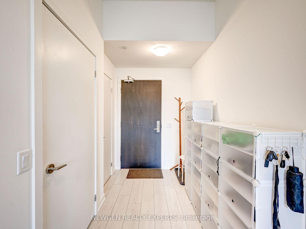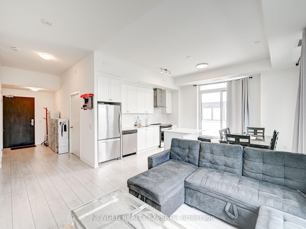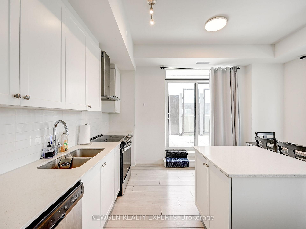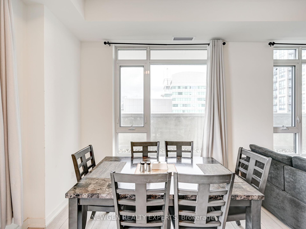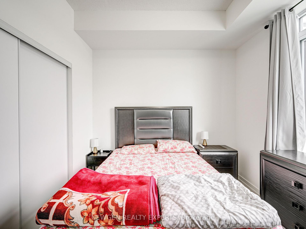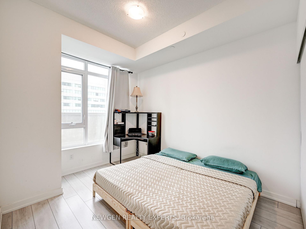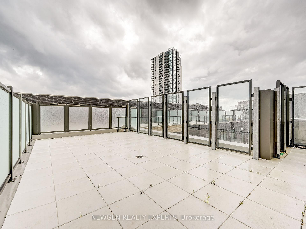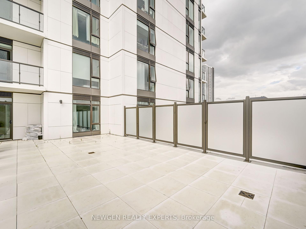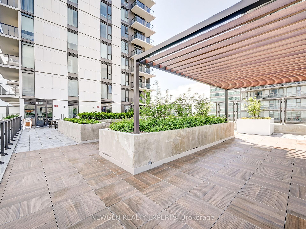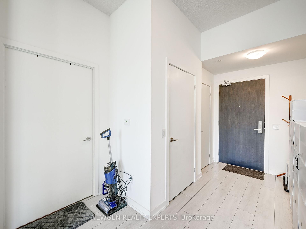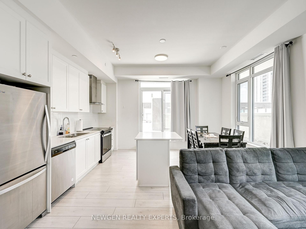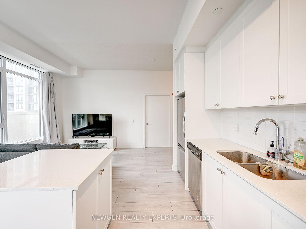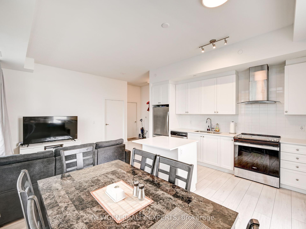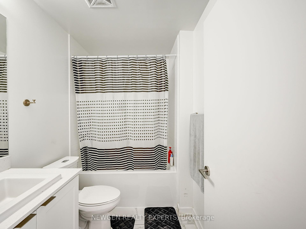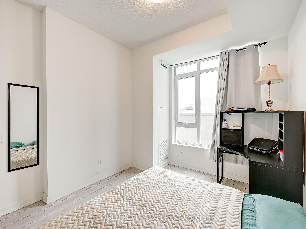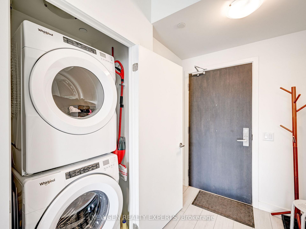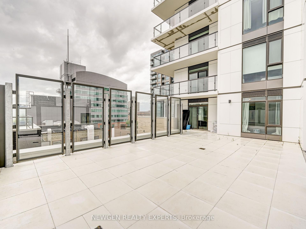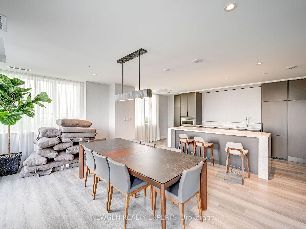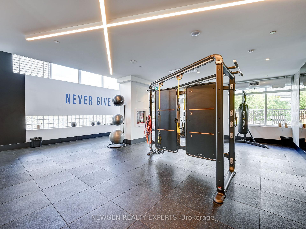$549,900
Available - For Sale
Listing ID: X12013448
55 Duke St West , Unit 508, Kitchener, N2H 0C9, Ontario
| 2 Bedrm + 2 Bathroom 1163 Square Feet! Brand New Young Condos In The Soul Of Downtown Kitchener. Individual Piece Is Maintained With Secure Entrance And Excellent Service . The Building Offers Plethora Of Amenities Including Car Wash Bay, 3rd Floor Sunbathing Terrace, Fitness Room, Indoor Stoller Storage, 5th Floor Terrace With Bbq's, Amazing Running Track On Rooftop, Storage For Bikes, Dog Run And Station For Pet Washing . This 5th Floor Magnificent Unit Is Furnished With High Ceilings, Ss Appliances, Tile And Plank Laminate Flooring Is Present. Moreover, Led Lightning And Granite Countertops Is Also Included. This Unit Features an amazing 577 sq ft Terrace private, Ss Appliances, Stove, Dishwasher, Microwave , Fridge. Moreover, Shopping Complex, Stunning Restaurants, Bars And Parks Are Present Within The Walking Distance |
| Price | $549,900 |
| Taxes: | $2155.00 |
| Maintenance Fee: | 696.00 |
| Address: | 55 Duke St West , Unit 508, Kitchener, N2H 0C9, Ontario |
| Province/State: | Ontario |
| Condo Corporation No | Water |
| Level | 5 |
| Unit No | 8 |
| Directions/Cross Streets: | Queen and King St |
| Rooms: | 5 |
| Bedrooms: | 2 |
| Bedrooms +: | |
| Kitchens: | 1 |
| Family Room: | N |
| Basement: | None |
| Level/Floor | Room | Length(ft) | Width(ft) | Descriptions | |
| Room 1 | Main | Living | Combined W/Br | ||
| Room 2 | Main | Breakfast | Combined W/Living | ||
| Room 3 | Main | Prim Bdrm | Window | ||
| Room 4 | Main | 2nd Br | Window | ||
| Room 5 | Main | Kitchen | W/O To Terrace |
| Washroom Type | No. of Pieces | Level |
| Washroom Type 1 | 3 | Main |
| Washroom Type 2 | 3 | Main |
| Approximatly Age: | 0-5 |
| Property Type: | Condo Apt |
| Style: | Apartment |
| Exterior: | Concrete |
| Garage Type: | Underground |
| Garage(/Parking)Space: | 1.00 |
| Drive Parking Spaces: | 0 |
| Park #1 | |
| Parking Spot: | 120 |
| Parking Type: | Owned |
| Legal Description: | Level C Unit 73 |
| Exposure: | E |
| Balcony: | Open |
| Locker: | Owned |
| Pet Permited: | N |
| Retirement Home: | N |
| Approximatly Age: | 0-5 |
| Approximatly Square Footage: | 1000-1199 |
| Building Amenities: | Gym, Recreation Room, Visitor Parking, Community BBQ |
| Property Features: | Hospital, Library, Park, Public Transit, Terraced |
| Maintenance: | 696.00 |
| Common Elements Included: | Y |
| Fireplace/Stove: | N |
| Heat Source: | Gas |
| Heat Type: | Forced Air |
| Central Air Conditioning: | Central Air |
| Central Vac: | N |
| Ensuite Laundry: | Y |
| Elevator Lift: | Y |
$
%
Years
This calculator is for demonstration purposes only. Always consult a professional
financial advisor before making personal financial decisions.
| Although the information displayed is believed to be accurate, no warranties or representations are made of any kind. |
| NEWGEN REALTY EXPERTS |
|
|

Rohit Rangwani
Sales Representative
Dir:
647-885-7849
Bus:
905-793-7797
Fax:
905-593-2619
| Book Showing | Email a Friend |
Jump To:
At a Glance:
| Type: | Condo - Condo Apt |
| Area: | Waterloo |
| Municipality: | Kitchener |
| Style: | Apartment |
| Approximate Age: | 0-5 |
| Tax: | $2,155 |
| Maintenance Fee: | $696 |
| Beds: | 2 |
| Baths: | 3 |
| Garage: | 1 |
| Fireplace: | N |
Locatin Map:
Payment Calculator:

