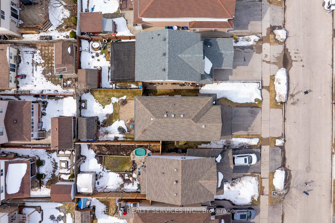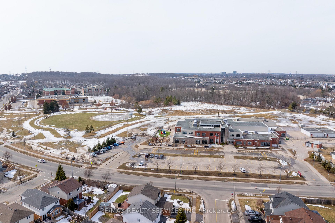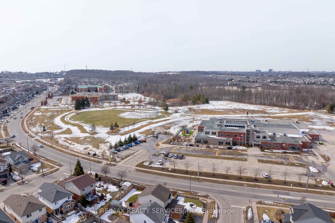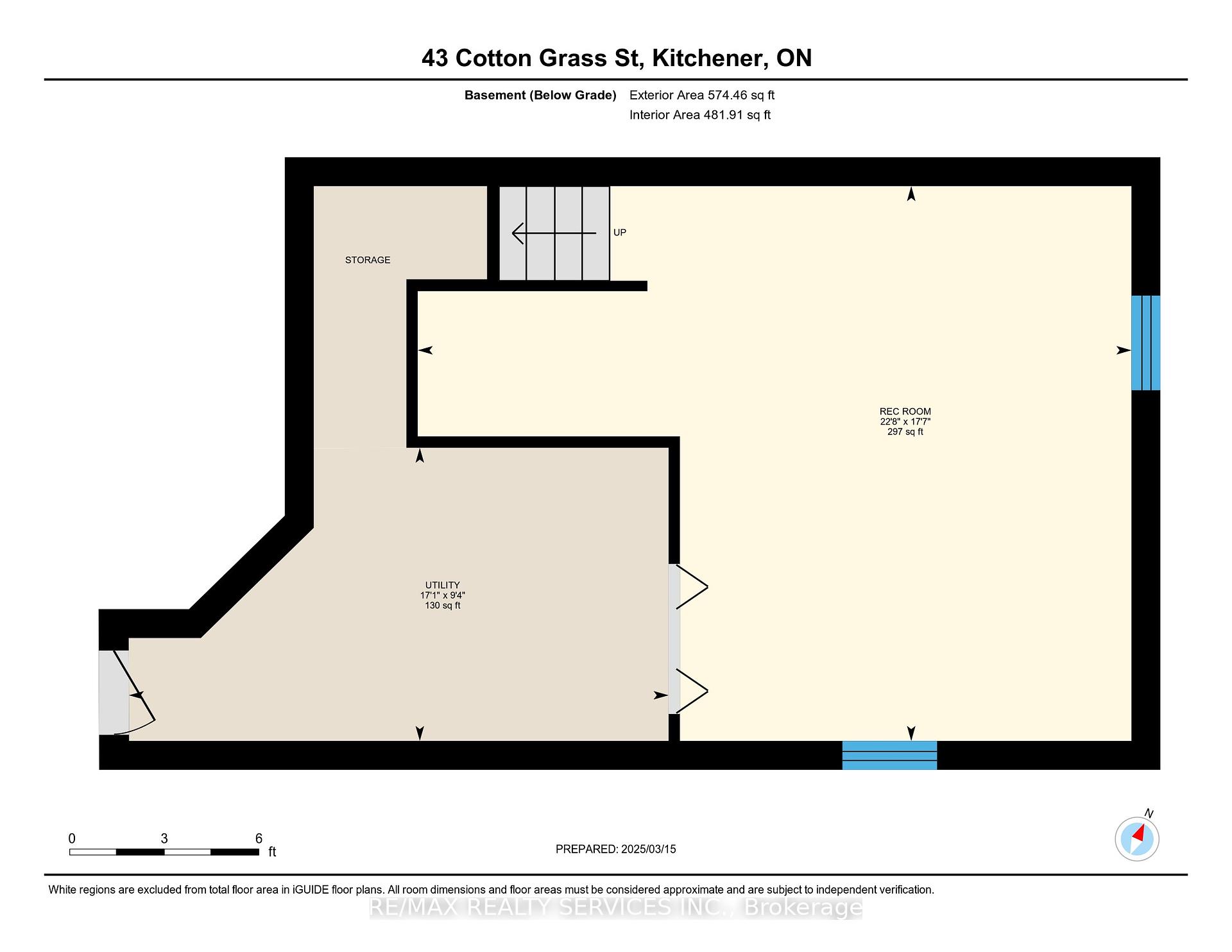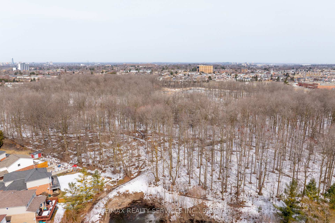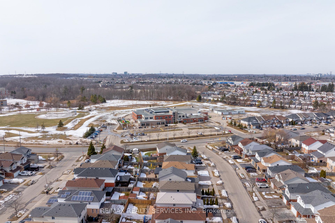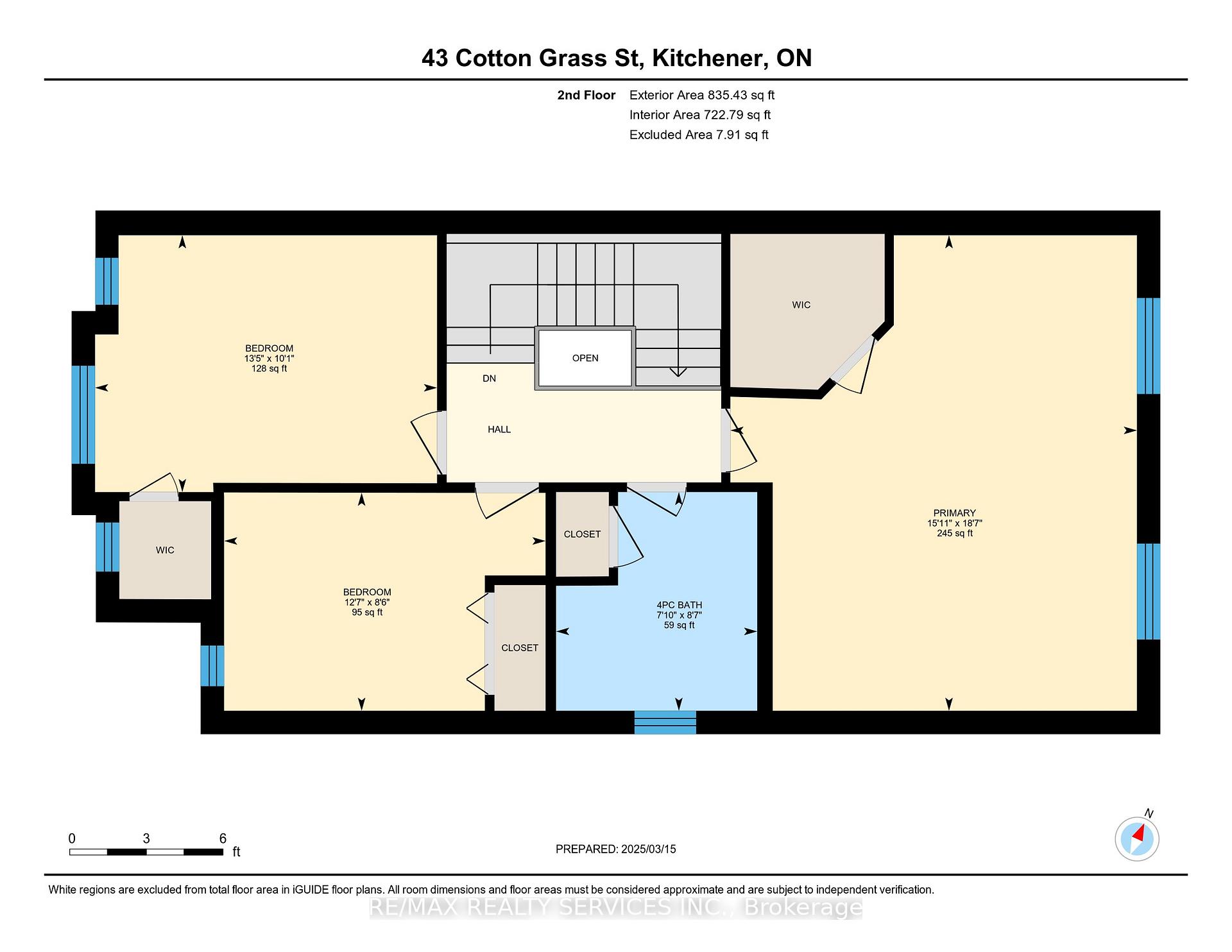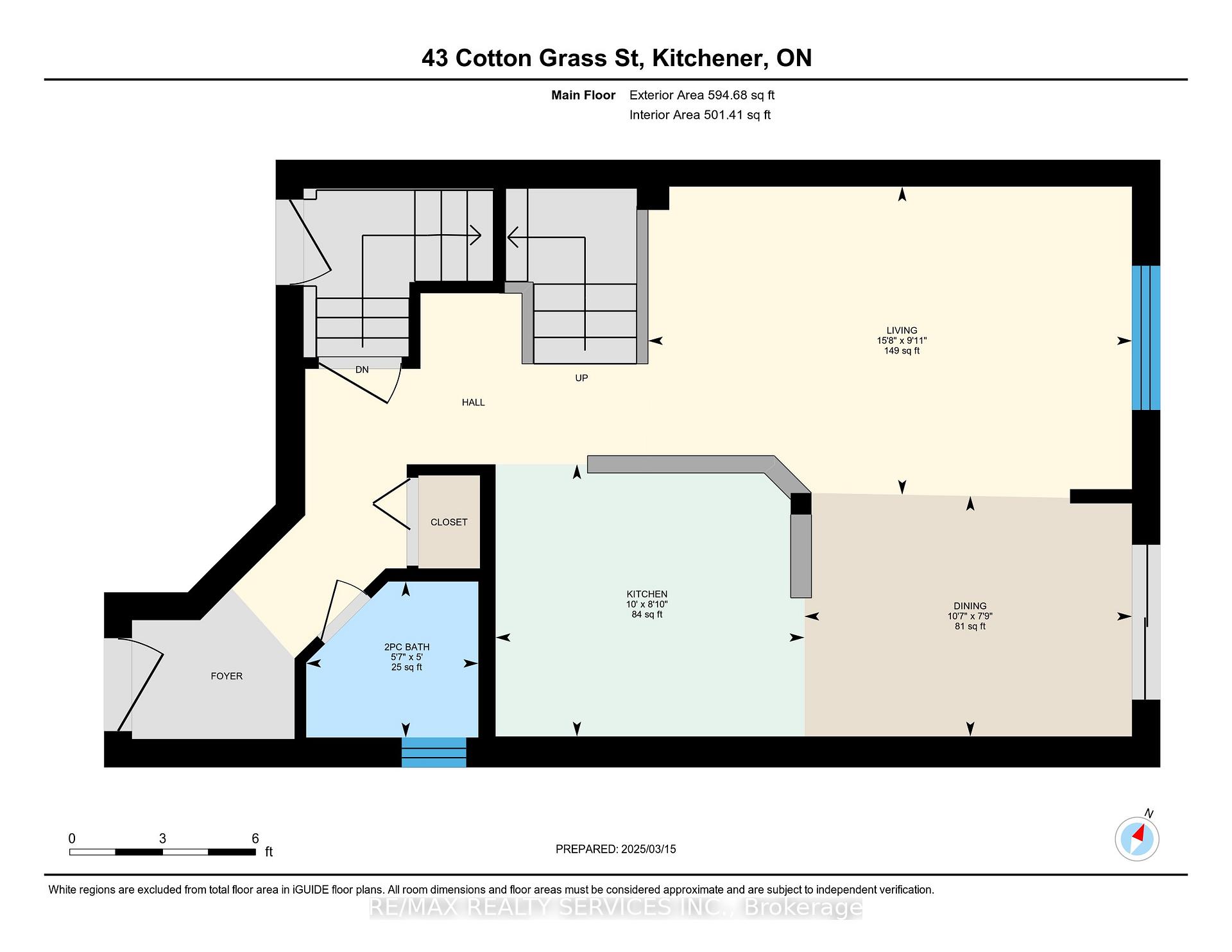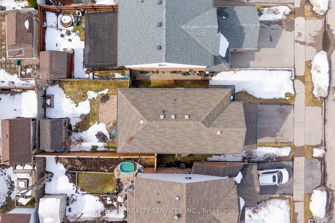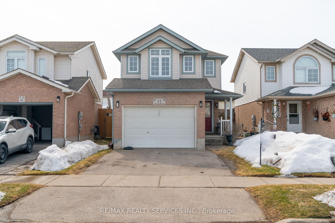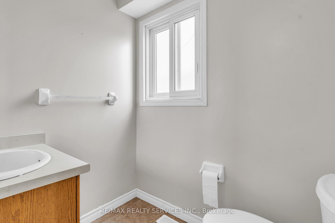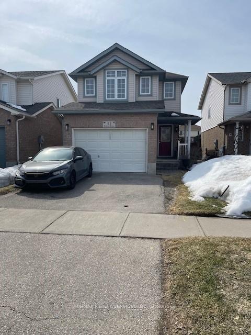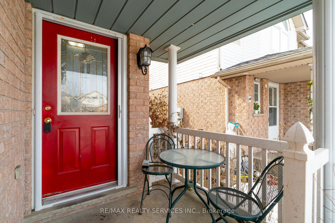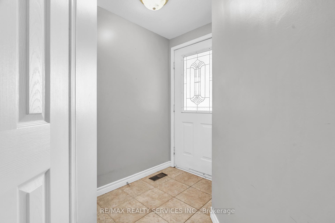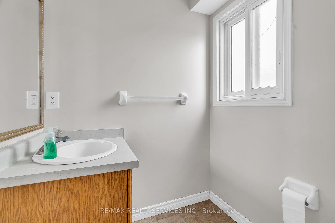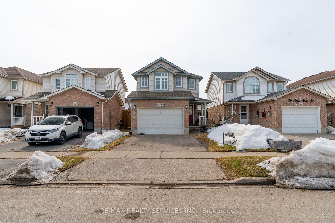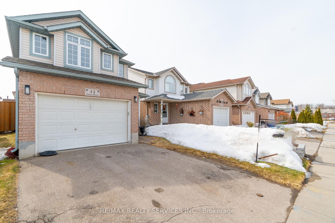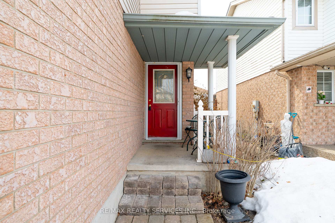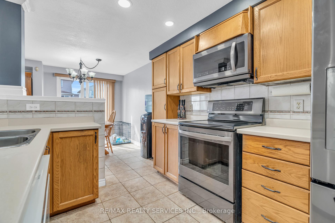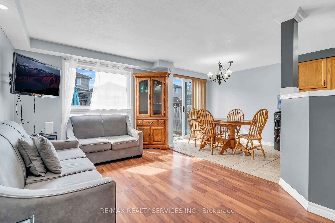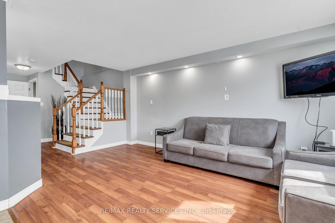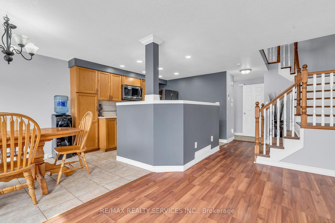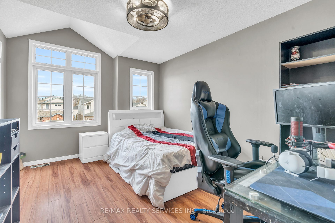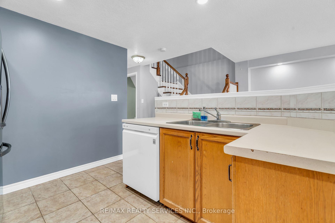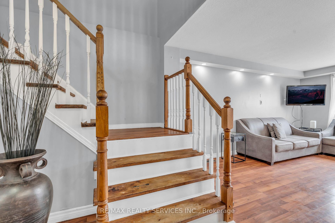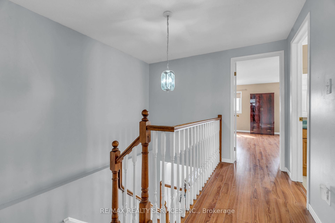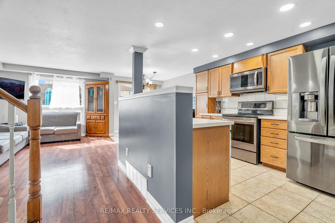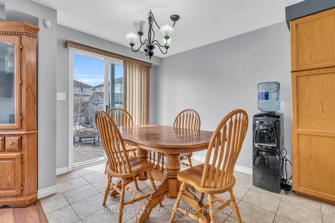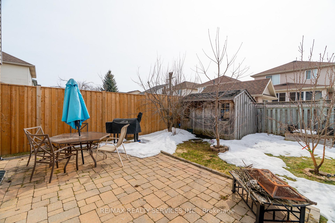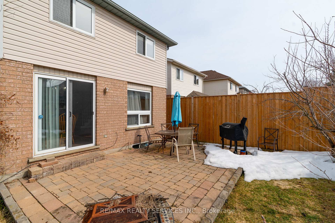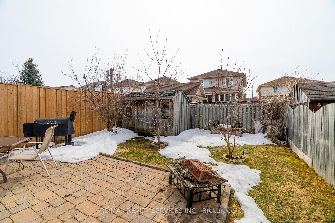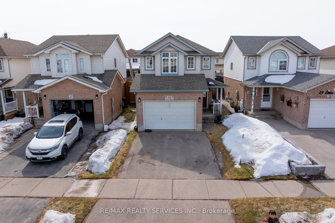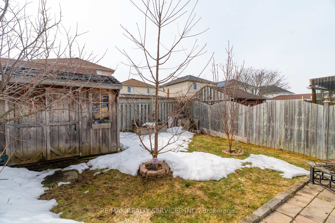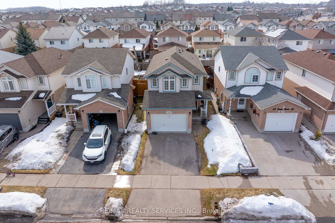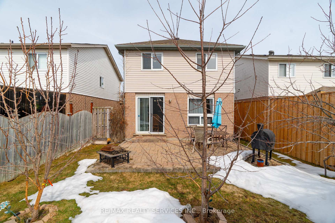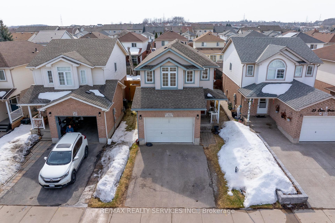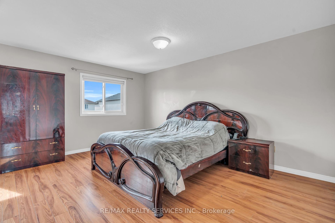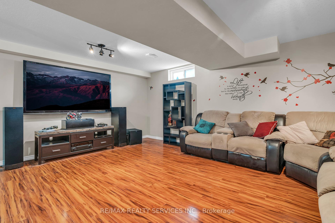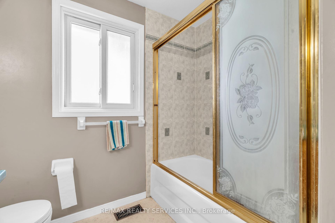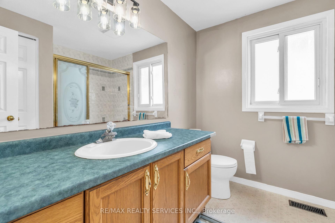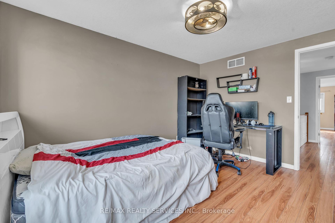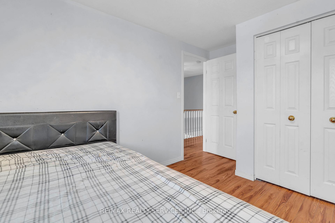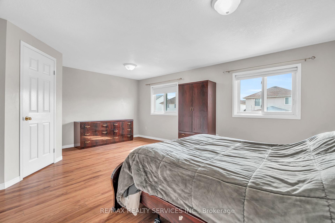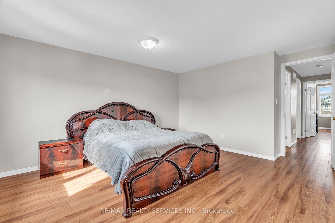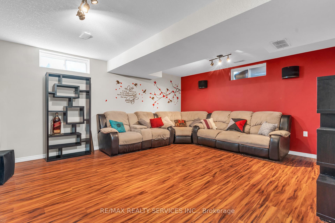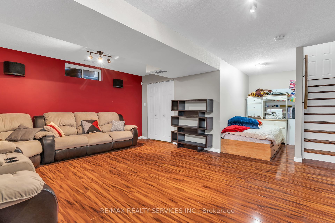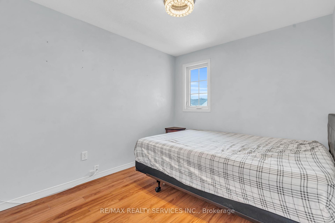$774,900
Available - For Sale
Listing ID: X12020388
43 Cotton Grass St , Kitchener, N2E 3T7, Ontario
| Beautiful detached home. Open Concept main floor that boasts a large eat-in Kitchen with a walkout to the patio. 3 generous size bedrooms, upstairs, the primary and 2nd bedroom both have walk-in closets, the 2nd bedroom also has a vaulted ceiling. The basement offers a beautiful rec room. Oversize garage with garage door opener, double driveway, fully fenced backyard with large shed. Central air conditioning, roughed in plumbing in the basement for a 2rd washroom. Appliances included. Great location with amazing curb appeal. Close to school, shopping and major highways. You won't be disappointed with this home. |
| Price | $774,900 |
| Taxes: | $4005.70 |
| Assessment Year: | 2024 |
| Address: | 43 Cotton Grass St , Kitchener, N2E 3T7, Ontario |
| Lot Size: | 30.00 x 104.99 (Acres) |
| Directions/Cross Streets: | Activa Ave & Cotton Grass St |
| Rooms: | 6 |
| Rooms +: | 1 |
| Bedrooms: | 3 |
| Bedrooms +: | |
| Kitchens: | 1 |
| Family Room: | N |
| Basement: | Finished |
| Level/Floor | Room | Length(ft) | Width(ft) | Descriptions | |
| Room 1 | Ground | Living | 15.84 | 9.84 | Laminate, Open Concept |
| Room 2 | Ground | Dining | 10.5 | 8 | Ceramic Floor, W/O To Patio |
| Room 3 | Ground | Kitchen | 10 | 8.92 | Ceramic Floor, B/I Dishwasher, Double Sink |
| Room 4 | 2nd | Prim Bdrm | 18.66 | 15.91 | Laminate, W/I Closet |
| Room 5 | 2nd | 2nd Br | 13.42 | 9.68 | Laminate, Vaulted Ceiling, W/I Closet |
| Room 6 | 2nd | 3rd Br | 12.6 | 8.5 | Laminate |
| Room 7 | Bsmt | Rec | 22.57 | 17.58 | Laminate |
| Room 8 | Bsmt | Utility | 17.58 | 17.25 |
| Washroom Type | No. of Pieces | Level |
| Washroom Type 1 | 4 | 2nd |
| Washroom Type 2 | 2 | Ground |
| Approximatly Age: | 16-30 |
| Property Type: | Detached |
| Style: | 2-Storey |
| Exterior: | Alum Siding, Brick |
| Garage Type: | Attached |
| (Parking/)Drive: | Pvt Double |
| Drive Parking Spaces: | 2 |
| Pool: | None |
| Approximatly Age: | 16-30 |
| Approximatly Square Footage: | 1100-1500 |
| Property Features: | Fenced Yard, Level, Park, Place Of Worship, School |
| Fireplace/Stove: | N |
| Heat Source: | Gas |
| Heat Type: | Forced Air |
| Central Air Conditioning: | Central Air |
| Central Vac: | N |
| Sewers: | Sewers |
| Water: | Municipal |
$
%
Years
This calculator is for demonstration purposes only. Always consult a professional
financial advisor before making personal financial decisions.
| Although the information displayed is believed to be accurate, no warranties or representations are made of any kind. |
| RE/MAX REALTY SERVICES INC. |
|
|

Rohit Rangwani
Sales Representative
Dir:
647-885-7849
Bus:
905-793-7797
Fax:
905-593-2619
| Virtual Tour | Book Showing | Email a Friend |
Jump To:
At a Glance:
| Type: | Freehold - Detached |
| Area: | Waterloo |
| Municipality: | Kitchener |
| Style: | 2-Storey |
| Lot Size: | 30.00 x 104.99(Acres) |
| Approximate Age: | 16-30 |
| Tax: | $4,005.7 |
| Beds: | 3 |
| Baths: | 2 |
| Fireplace: | N |
| Pool: | None |
Locatin Map:
Payment Calculator:

