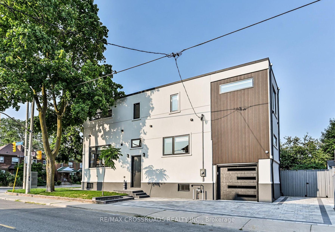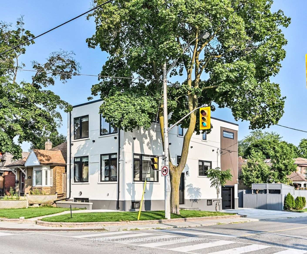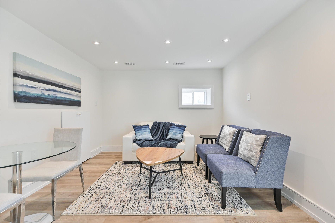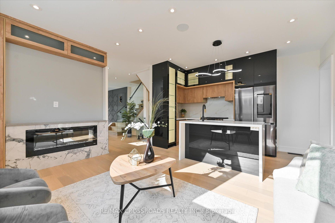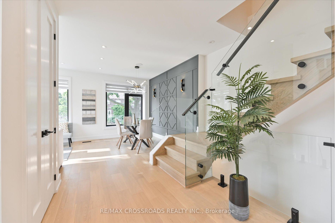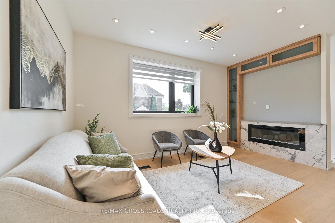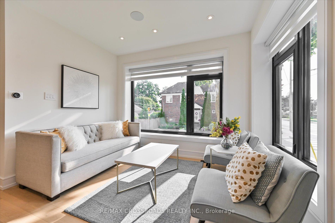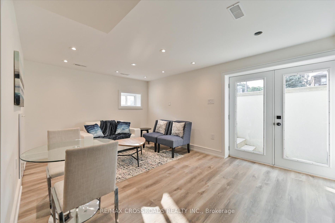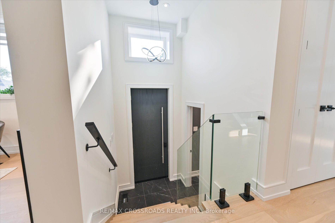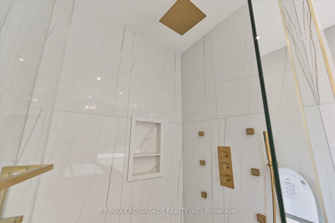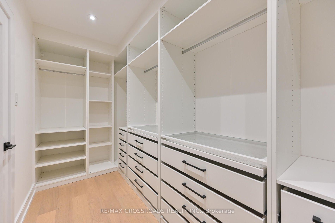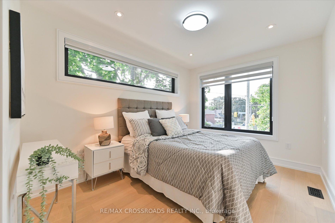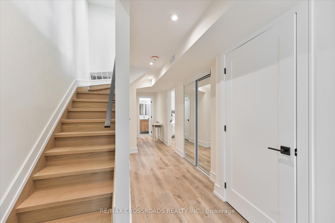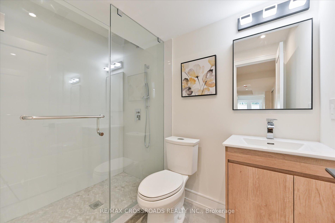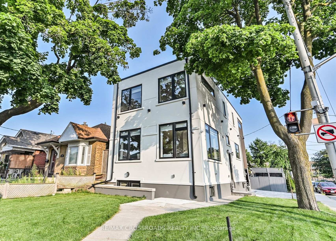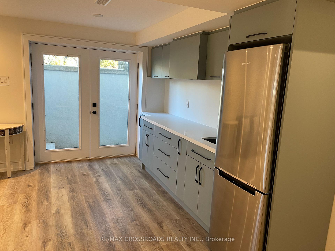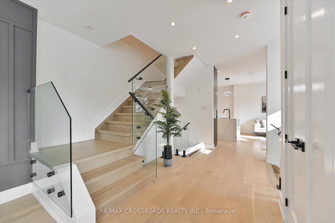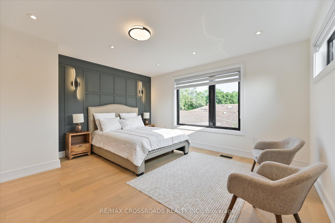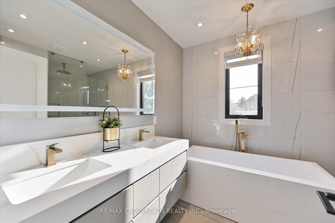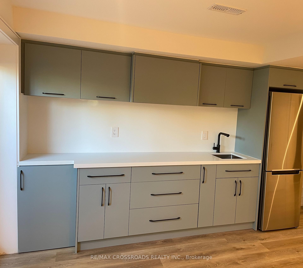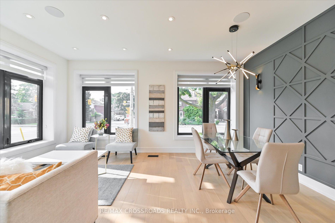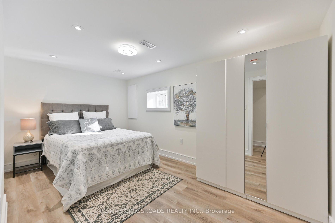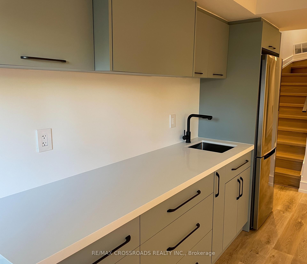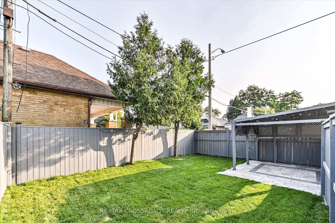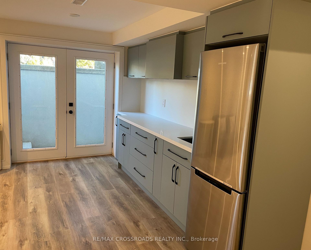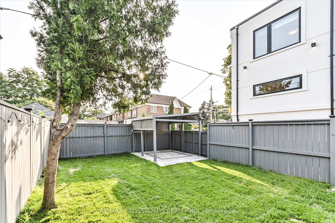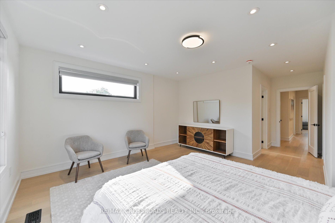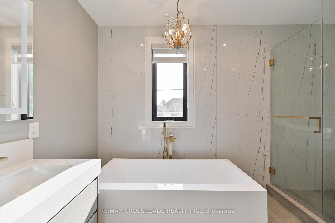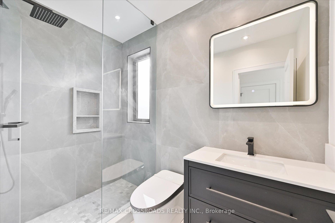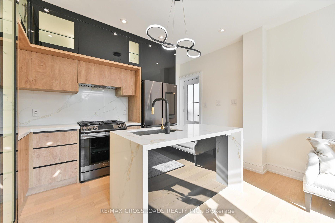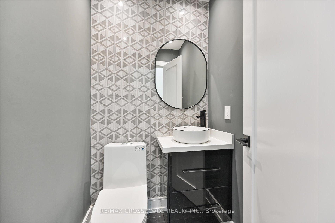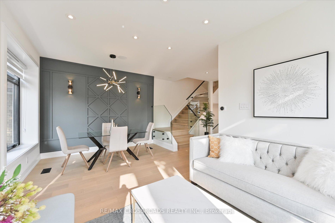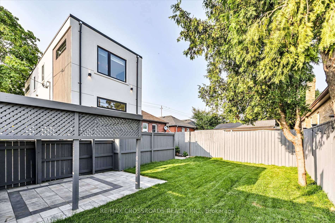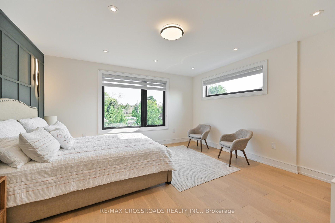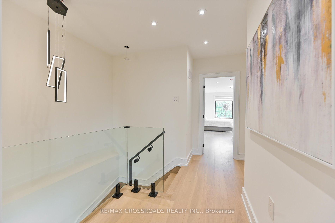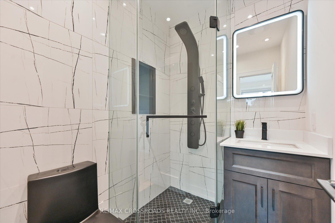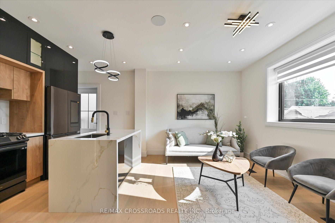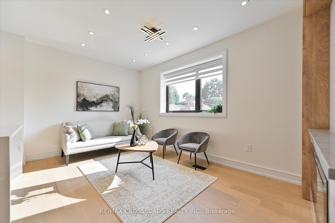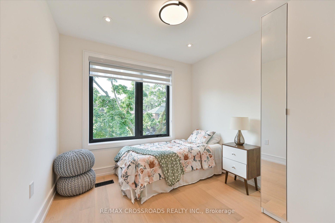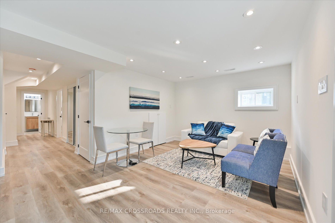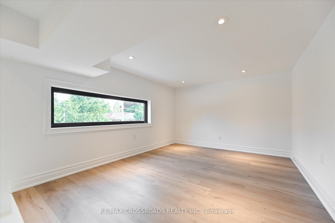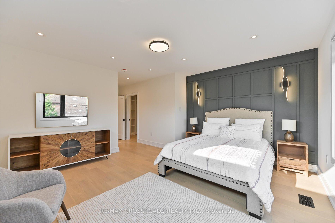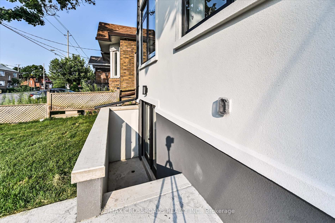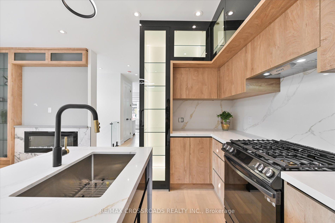$1,849,000
Available - For Sale
Listing ID: E11942017
157 O'connor Driv , Toronto, M4J 2S7, Toronto
| Exquisitely renovated detached house featuring 3 bedrooms and 5 washrooms, with no expense spared. Situated in the heart of East York, the home offers an open concept living/dining area with large windows providing natural light throughout. The modern kitchen boasts a quartz center island and a cozy family room, complemented by fantastic millwork with a glass railing. The massive master retreat includes a spa-inspired en-suite and a huge walk-in closet. There are two others generously sized bedrooms, each with its own 3-piece en-suite. The finished one-bedroom basement, 3pc washroom has a separate entrance. Outside, the fully fenced backyard with a stone patio is the perfect space for entertainment. Additional features include a built-in garage with large storage space. Located in a lively area, the home is close to schools, local shops, restaurants, public transit, trails, and the DVP, and is just steps away from the future Ontario line. **EXTRAS** Two fridges, Gas Cocktop, Range Hood, Dishwasher. Washer, Dryer, All Electrical Light fixtures, Furnace, A/C, Security camera and DVR. |
| Price | $1,849,000 |
| Taxes: | $3901.00 |
| Occupancy by: | Vacant |
| Address: | 157 O'connor Driv , Toronto, M4J 2S7, Toronto |
| Lot Size: | 23.00 x 97.00 (Feet) |
| Directions/Cross Streets: | Pape Ave & O'Connor Dr |
| Rooms: | 7 |
| Rooms +: | 1 |
| Bedrooms: | 3 |
| Bedrooms +: | 1 |
| Kitchens: | 1 |
| Family Room: | T |
| Basement: | Finished, Separate Ent |
| Level/Floor | Room | Length(ft) | Width(ft) | Descriptions | |
| Room 1 | Main | Living Ro | 18.07 | 12.66 | Hardwood Floor, Open Concept, Combined w/Dining |
| Room 2 | Main | Dining Ro | 18.07 | 12.66 | Combined w/Living, Overlooks Frontyard, Large Window |
| Room 3 | Main | Kitchen | 18.07 | 13.48 | Stainless Steel Appl, Overlooks Backyard, Combined w/Family |
| Room 4 | Main | Family Ro | 18.07 | 13.48 | Combined w/Kitchen, Fireplace, Open Concept |
| Room 5 | Main | Foyer | 10.99 | 4.1 | 2 Pc Bath, Large Closet, Open Concept |
| Room 6 | Second | Primary B | 15.09 | 13.97 | Hardwood Floor, 5 Pc Ensuite, Walk-In Closet(s) |
| Room 7 | Second | Bedroom 2 | 12.3 | 9.68 | Hardwood Floor, Large Closet, 3 Pc Ensuite |
| Room 8 | Second | Bedroom 3 | 9.12 | 9.09 | Overlooks Frontyard, 3 Pc Ensuite, Closet |
| Room 9 | Basement | Recreatio | 18.07 | 12.3 | Wet Bar, Walk-Out, Window |
| Room 10 | Basement | Bedroom | 14.99 | 9.28 | Vinyl Floor, Window, Closet |
| Washroom Type | No. of Pieces | Level |
| Washroom Type 1 | 2 | Main |
| Washroom Type 2 | 5 | 2nd |
| Washroom Type 3 | 3 | 2nd |
| Washroom Type 4 | 3 | 2nd |
| Washroom Type 5 | 3 | Bsmt |
| Washroom Type 6 | 2 | Main |
| Washroom Type 7 | 5 | Second |
| Washroom Type 8 | 3 | Second |
| Washroom Type 9 | 3 | Second |
| Washroom Type 10 | 3 | Basement |
| Washroom Type 11 | 2 | Main |
| Washroom Type 12 | 5 | Second |
| Washroom Type 13 | 3 | Second |
| Washroom Type 14 | 3 | Second |
| Washroom Type 15 | 3 | Basement |
| Total Area: | 0.00 |
| Property Type: | Detached |
| Style: | 2-Storey |
| Exterior: | Stucco (Plaster) |
| Garage Type: | Built-In |
| (Parking/)Drive: | Private |
| Drive Parking Spaces: | 0 |
| Park #1 | |
| Parking Type: | Private |
| Park #2 | |
| Parking Type: | Private |
| Pool: | None |
| Property Features: | Public Trans, School, Public Transit, School |
| CAC Included: | N |
| Water Included: | N |
| Cabel TV Included: | N |
| Common Elements Included: | N |
| Heat Included: | N |
| Parking Included: | N |
| Condo Tax Included: | N |
| Building Insurance Included: | N |
| Fireplace/Stove: | Y |
| Heat Source: | Gas |
| Heat Type: | Forced Air |
| Central Air Conditioning: | Central Air |
| Central Vac: | N |
| Laundry Level: | Syste |
| Ensuite Laundry: | F |
| Sewers: | Sewer |
$
%
Years
This calculator is for demonstration purposes only. Always consult a professional
financial advisor before making personal financial decisions.
| Although the information displayed is believed to be accurate, no warranties or representations are made of any kind. |
| RE/MAX CROSSROADS REALTY INC. |
|
|

Rohit Rangwani
Sales Representative
Dir:
647-885-7849
Bus:
905-793-7797
Fax:
905-593-2619
| Book Showing | Email a Friend |
Jump To:
At a Glance:
| Type: | Freehold - Detached |
| Area: | Toronto |
| Municipality: | Toronto E03 |
| Neighbourhood: | East York |
| Style: | 2-Storey |
| Lot Size: | 23.00 x 97.00(Feet) |
| Tax: | $3,901 |
| Beds: | 3+1 |
| Baths: | 5 |
| Fireplace: | Y |
| Pool: | None |
Locatin Map:
Payment Calculator:

