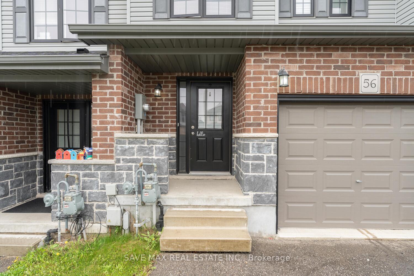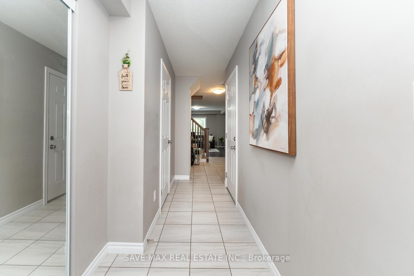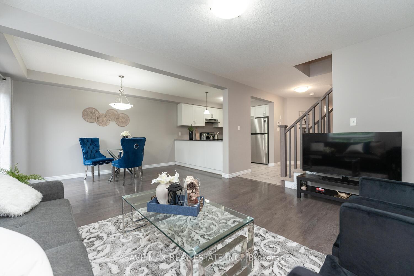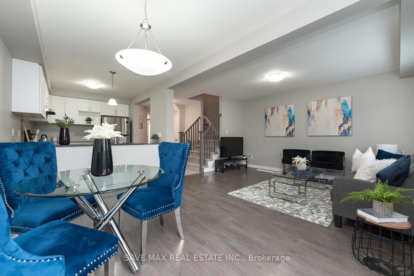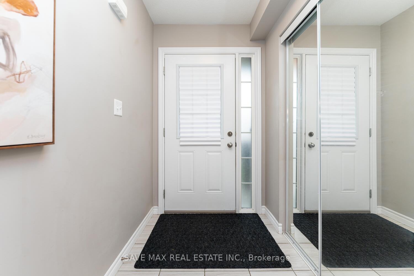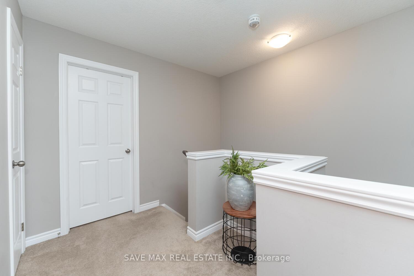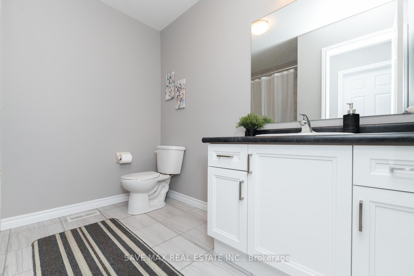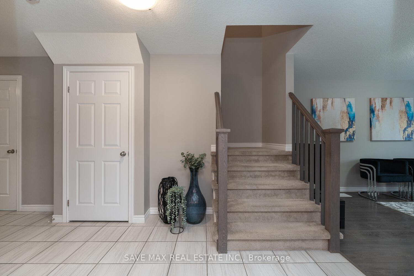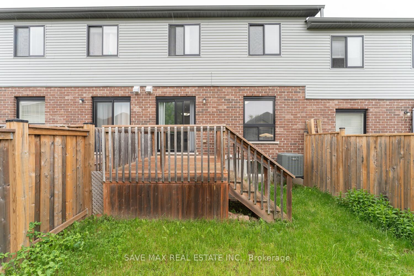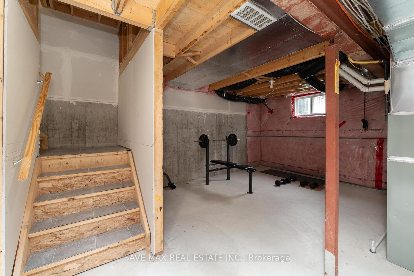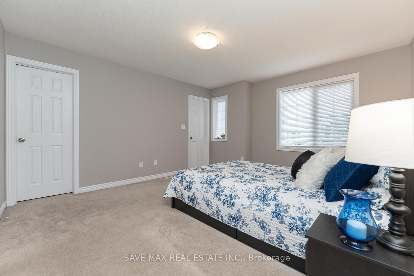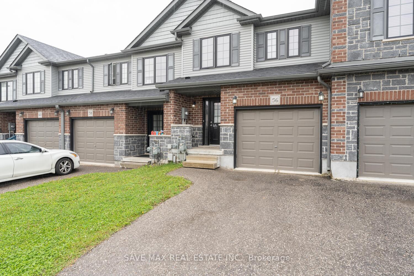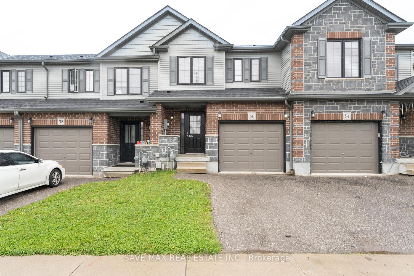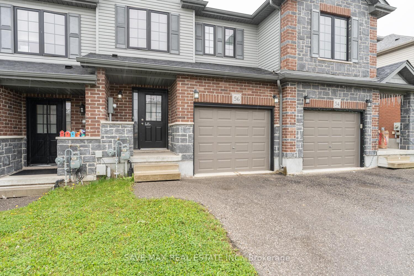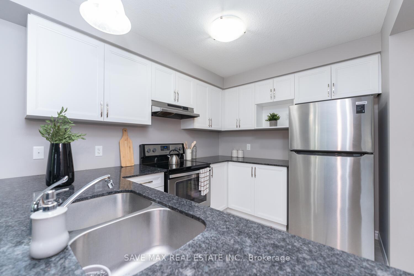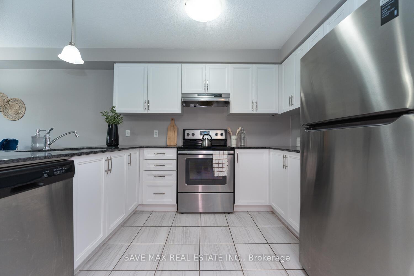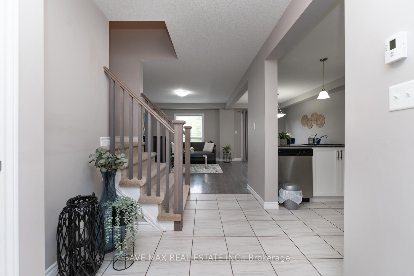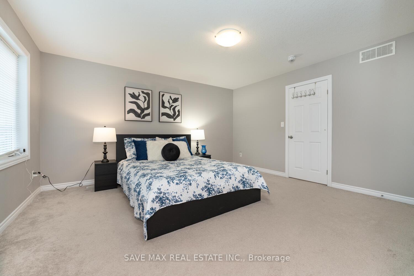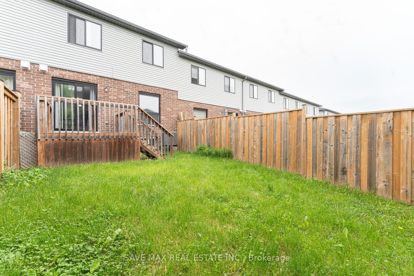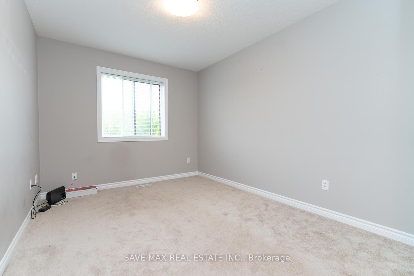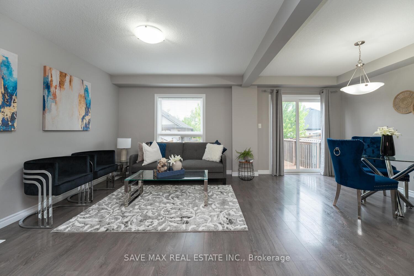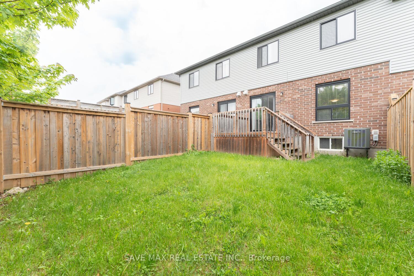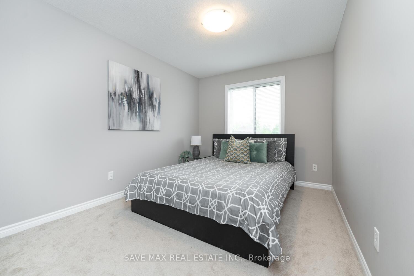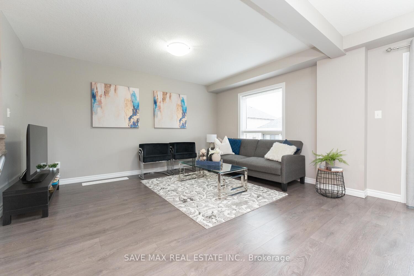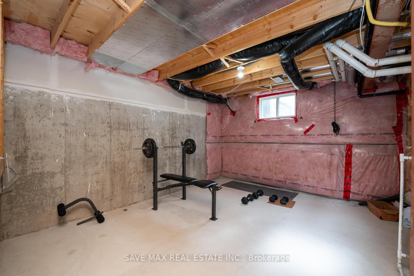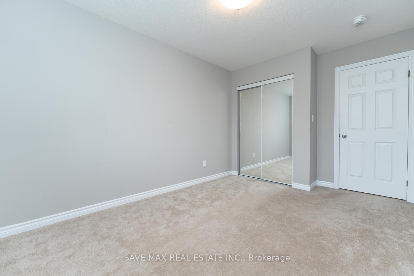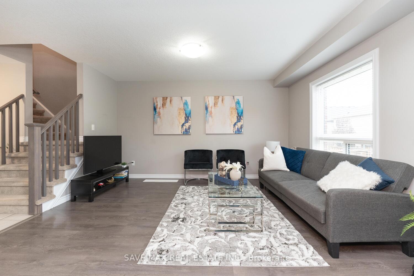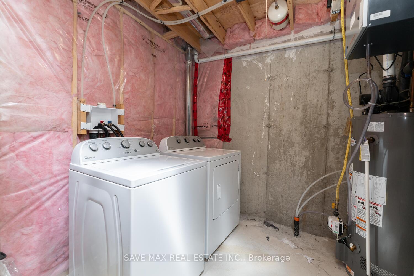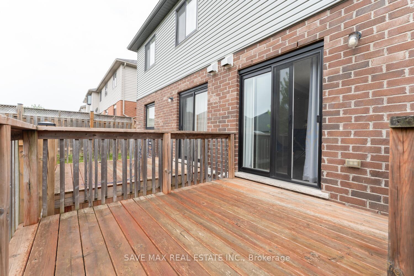$766,000
Available - For Sale
Listing ID: X12016427
56 Honey St , Cambridge, N1T 2C9, Ontario
| Absolute Show Stopper!!! In One Of The Demanding Neighborhood In Cambridge Area, Perfect for First-Time Home Buyer or Empty Nesters. Immaculate 3 Bed +3 Bath Freehold Townhouse. Main Floor offers Laminate Flooring & Open Concept Combined Living/Dining Room & Walk Out To Deck, Modern Kitchen W S/S Appliances & Quartz Countertops. 2nd Floor Offers Large Master Bedroom W 4 Pc Ensuite & Spacious Walk-In Closet & 2 Other Good Size Rooms with Closets & 4 Pc Bathroom. Direct Access To Garage. Close To Schools, Parks, Stores, Bus Stops & Hwy. |
| Price | $766,000 |
| Taxes: | $4266.48 |
| Address: | 56 Honey St , Cambridge, N1T 2C9, Ontario |
| Lot Size: | 19.69 x 98.43 (Feet) |
| Directions/Cross Streets: | Maple Bush Drive/Ferncliffe St |
| Rooms: | 5 |
| Bedrooms: | 3 |
| Bedrooms +: | |
| Kitchens: | 1 |
| Family Room: | N |
| Basement: | Unfinished |
| Level/Floor | Room | Length(ft) | Width(ft) | Descriptions | |
| Room 1 | Main | Living | 13.91 | 10.07 | Laminate, Open Concept, Window |
| Room 2 | Main | Dining | 13.25 | 8 | Laminate, Combined W/Living, W/O To Deck |
| Room 3 | Main | Kitchen | 13.25 | 8 | Ceramic Floor, Quartz Counter, Stainless Steel Appl |
| Room 4 | 2nd | Prim Bdrm | 14.66 | 12.92 | Broadloom, W/I Closet, 4 Pc Ensuite |
| Room 5 | 2nd | 2nd Br | 13.42 | 9.25 | Broadloom, Closet, Window |
| Room 6 | 2nd | 3rd Br | 13.32 | 9.15 | Broadloom, Closet, Window |
| Washroom Type | No. of Pieces | Level |
| Washroom Type 1 | 2 | Main |
| Washroom Type 2 | 4 | 2nd |
| Washroom Type 3 | 4 | 2nd |
| Property Type: | Att/Row/Twnhouse |
| Style: | 2-Storey |
| Exterior: | Brick, Shingle |
| Garage Type: | Attached |
| (Parking/)Drive: | Private |
| Drive Parking Spaces: | 1 |
| Pool: | None |
| Fireplace/Stove: | N |
| Heat Source: | Gas |
| Heat Type: | Forced Air |
| Central Air Conditioning: | Central Air |
| Central Vac: | N |
| Sewers: | Sewers |
| Water: | Municipal |
$
%
Years
This calculator is for demonstration purposes only. Always consult a professional
financial advisor before making personal financial decisions.
| Although the information displayed is believed to be accurate, no warranties or representations are made of any kind. |
| SAVE MAX REAL ESTATE INC. |
|
|

Rohit Rangwani
Sales Representative
Dir:
647-885-7849
Bus:
905-793-7797
Fax:
905-593-2619
| Virtual Tour | Book Showing | Email a Friend |
Jump To:
At a Glance:
| Type: | Freehold - Att/Row/Twnhouse |
| Area: | Waterloo |
| Municipality: | Cambridge |
| Style: | 2-Storey |
| Lot Size: | 19.69 x 98.43(Feet) |
| Tax: | $4,266.48 |
| Beds: | 3 |
| Baths: | 3 |
| Fireplace: | N |
| Pool: | None |
Locatin Map:
Payment Calculator:

