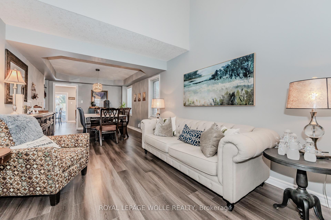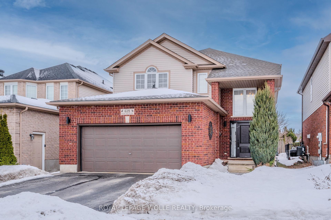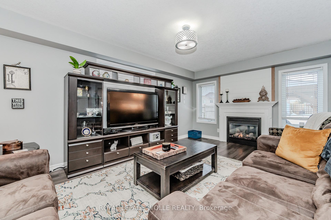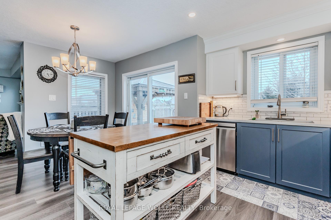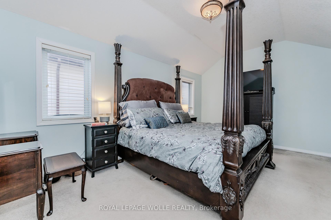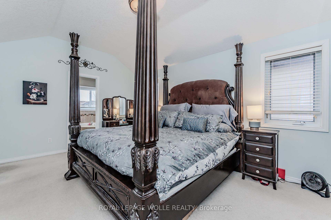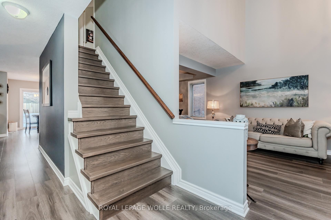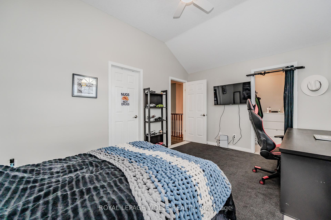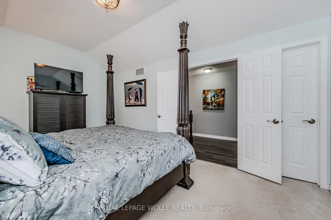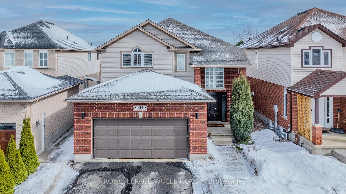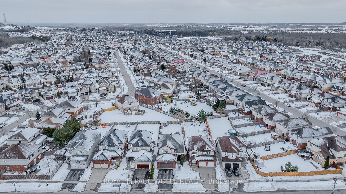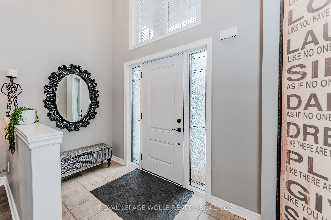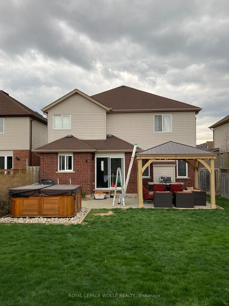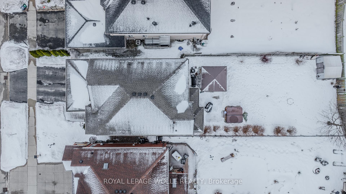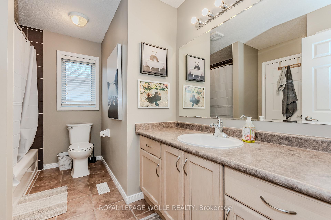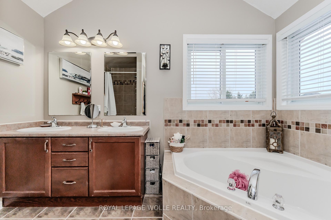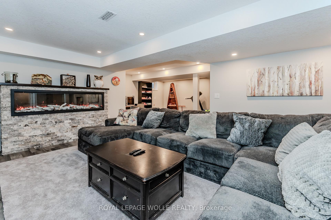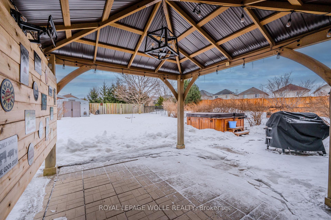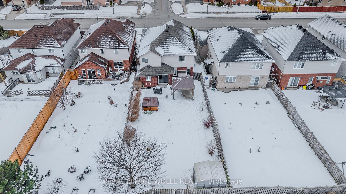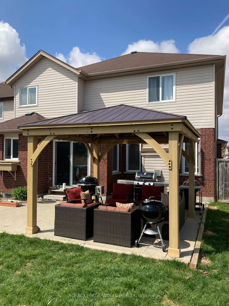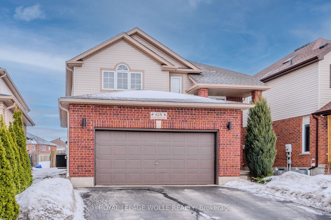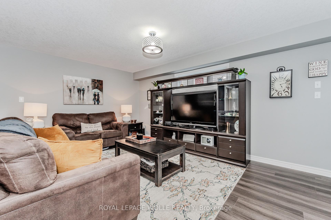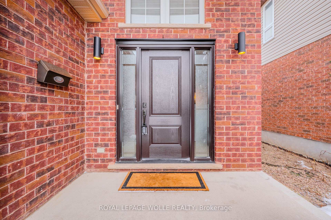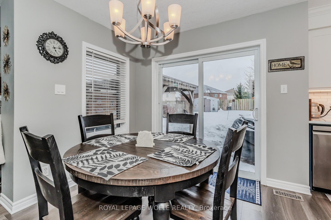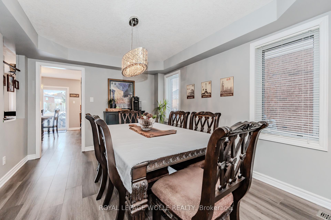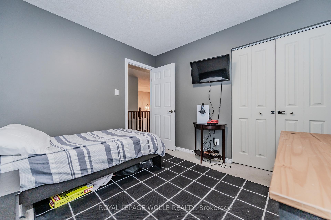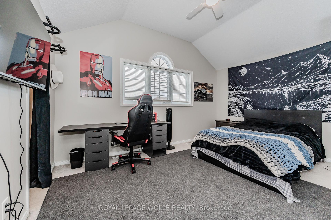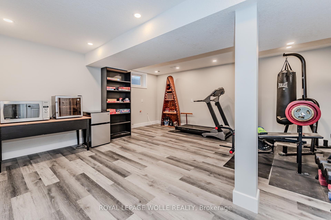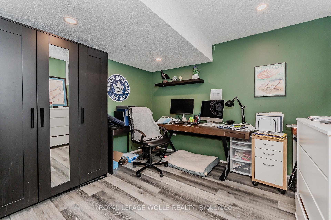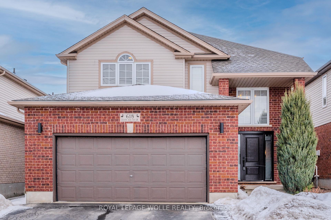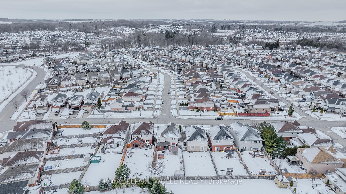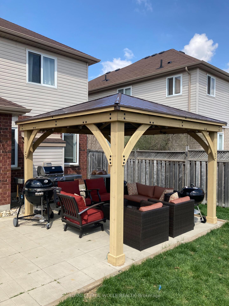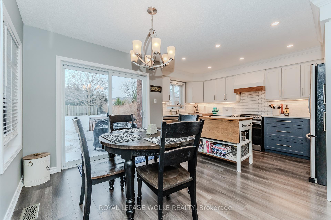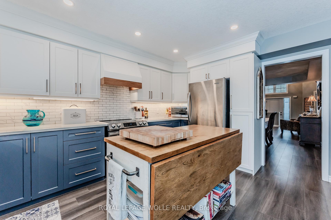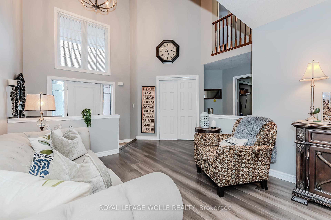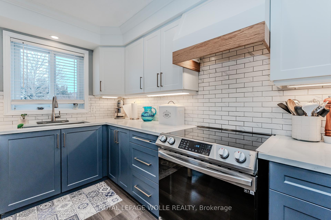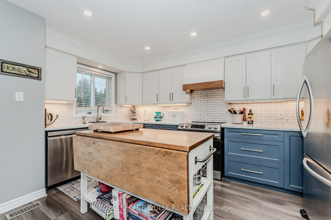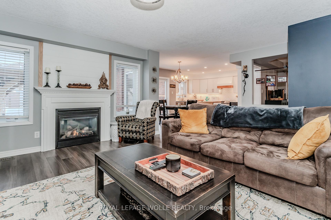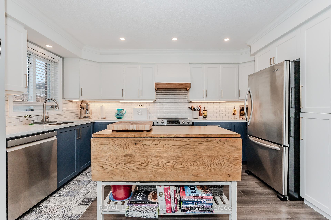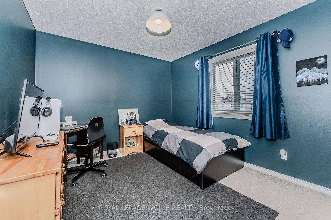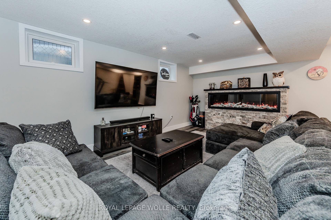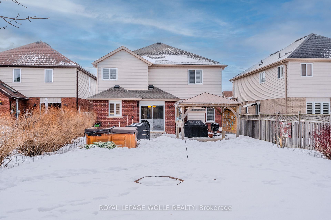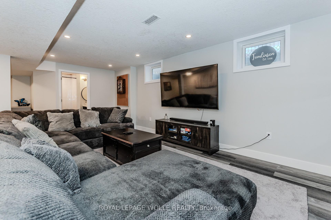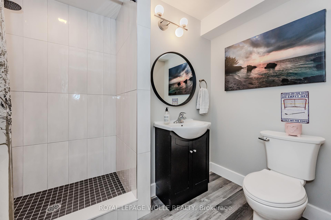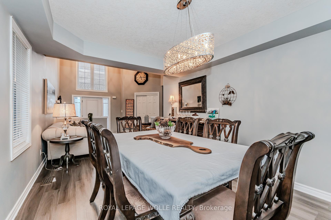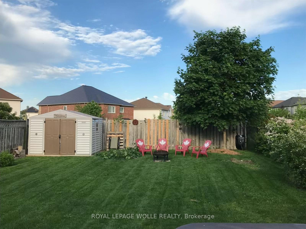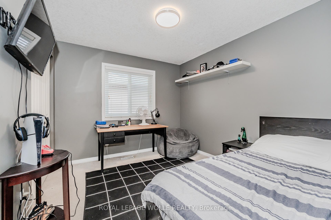$999,888
Available - For Sale
Listing ID: X12007735
618 Doon Driv South , Kitchener, N2P 2X4, Waterloo
| Built by Ridgeview Homes, this impressive 4+1 bed, 3.5-bath home offers the perfect blend of modern updates & timeless design. The ENTRANCE FOYER is flanked by a 20ft soaring ceiling with sightlines of the formal living room & dining room laced in laminate flooring. The hallway leads you to the main floor family room, a cozy area for you to unwind with a gas fireplace. The UPDATED KITCHEN features 2 tone shaker SOFT CLOSE CABINETRY & DRAWERS; subway tile backsplash, stainless appliances, quartz countertops and a moveable center island all overlooking the dinette area with sliding glass doors leading to the large stone patio and 12x12 covered gazebo with steel roof. This DEEP FENCED YARD features an 18ft river rock firepit and a Saltwater Arctic Spa Hot Tub, creating the ideal space for relaxation and entertaining. Ascend to the upper floor where double doors lead to the primary bedroom with vaulted ceiling, a walk-in closet and Ensuite with corner tub, double vanity & shower. This floor also offers 3 additional bedrooms and a full 4pc family bathroom. The professional finished lower level boasts a rec room with a 65-INCH NAPOLEON ELECTRIC FIREPLACE AND FEATURE WALL. Extensive space for a future kitchen/bar with plumbing in plumbing. A 5th bedroom/office and new 3pc bathroom (2025) not to mention ample storage space are found here, providing huge potential for an in-law suite. This home also features walk-up access with stairs leading to the garage, ideal for rental potential. Complete with a 2 car garage and large driveway, this home has been meticulously maintained with many new updates including New Furnace (2024), New Roof (2021), New Front Belmont Oak Front Door w/Berkley Side Lights (2020), just to name a few. A prime location with an incredible layout and high-end finishes throughout. |
| Price | $999,888 |
| Taxes: | $5829.55 |
| Assessment: | $458000 |
| Assessment Year: | 2024 |
| Occupancy by: | Owner |
| Address: | 618 Doon Driv South , Kitchener, N2P 2X4, Waterloo |
| Lot Size: | 40.03 x 156.87 (Feet) |
| Directions/Cross Streets: | Blair Creek Drive |
| Rooms: | 12 |
| Bedrooms: | 4 |
| Bedrooms +: | 1 |
| Kitchens: | 1 |
| Family Room: | T |
| Basement: | Finished |
| Level/Floor | Room | Length(ft) | Width(ft) | Descriptions | |
| Room 1 | Main | Family Ro | 11.51 | 10.66 | |
| Room 2 | Main | Dining Ro | 12.5 | 10.66 | |
| Room 3 | Main | Kitchen | 14.07 | 7.84 | |
| Room 4 | Main | Breakfast | 11.91 | 8.99 | |
| Room 5 | Main | Living Ro | 18.24 | 17.48 | |
| Room 6 | Main | Laundry | 11.15 | 9.84 | |
| Room 7 | Second | Primary B | 17.09 | 11.09 | Walk-In Closet(s) |
| Room 8 | Second | Bedroom 2 | 10.99 | 10.07 | |
| Room 9 | Second | Bedroom 3 | 10.99 | 9.58 | |
| Room 10 | Second | Bedroom 4 | 14.83 | 10.76 | |
| Room 11 | Lower | Recreatio | 30.9 | 28.83 | |
| Room 12 | Lower | Bedroom 5 | 10.66 | 9.41 | |
| Room 13 | Lower | Utility R | 13.42 | 11.09 |
| Washroom Type | No. of Pieces | Level |
| Washroom Type 1 | 2 | Main |
| Washroom Type 2 | 5 | 2nd |
| Washroom Type 3 | 4 | 2nd |
| Washroom Type 4 | 3 | Lower |
| Washroom Type 5 | 2 | Main |
| Washroom Type 6 | 5 | Second |
| Washroom Type 7 | 4 | Second |
| Washroom Type 8 | 3 | Lower |
| Washroom Type 9 | 0 | |
| Washroom Type 10 | 2 | Main |
| Washroom Type 11 | 5 | Second |
| Washroom Type 12 | 4 | Second |
| Washroom Type 13 | 3 | Lower |
| Washroom Type 14 | 0 |
| Total Area: | 0.00 |
| Approximatly Age: | 16-30 |
| Property Type: | Detached |
| Style: | 2-Storey |
| Exterior: | Brick, Vinyl Siding |
| Garage Type: | Attached |
| (Parking/)Drive: | Private Do |
| Drive Parking Spaces: | 2 |
| Park #1 | |
| Parking Type: | Private Do |
| Park #2 | |
| Parking Type: | Private Do |
| Pool: | None |
| Other Structures: | Gazebo |
| Approximatly Age: | 16-30 |
| Property Features: | Park, Fenced Yard, Public Transit, School |
| CAC Included: | N |
| Water Included: | N |
| Cabel TV Included: | N |
| Common Elements Included: | N |
| Heat Included: | N |
| Parking Included: | N |
| Condo Tax Included: | N |
| Building Insurance Included: | N |
| Fireplace/Stove: | Y |
| Heat Source: | Gas |
| Heat Type: | Forced Air |
| Central Air Conditioning: | Central Air |
| Central Vac: | N |
| Laundry Level: | Syste |
| Ensuite Laundry: | F |
| Sewers: | Sewer |
$
%
Years
This calculator is for demonstration purposes only. Always consult a professional
financial advisor before making personal financial decisions.
| Although the information displayed is believed to be accurate, no warranties or representations are made of any kind. |
| ROYAL LEPAGE WOLLE REALTY |
|
|

Rohit Rangwani
Sales Representative
Dir:
647-885-7849
Bus:
905-793-7797
Fax:
905-593-2619
| Virtual Tour | Book Showing | Email a Friend |
Jump To:
At a Glance:
| Type: | Freehold - Detached |
| Area: | Waterloo |
| Municipality: | Kitchener |
| Neighbourhood: | Dufferin Grove |
| Style: | 2-Storey |
| Lot Size: | 40.03 x 156.87(Feet) |
| Approximate Age: | 16-30 |
| Tax: | $5,829.55 |
| Beds: | 4+1 |
| Baths: | 4 |
| Fireplace: | Y |
| Pool: | None |
Locatin Map:
Payment Calculator:

