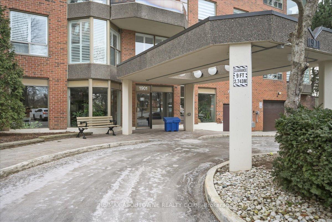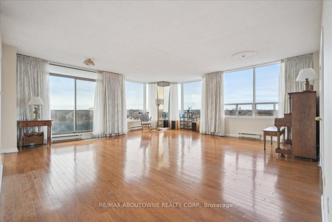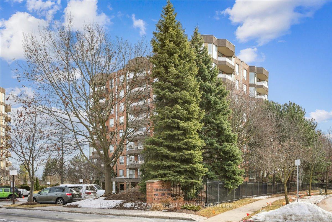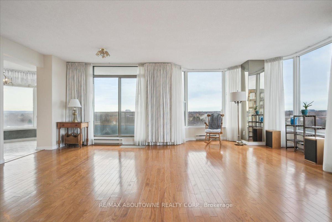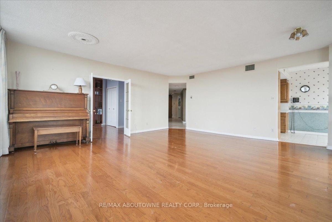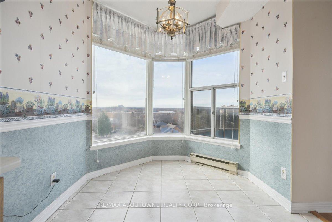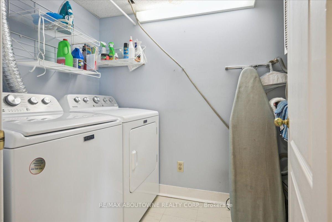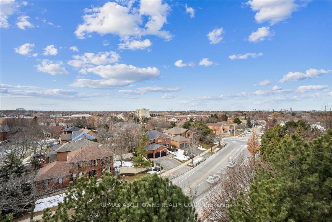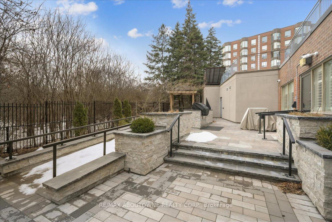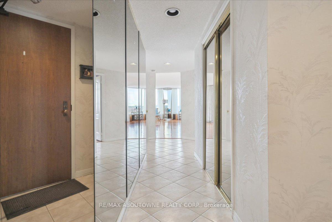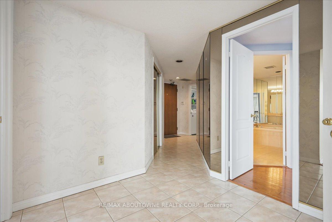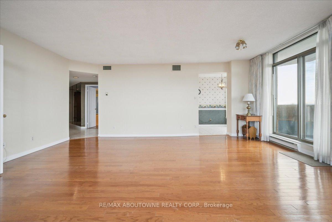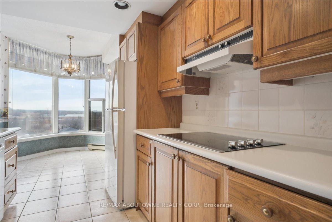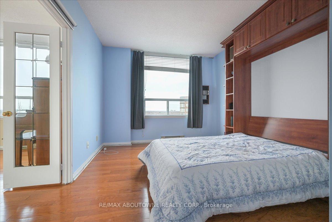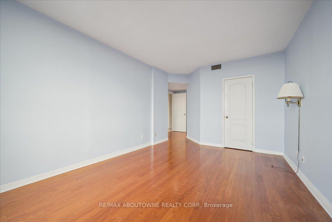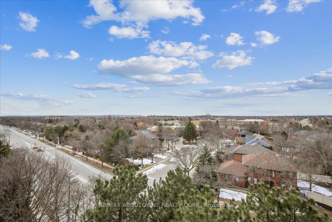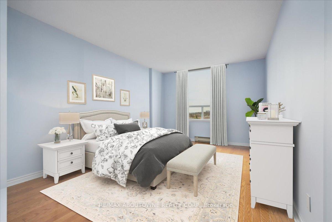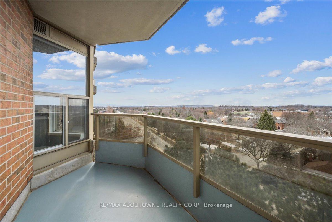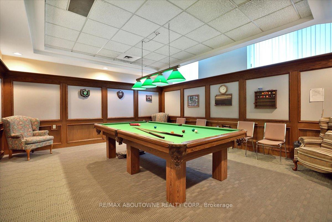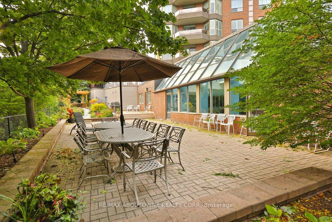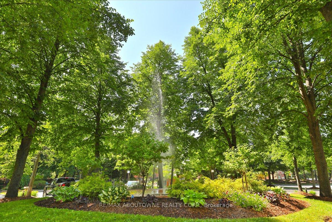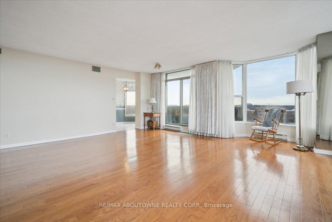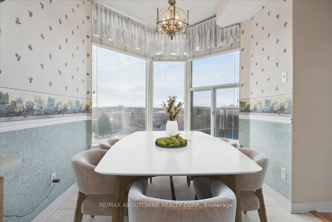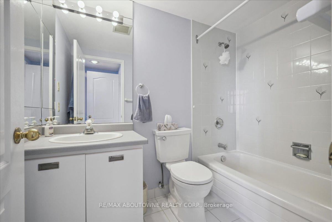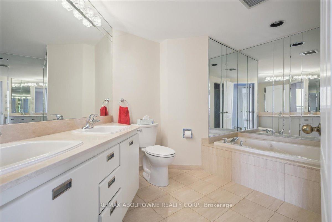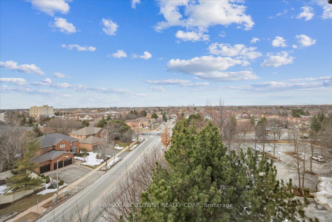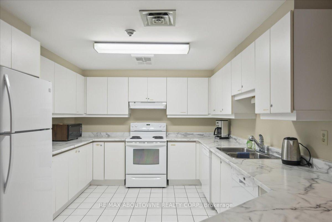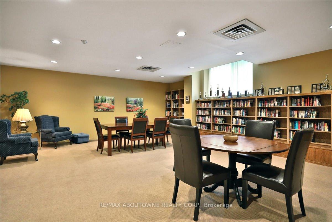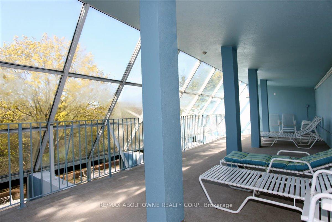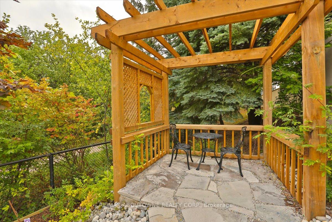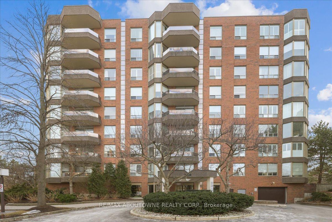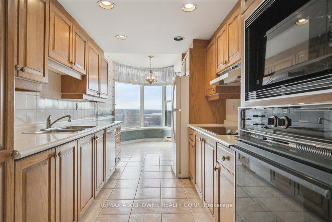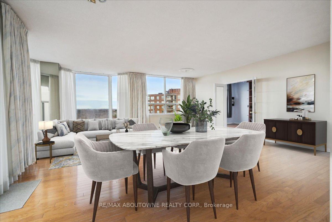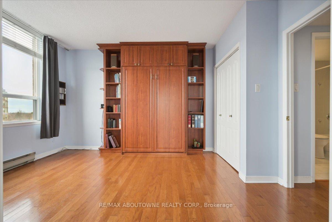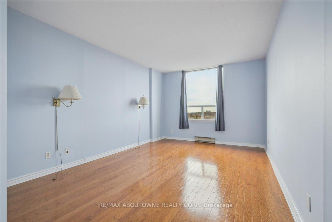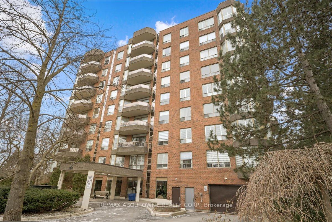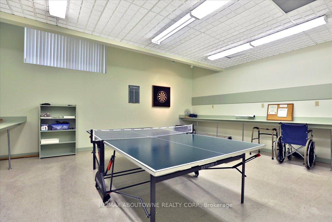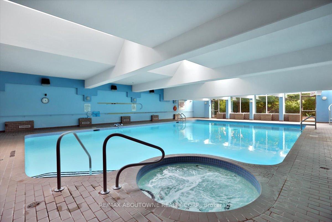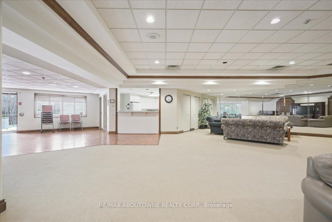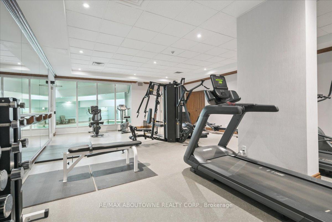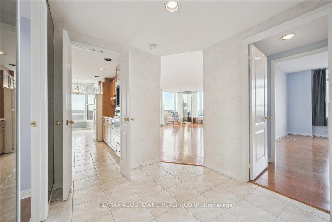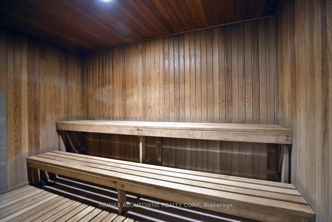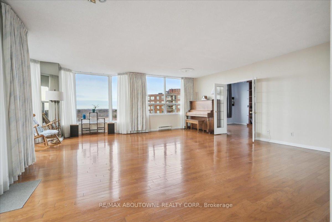$864,000
Available - For Sale
Listing ID: W12019974
1901 Pilgrims Way , Oakville, L6M 2W9, Halton
| Nestled in the highly sought-after Arboretum community, this spacious, bright, carpetless corner unit offers the perfect blend of comfort and convenience. Located just a short walk from shops, parks, trails, and the community center, you will love the lifestyle this location provides. The abundance of natural light streaming through large windows showcases breathtaking views of the escarpment and ravine, creating a serene atmosphere throughout the home. With two generously sized bedrooms and two full bathrooms, there is plenty of room to relax and unwind. The master suite features a private ensuite, while the second bedroom offers ample space for guests or a home office. Enjoy a large living and dining area, ideal for entertaining or simply relaxing in style. For added convenience, this unit also boasts ensuite laundry and two parking spots a rare find! Don't miss out on this incredible opportunity. Your keys are waiting! |
| Price | $864,000 |
| Taxes: | $3763.00 |
| Occupancy: | Vacant |
| Address: | 1901 Pilgrims Way , Oakville, L6M 2W9, Halton |
| Postal Code: | L6M 2W9 |
| Province/State: | Halton |
| Directions/Cross Streets: | Upper Middle/Nottinghill Gate |
| Level/Floor | Room | Length(ft) | Width(ft) | Descriptions | |
| Room 1 | Main | Kitchen | 20.99 | 7.87 | |
| Room 2 | Main | Living Ro | 20.76 | 10.17 | |
| Room 3 | Main | Dining Ro | 20.76 | 10.89 | |
| Room 4 | Main | Bedroom 2 | 13.38 | 10.5 | |
| Room 5 | Main | Primary B | 16.17 | 11.48 | |
| Room 6 | Main | Laundry | 9.48 | 4.99 |
| Washroom Type | No. of Pieces | Level |
| Washroom Type 1 | 5 | Main |
| Washroom Type 2 | 4 | Main |
| Washroom Type 3 | 5 | Main |
| Washroom Type 4 | 4 | Main |
| Washroom Type 5 | 0 | |
| Washroom Type 6 | 0 | |
| Washroom Type 7 | 0 |
| Total Area: | 0.00 |
| Approximatly Age: | 31-50 |
| Washrooms: | 2 |
| Heat Type: | Forced Air |
| Central Air Conditioning: | Central Air |
$
%
Years
This calculator is for demonstration purposes only. Always consult a professional
financial advisor before making personal financial decisions.
| Although the information displayed is believed to be accurate, no warranties or representations are made of any kind. |
| RE/MAX ABOUTOWNE REALTY CORP. |
|
|

Rohit Rangwani
Sales Representative
Dir:
647-885-7849
Bus:
905-793-7797
Fax:
905-593-2619
| Book Showing | Email a Friend |
Jump To:
At a Glance:
| Type: | Com - Condo Apartment |
| Area: | Halton |
| Municipality: | Oakville |
| Neighbourhood: | 1007 - GA Glen Abbey |
| Style: | Apartment |
| Approximate Age: | 31-50 |
| Tax: | $3,763 |
| Maintenance Fee: | $1,091.11 |
| Beds: | 2 |
| Baths: | 2 |
| Garage: | 2 |
| Fireplace: | N |
Locatin Map:
Payment Calculator:

