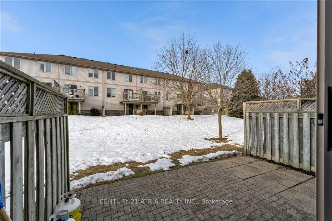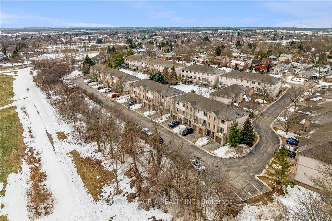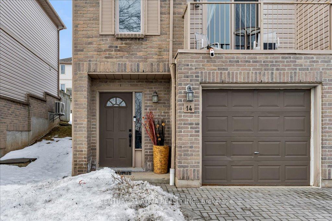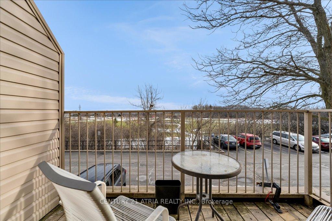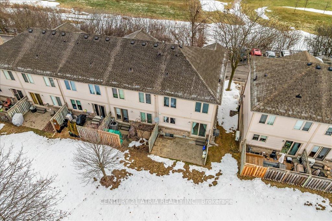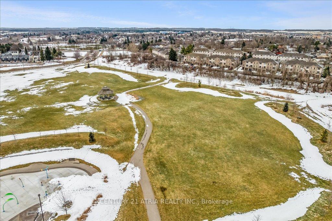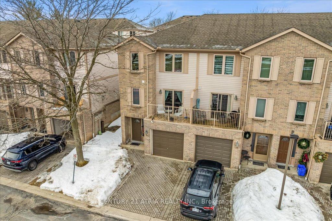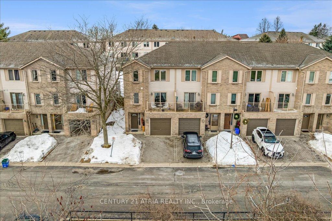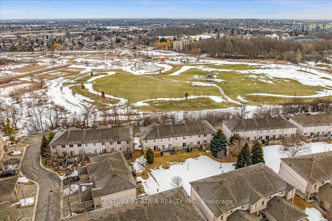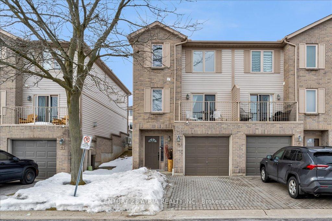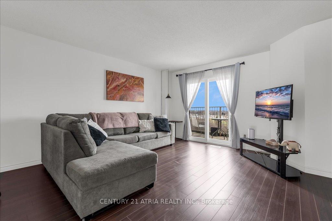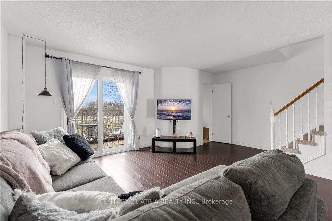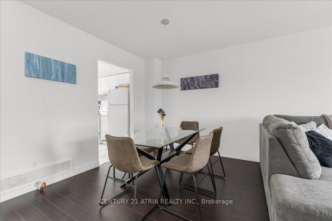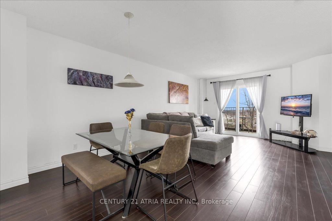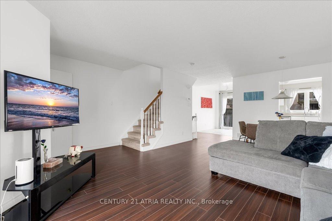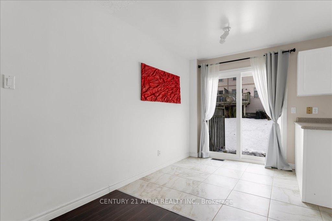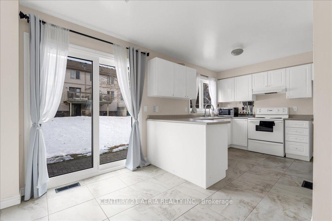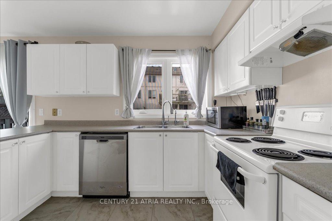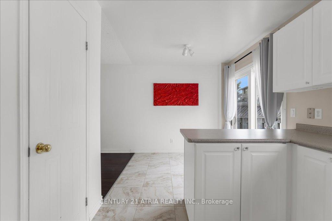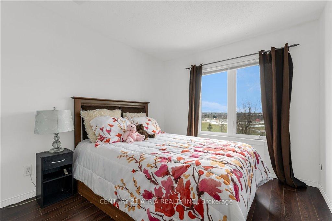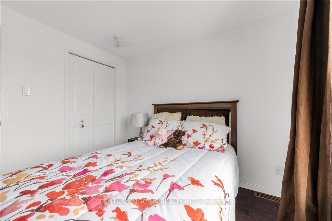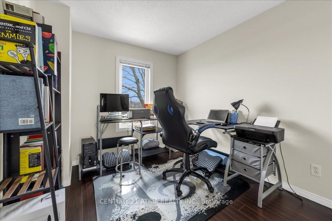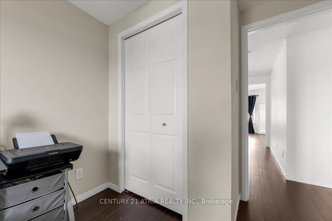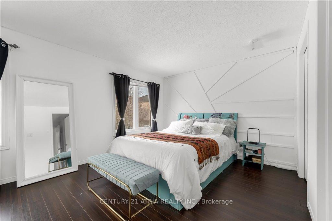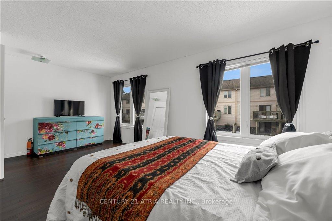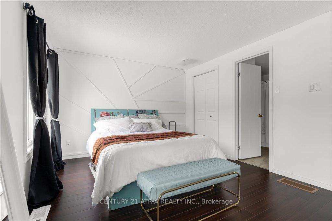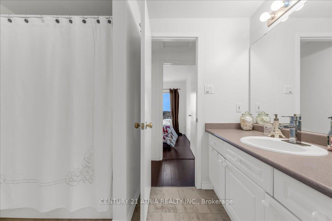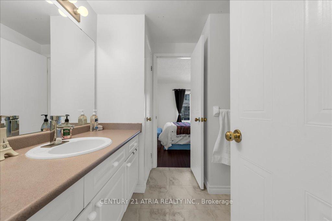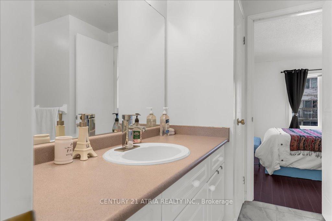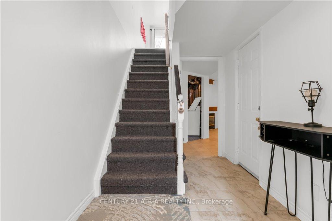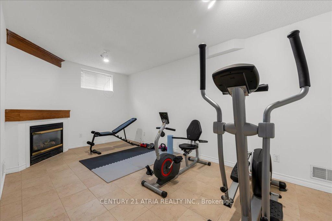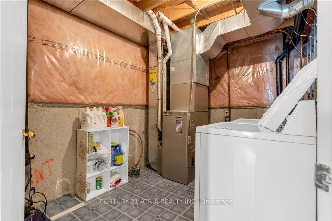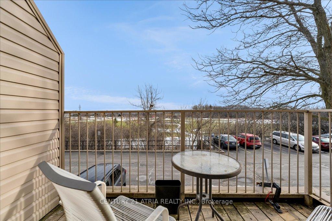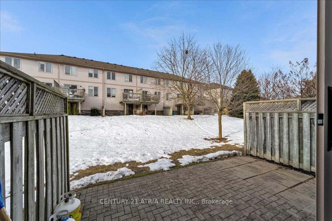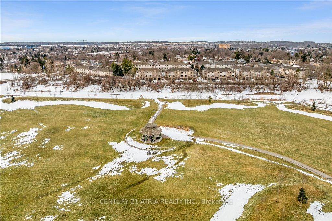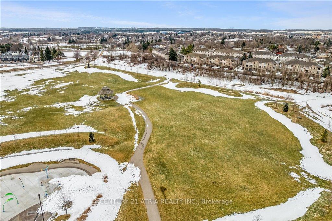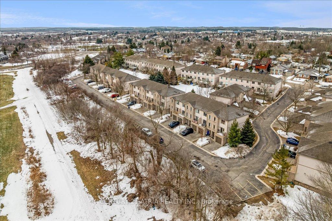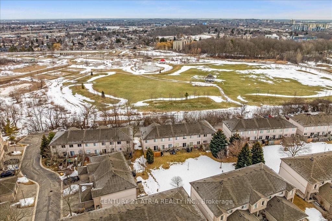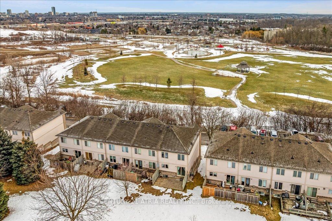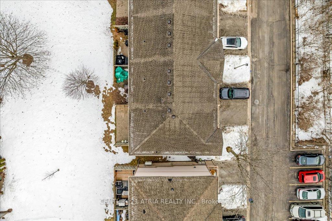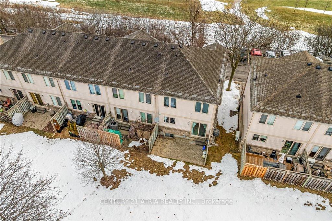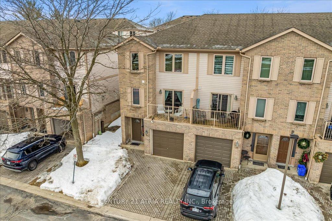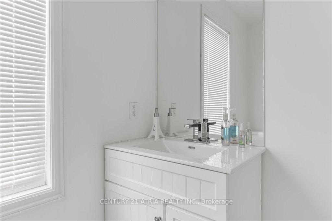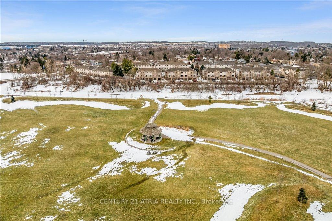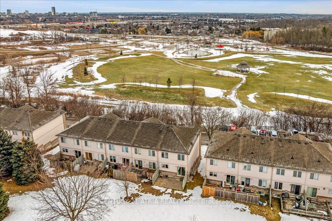$599,000
Available - For Sale
Listing ID: X12020796
230 Blackhorne Dr , Unit 14, Kitchener, N2E 1Z4, Ontario
| Welcome to 14-230 Blackhorne, a beautifully designed townhouse nestled in a desirable Kitchener neighborhood. This charming residence boasts a spacious open-concept living and dining area that receives plenty of natural light, ideal for entertaining guests. The well-appointed kitchen features sleek appliances, ample counter space, and a convenient breakfast bar. Enjoy the comfort of well-sized bedrooms. Step outside to a charming patio area, perfect for summer barbecues and outdoor gatherings. Situated close to local amenities, schools, parks, and public transportation, this home offers unparalleled convenience. This property combines comfort with a fantastic community atmosphere. |
| Price | $599,000 |
| Taxes: | $3163.46 |
| Assessment Year: | 2024 |
| Maintenance Fee: | 375.00 |
| Address: | 230 Blackhorne Dr , Unit 14, Kitchener, N2E 1Z4, Ontario |
| Province/State: | Ontario |
| Condo Corporation No | WCP |
| Level | 1 |
| Unit No | 14 |
| Directions/Cross Streets: | Blockline and Strasburg Rd |
| Rooms: | 7 |
| Rooms +: | 1 |
| Bedrooms: | 3 |
| Bedrooms +: | |
| Kitchens: | 1 |
| Family Room: | Y |
| Basement: | Finished |
| Level/Floor | Room | Length(ft) | Width(ft) | Descriptions | |
| Room 1 | Ground | Family | 44.94 | 52.81 | Window, Fireplace |
| Room 2 | 2nd | Living | 56.42 | 43.3 | Hardwood Floor, W/O To Terrace, Combined W/Dining |
| Room 3 | 2nd | Dining | 56.42 | 25.26 | Open Concept, Hardwood Floor, Combined W/Living |
| Room 4 | 2nd | Breakfast | 23.29 | 33.13 | W/O To Yard, Combined W/Kitchen |
| Room 5 | 2nd | Kitchen | 32.8 | 35.1 | Open Concept, Window |
| Room 6 | 3rd | Prim Bdrm | 56.09 | 36.41 | Hardwood Floor, Window, 4 Pc Ensuite |
| Room 7 | 3rd | 2nd Br | 29.52 | 37.72 | Hardwood Floor, Window, Closet |
| Room 8 | 3rd | 3rd Br | 23.32 | 37.72 | Hardwood Floor, Closet, Window |
| Washroom Type | No. of Pieces | Level |
| Washroom Type 1 | 4 | 2nd |
| Washroom Type 2 | 2 | 2nd |
| Property Type: | Condo Townhouse |
| Style: | 3-Storey |
| Exterior: | Brick |
| Garage Type: | Attached |
| Garage(/Parking)Space: | 1.00 |
| Drive Parking Spaces: | 1 |
| Park #1 | |
| Parking Type: | Owned |
| Exposure: | Sw |
| Balcony: | Terr |
| Locker: | None |
| Pet Permited: | Restrict |
| Approximatly Square Footage: | 1200-1399 |
| Maintenance: | 375.00 |
| Common Elements Included: | Y |
| Parking Included: | Y |
| Fireplace/Stove: | Y |
| Heat Source: | Gas |
| Heat Type: | Forced Air |
| Central Air Conditioning: | Central Air |
| Central Vac: | N |
$
%
Years
This calculator is for demonstration purposes only. Always consult a professional
financial advisor before making personal financial decisions.
| Although the information displayed is believed to be accurate, no warranties or representations are made of any kind. |
| CENTURY 21 ATRIA REALTY INC. |
|
|

Rohit Rangwani
Sales Representative
Dir:
647-885-7849
Bus:
905-793-7797
Fax:
905-593-2619
| Book Showing | Email a Friend |
Jump To:
At a Glance:
| Type: | Condo - Condo Townhouse |
| Area: | Waterloo |
| Municipality: | Kitchener |
| Style: | 3-Storey |
| Tax: | $3,163.46 |
| Maintenance Fee: | $375 |
| Beds: | 3 |
| Baths: | 2 |
| Garage: | 1 |
| Fireplace: | Y |
Locatin Map:
Payment Calculator:

