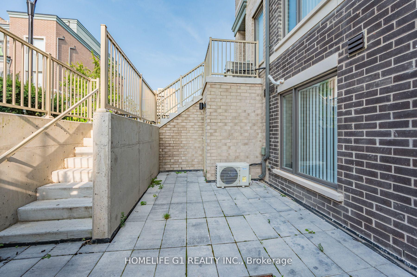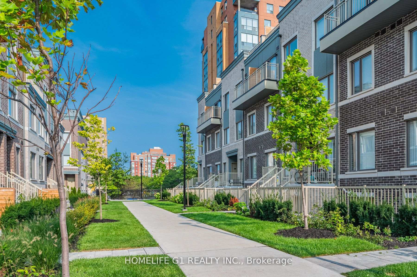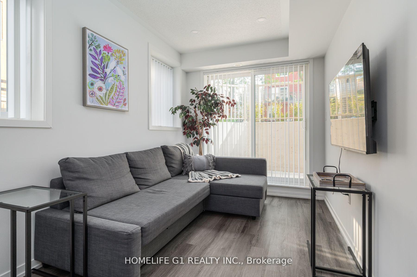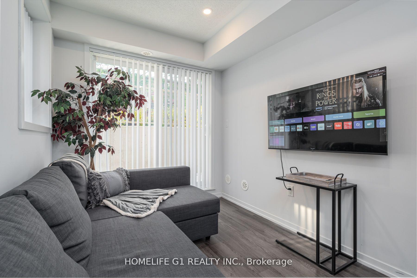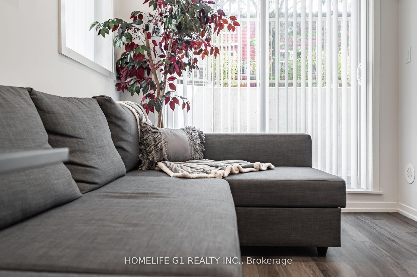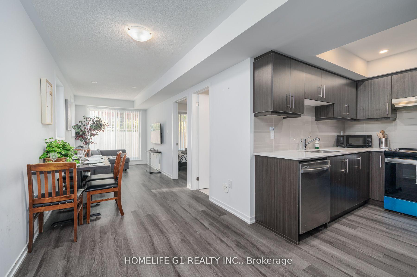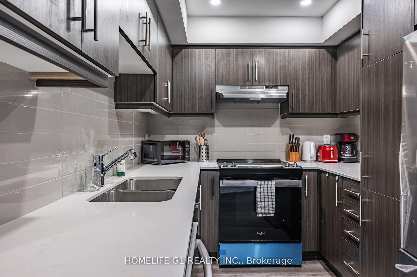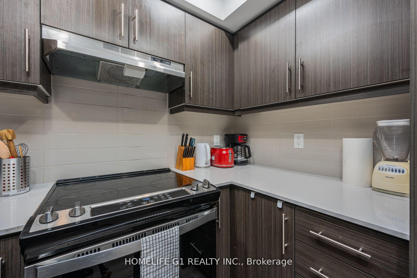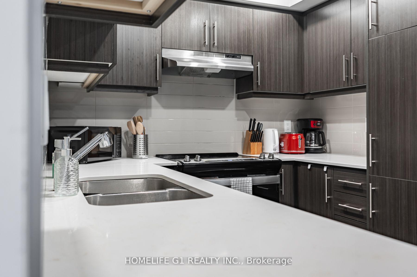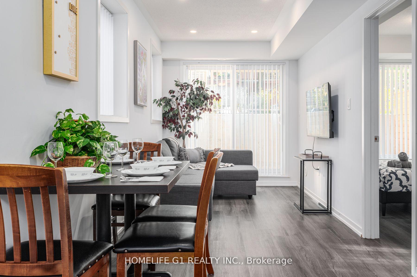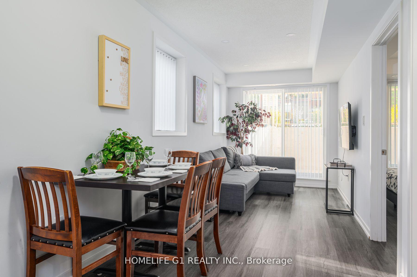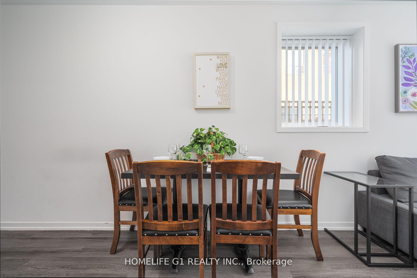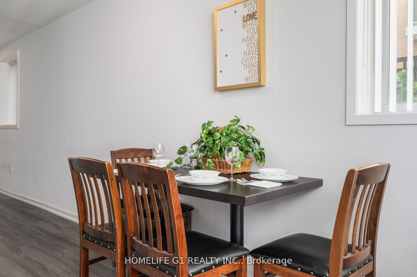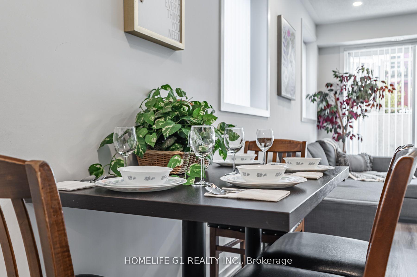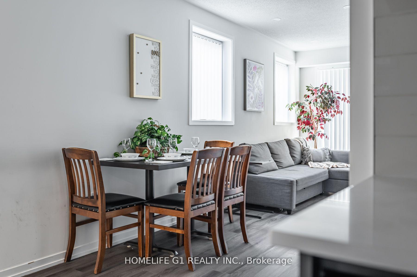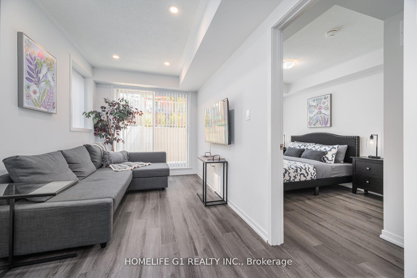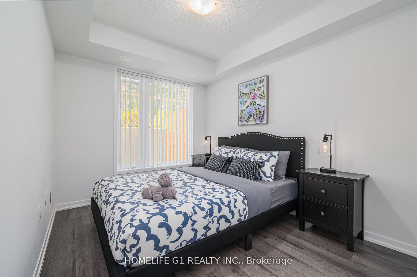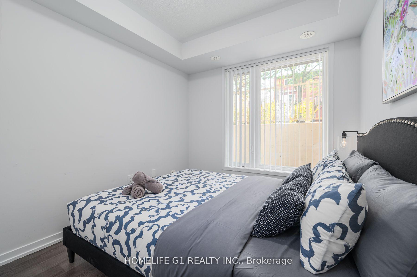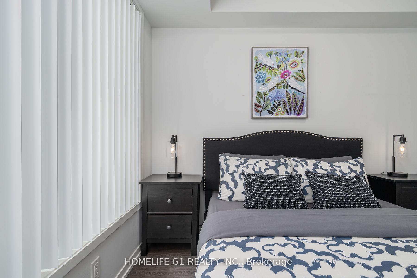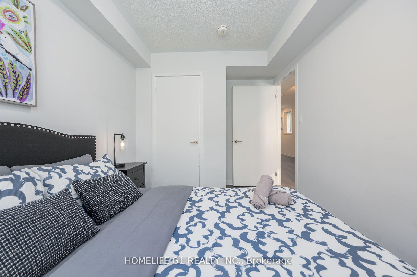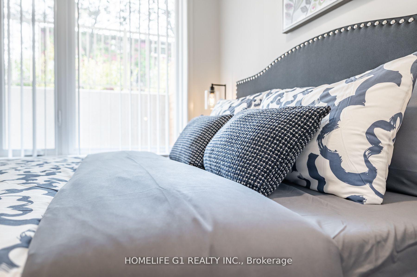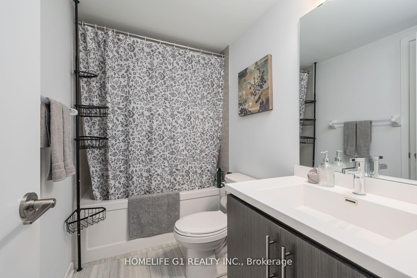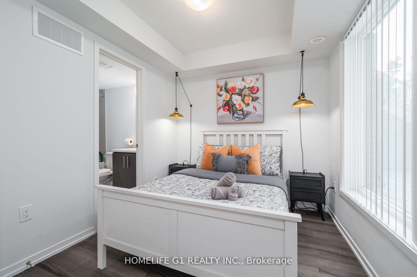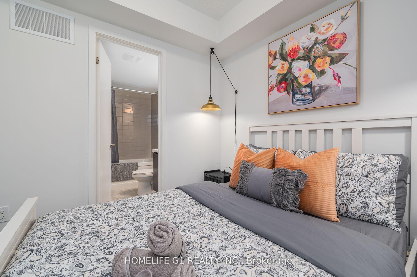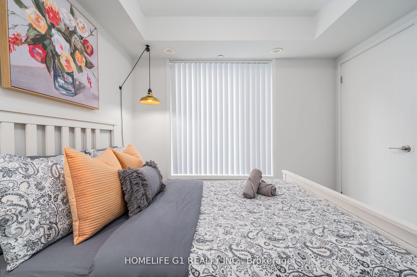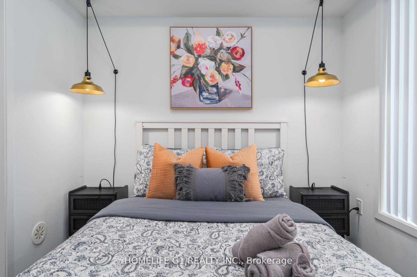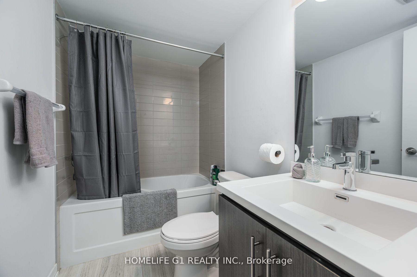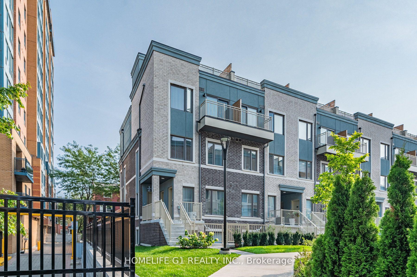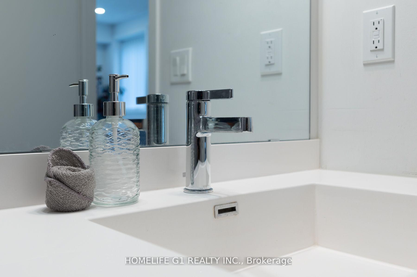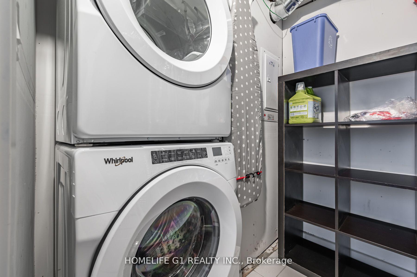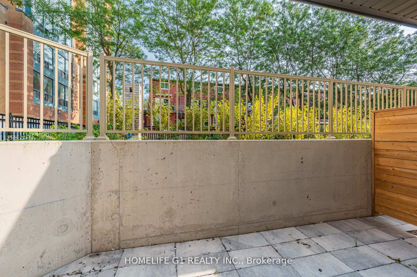$719,888
Available - For Sale
Listing ID: W12020630
5 William Jackson Way , Toronto, M8V 0J8, Toronto
| A MOOD UPPER. CORNER UNIT. Rare find. 2 Large Bedrooms & 2 attached Bath 4 Piece Ensuite. Sun-filled bedrooms & Family/Living Dining area. Absolute stunner. Embrace yourself in modern elegance. 2 Patios front and back. Upgraded with wooden floors throughout the house. No Carpet, Upgraded Pot Lights from Builder. Large windows. Get morning sunshine & Evening Sunshine. Low maintenance fees $267.15 (March 2025). Condo Fees include Parking. Low utility bills with new highly efficient technology. 3 Exposures. Exposure to North, South, and East as per MPAC. Minutes to Mimico GO / Long Branch GO / Kipling Station, Hwy 427, 15-20 mins Pearson Airport,15 mins to downtown Toronto from QEW / Islington, TTC bus service approx 2 mins walk from home.10 mins walk to Lake Ontario. Walking distance to Humber College Lakeshore Campus. Convenient access to schools, parks, and shopping. Prime Location with 1 Underground Parking. VACANT. |
| Price | $719,888 |
| Taxes: | $3004.21 |
| Occupancy by: | Vacant |
| Address: | 5 William Jackson Way , Toronto, M8V 0J8, Toronto |
| Postal Code: | M8V 0J8 |
| Province/State: | Toronto |
| Directions/Cross Streets: | Lake Shore Blvd / Kipling Ave |
| Washroom Type | No. of Pieces | Level |
| Washroom Type 1 | 4 | Main |
| Washroom Type 2 | 4 | Main |
| Washroom Type 3 | 0 | |
| Washroom Type 4 | 0 | |
| Washroom Type 5 | 0 | |
| Washroom Type 6 | 0 | |
| Washroom Type 7 | 4 | Main |
| Washroom Type 8 | 0 | |
| Washroom Type 9 | 0 | |
| Washroom Type 10 | 0 | |
| Washroom Type 11 | 0 |
| Total Area: | 0.00 |
| Approximatly Age: | 0-5 |
| Washrooms: | 2 |
| Heat Type: | Forced Air |
| Central Air Conditioning: | Central Air |
$
%
Years
This calculator is for demonstration purposes only. Always consult a professional
financial advisor before making personal financial decisions.
| Although the information displayed is believed to be accurate, no warranties or representations are made of any kind. |
| HOMELIFE G1 REALTY INC. |
|
|

Rohit Rangwani
Sales Representative
Dir:
647-885-7849
Bus:
905-793-7797
Fax:
905-593-2619
| Book Showing | Email a Friend |
Jump To:
At a Glance:
| Type: | Com - Condo Townhouse |
| Area: | Toronto |
| Municipality: | Toronto W06 |
| Neighbourhood: | New Toronto |
| Style: | Stacked Townhous |
| Approximate Age: | 0-5 |
| Tax: | $3,004.21 |
| Maintenance Fee: | $267.15 |
| Beds: | 2 |
| Baths: | 2 |
| Garage: | 1 |
| Fireplace: | N |
Locatin Map:
Payment Calculator:

