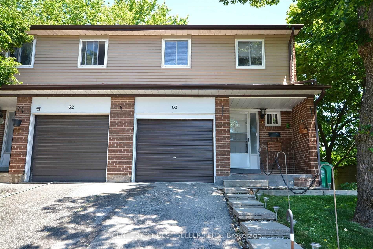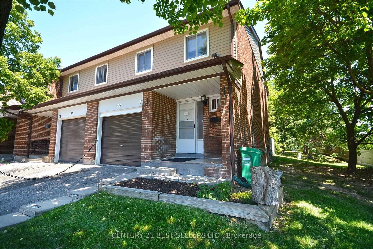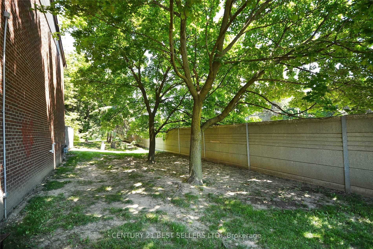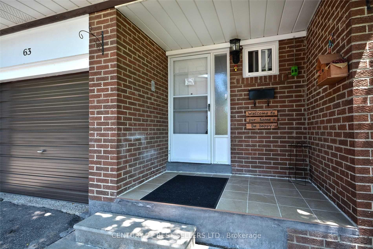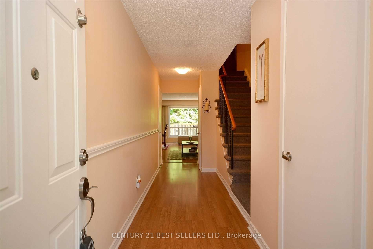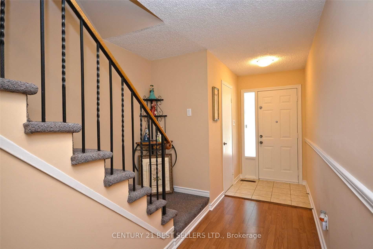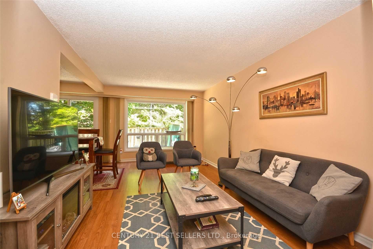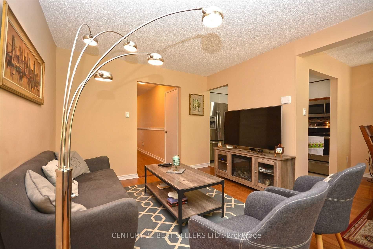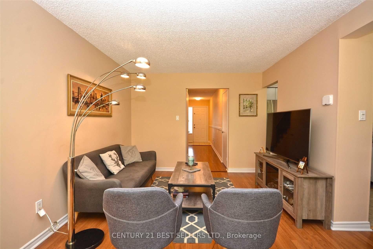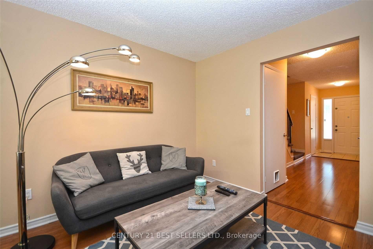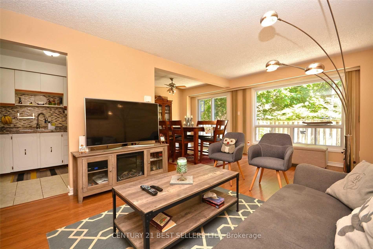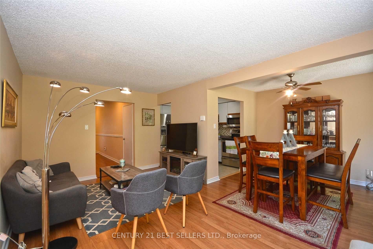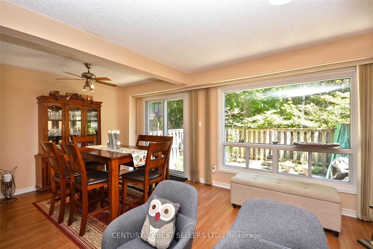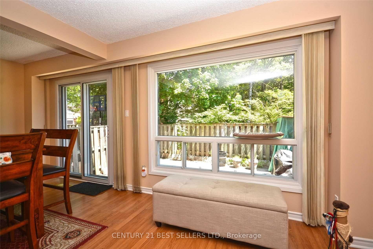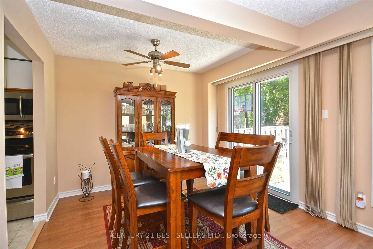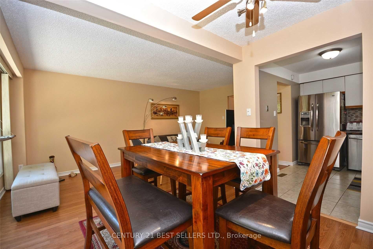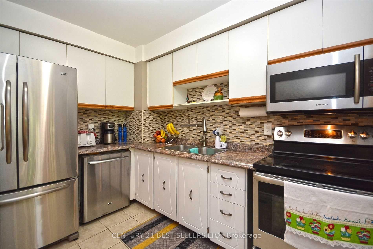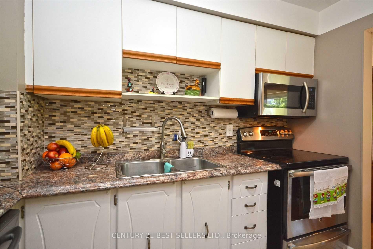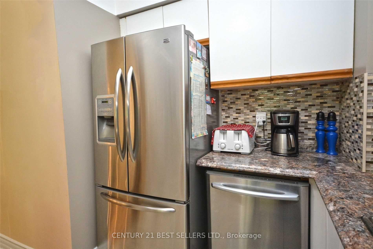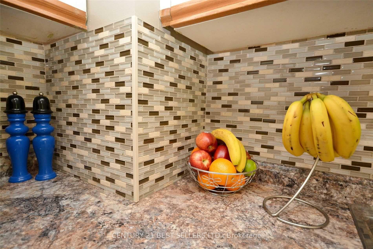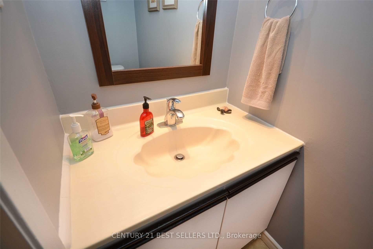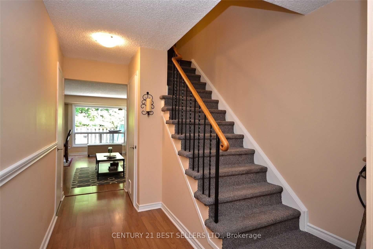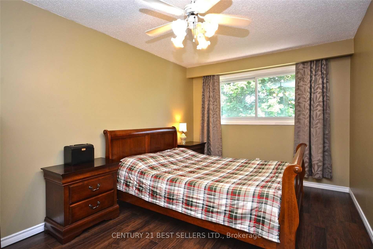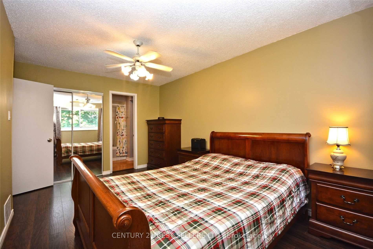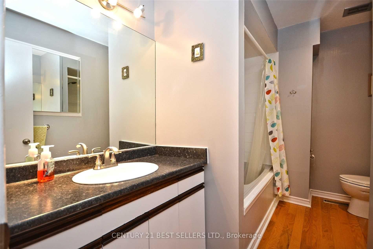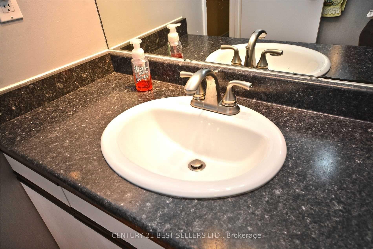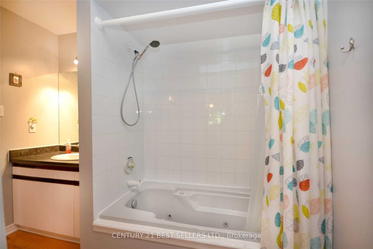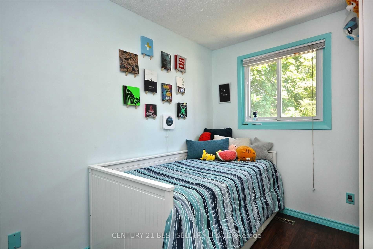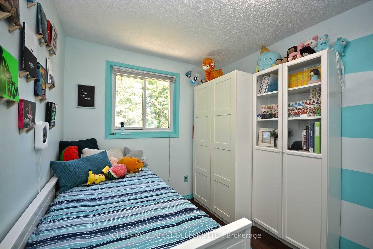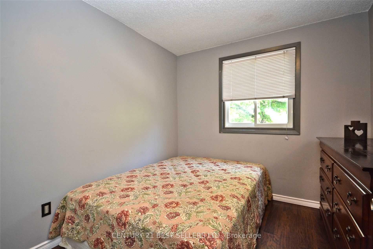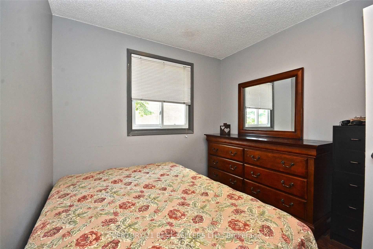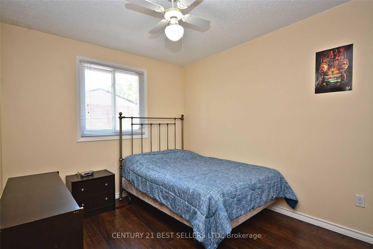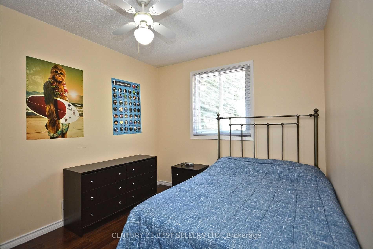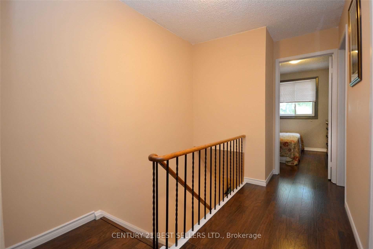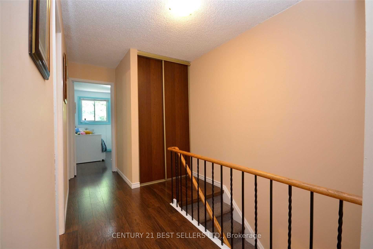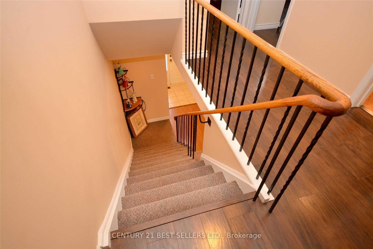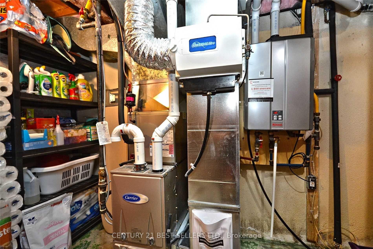$849,000
Available - For Sale
Listing ID: W12021508
3025 Cedarglen Gate , Unit 63, Mississauga, L5C 2V7, Ontario
| Very Well Maintained 4+1 Bedroom End Unit Townhouse, Same As A Semi-Detached. Great Location-Dundas & Cedarglen Gate, In A High Demand Area 0f Mississauga. Public Transportation At Your Door & Close To Major Stores & Parks. Open Concept Layout, Very Bright Thru-Out Main Floor. Living Room Combined w/Dining Room. Walk-Out To The Backyard. Family Size Kitchen/Double Sink, Backsplash &S/S Appliances. Large Laundry Room. Private Driveway & Deep Garage. Easy To Show. |
| Price | $849,000 |
| Taxes: | $3540.46 |
| Assessment Year: | 2024 |
| Maintenance Fee: | 543.52 |
| Address: | 3025 Cedarglen Gate , Unit 63, Mississauga, L5C 2V7, Ontario |
| Province/State: | Ontario |
| Condo Corporation No | PCP |
| Level | 1 |
| Unit No | 63 |
| Directions/Cross Streets: | Dundas St.W/ Mavis Rd |
| Rooms: | 10 |
| Bedrooms: | 4 |
| Bedrooms +: | 1 |
| Kitchens: | 1 |
| Family Room: | N |
| Basement: | Finished |
| Level/Floor | Room | Length(ft) | Width(ft) | Descriptions | |
| Room 1 | Ground | Living | 59.17 | 33.88 | Laminate, Combined W/Dining |
| Room 2 | Ground | Dining | 37.65 | 34.44 | Laminate, W/O To Yard |
| Room 3 | Ground | Kitchen | 34.44 | 24.76 | Double Sink, Backsplash, Walk-Out |
| Room 4 | 2nd | Prim Bdrm | 51.66 | 32.28 | Laminate, Double Closet |
| Room 5 | 2nd | 2nd Br | 36.57 | 32.28 | Laminate |
| Room 6 | 2nd | 3rd Br | 31.19 | 29.06 | Laminate |
| Room 7 | 2nd | 4th Br | 36.57 | 26.9 | Laminate |
| Room 8 | Bsmt | Rec | 53.79 | 34.44 | Laminate |
| Room 9 | Bsmt | 5th Br | 32.28 | 26.9 | Laminate |
| Room 10 | Bsmt | Laundry | 34.44 | 26.9 | Broadloom |
| Washroom Type | No. of Pieces | Level |
| Washroom Type 1 | 2 | Main |
| Washroom Type 2 | 4 | 2nd |
| Washroom Type 3 | 4 | Bsmt |
| Approximatly Age: | 31-50 |
| Property Type: | Condo Townhouse |
| Style: | 2-Storey |
| Exterior: | Brick, Vinyl Siding |
| Garage Type: | Built-In |
| Garage(/Parking)Space: | 1.00 |
| Drive Parking Spaces: | 1 |
| Park #1 | |
| Parking Type: | Owned |
| Exposure: | Sw |
| Balcony: | None |
| Locker: | None |
| Pet Permited: | Restrict |
| Approximatly Age: | 31-50 |
| Approximatly Square Footage: | 1400-1599 |
| Maintenance: | 543.52 |
| Water Included: | Y |
| Common Elements Included: | Y |
| Parking Included: | Y |
| Building Insurance Included: | Y |
| Fireplace/Stove: | N |
| Heat Source: | Gas |
| Heat Type: | Forced Air |
| Central Air Conditioning: | Central Air |
| Central Vac: | N |
| Laundry Level: | Lower |
$
%
Years
This calculator is for demonstration purposes only. Always consult a professional
financial advisor before making personal financial decisions.
| Although the information displayed is believed to be accurate, no warranties or representations are made of any kind. |
| CENTURY 21 BEST SELLERS LTD. |
|
|

Rohit Rangwani
Sales Representative
Dir:
647-885-7849
Bus:
905-793-7797
Fax:
905-593-2619
| Book Showing | Email a Friend |
Jump To:
At a Glance:
| Type: | Condo - Condo Townhouse |
| Area: | Peel |
| Municipality: | Mississauga |
| Neighbourhood: | Erindale |
| Style: | 2-Storey |
| Approximate Age: | 31-50 |
| Tax: | $3,540.46 |
| Maintenance Fee: | $543.52 |
| Beds: | 4+1 |
| Baths: | 3 |
| Garage: | 1 |
| Fireplace: | N |
Locatin Map:
Payment Calculator:

