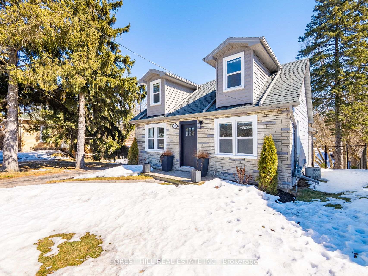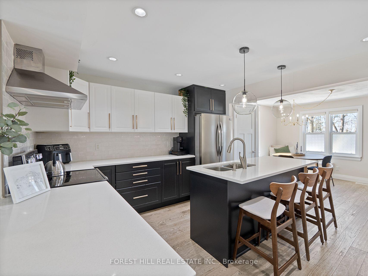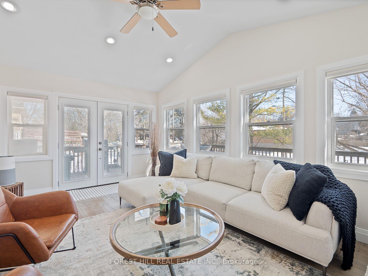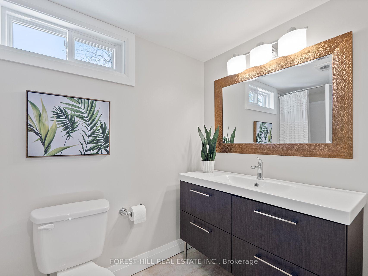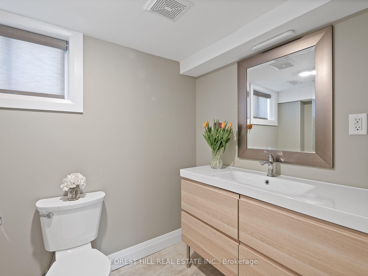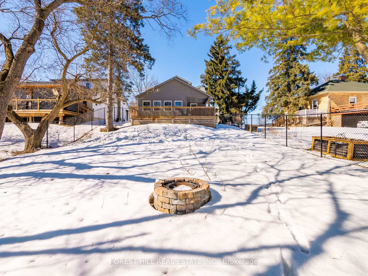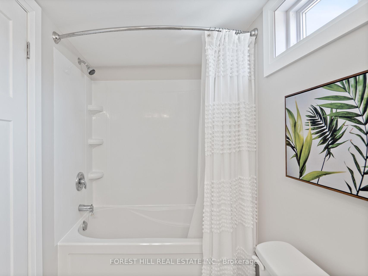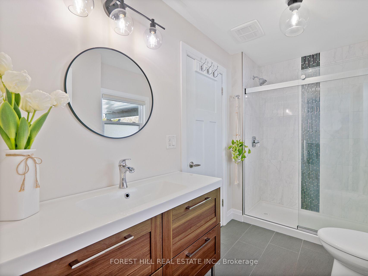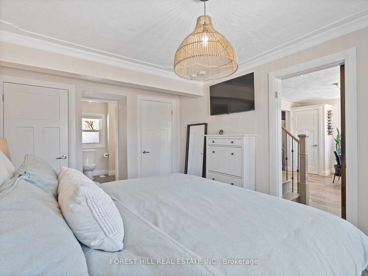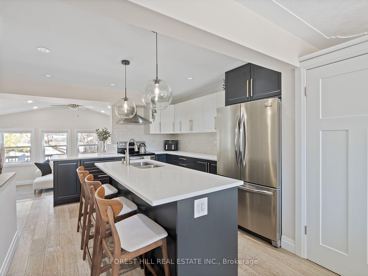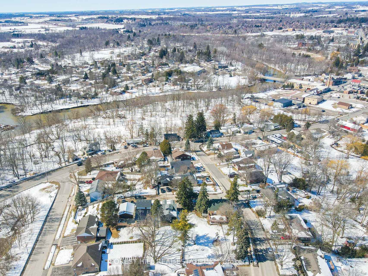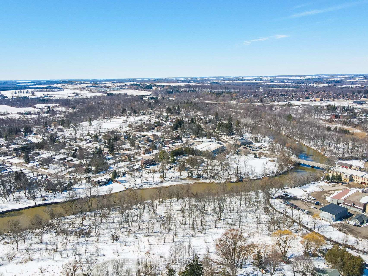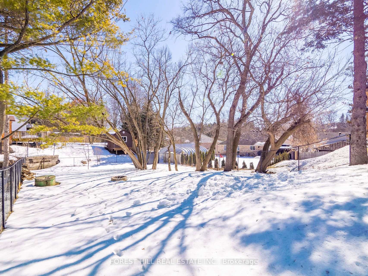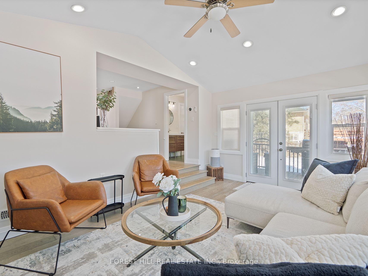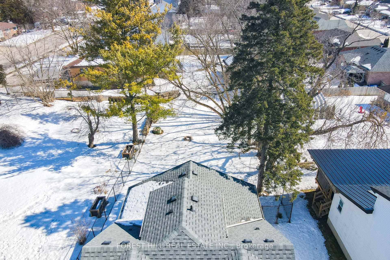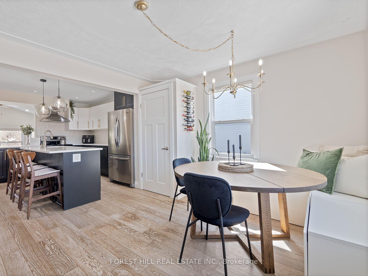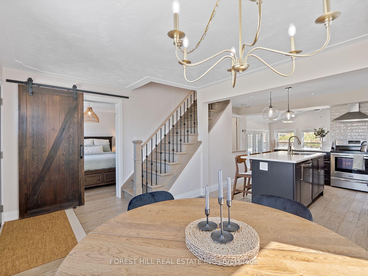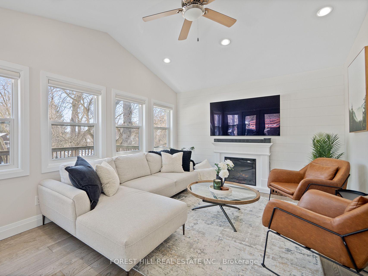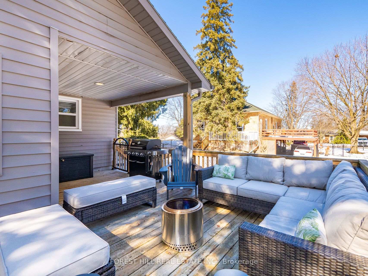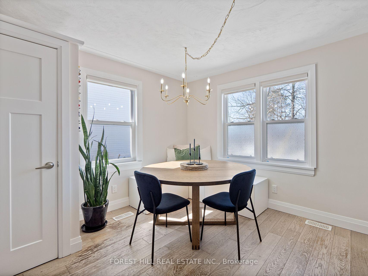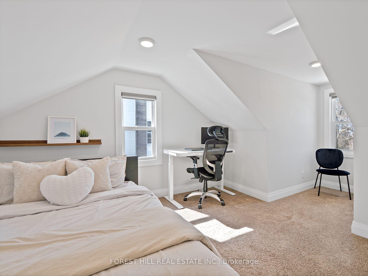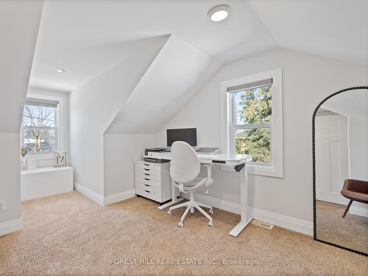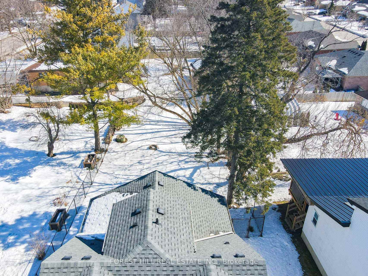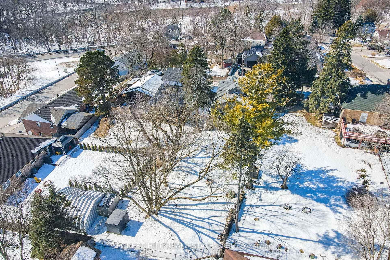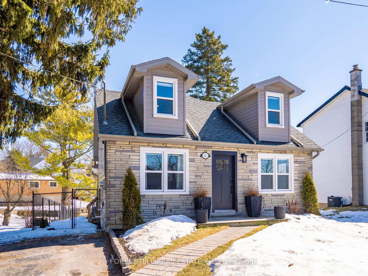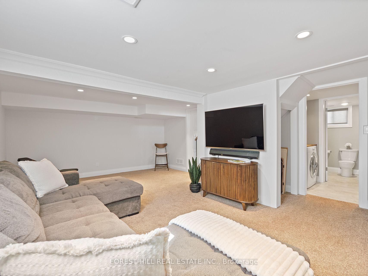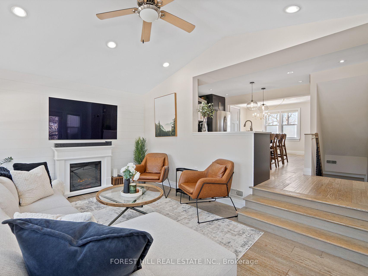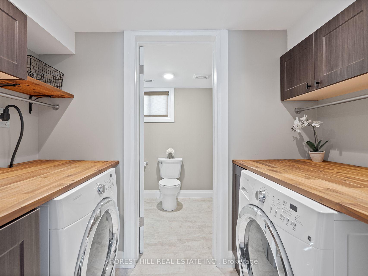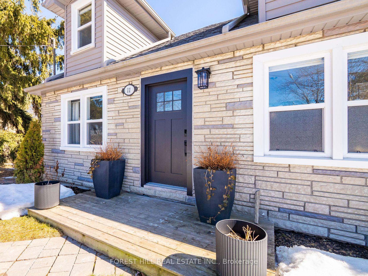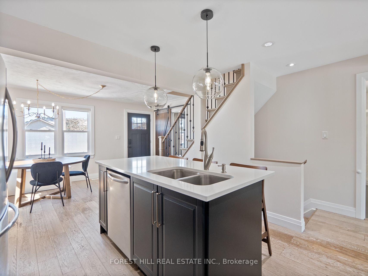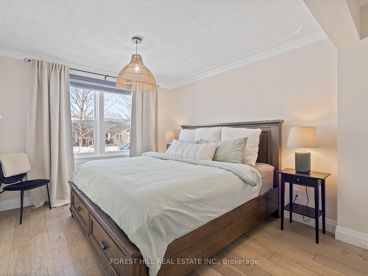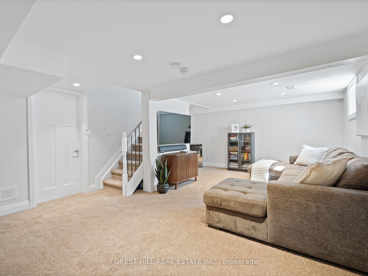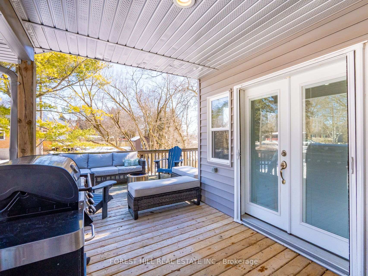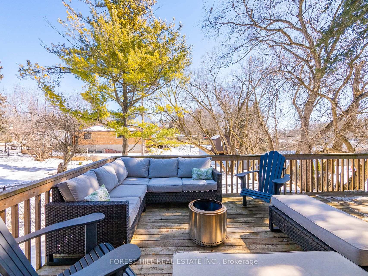$699,000
Available - For Sale
Listing ID: X12022898
11 Malone Stre , North Dumfries, N0B 1E0, Waterloo
| Charming 3 Bedroom 3 Bath Home in the Heart of Ayr - Perfect For Families Looking For A Blend of Modern Amenities and Timeless Appeal. Main Floor Features A Sunlit Living Room With Shiplap Accent Wall, Vaulted Ceilings Creating An Open & Airy Atmosphere, Large Windows And Walk-Out To Deck Offering Views Of The Expansive, Mature Backyard - An Ideal Setting For Outdoor Gatherings Or Simply Unwinding In Tranquility. Open Concept Kitchen Featuring A Large Centre Island, Sleek Quartz Counters & Ceramic Backsplash - Perfect For Cooking & Entertaining. Spacious Main Floor Primary Bedroom With His & Hers Closets, 3-Pc Semi-Ensuite Complete With A Walk-In Shower Stall & A Barn Door Adding A Rustic Touch To The Room. Two Generously Sized Bedrooms And A 4-Pc Bath. Finished Basement Provides Even More Living Space With A Large Recreation Room, Laundry Room, 2-Piece Bath, And A Utility Room For Added Convenience. With Easy Access To Downtown Ayr's Shops & Restaurants, This Home Offers The Best Of Both Privacy and Convenience. |
| Price | $699,000 |
| Taxes: | $3931.24 |
| Occupancy by: | Owner |
| Address: | 11 Malone Stre , North Dumfries, N0B 1E0, Waterloo |
| Directions/Cross Streets: | Swan St/Mitchell St/Malone St |
| Rooms: | 6 |
| Rooms +: | 3 |
| Bedrooms: | 3 |
| Bedrooms +: | 0 |
| Family Room: | F |
| Basement: | Finished |
| Level/Floor | Room | Length(ft) | Width(ft) | Descriptions | |
| Room 1 | Main | Breakfast | 7.71 | 14.73 | Open Concept, Window, Hardwood Floor |
| Room 2 | Main | Kitchen | 15.25 | 11.97 | Quartz Counter, Stainless Steel Appl, Hardwood Floor |
| Room 3 | Main | Living Ro | 16.89 | 11.41 | Sunken Room, W/O To Deck, Hardwood Floor |
| Room 4 | Main | Primary B | 14.17 | 10.5 | Semi Ensuite, His and Hers Closets, Hardwood Floor |
| Room 5 | Second | Bedroom 2 | 21.32 | 10.82 | Window, Pot Lights, Broadloom |
| Room 6 | Second | Bedroom 3 | 17.35 | 8.2 | Window, Pot Lights, Broadloom |
| Room 7 | Basement | Recreatio | 21.32 | 14.07 | Above Grade Window, Pot Lights, Broadloom |
| Room 8 | Basement | Laundry | 8.13 | 4.2 | Pot Lights, Tile Floor |
| Room 9 | Basement | Utility R | 13.05 | 9.91 |
| Washroom Type | No. of Pieces | Level |
| Washroom Type 1 | 4 | Upper |
| Washroom Type 2 | 3 | Main |
| Washroom Type 3 | 2 | Basement |
| Washroom Type 4 | 0 | |
| Washroom Type 5 | 0 |
| Total Area: | 0.00 |
| Property Type: | Detached |
| Style: | 1 1/2 Storey |
| Exterior: | Stone, Vinyl Siding |
| Garage Type: | None |
| (Parking/)Drive: | Private |
| Drive Parking Spaces: | 2 |
| Park #1 | |
| Parking Type: | Private |
| Park #2 | |
| Parking Type: | Private |
| Pool: | None |
| Other Structures: | Garden Shed |
| Property Features: | Wooded/Treed, Park |
| CAC Included: | N |
| Water Included: | N |
| Cabel TV Included: | N |
| Common Elements Included: | N |
| Heat Included: | N |
| Parking Included: | N |
| Condo Tax Included: | N |
| Building Insurance Included: | N |
| Fireplace/Stove: | Y |
| Heat Type: | Forced Air |
| Central Air Conditioning: | Central Air |
| Central Vac: | N |
| Laundry Level: | Syste |
| Ensuite Laundry: | F |
| Sewers: | Sewer |
$
%
Years
This calculator is for demonstration purposes only. Always consult a professional
financial advisor before making personal financial decisions.
| Although the information displayed is believed to be accurate, no warranties or representations are made of any kind. |
| FOREST HILL REAL ESTATE INC. |
|
|

Rohit Rangwani
Sales Representative
Dir:
647-885-7849
Bus:
905-793-7797
Fax:
905-593-2619
| Virtual Tour | Book Showing | Email a Friend |
Jump To:
At a Glance:
| Type: | Freehold - Detached |
| Area: | Waterloo |
| Municipality: | North Dumfries |
| Neighbourhood: | Dufferin Grove |
| Style: | 1 1/2 Storey |
| Tax: | $3,931.24 |
| Beds: | 3 |
| Baths: | 3 |
| Fireplace: | Y |
| Pool: | None |
Locatin Map:
Payment Calculator:

