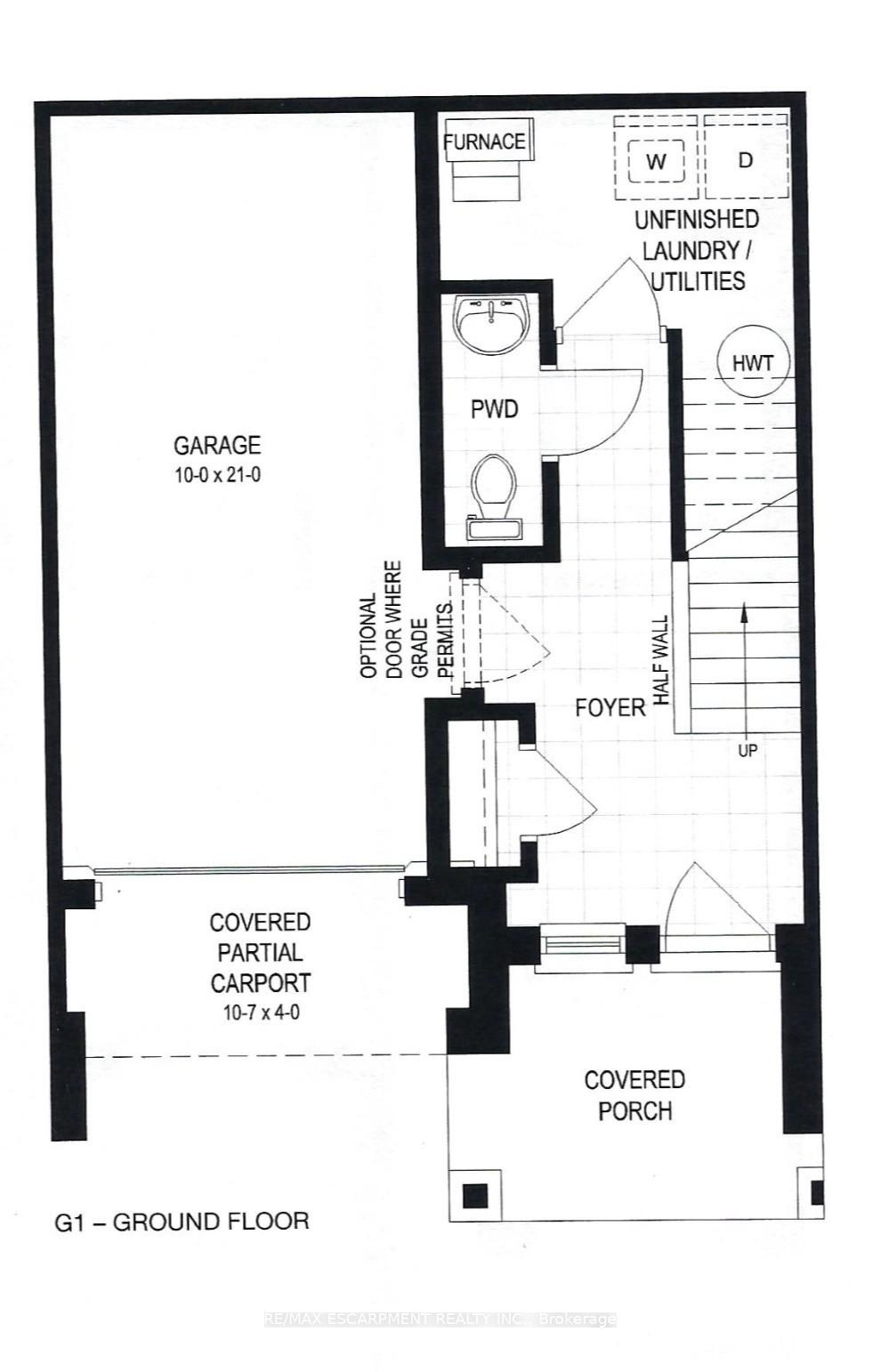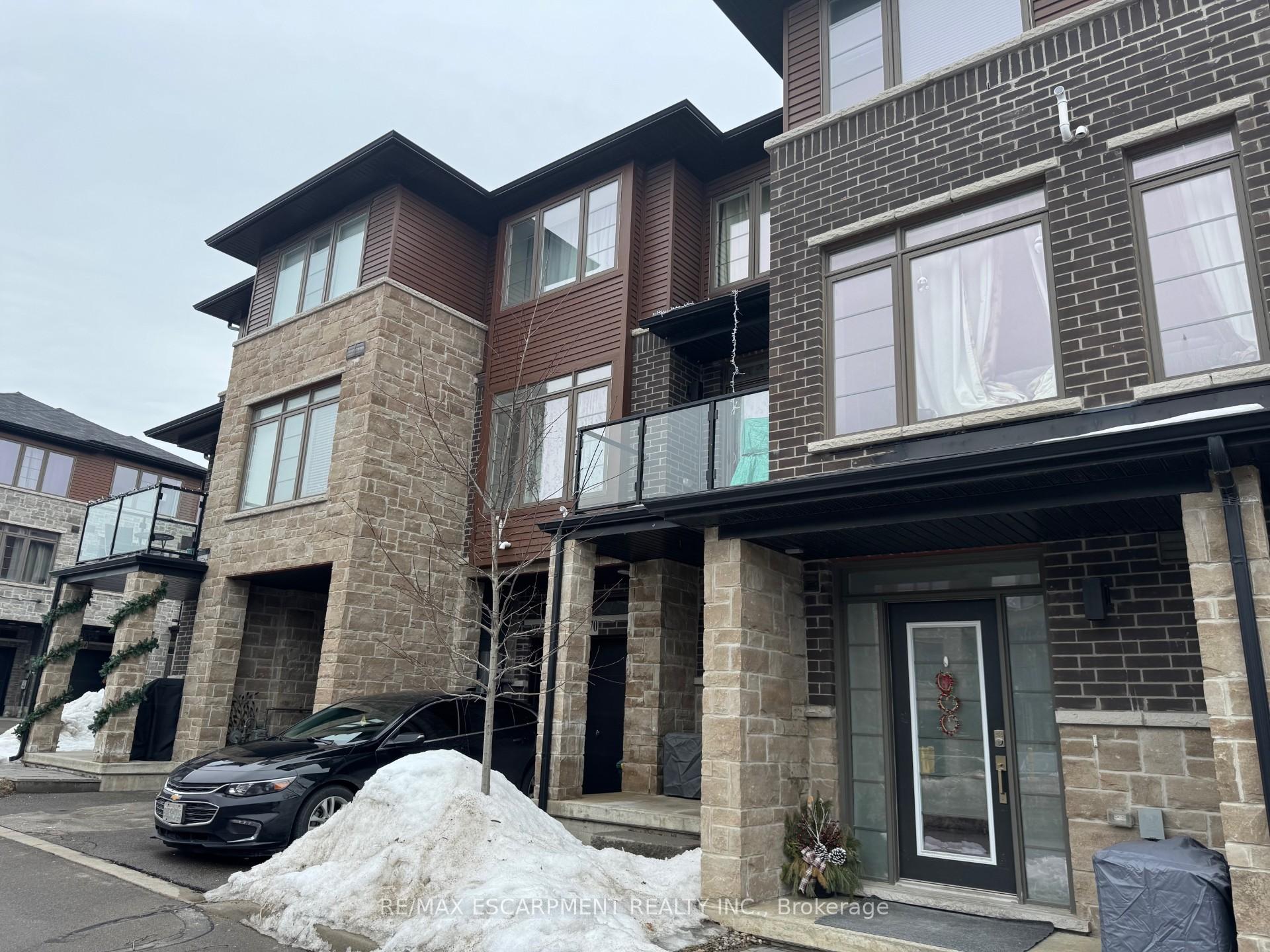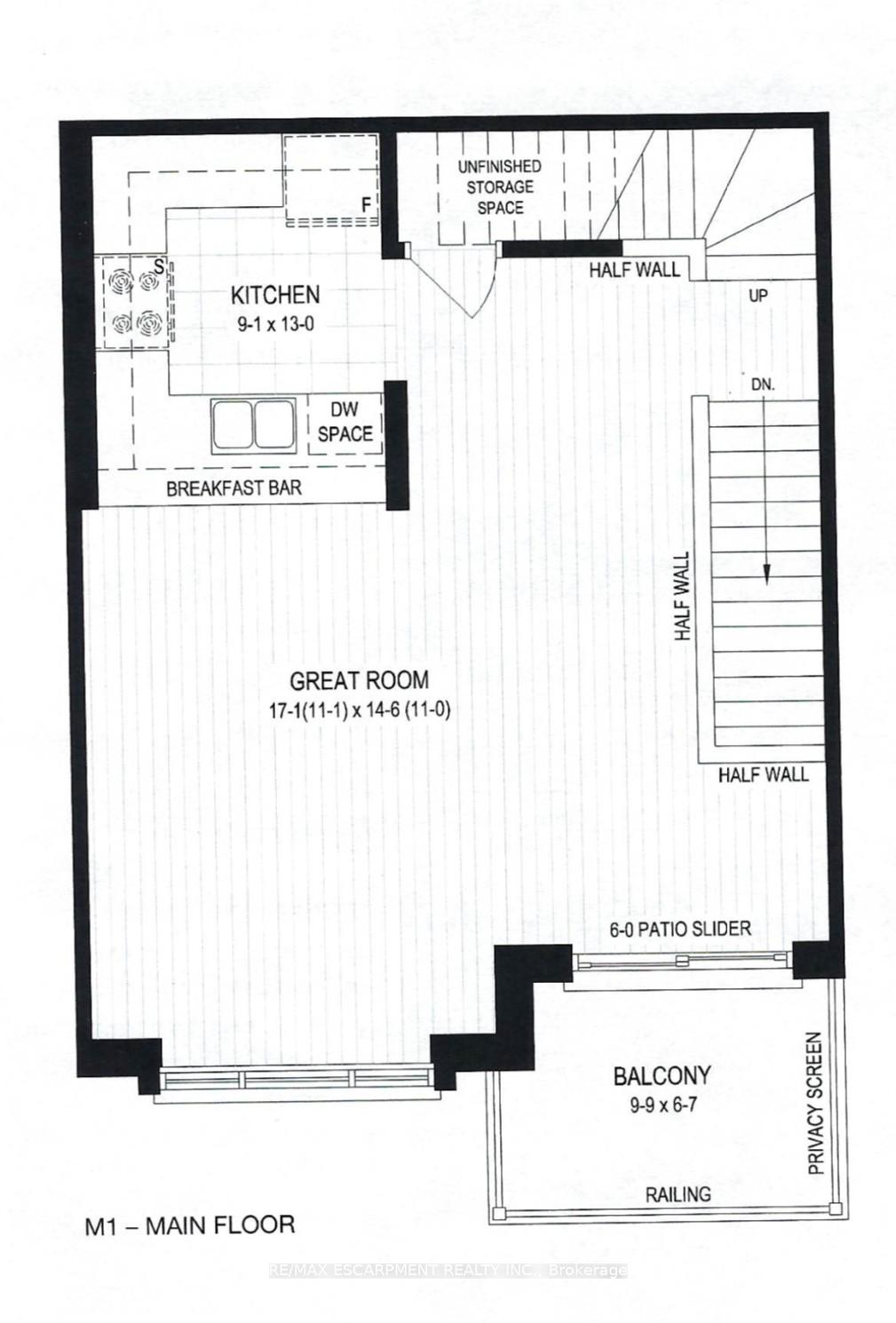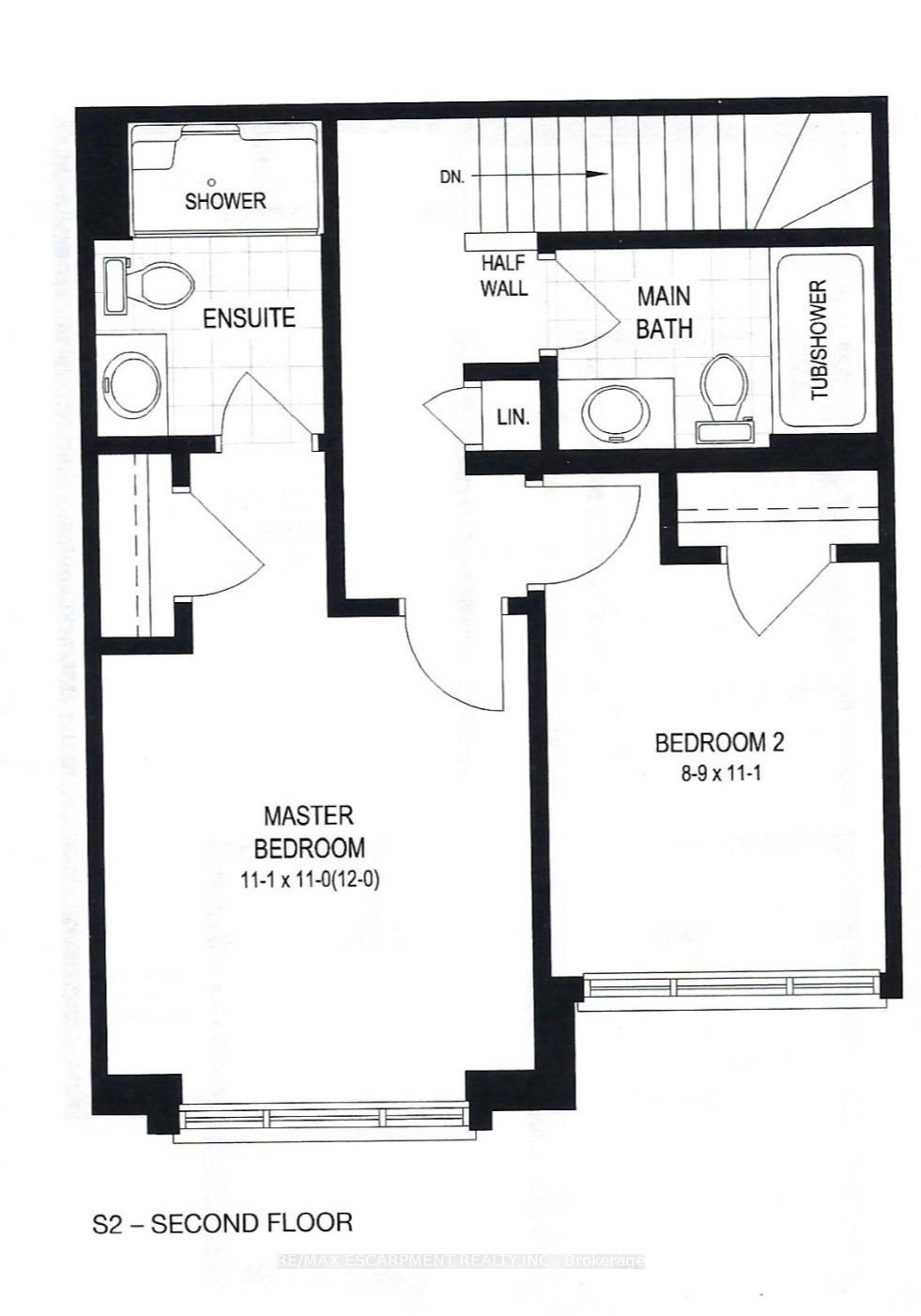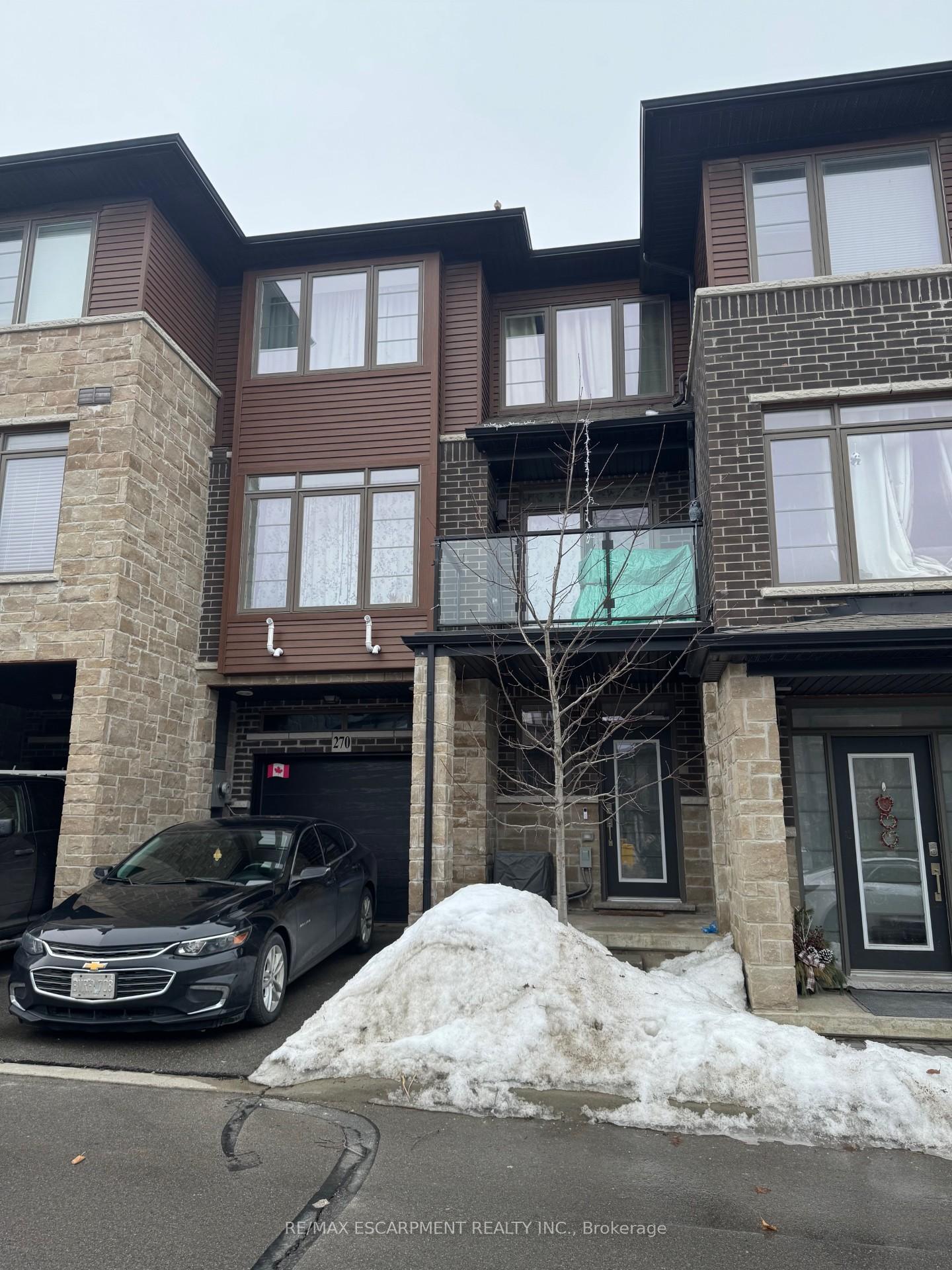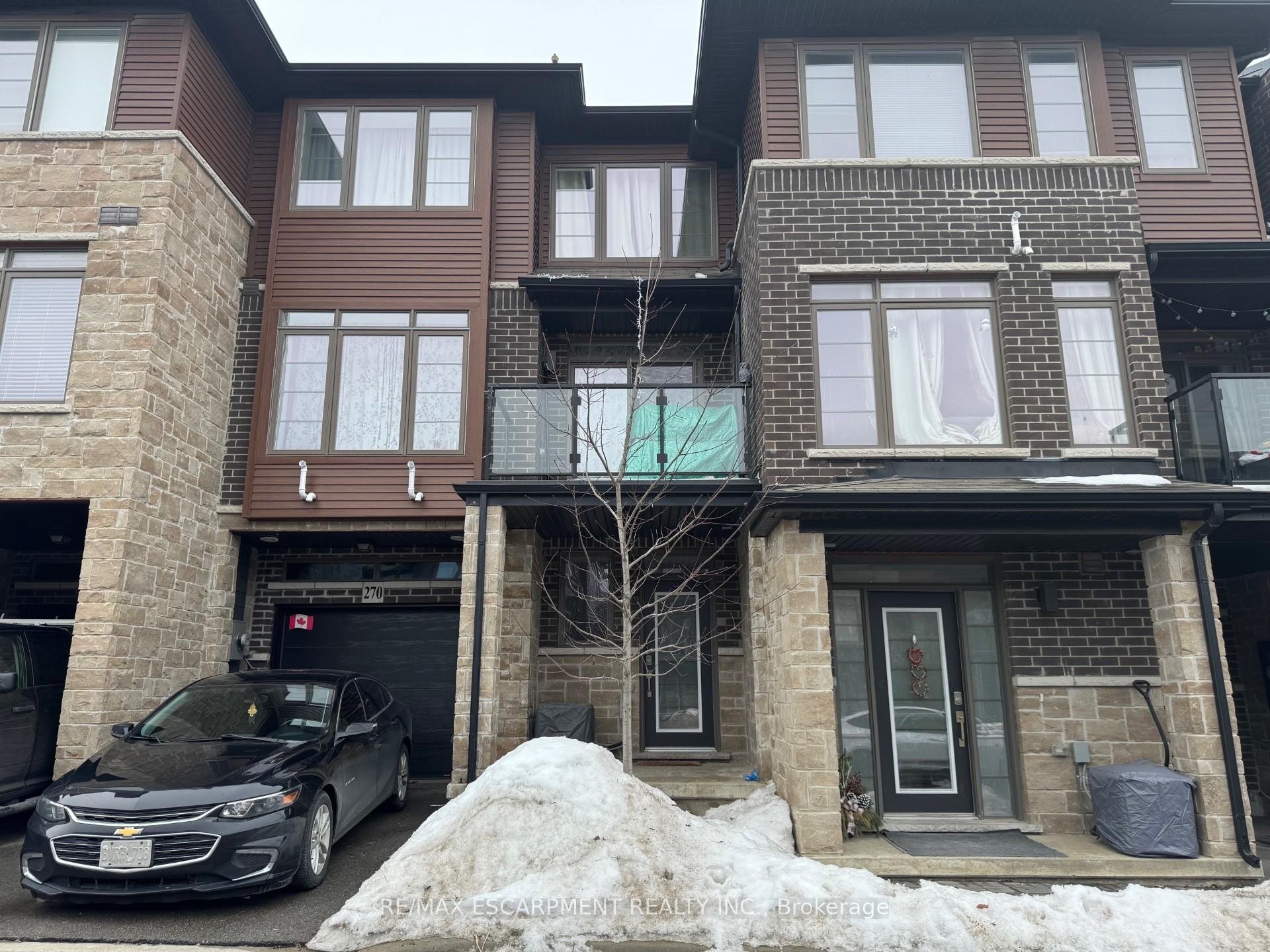$2,499
Available - For Rent
Listing ID: X12000367
30 Times Square Boul , Hamilton, L8J 0L9, Hamilton
| Good as new Lowell Model available in well located Central Park! This 3 storey unit features 2 beds and 2.5 baths. Great open concept main level living with a concise kitchen withs stainless appliances and breakfast bar. Sliding doors to a front patio, upgraded floor plan includes primary ensuite! Mature neighbourhood, no building sites to drive through! Available April 1, 2025. A+ tenants will be considered with a complete rental application including credit check. No pets please |
| Price | $2,499 |
| Taxes: | $0.00 |
| Occupancy by: | Tenant |
| Address: | 30 Times Square Boul , Hamilton, L8J 0L9, Hamilton |
| Directions/Cross Streets: | Highland |
| Rooms: | 4 |
| Bedrooms: | 2 |
| Bedrooms +: | 0 |
| Family Room: | F |
| Basement: | None |
| Furnished: | Unfu |
| Level/Floor | Room | Length(ft) | Width(ft) | Descriptions | |
| Room 1 | Ground | Foyer | |||
| Room 2 | Ground | Powder Ro | 2 Pc Bath | ||
| Room 3 | Ground | Laundry | |||
| Room 4 | Main | Living Ro | 17.22 | 10.82 | |
| Room 5 | Main | Kitchen | 9.18 | 12.79 | |
| Room 6 | Second | Bedroom | 11.15 | 10.82 | |
| Room 7 | Second | Bedroom | 11.15 | 8.53 | |
| Room 8 | Second | Bathroom | 4 Pc Bath | ||
| Room 9 | Second | Bathroom | 3 Pc Bath |
| Washroom Type | No. of Pieces | Level |
| Washroom Type 1 | 2 | Ground |
| Washroom Type 2 | 4 | Second |
| Washroom Type 3 | 3 | Second |
| Washroom Type 4 | 0 | |
| Washroom Type 5 | 0 |
| Total Area: | 0.00 |
| Approximatly Age: | 6-15 |
| Property Type: | Att/Row/Townhouse |
| Style: | 3-Storey |
| Exterior: | Brick, Other |
| Garage Type: | Attached |
| (Parking/)Drive: | Private |
| Drive Parking Spaces: | 1 |
| Park #1 | |
| Parking Type: | Private |
| Park #2 | |
| Parking Type: | Private |
| Pool: | None |
| Laundry Access: | In Area |
| Approximatly Age: | 6-15 |
| Approximatly Square Footage: | 1100-1500 |
| CAC Included: | N |
| Water Included: | Y |
| Cabel TV Included: | N |
| Common Elements Included: | N |
| Heat Included: | Y |
| Parking Included: | N |
| Condo Tax Included: | N |
| Building Insurance Included: | N |
| Fireplace/Stove: | N |
| Heat Type: | Forced Air |
| Central Air Conditioning: | Central Air |
| Central Vac: | N |
| Laundry Level: | Syste |
| Ensuite Laundry: | F |
| Sewers: | Sewer |
| Although the information displayed is believed to be accurate, no warranties or representations are made of any kind. |
| RE/MAX ESCARPMENT REALTY INC. |
|
|

Rohit Rangwani
Sales Representative
Dir:
647-885-7849
Bus:
905-793-7797
Fax:
905-593-2619
| Book Showing | Email a Friend |
Jump To:
At a Glance:
| Type: | Freehold - Att/Row/Townhouse |
| Area: | Hamilton |
| Municipality: | Hamilton |
| Neighbourhood: | Stoney Creek |
| Style: | 3-Storey |
| Approximate Age: | 6-15 |
| Beds: | 2 |
| Baths: | 3 |
| Fireplace: | N |
| Pool: | None |
Locatin Map:

