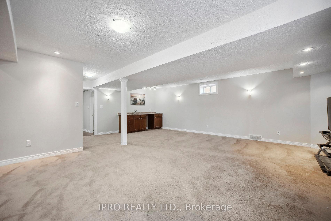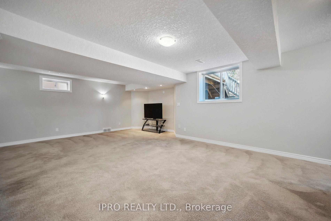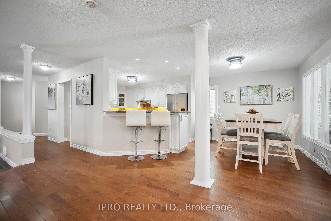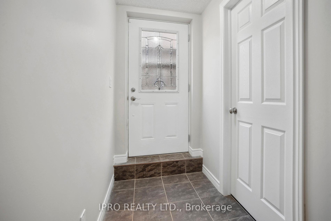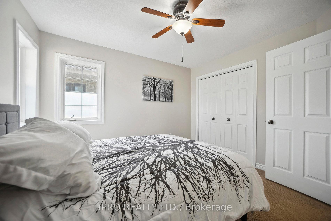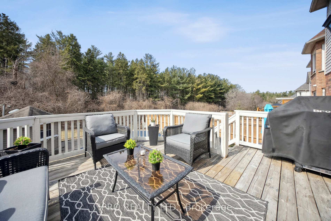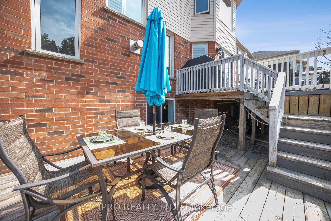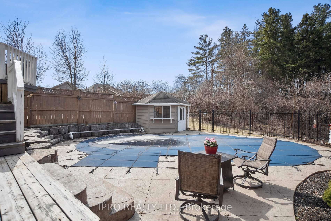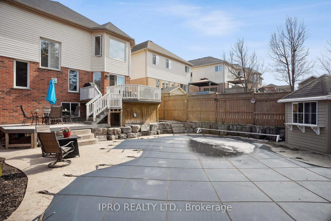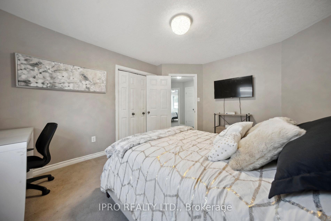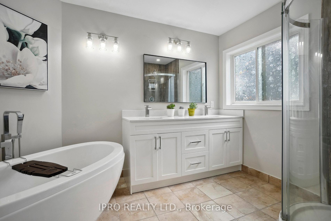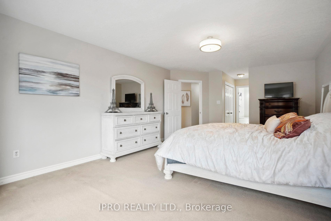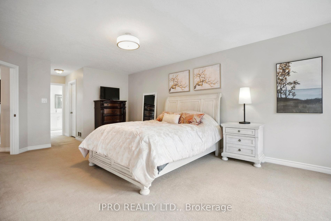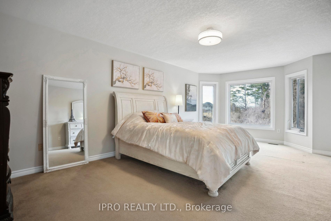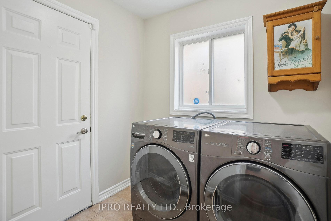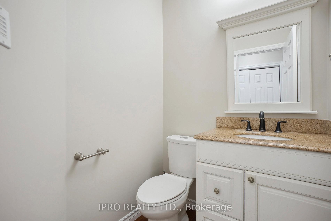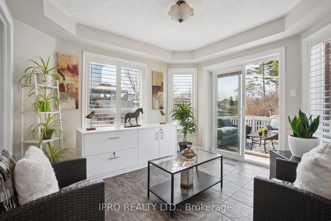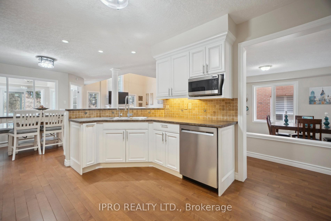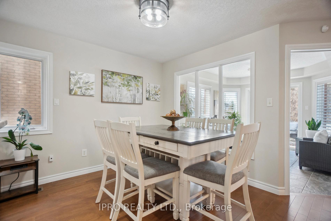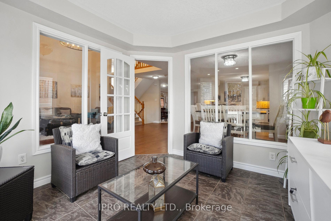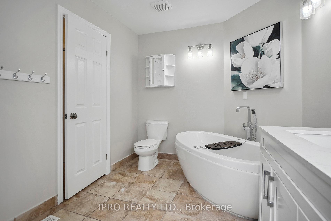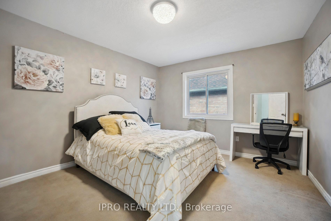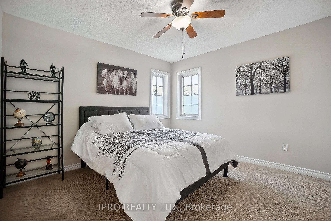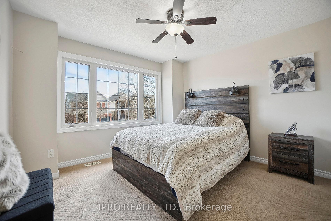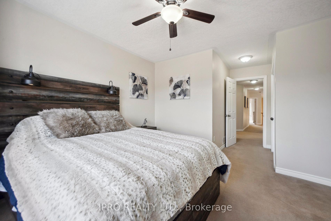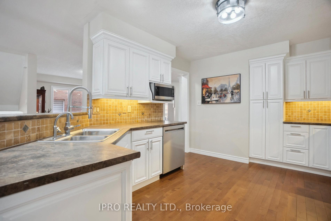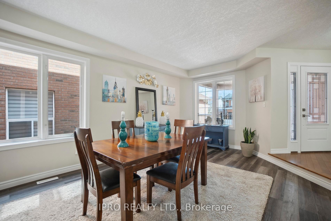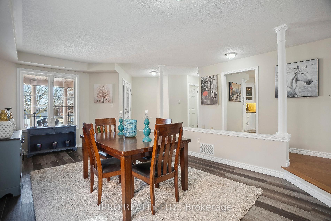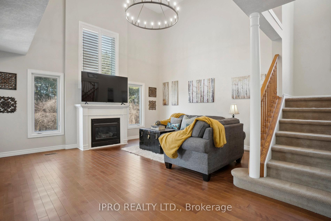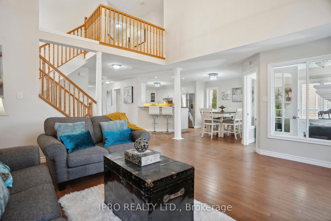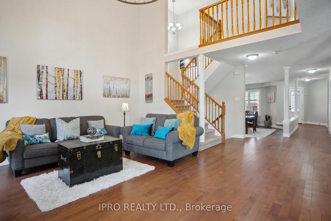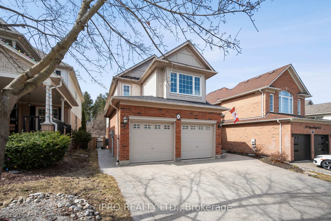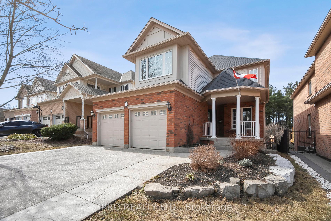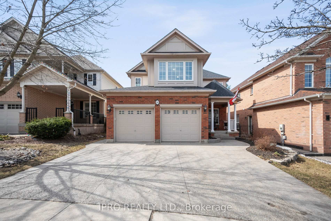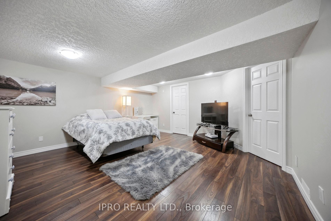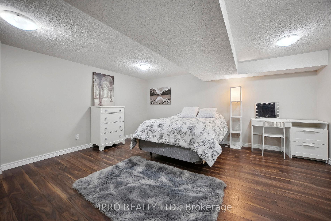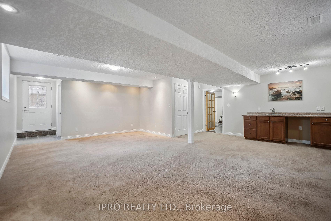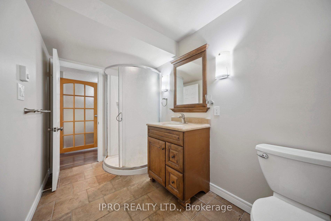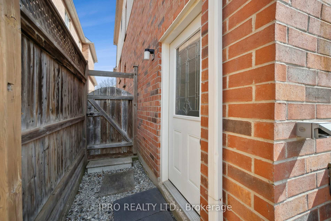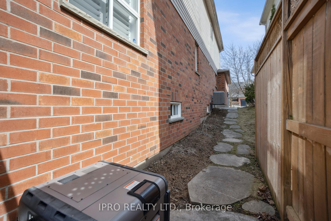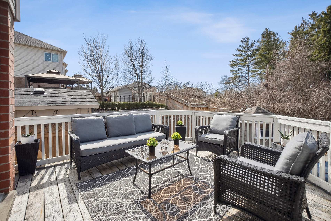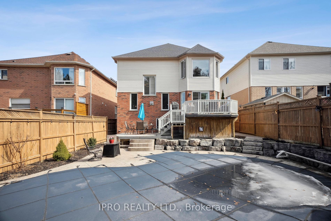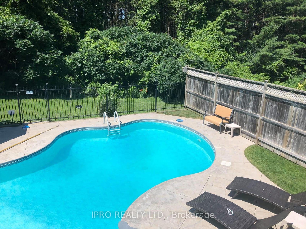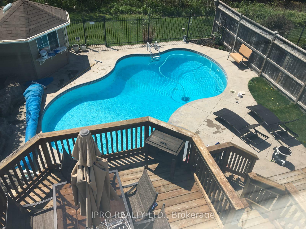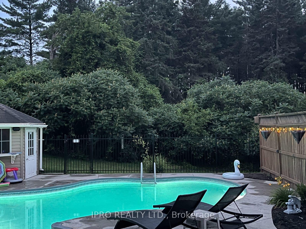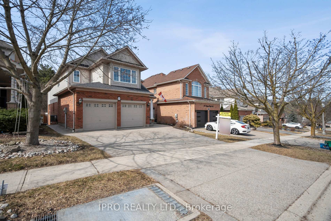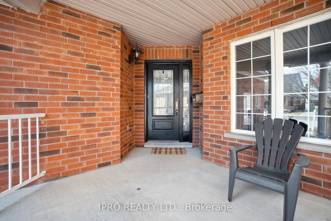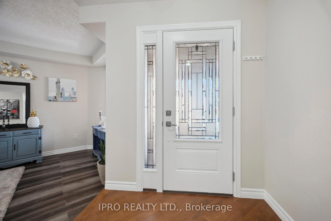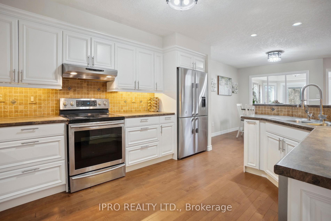$1,259,000
Available - For Sale
Listing ID: X12033420
111 Autumn Ridge Trai , Kitchener, N2P 2K1, Waterloo
| Your Luxury Paradise Awaits! Imagine waking up in a peaceful sanctuary where birdsong greets your morning & sunlight dances across your pillow. This isn't just a house it's where memories will be made, laughter will echo through the hallways, and every sunset feels like it's just for you. Backing onto a private, quiet ravine, this stunning retreat offers elegance, comfort, and serenity. Step through the front door and you're welcomed by soaring two-storey ceilings and the warm embrace of a home built for connection. The grand living roomwith its dramatic height and cozy fireplace is where movie nights become family traditions & rainy days turn into hot-chocolate-and-kind of afternoons. Surrounded by nature, sunlight pours in through every window, highlighting rich hardwood floors and an open-concept kitchen with a breakfast bar that flows into a bright sunroom. From there, step into your backyard oasis featuring a two-tier deck, a heated inground pool, and a lush greenbelt backdrop that feels like your very own slice of cottage country right in the city. Freshly painted throughout, this home also features a beautifully renovated bathroom complete with a quartz countertop &elegant double sinks that blend functionality with luxury. Whether you're hosting sunset dinners, enjoying quiet nights by the fire, or soaking in the spa-like tub of your luxurious ensuite, every corner of this home invites peace, connection, and gratitude. The finished walkout basement offers in-law potential or flexible space for guests. Located just minutes from the 401, top-rated schools, scenic trails, and every amenity your family needs, Doon South is a place where community thrives, kids play freely, & life feels just right. This isn't just a home your forever sanctuary. More than a place to live, it's your next chapter a story waiting to be lived, a place waiting to be loved. Don't miss your chance to own this rare ravine. Make it yours today before someone else does. This one won't last! |
| Price | $1,259,000 |
| Taxes: | $7560.00 |
| Occupancy by: | Owner |
| Address: | 111 Autumn Ridge Trai , Kitchener, N2P 2K1, Waterloo |
| Directions/Cross Streets: | Thomas Slee / Pinnacle |
| Rooms: | 11 |
| Bedrooms: | 4 |
| Bedrooms +: | 0 |
| Family Room: | T |
| Basement: | Finished wit, Separate Ent |
| Level/Floor | Room | Length(ft) | Width(ft) | Descriptions | |
| Room 1 | Main | Living Ro | 16.99 | 14.24 | Window, Fireplace, Open Concept |
| Room 2 | Main | Dining Ro | 11.84 | 20.07 | Open Concept, Large Window |
| Room 3 | Main | Kitchen | 11.91 | 16.17 | Overlooks Backyard, Breakfast Bar |
| Room 4 | Main | Breakfast | 11.91 | 8.99 | Overlooks Backyard, Overlooks Family |
| Room 5 | Main | Sunroom | 10.5 | 10.17 | Overlooks Backyard, Large Window, Picture Window |
| Room 6 | Second | Primary B | 13.25 | 27.98 | 5 Pc Ensuite, Large Window, Walk-In Closet(s) |
| Room 7 | Second | Bedroom | 11.15 | 29.52 | Walk-In Closet(s), Window |
| Room 8 | Second | Bedroom 2 | 11.15 | 17.84 | Window, Ceiling Fan(s) |
| Room 9 | Second | Bedroom 3 | 13.42 | 11.41 | Window |
| Room 10 | Basement | Recreatio | 27.49 | 23.35 | Open Concept, Bar Sink |
| Washroom Type | No. of Pieces | Level |
| Washroom Type 1 | 5 | Second |
| Washroom Type 2 | 4 | Second |
| Washroom Type 3 | 3 | Basement |
| Washroom Type 4 | 2 | Main |
| Washroom Type 5 | 0 | |
| Washroom Type 6 | 5 | Second |
| Washroom Type 7 | 4 | Second |
| Washroom Type 8 | 3 | Basement |
| Washroom Type 9 | 2 | Main |
| Washroom Type 10 | 0 |
| Total Area: | 0.00 |
| Property Type: | Detached |
| Style: | 2 1/2 Storey |
| Exterior: | Brick, Aluminum Siding |
| Garage Type: | Detached |
| Drive Parking Spaces: | 2 |
| Pool: | Indoor |
| CAC Included: | N |
| Water Included: | N |
| Cabel TV Included: | N |
| Common Elements Included: | N |
| Heat Included: | N |
| Parking Included: | N |
| Condo Tax Included: | N |
| Building Insurance Included: | N |
| Fireplace/Stove: | Y |
| Heat Type: | Forced Air |
| Central Air Conditioning: | Central Air |
| Central Vac: | Y |
| Laundry Level: | Syste |
| Ensuite Laundry: | F |
| Sewers: | Sewer |
$
%
Years
This calculator is for demonstration purposes only. Always consult a professional
financial advisor before making personal financial decisions.
| Although the information displayed is believed to be accurate, no warranties or representations are made of any kind. |
| IPRO REALTY LTD. |
|
|

Rohit Rangwani
Sales Representative
Dir:
647-885-7849
Bus:
905-793-7797
Fax:
905-593-2619
| Virtual Tour | Book Showing | Email a Friend |
Jump To:
At a Glance:
| Type: | Freehold - Detached |
| Area: | Waterloo |
| Municipality: | Kitchener |
| Neighbourhood: | Dufferin Grove |
| Style: | 2 1/2 Storey |
| Tax: | $7,560 |
| Beds: | 4 |
| Baths: | 4 |
| Fireplace: | Y |
| Pool: | Indoor |
Locatin Map:
Payment Calculator:

