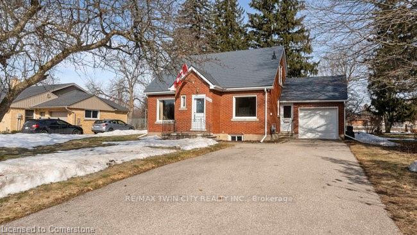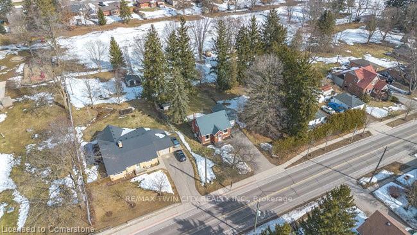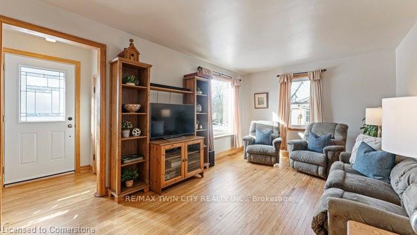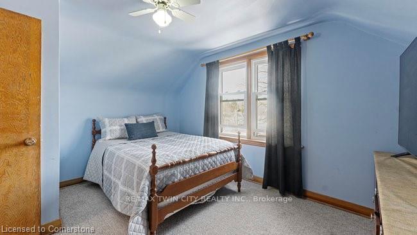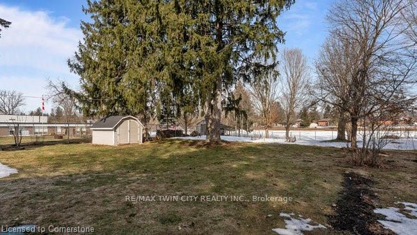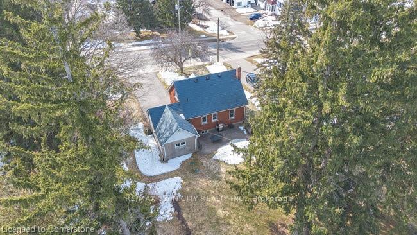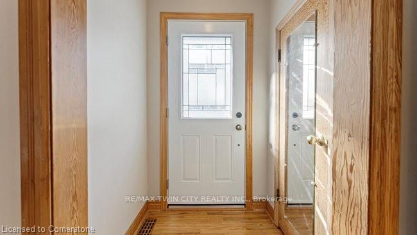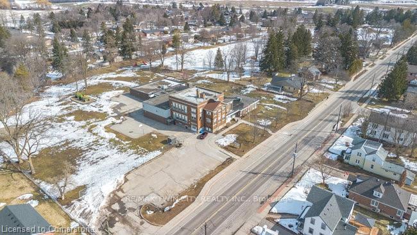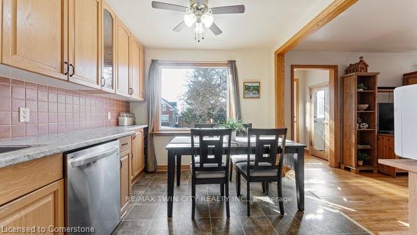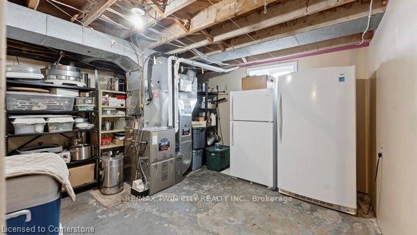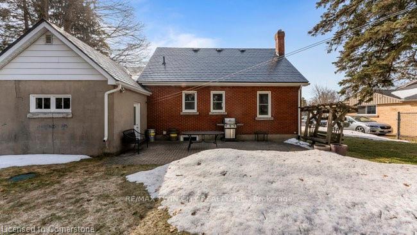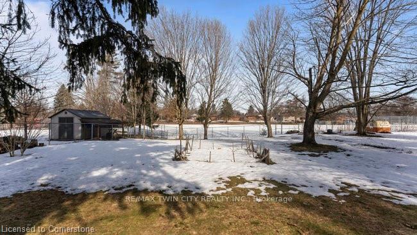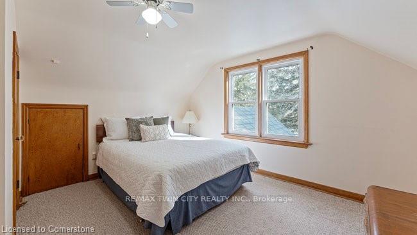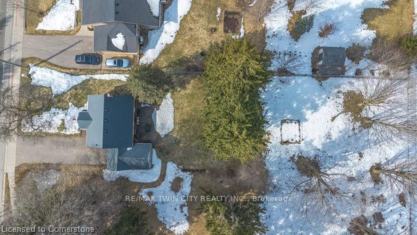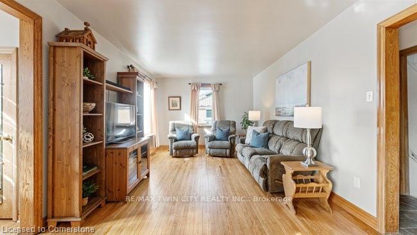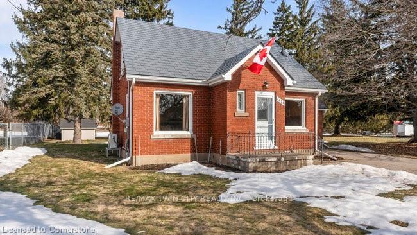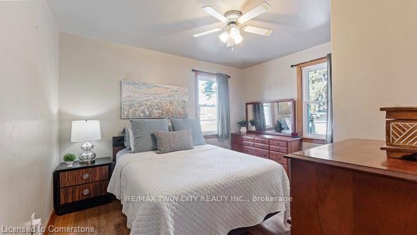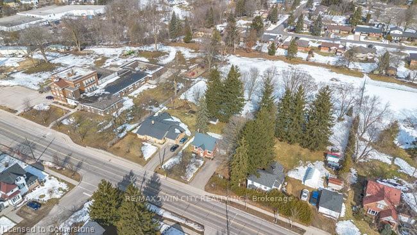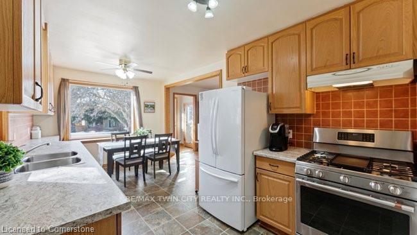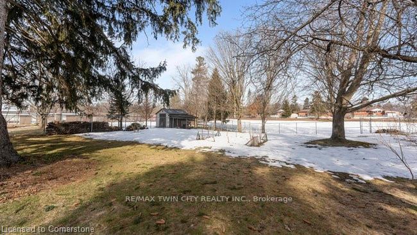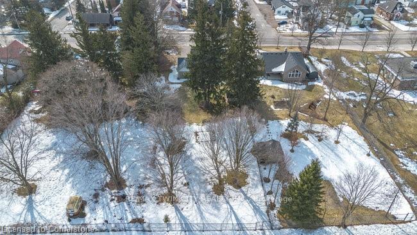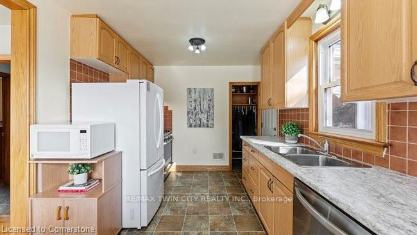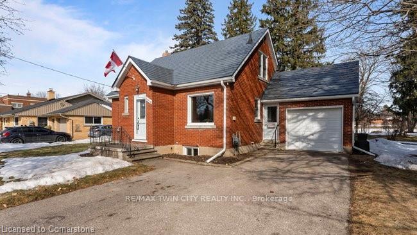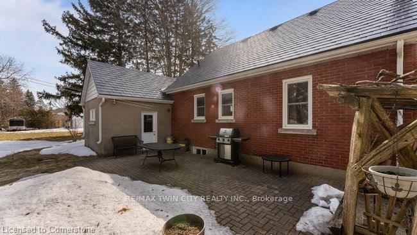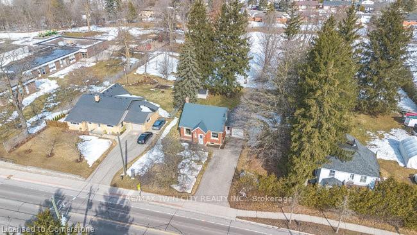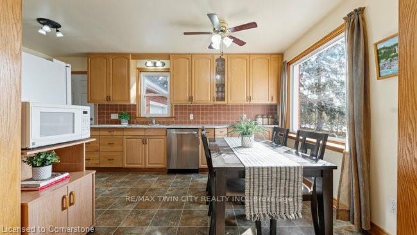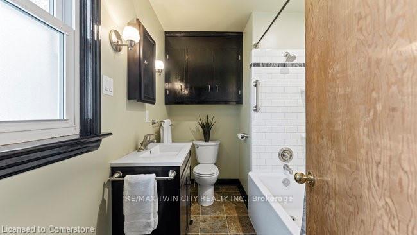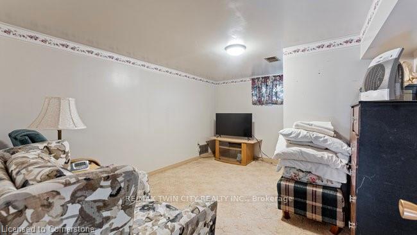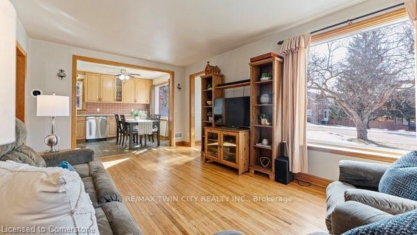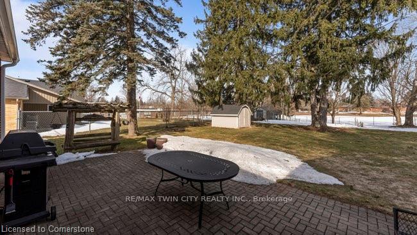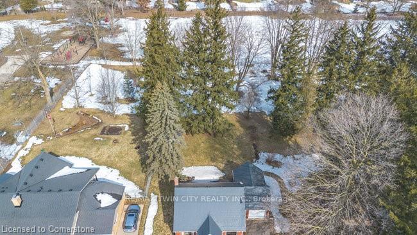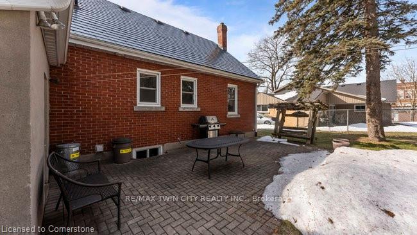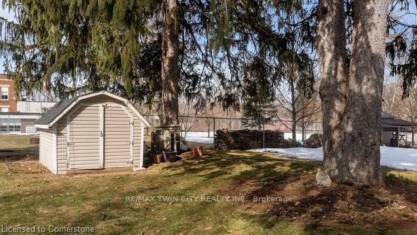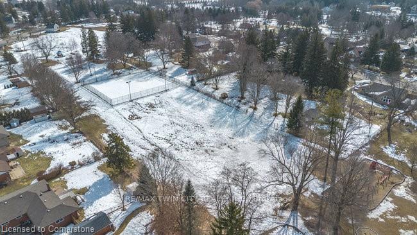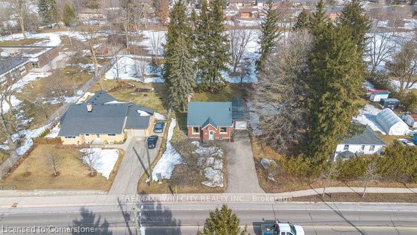$700,000
Available - For Sale
Listing ID: X12023578
1414 Bridge Stre , Wilmot, N0B 2E0, Waterloo
| Welcome to 1414 Bridge St., New Dundee, a delightful 1.5-story home in an unbeatable location! Situated just steps away from New Dundee Public School and backing onto the scenic public park, this property offers the perfect blend of small-town charm and modern convenience. Inside, youll find a spacious and inviting layout with three bedrooms, making it ideal for families or anyone looking for a cozy, well-located home. Thoughtful updates throughout include new windows, a state of the art Heat Pump and a durable Aluminum roof with a 50-year transferable warranty ensuring comfort and peace of mind for years to come. The property boasts a generous lot, perfect for outdoor enjoyment, with direct access to the park for endless recreational opportunities. Enjoy the peaceful community atmosphere while still being a short drive to Kitchener, major highways, and all the amenities you need. This home has been loved by the same family for over 40 years and is ready for the next family to enjoy. Whether youre a first-time homebuyer or young family, this home is a rare find in a sought-after location! Dont miss outschedule your private showing today! |
| Price | $700,000 |
| Taxes: | $3356.00 |
| Occupancy: | Owner |
| Address: | 1414 Bridge Stre , Wilmot, N0B 2E0, Waterloo |
| Directions/Cross Streets: | cedar cres |
| Rooms: | 7 |
| Bedrooms: | 3 |
| Bedrooms +: | 0 |
| Family Room: | T |
| Basement: | Full, Partially Fi |
| Level/Floor | Room | Length(ft) | Width(ft) | Descriptions | |
| Room 1 | Main | Kitchen | 9.41 | 16.83 | Eat-in Kitchen |
| Room 2 | Main | Family Ro | 17.84 | 11.09 | |
| Room 3 | Main | Primary B | 10.99 | 12.33 | |
| Room 4 | Second | Bedroom 2 | 10.99 | 12.82 | |
| Room 5 | Second | Bedroom 3 | 11.58 | 12.82 | |
| Room 6 | Basement | Recreatio | 14.01 | 11.15 | |
| Room 7 |
| Washroom Type | No. of Pieces | Level |
| Washroom Type 1 | 3 | Main |
| Washroom Type 2 | 0 | |
| Washroom Type 3 | 0 | |
| Washroom Type 4 | 0 | |
| Washroom Type 5 | 0 | |
| Washroom Type 6 | 3 | Main |
| Washroom Type 7 | 0 | |
| Washroom Type 8 | 0 | |
| Washroom Type 9 | 0 | |
| Washroom Type 10 | 0 |
| Total Area: | 0.00 |
| Property Type: | Detached |
| Style: | 1 1/2 Storey |
| Exterior: | Brick |
| Garage Type: | Attached |
| Drive Parking Spaces: | 5 |
| Pool: | None |
| CAC Included: | N |
| Water Included: | N |
| Cabel TV Included: | N |
| Common Elements Included: | N |
| Heat Included: | N |
| Parking Included: | N |
| Condo Tax Included: | N |
| Building Insurance Included: | N |
| Fireplace/Stove: | Y |
| Heat Type: | Heat Pump |
| Central Air Conditioning: | Other |
| Central Vac: | N |
| Laundry Level: | Syste |
| Ensuite Laundry: | F |
| Sewers: | Septic |
$
%
Years
This calculator is for demonstration purposes only. Always consult a professional
financial advisor before making personal financial decisions.
| Although the information displayed is believed to be accurate, no warranties or representations are made of any kind. |
| RE/MAX TWIN CITY REALTY INC. |
|
|

Rohit Rangwani
Sales Representative
Dir:
647-885-7849
Bus:
905-793-7797
Fax:
905-593-2619
| Book Showing | Email a Friend |
Jump To:
At a Glance:
| Type: | Freehold - Detached |
| Area: | Waterloo |
| Municipality: | Wilmot |
| Neighbourhood: | Dufferin Grove |
| Style: | 1 1/2 Storey |
| Tax: | $3,356 |
| Beds: | 3 |
| Baths: | 1 |
| Fireplace: | Y |
| Pool: | None |
Locatin Map:
Payment Calculator:

