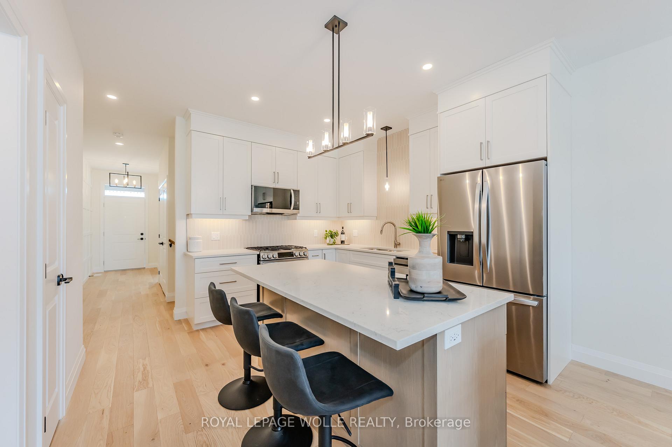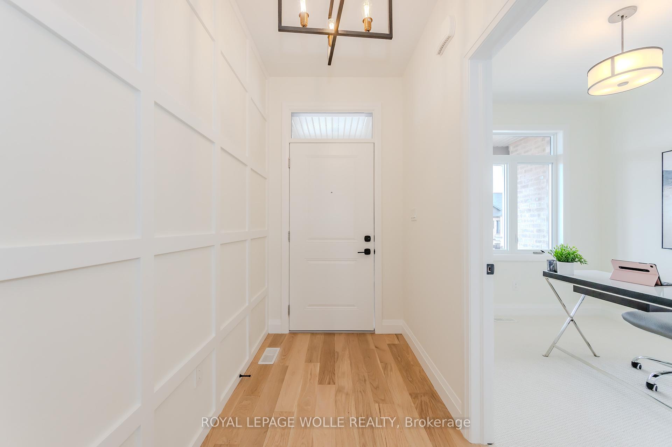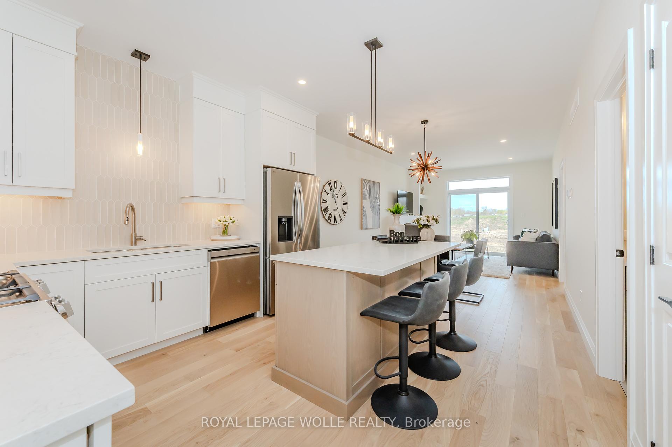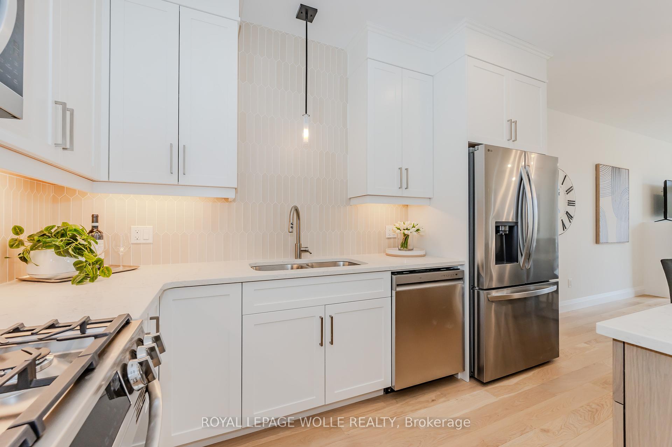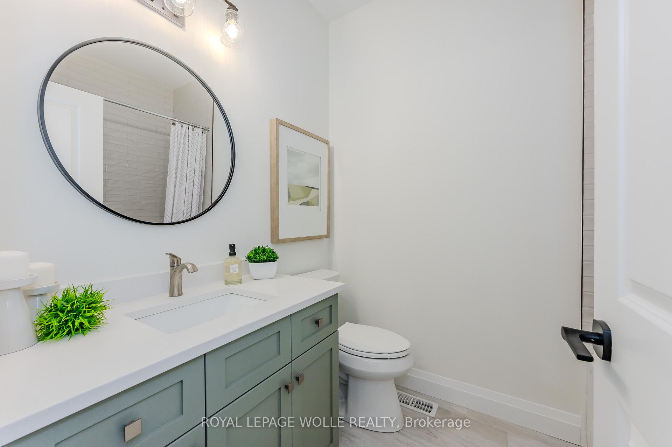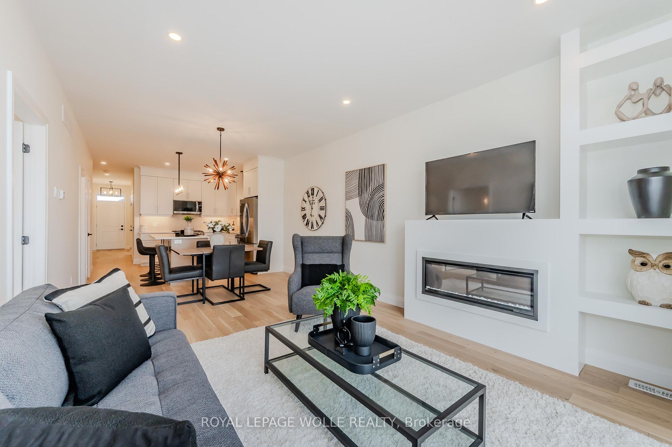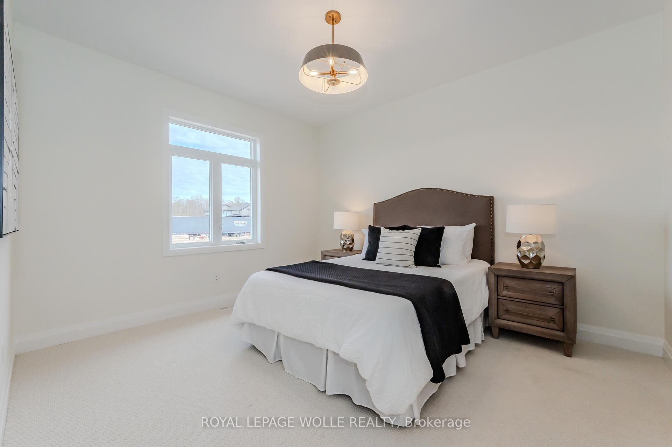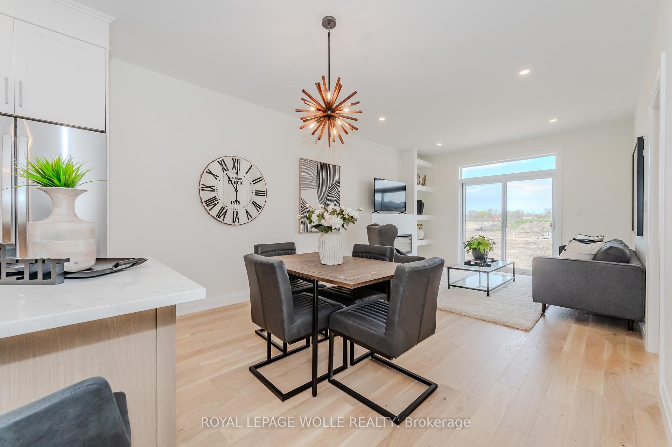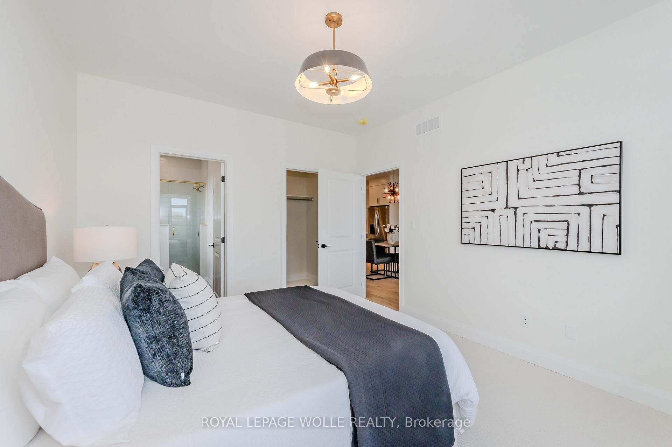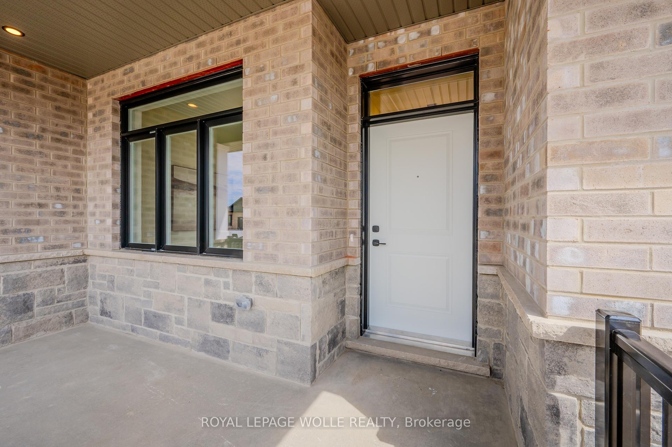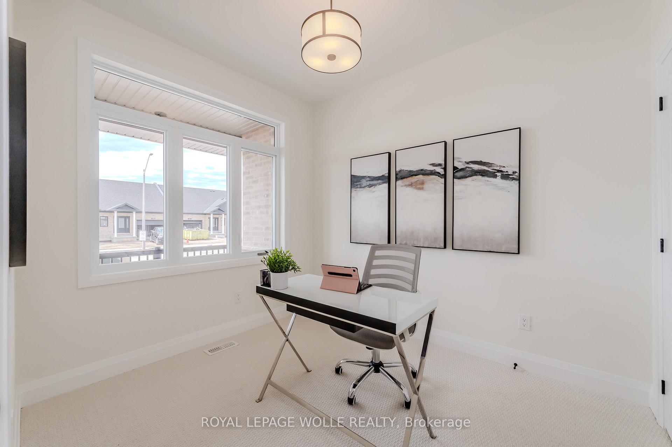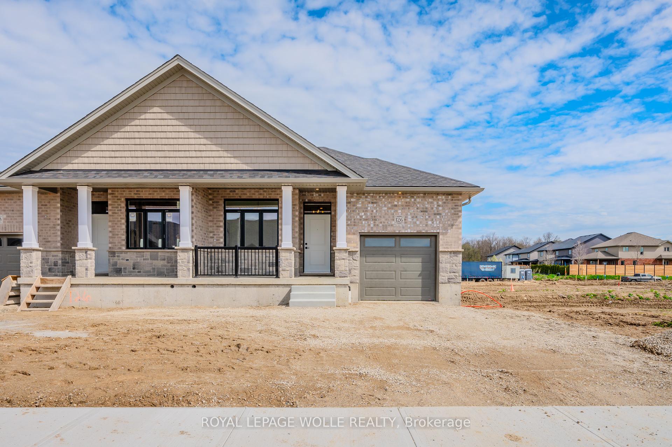$829,900
Available - For Sale
Listing ID: X12002260
124 South Parkwood Boul , Woolwich, N3B 0E6, Waterloo
| TO BE BUILT WITH YOUR FINISHES! Welcome to 124 South Parkwood Blvd, in Elmira's Southwood Park Subdivision. This bungalow semi highlights main floor living offering a primary suite with walk-in closet, dedicated office, 1.5 baths, including a luxurious primary suite with walk in shower, main floor laundry with built in surrounds and a sink, an eat-in kitchen with custom cabinetry, quartz countertops, large island & walk in pantry. The fully finished basement provides an additional bedroom, full bath, rec room and storage galore. Construction on this home starts soon with a fall closing available. Act now to have it built the way you want it; pick your finishes and make this your dream home. Elmira provides the serenity of small town living with the convenience of a 5 minute drive to Waterloo, close to walking trails, farmland and pickle ball courts coming soon. Verdone Homes is a local builder with a reputation of integrity and quality craftmanship and they have pulled out all the stops with this one; partial stone on the exterior, stone countertops, finished basement, electric fireplace with mantel and built in's, an owned water heater & all Tarion registration fee's included. **Photo's included in listing are from another home built in 2024 by Verdone Homes with similar layout & size** |
| Price | $829,900 |
| Taxes: | $0.00 |
| Occupancy: | Vacant |
| Address: | 124 South Parkwood Boul , Woolwich, N3B 0E6, Waterloo |
| Directions/Cross Streets: | Arthur |
| Rooms: | 10 |
| Bedrooms: | 2 |
| Bedrooms +: | 0 |
| Family Room: | T |
| Basement: | Finished |
| Level/Floor | Room | Length(ft) | Width(ft) | Descriptions | |
| Room 1 | Main | Living Ro | 12.99 | 12.33 | |
| Room 2 | Main | Kitchen | 11.32 | 12.33 | |
| Room 3 | Main | Primary B | 12.99 | 11.32 | |
| Room 4 | Main | Office | 9.91 | 7.58 | |
| Room 5 | Basement | Bedroom | 16.17 | 9.84 | |
| Room 6 | Basement | Family Ro | 31.82 | 13.15 | |
| Room 7 | Basement | Other | 12.33 | 11.32 |
| Washroom Type | No. of Pieces | Level |
| Washroom Type 1 | 2 | Main |
| Washroom Type 2 | 3 | Main |
| Washroom Type 3 | 3 | Basement |
| Washroom Type 4 | 0 | |
| Washroom Type 5 | 0 |
| Total Area: | 0.00 |
| Approximatly Age: | New |
| Property Type: | Semi-Detached |
| Style: | Bungalow |
| Exterior: | Stone, Brick |
| Garage Type: | Attached |
| Drive Parking Spaces: | 2 |
| Pool: | None |
| Approximatly Age: | New |
| Approximatly Square Footage: | 1100-1500 |
| CAC Included: | N |
| Water Included: | N |
| Cabel TV Included: | N |
| Common Elements Included: | N |
| Heat Included: | N |
| Parking Included: | N |
| Condo Tax Included: | N |
| Building Insurance Included: | N |
| Fireplace/Stove: | Y |
| Heat Type: | Forced Air |
| Central Air Conditioning: | Central Air |
| Central Vac: | N |
| Laundry Level: | Syste |
| Ensuite Laundry: | F |
| Sewers: | Sewer |
$
%
Years
This calculator is for demonstration purposes only. Always consult a professional
financial advisor before making personal financial decisions.
| Although the information displayed is believed to be accurate, no warranties or representations are made of any kind. |
| ROYAL LEPAGE WOLLE REALTY |
|
|

Rohit Rangwani
Sales Representative
Dir:
647-885-7849
Bus:
905-793-7797
Fax:
905-593-2619
| Book Showing | Email a Friend |
Jump To:
At a Glance:
| Type: | Freehold - Semi-Detached |
| Area: | Waterloo |
| Municipality: | Woolwich |
| Neighbourhood: | Dufferin Grove |
| Style: | Bungalow |
| Approximate Age: | New |
| Beds: | 2 |
| Baths: | 3 |
| Fireplace: | Y |
| Pool: | None |
Locatin Map:
Payment Calculator:

