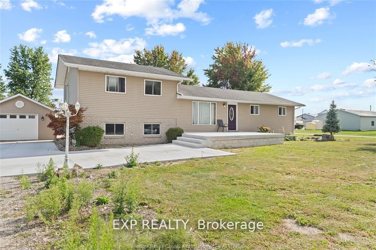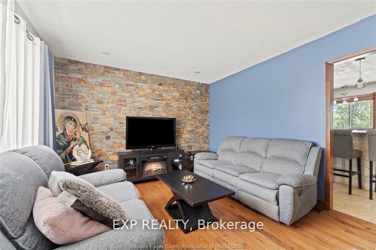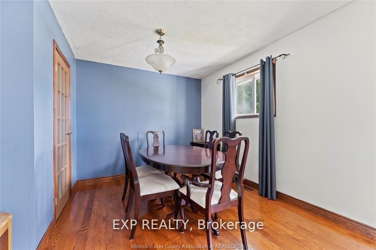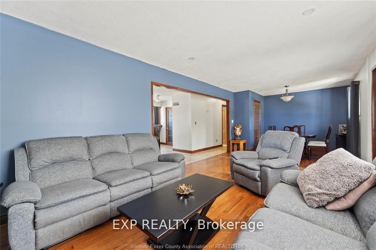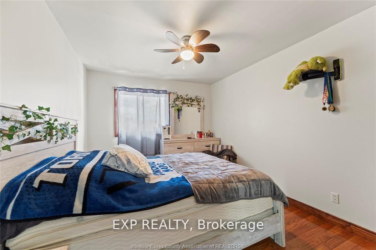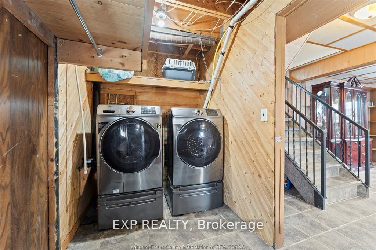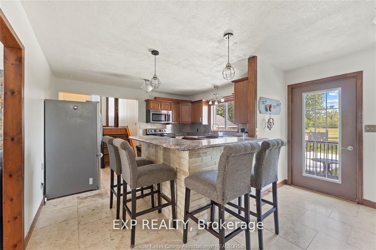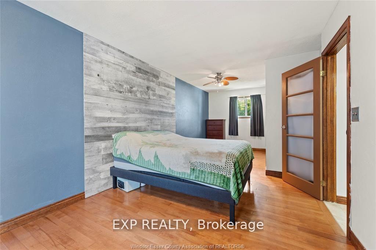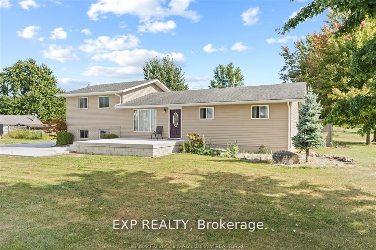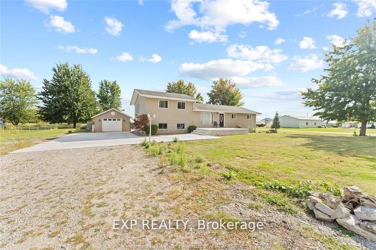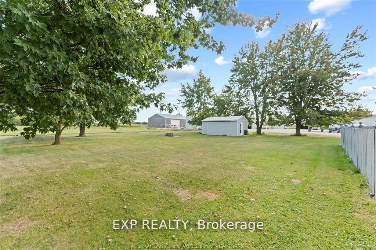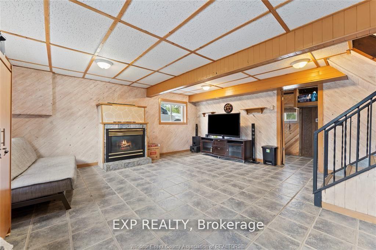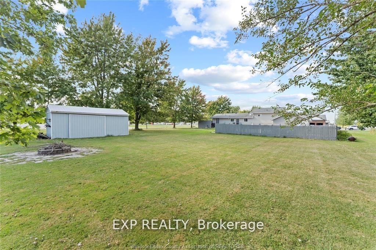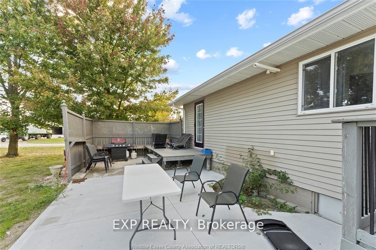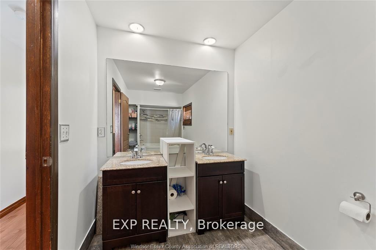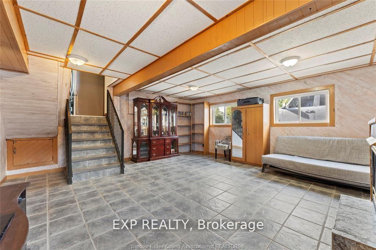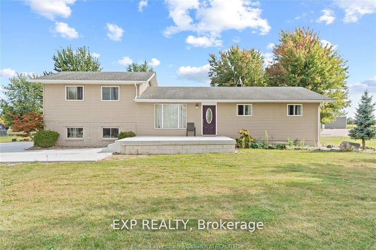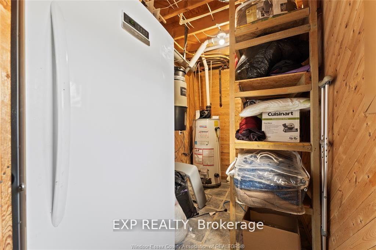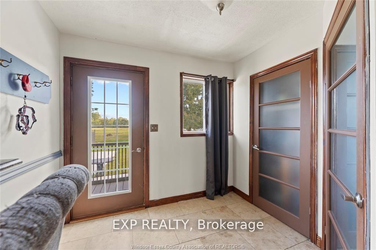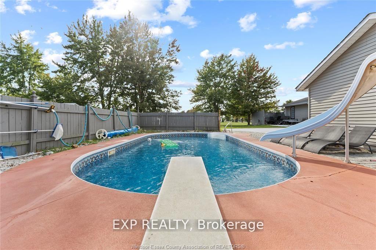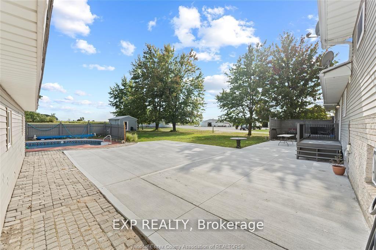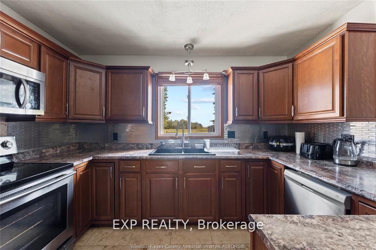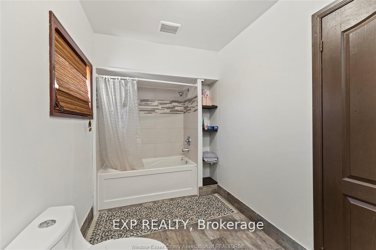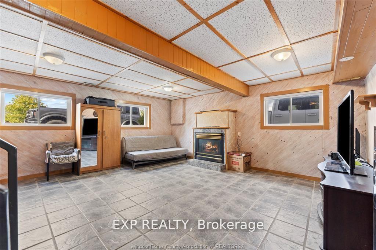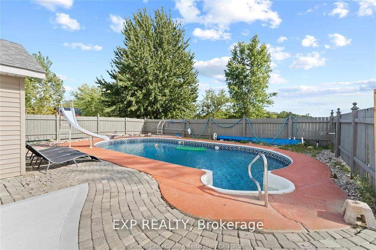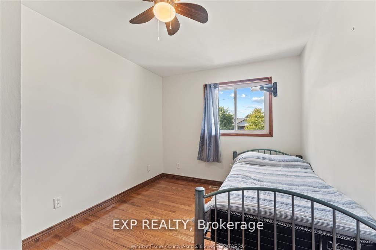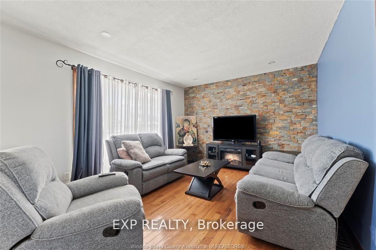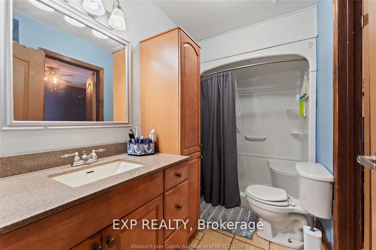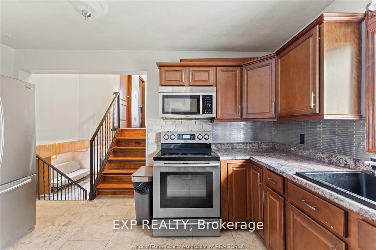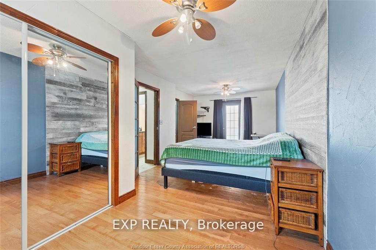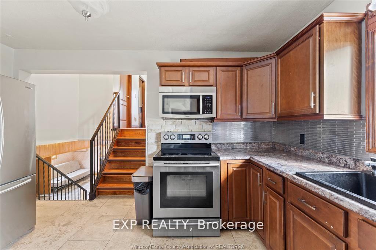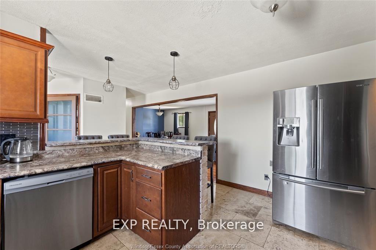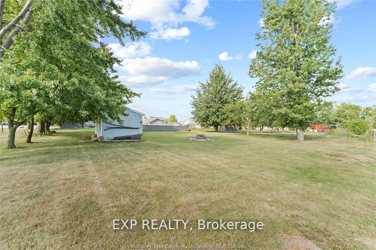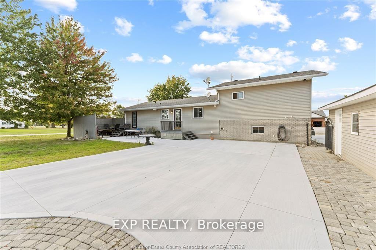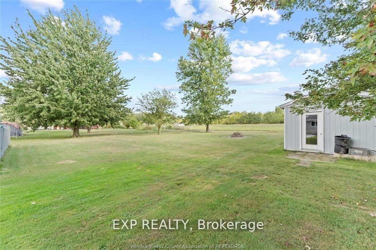$599,800
Available - For Sale
Listing ID: X12033908
2617 Gesto Road , Windsor, N8M 2X6, Essex
| Welcome to this charming 3-level side-split home, nestled on nearly one acre of land, offering both privacy and space to enjoy. With a single-car detached garage, this property blends the comfort of suburban living with the tranquillity of nature. The backyard is an Entertainer's dream, featuring a beautiful inground pool, perfect for relaxing or hosting summer gatherings. In 2024, 4,000 sq. ft. of premium concrete was professionally installed, providing ample space for outdoor activities, lounging, and creating a true backyard oasis. Stainless steel appliances in the kitchen with breakfast bar and walkout to the yard. Hardwood and ceramic floors. Oversized windows in the lower level. The spacious 12x24 shed offers additional storage, and a cozy fire pit provides the ideal spot to unwind and enjoy the outdoors. Don't miss out on this rare opportunity to own a versatile home with outstanding outdoor features! |
| Price | $599,800 |
| Taxes: | $4263.31 |
| Occupancy by: | Owner |
| Address: | 2617 Gesto Road , Windsor, N8M 2X6, Essex |
| Directions/Cross Streets: | Gesto/ Campbell Side Rd 15 |
| Rooms: | 8 |
| Rooms +: | 4 |
| Bedrooms: | 3 |
| Bedrooms +: | 0 |
| Family Room: | F |
| Basement: | Finished |
| Washroom Type | No. of Pieces | Level |
| Washroom Type 1 | 4 | Main |
| Washroom Type 2 | 5 | Second |
| Washroom Type 3 | 0 | |
| Washroom Type 4 | 0 | |
| Washroom Type 5 | 0 |
| Total Area: | 0.00 |
| Property Type: | Detached |
| Style: | Sidesplit 3 |
| Exterior: | Vinyl Siding, Aluminum Siding |
| Garage Type: | Detached |
| (Parking/)Drive: | Private |
| Drive Parking Spaces: | 6 |
| Park #1 | |
| Parking Type: | Private |
| Park #2 | |
| Parking Type: | Private |
| Pool: | Inground |
| CAC Included: | N |
| Water Included: | N |
| Cabel TV Included: | N |
| Common Elements Included: | N |
| Heat Included: | N |
| Parking Included: | N |
| Condo Tax Included: | N |
| Building Insurance Included: | N |
| Fireplace/Stove: | Y |
| Heat Type: | Forced Air |
| Central Air Conditioning: | Central Air |
| Central Vac: | N |
| Laundry Level: | Syste |
| Ensuite Laundry: | F |
| Sewers: | Septic |
$
%
Years
This calculator is for demonstration purposes only. Always consult a professional
financial advisor before making personal financial decisions.
| Although the information displayed is believed to be accurate, no warranties or representations are made of any kind. |
| EXP REALTY |
|
|

Rohit Rangwani
Sales Representative
Dir:
647-885-7849
Bus:
905-793-7797
Fax:
905-593-2619
| Book Showing | Email a Friend |
Jump To:
At a Glance:
| Type: | Freehold - Detached |
| Area: | Essex |
| Municipality: | Windsor |
| Neighbourhood: | Dufferin Grove |
| Style: | Sidesplit 3 |
| Tax: | $4,263.31 |
| Beds: | 3 |
| Baths: | 2 |
| Fireplace: | Y |
| Pool: | Inground |
Locatin Map:
Payment Calculator:

