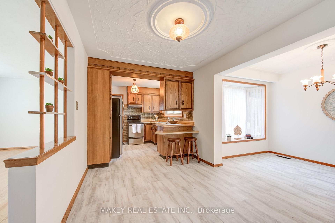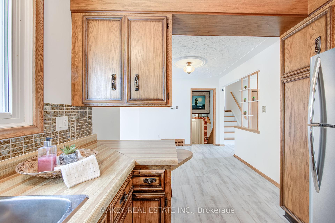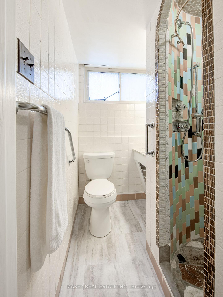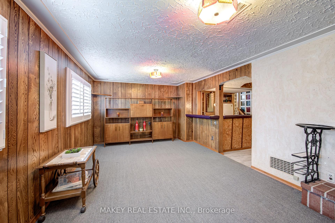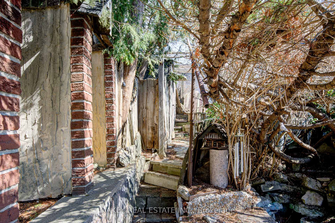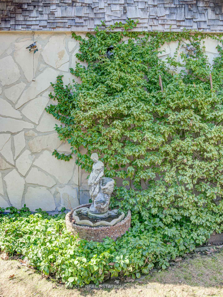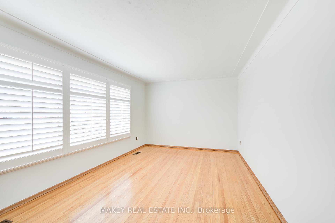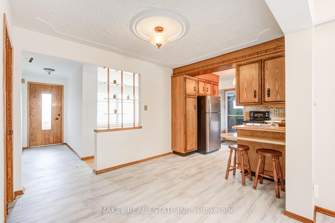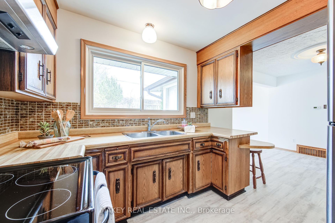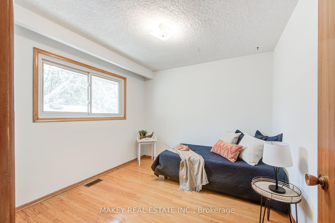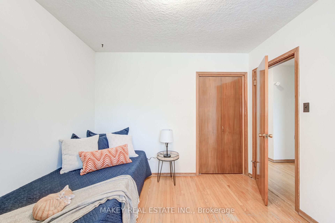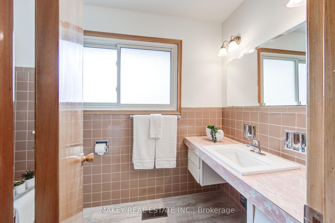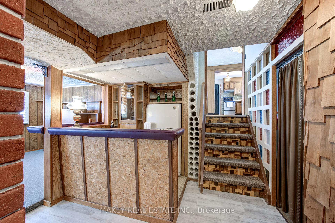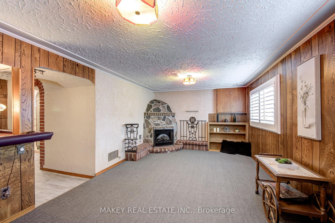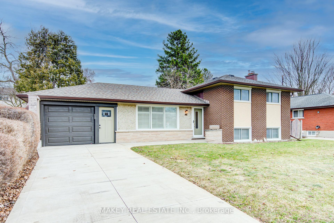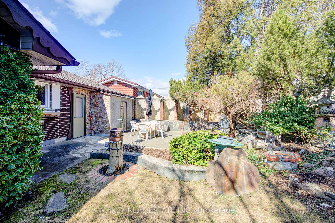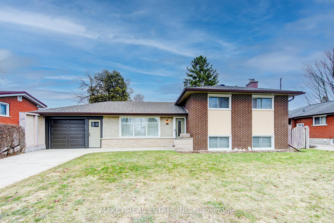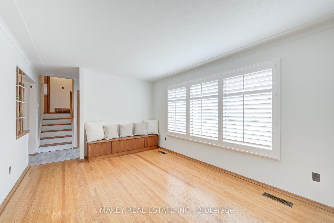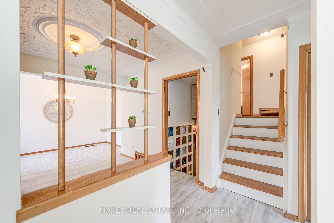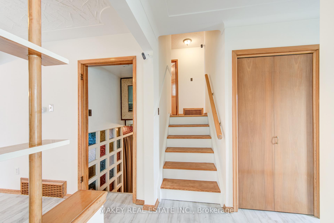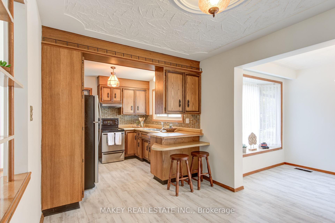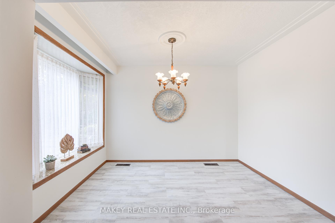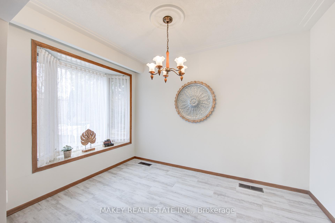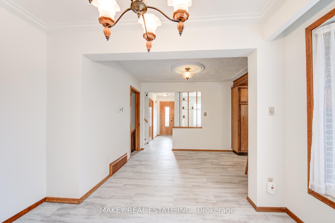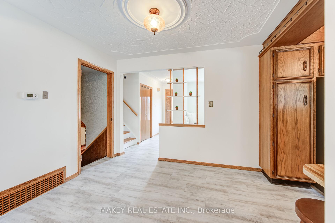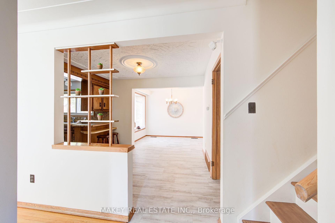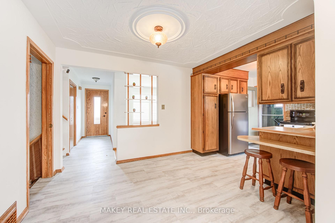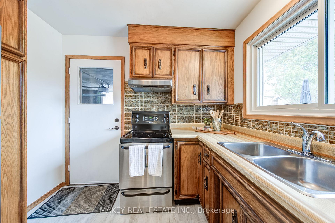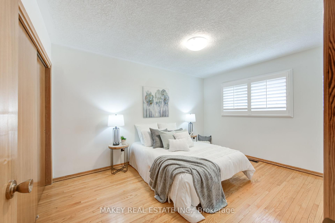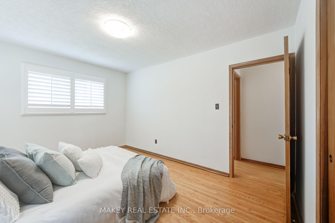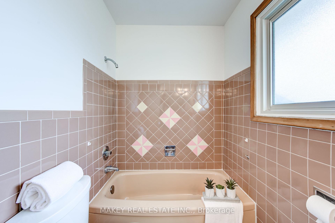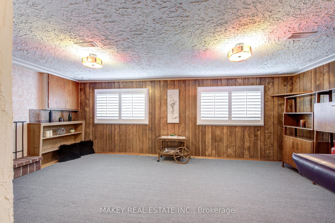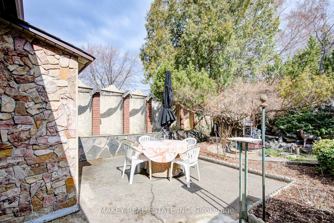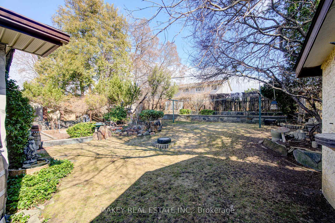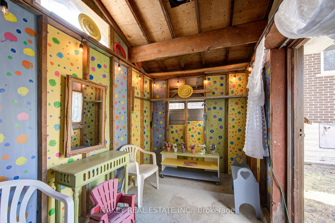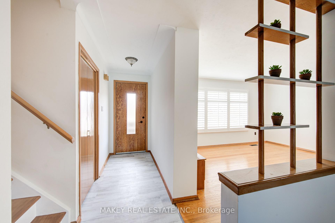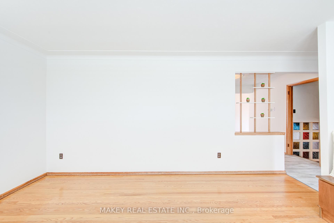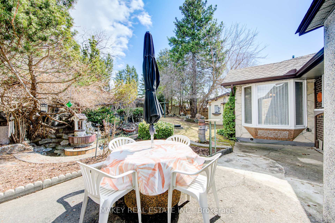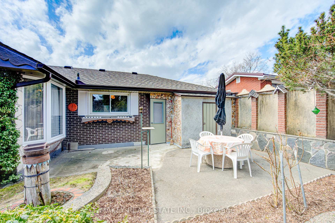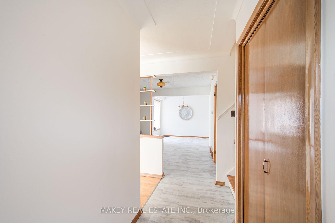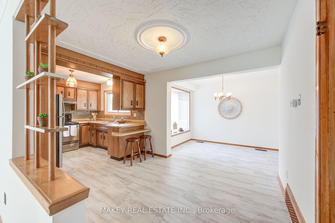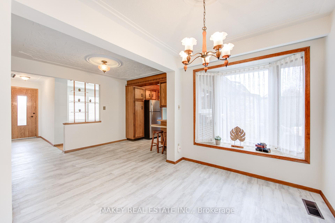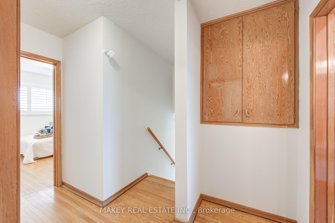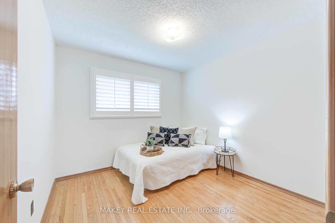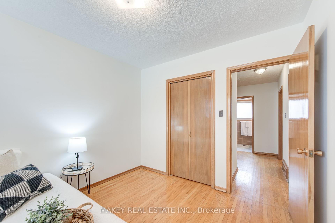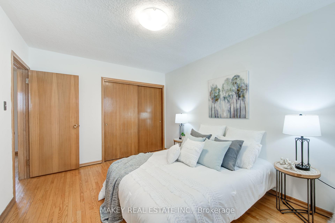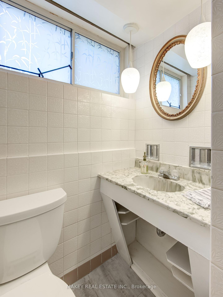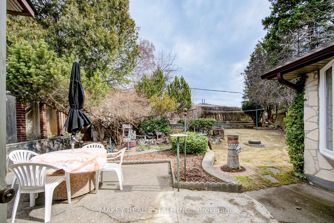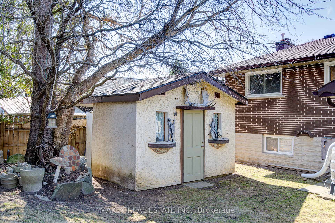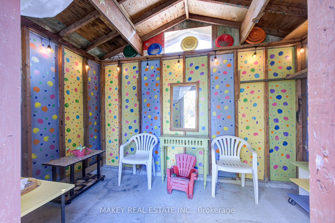$749,000
Available - For Sale
Listing ID: X12034351
94 Harold Aven , Kitchener, N2A 2H8, Waterloo
| First Time Offered, 94 Harold Ave, a lovingly maintained 3-bedroom, 2-bathroom side split home situated in the highly sought-after Stanley Park neighborhood of Kitchener, a short distance to Chicopee Ski Hill. 94 Harold Ave is located in a quiet neighborhood, conveniently close to local amenities and an easy commute to the Hwy401. This property boasts an array of unique and charming details, making it the perfect place to call your forever home. Large updated windows throughout the home allow for an abundance of natural light. The spacious living room, with California Shutters, offers a welcoming atmosphere, ideal for both relaxing and entertaining. The bright kitchen features stainless steel appliances, ample cabinetry, and an eat-in area. Enjoy family gatherings in the spacious dining room which features the large bay window overlooking the back patio. The second floor is home to three generously sized bedrooms and well-appointed bathroom. The lower level includes a retro bar and large recreation room with fireplace and large windows. Laundry and a further bathroom are found on the lower level. Step outside to enjoy a beautifully landscaped backyard, complete with a charming doll house for the kids. Updates include: Roof (2015), eavestrough, soffit, facia (2018), Windows (2018), front window shutters (2020), driveway (2020), garage door (2020), luxury vinyl flooring and carpet (2022). The property also features a one car garage and driveway space for two additional vehicles. Don't miss the opportunity to make this charming home your forever home! |
| Price | $749,000 |
| Taxes: | $3754.84 |
| Assessment Year: | 2024 |
| Occupancy by: | Vacant |
| Address: | 94 Harold Aven , Kitchener, N2A 2H8, Waterloo |
| Directions/Cross Streets: | Kinzie Ave |
| Rooms: | 10 |
| Bedrooms: | 3 |
| Bedrooms +: | 0 |
| Family Room: | T |
| Basement: | Partially Fi |
| Level/Floor | Room | Length(ft) | Width(ft) | Descriptions | |
| Room 1 | Main | Foyer | 11.25 | 4.49 | |
| Room 2 | Main | Living Ro | 10.92 | 16.07 | |
| Room 3 | Main | Dining Ro | 7.41 | 10.82 | Bay Window |
| Room 4 | Main | Breakfast | 10.5 | 9.09 | |
| Room 5 | Main | Kitchen | 9.51 | 8.82 | |
| Room 6 | Second | Bedroom | 13.42 | 10.07 | |
| Room 7 | Second | Bedroom 2 | 10.07 | 9.58 | |
| Room 8 | Second | Bedroom 3 | 10 | 10 | |
| Room 9 | Second | Bathroom | 4.92 | 9.51 | 4 Pc Bath |
| Room 10 | Lower | Recreatio | 19.91 | 11.32 | |
| Room 11 | Lower | Other | 6.59 | 5.08 | |
| Room 12 | Lower | Laundry | 10.23 | 4.07 | |
| Room 13 | Lower | Bathroom | 5.9 | 5.25 | |
| Room 14 | Lower | Utility R | 14.5 | 9.25 |
| Washroom Type | No. of Pieces | Level |
| Washroom Type 1 | 3 | Second |
| Washroom Type 2 | 3 | Lower |
| Washroom Type 3 | 0 | |
| Washroom Type 4 | 0 | |
| Washroom Type 5 | 0 |
| Total Area: | 0.00 |
| Approximatly Age: | 51-99 |
| Property Type: | Detached |
| Style: | Sidesplit 3 |
| Exterior: | Brick, Stucco (Plaster) |
| Garage Type: | Attached |
| (Parking/)Drive: | Private |
| Drive Parking Spaces: | 2 |
| Park #1 | |
| Parking Type: | Private |
| Park #2 | |
| Parking Type: | Private |
| Pool: | None |
| Other Structures: | Other |
| Approximatly Age: | 51-99 |
| Approximatly Square Footage: | 1100-1500 |
| CAC Included: | N |
| Water Included: | N |
| Cabel TV Included: | N |
| Common Elements Included: | N |
| Heat Included: | N |
| Parking Included: | N |
| Condo Tax Included: | N |
| Building Insurance Included: | N |
| Fireplace/Stove: | Y |
| Heat Type: | Forced Air |
| Central Air Conditioning: | Central Air |
| Central Vac: | N |
| Laundry Level: | Syste |
| Ensuite Laundry: | F |
| Sewers: | Sewer |
$
%
Years
This calculator is for demonstration purposes only. Always consult a professional
financial advisor before making personal financial decisions.
| Although the information displayed is believed to be accurate, no warranties or representations are made of any kind. |
| MAKEY REAL ESTATE INC. |
|
|

Rohit Rangwani
Sales Representative
Dir:
647-885-7849
Bus:
905-793-7797
Fax:
905-593-2619
| Virtual Tour | Book Showing | Email a Friend |
Jump To:
At a Glance:
| Type: | Freehold - Detached |
| Area: | Waterloo |
| Municipality: | Kitchener |
| Neighbourhood: | Dufferin Grove |
| Style: | Sidesplit 3 |
| Approximate Age: | 51-99 |
| Tax: | $3,754.84 |
| Beds: | 3 |
| Baths: | 2 |
| Fireplace: | Y |
| Pool: | None |
Locatin Map:
Payment Calculator:

