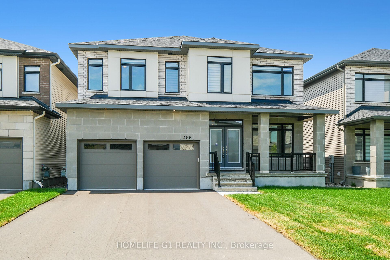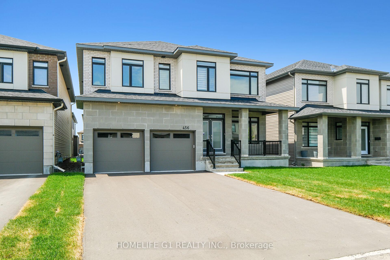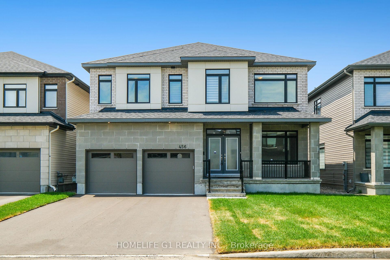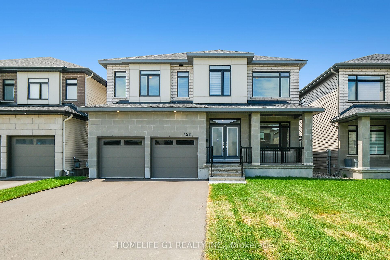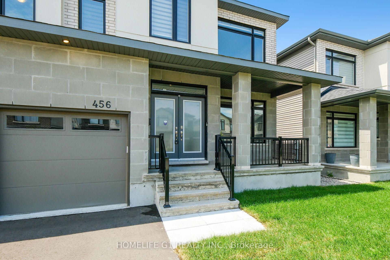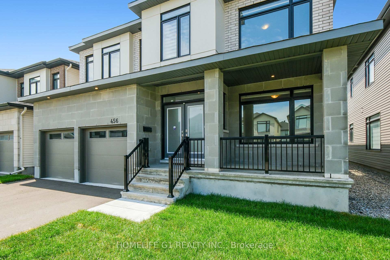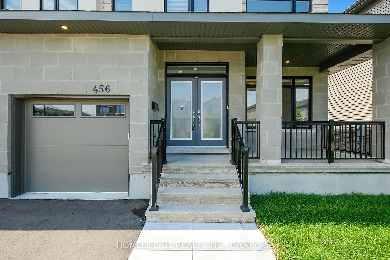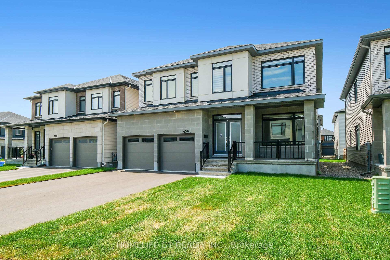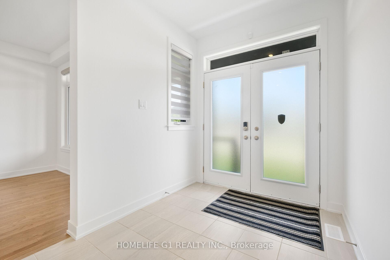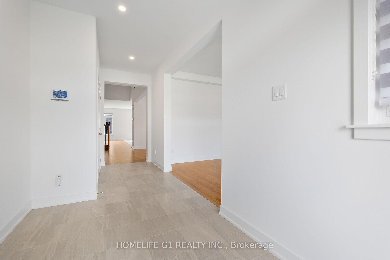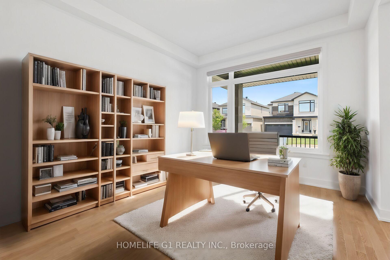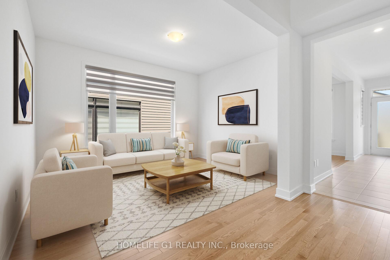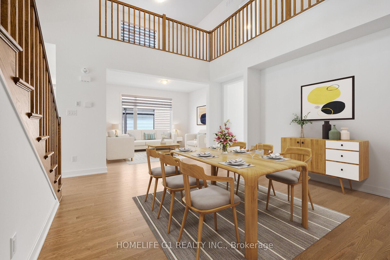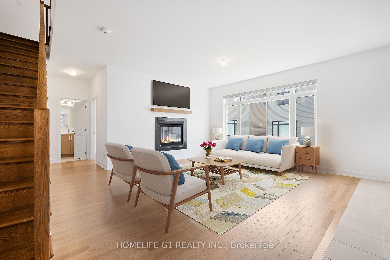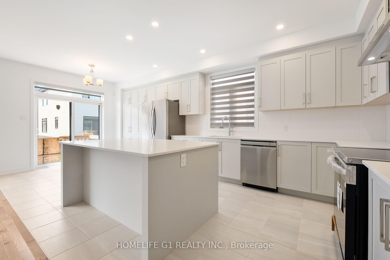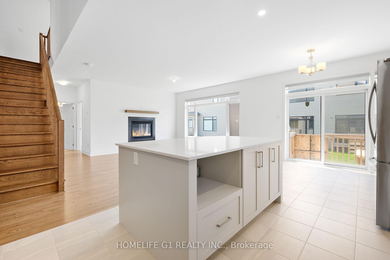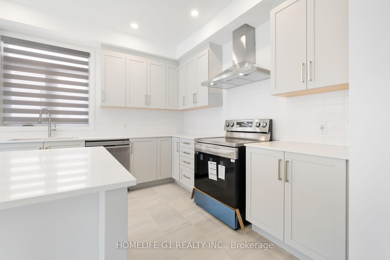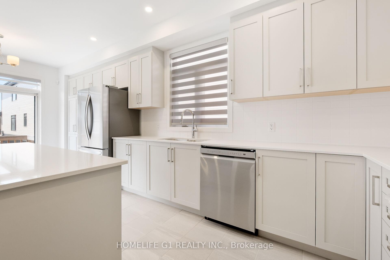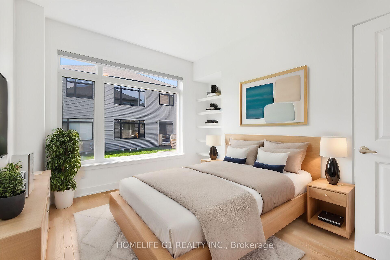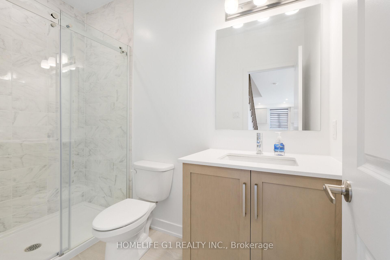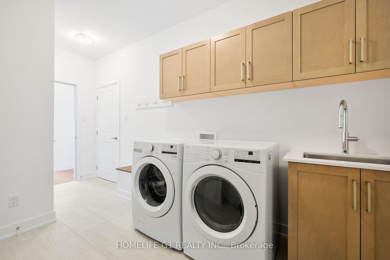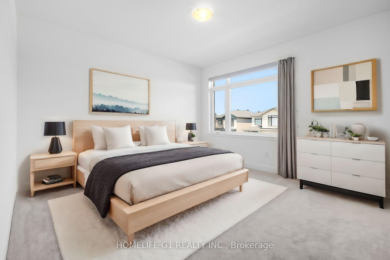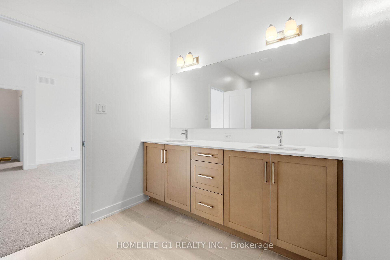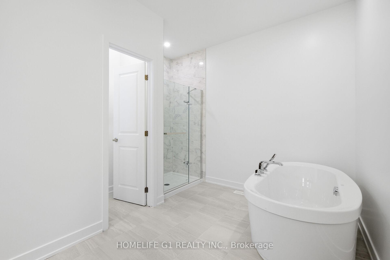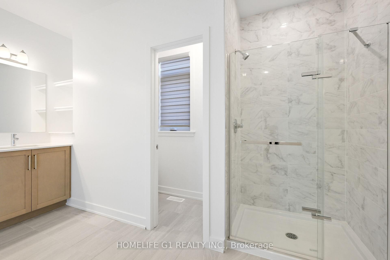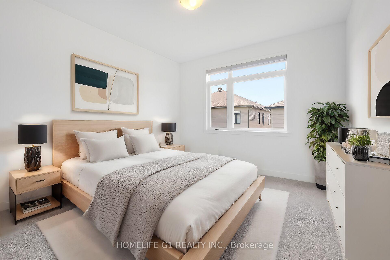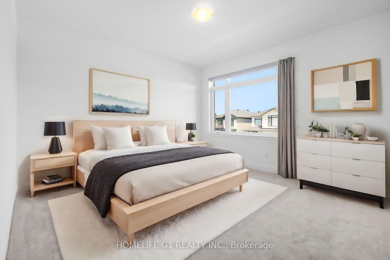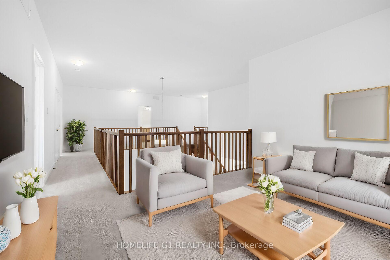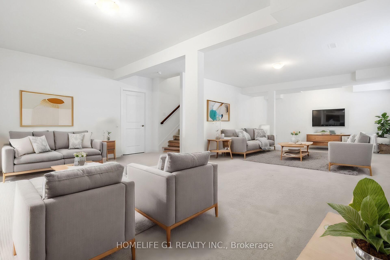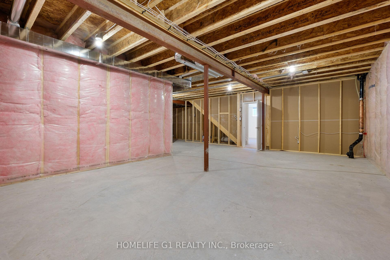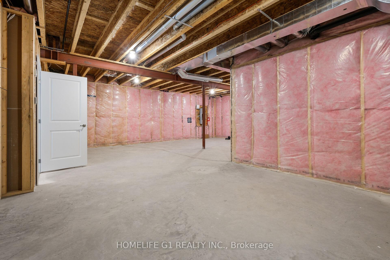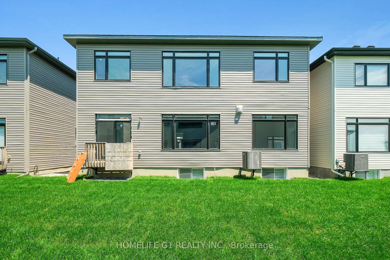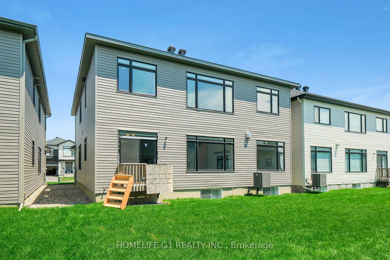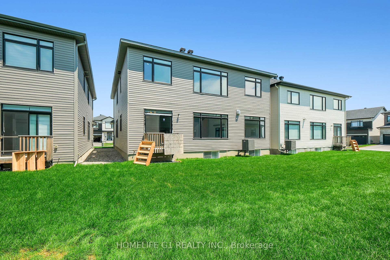$1,375,000
Available - For Sale
Listing ID: X12040078
456 Turmeric Cour , Stittsville - Munster - Richmond, K2S 2X7, Ottawa
| Welcome to 456 Turmeric Crt Where Quality meets Elegance. Home sitting on a huge lot 44.96 X 99.41, with No Sidewalk, Double car garage and a huge porch for your leisure time. Double Door Entrance will take you inside this home flooded with natural light from sprawling windows, 4230 Sq.Ft of living space(3500 plus 730 Sq. feet of Basement, finished by builder). Separate office, Living room, Dining room (open concept), Family room with a fireplace. Upgraded Chef delights Kitchen with high end S/S Appliances, Quartz counter, Island, huge B/Fast area. Soft Close Cabinets, Pot lights. Main floor has a bedroom and a full washroom. Laundry conveniently located on the main floor with high end washer/dryer, S/S Sink, access to the garage(2 GDO's ). Oak stairs will take you to second floor with additional 4 bedrooms(Walk-in Closet in every room) with 3 full Washrooms and a huge loft for your entertainment which can be easily converted to a 6th bedroom. Primary bedroom has 5 pcs ensuite. Partially finished basement with 2 Egress windows , R/in for 3 pcs washroom , 200 AMPS. 9 feet Ceiling throughout the home. This Home is Virtually Staged!!! |
| Price | $1,375,000 |
| Taxes: | $8825.37 |
| Assessment Year: | 2024 |
| Occupancy by: | Vacant |
| Address: | 456 Turmeric Cour , Stittsville - Munster - Richmond, K2S 2X7, Ottawa |
| Directions/Cross Streets: | Fernbank and Robert Grant |
| Rooms: | 13 |
| Rooms +: | 1 |
| Bedrooms: | 5 |
| Bedrooms +: | 0 |
| Family Room: | T |
| Basement: | Partial Base |
| Level/Floor | Room | Length(ft) | Width(ft) | Descriptions | |
| Room 1 | Ground | Office | 13.09 | 10.5 | Hardwood Floor, Large Window |
| Room 2 | Ground | Living Ro | 13.48 | 10.43 | Hardwood Floor, Large Window |
| Room 3 | Ground | Dining Ro | 16.47 | 13.48 | Hardwood Floor, Open Concept |
| Room 4 | Ground | Family Ro | 16.73 | 14.33 | Hardwood Floor, Large Window, Fireplace |
| Room 5 | Ground | Kitchen | 13.05 | 9.84 | Ceramic Floor, Quartz Counter, Stainless Steel Appl |
| Room 6 | Ground | Bedroom | 11.74 | 10.73 | Hardwood Floor, Large Window |
| Room 7 | Second | Primary B | 16.17 | 14.46 | 5 Pc Ensuite, Large Window, Walk-In Closet(s) |
| Room 8 | Second | Bedroom 3 | 12.5 | 11.64 | Broadloom, Large Window, Walk-In Closet(s) |
| Room 9 | Second | Bedroom 4 | 12.5 | 9.84 | Broadloom, Large Window, Walk-In Closet(s) |
| Room 10 | Second | Bedroom 5 | 13.05 | 13.05 | Broadloom, Large Window, Walk-In Closet(s) |
| Room 11 | Ground | Loft | 13.64 | 10.56 | Broadloom, Large Window, Walk-In Closet(s) |
| Room 12 | Basement | Recreatio | 35.82 | 20.63 | Broadloom, Above Grade Window |
| Washroom Type | No. of Pieces | Level |
| Washroom Type 1 | 3 | Ground |
| Washroom Type 2 | 3 | Second |
| Washroom Type 3 | 4 | Second |
| Washroom Type 4 | 5 | Second |
| Washroom Type 5 | 0 |
| Total Area: | 0.00 |
| Property Type: | Detached |
| Style: | 2-Storey |
| Exterior: | Stone, Vinyl Siding |
| Garage Type: | Built-In |
| Drive Parking Spaces: | 2 |
| Pool: | None |
| Approximatly Square Footage: | 3500-5000 |
| CAC Included: | N |
| Water Included: | N |
| Cabel TV Included: | N |
| Common Elements Included: | N |
| Heat Included: | N |
| Parking Included: | N |
| Condo Tax Included: | N |
| Building Insurance Included: | N |
| Fireplace/Stove: | Y |
| Heat Type: | Forced Air |
| Central Air Conditioning: | Central Air |
| Central Vac: | N |
| Laundry Level: | Syste |
| Ensuite Laundry: | F |
| Sewers: | Sewer |
$
%
Years
This calculator is for demonstration purposes only. Always consult a professional
financial advisor before making personal financial decisions.
| Although the information displayed is believed to be accurate, no warranties or representations are made of any kind. |
| HOMELIFE G1 REALTY INC. |
|
|

Rohit Rangwani
Sales Representative
Dir:
647-885-7849
Bus:
905-793-7797
Fax:
905-593-2619
| Virtual Tour | Book Showing | Email a Friend |
Jump To:
At a Glance:
| Type: | Freehold - Detached |
| Area: | Ottawa |
| Municipality: | Stittsville - Munster - Richmond |
| Neighbourhood: | 8203 - Stittsville (South) |
| Style: | 2-Storey |
| Tax: | $8,825.37 |
| Beds: | 5 |
| Baths: | 4 |
| Fireplace: | Y |
| Pool: | None |
Locatin Map:
Payment Calculator:

