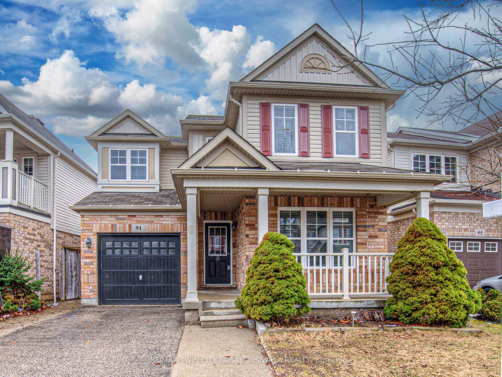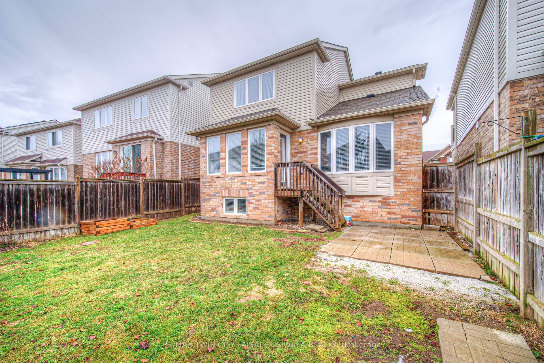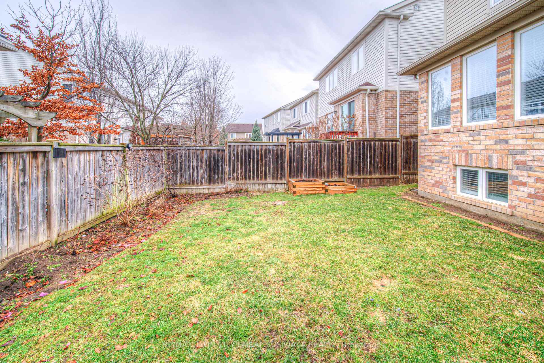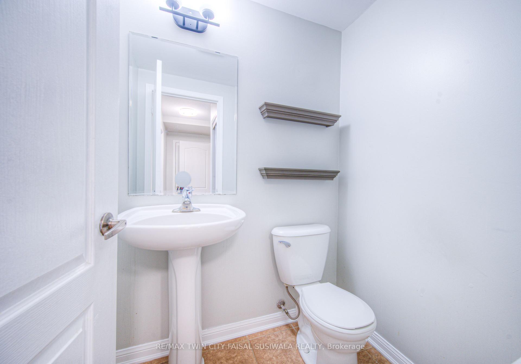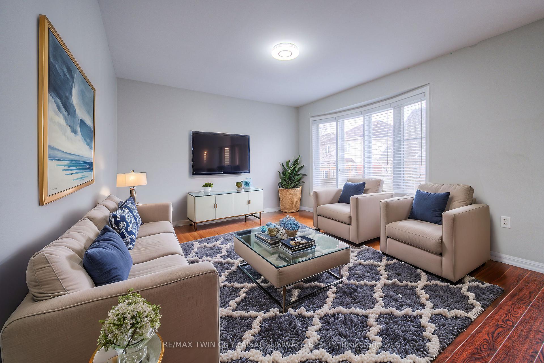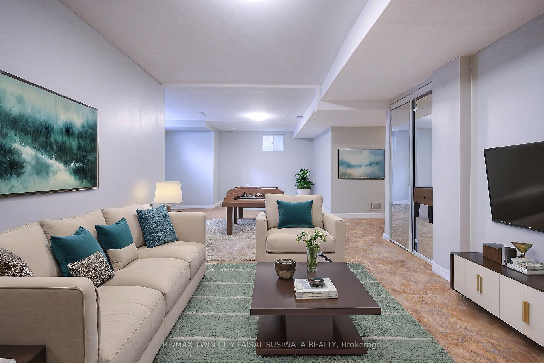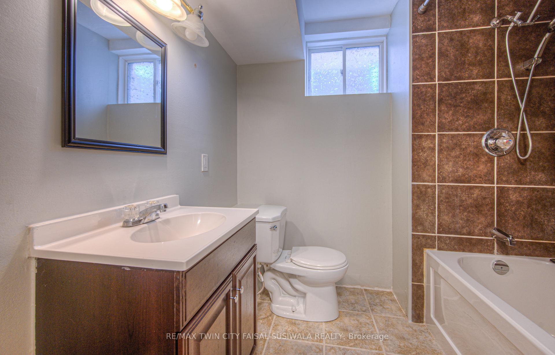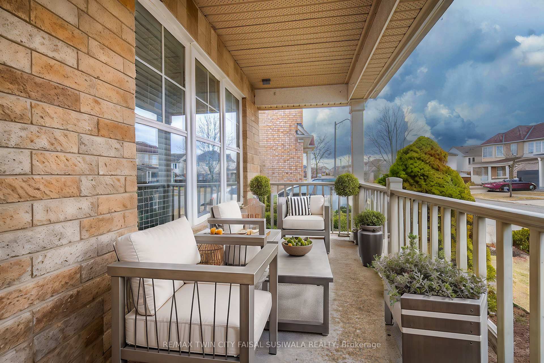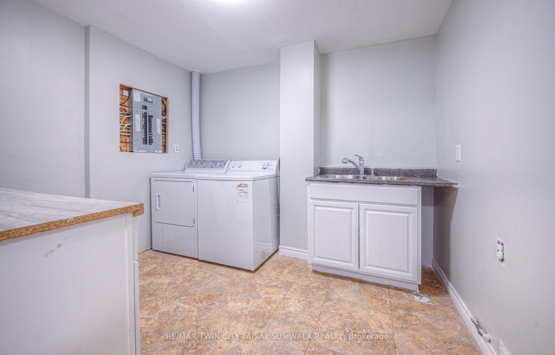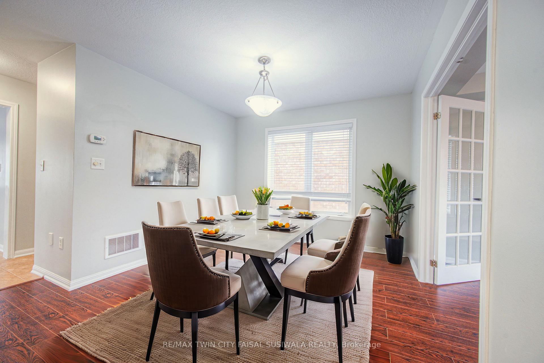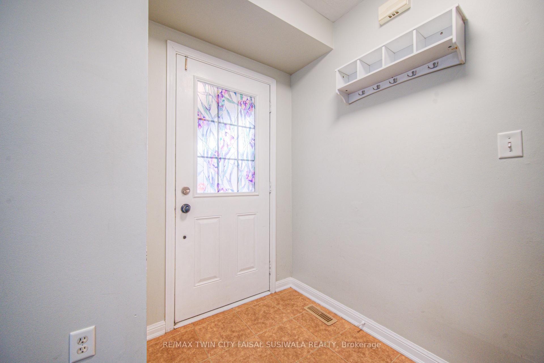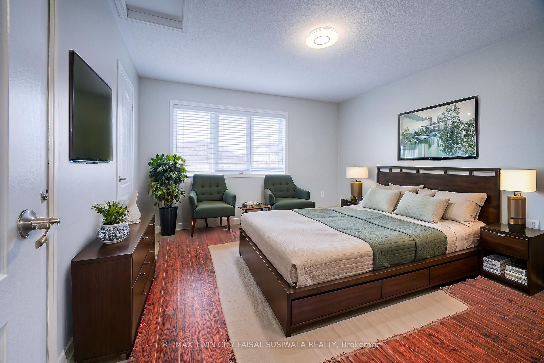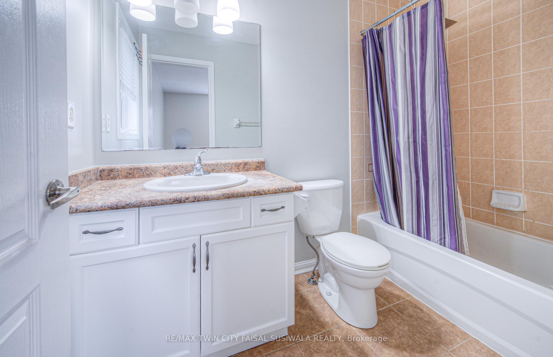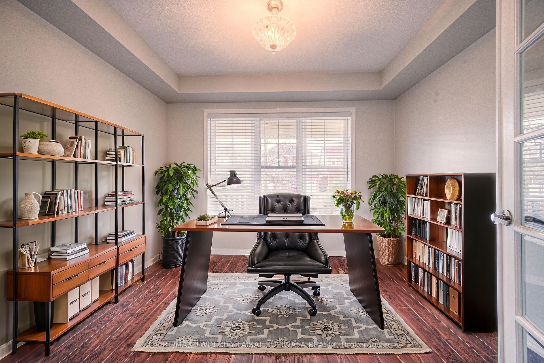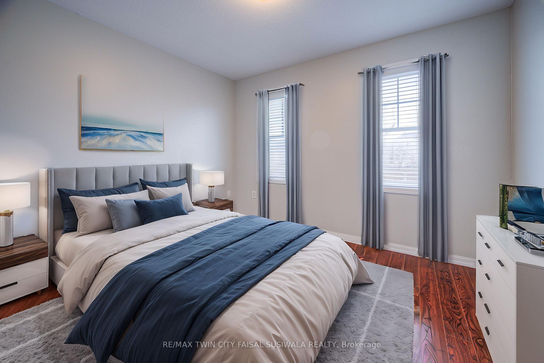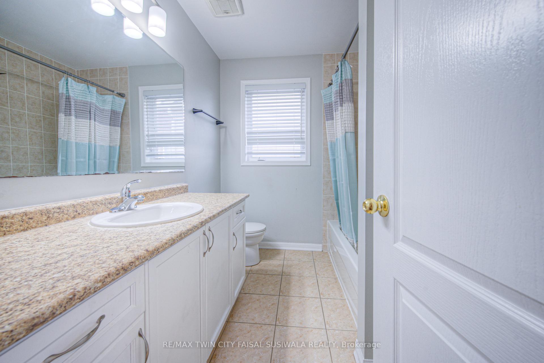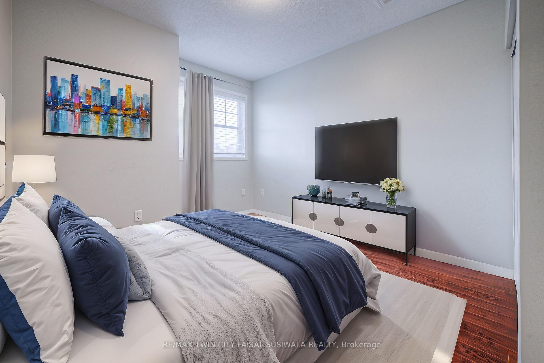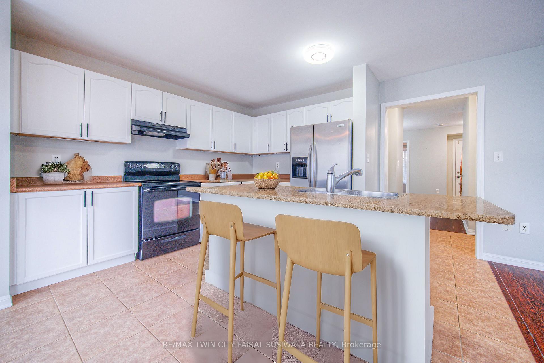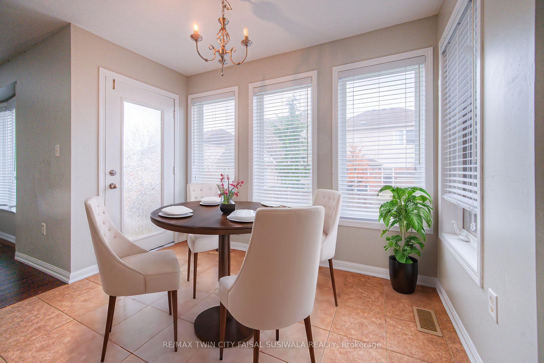$799,900
Available - For Sale
Listing ID: X12026509
91 Callaway Driv , Cambridge, N3C 0B2, Waterloo
| NESTLED IN AN EXCLUSIVE ENCLAVE OF HESPELER, 91 Callaway Drive is located in the highly sought-after Millpond Community. This charming 3-bedroom home offers over 2,300 sq. ft. of bright and spacious living space. You are welcomed by a large, inviting front porch overlooking a landscaped garden. Inside, the thoughtful layout includes a formal living/dining room-ideal for a main-floor office-along with an open-concept family room and kitchen featuring an island with seating and a garden door leading to the fully fenced yard with a patio. With 3.5 bathrooms, including a 4pc ensuite, and a large finished lower level, this home offers ample space for your growing family. Notable features and upgrades include an owned water softener and hot water heater, AC (2020), a rough-in for a gas stove in the kitchen, parking for up to 4 cars, and an abundance of windows. The home is carpet-free, except for the stairs. Conveniently located just minutes from the 401, schools, shopping, places of worship, and scenic river walk trails leading to Hespeler Village, this home offers both comfort in a prime location. |
| Price | $799,900 |
| Taxes: | $5091.00 |
| Assessment Year: | 2025 |
| Occupancy by: | Vacant |
| Address: | 91 Callaway Driv , Cambridge, N3C 0B2, Waterloo |
| Acreage: | < .50 |
| Directions/Cross Streets: | Baldwin Dr/Guelph Ave |
| Rooms: | 8 |
| Rooms +: | 1 |
| Bedrooms: | 3 |
| Bedrooms +: | 0 |
| Family Room: | T |
| Basement: | Finished, Full |
| Level/Floor | Room | Length(ft) | Width(ft) | Descriptions | |
| Room 1 | Main | Office | 10.82 | 9.25 | |
| Room 2 | Main | Dining Ro | 12.33 | 10.33 | |
| Room 3 | Main | Kitchen | 12.5 | 11.58 | W/O To Deck |
| Room 4 | Main | Family Ro | 13.84 | 12.5 | |
| Room 5 | Second | Primary B | 12.92 | 12.76 | 4 Pc Ensuite |
| Room 6 | Second | Bedroom 2 | 10.33 | 13.91 | |
| Room 7 | Second | Bedroom 3 | 11.32 | 9.74 | |
| Room 8 | Basement | Recreatio | 25.91 | 15.58 | Vinyl Floor |
| Washroom Type | No. of Pieces | Level |
| Washroom Type 1 | 2 | Main |
| Washroom Type 2 | 4 | Second |
| Washroom Type 3 | 0 | |
| Washroom Type 4 | 4 | Basement |
| Washroom Type 5 | 0 | |
| Washroom Type 6 | 2 | Main |
| Washroom Type 7 | 4 | Second |
| Washroom Type 8 | 0 | |
| Washroom Type 9 | 4 | Basement |
| Washroom Type 10 | 0 |
| Total Area: | 0.00 |
| Approximatly Age: | 16-30 |
| Property Type: | Detached |
| Style: | 2-Storey |
| Exterior: | Brick, Vinyl Siding |
| Garage Type: | Attached |
| (Parking/)Drive: | Private |
| Drive Parking Spaces: | 3 |
| Park #1 | |
| Parking Type: | Private |
| Park #2 | |
| Parking Type: | Private |
| Pool: | None |
| Approximatly Age: | 16-30 |
| Property Features: | Fenced Yard, Park |
| CAC Included: | N |
| Water Included: | N |
| Cabel TV Included: | N |
| Common Elements Included: | N |
| Heat Included: | N |
| Parking Included: | N |
| Condo Tax Included: | N |
| Building Insurance Included: | N |
| Fireplace/Stove: | N |
| Heat Type: | Forced Air |
| Central Air Conditioning: | Central Air |
| Central Vac: | N |
| Laundry Level: | Syste |
| Ensuite Laundry: | F |
| Sewers: | Sewer |
$
%
Years
This calculator is for demonstration purposes only. Always consult a professional
financial advisor before making personal financial decisions.
| Although the information displayed is believed to be accurate, no warranties or representations are made of any kind. |
| RE/MAX TWIN CITY FAISAL SUSIWALA REALTY |
|
|

Rohit Rangwani
Sales Representative
Dir:
647-885-7849
Bus:
905-793-7797
Fax:
905-593-2619
| Virtual Tour | Book Showing | Email a Friend |
Jump To:
At a Glance:
| Type: | Freehold - Detached |
| Area: | Waterloo |
| Municipality: | Cambridge |
| Neighbourhood: | Dufferin Grove |
| Style: | 2-Storey |
| Approximate Age: | 16-30 |
| Tax: | $5,091 |
| Beds: | 3 |
| Baths: | 4 |
| Fireplace: | N |
| Pool: | None |
Locatin Map:
Payment Calculator:

