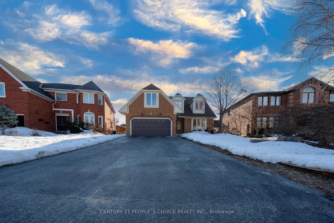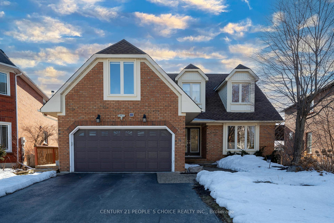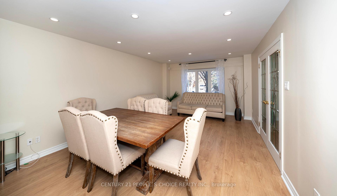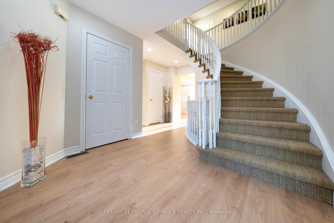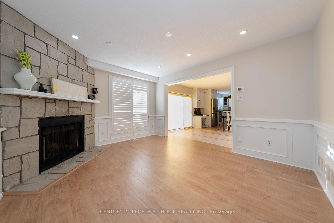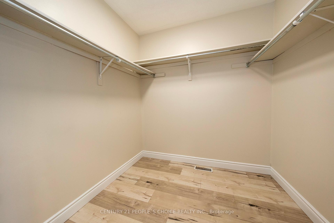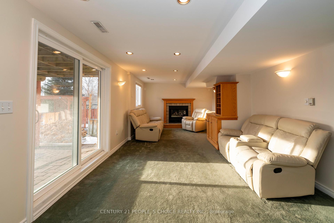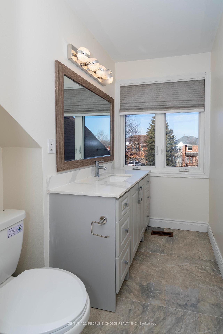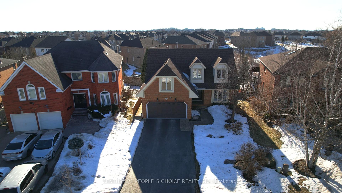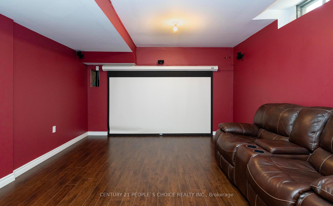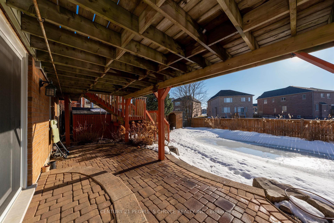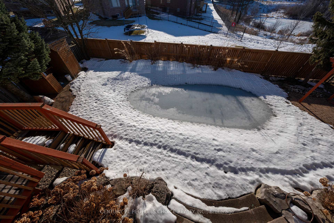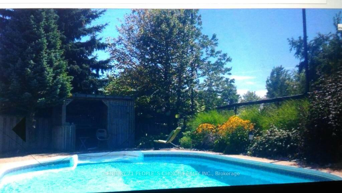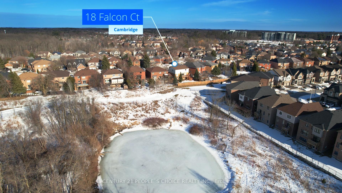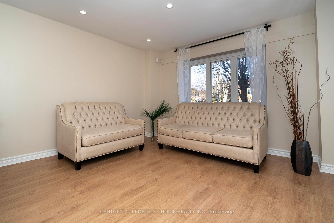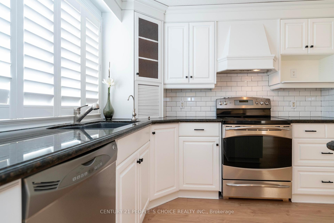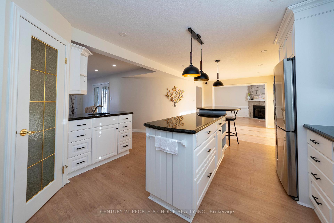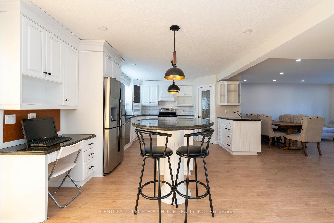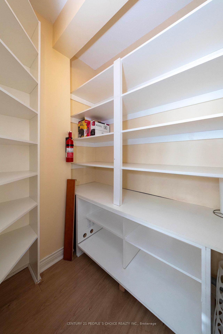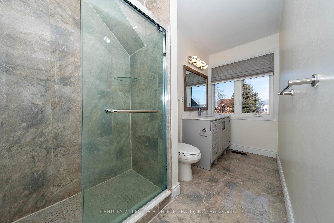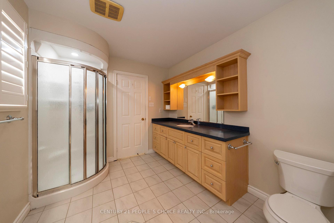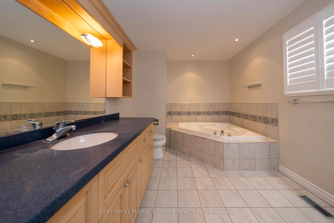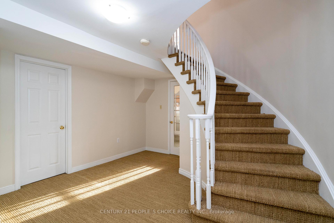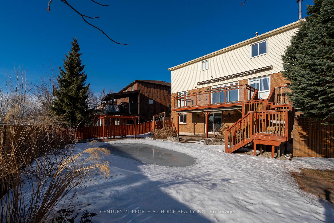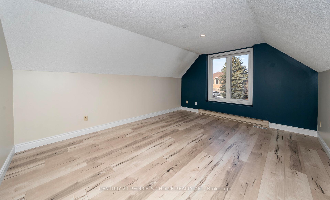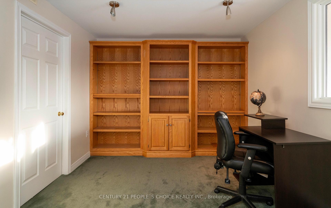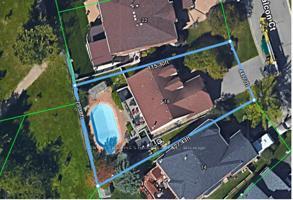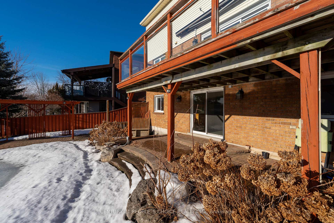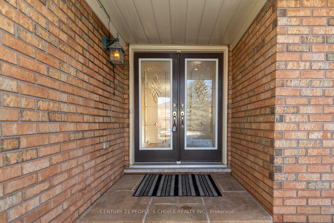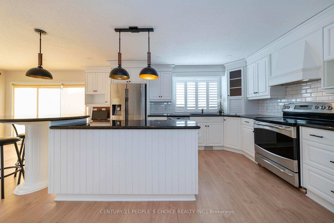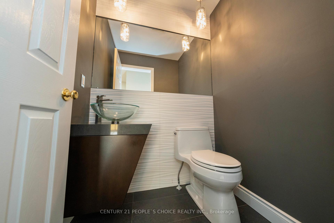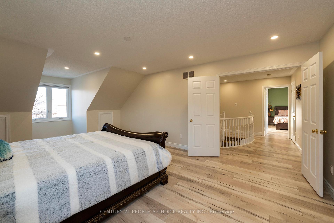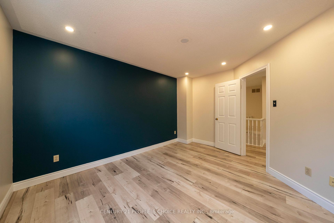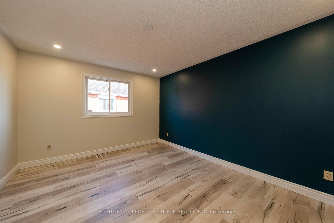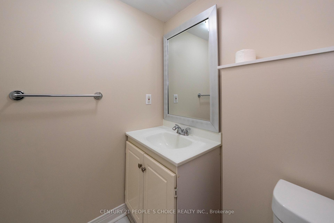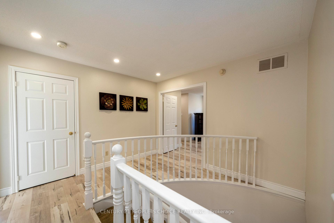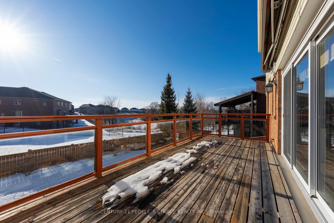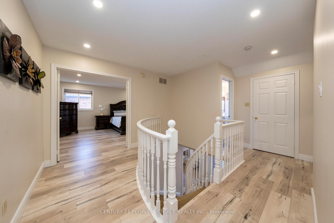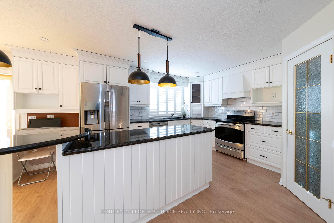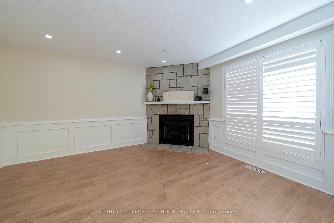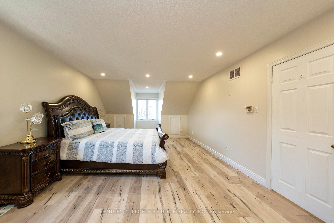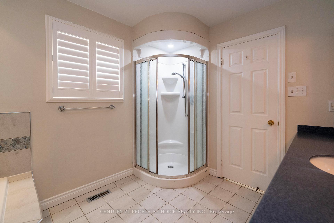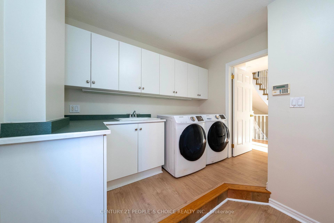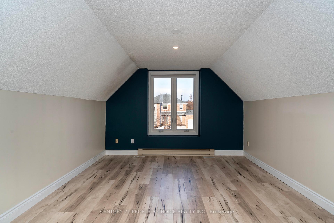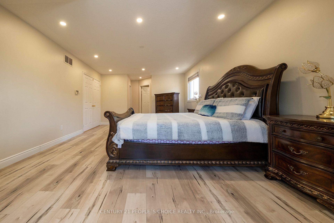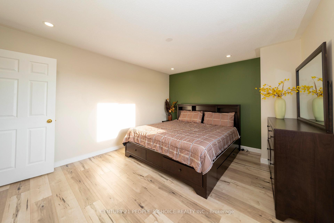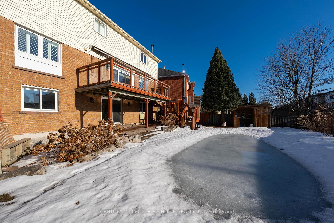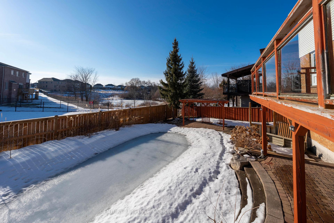$999,999
Available - For Sale
Listing ID: X12045832
18 Falcon Cour , Cambridge, N1T 1P2, Waterloo
| This stunning Executive home in upscale Cambridge Neighborhood located just minutes from the 401 and offers all the bells & whistles. The grand foyer offers a welcoming entrance with double door to the home and access to the main floor laundry and its interior garage access, a 2 piece powder room, 2 closets, the formal living room and the bright eat-in kitchen that will leave any chef speechless. Adjacent to the kitchen is the formal dining room with a wood burning fireplace. Spanning the back of the home through the kitchen and dining room are stunning greenspace views. The kitchen also offers an oversized glass sliding door that opens to the elevated rear deck with a power Awning. This deck overlooks the backyard, an entertainers dream, with its inground heated salt water pool .Basement entrance offers access to the large rec room which features a gas fireplace, wet bar and access to the private office. The lower level of the home also offers a 2 piece powder room and a massive storage room. There is a cozy Theatre room for Entertainment. The upper level of the home offers a central hall floor plan with the main four piece bathroom and 4 spacious bedrooms, one of which is a stately 5 piece master suite with a large walk in closet and a private ensuite. Don't miss this amazing opportunity! |
| Price | $999,999 |
| Taxes: | $7575.00 |
| Occupancy by: | Vacant |
| Address: | 18 Falcon Cour , Cambridge, N1T 1P2, Waterloo |
| Directions/Cross Streets: | Burnett to Falcon |
| Rooms: | 15 |
| Bedrooms: | 4 |
| Bedrooms +: | 1 |
| Family Room: | T |
| Basement: | Finished, Separate Ent |
| Level/Floor | Room | Length(ft) | Width(ft) | Descriptions | |
| Room 1 | Main | Kitchen | 25.81 | 14.24 | |
| Room 2 | Main | Dining Ro | 14.17 | 11.84 | |
| Room 3 | Main | Living Ro | 18.17 | 12.66 | |
| Room 4 | Main | Bathroom | 4.33 | 4.99 | |
| Room 5 | Main | Laundry | 9.51 | 10.5 | |
| Room 6 | Second | Primary B | 25.09 | 13.32 | 5 Pc Ensuite |
| Room 7 | Second | Bedroom 2 | 14.56 | 11.84 | |
| Room 8 | Second | Bedroom 3 | 10.92 | 13.91 | |
| Room 9 | Second | Bedroom 4 | 13.84 | 11.91 | |
| Room 10 | Second | Bathroom | 12.17 | 4.43 | |
| Room 11 | Second | Bathroom | 8.5 | 12.82 | |
| Room 12 | Basement | Office | 11.32 | 9.84 | |
| Room 13 | Basement | Recreatio | 24.57 | 12 | |
| Room 14 | Basement | Bathroom | 4.49 | 5.9 | |
| Room 15 | Basement | Common Ro | 19.16 | 12.4 |
| Washroom Type | No. of Pieces | Level |
| Washroom Type 1 | 5 | Second |
| Washroom Type 2 | 3 | Second |
| Washroom Type 3 | 2 | Main |
| Washroom Type 4 | 2 | Basement |
| Washroom Type 5 | 0 |
| Total Area: | 0.00 |
| Property Type: | Detached |
| Style: | 2-Storey |
| Exterior: | Brick |
| Garage Type: | Attached |
| (Parking/)Drive: | Available |
| Drive Parking Spaces: | 6 |
| Park #1 | |
| Parking Type: | Available |
| Park #2 | |
| Parking Type: | Available |
| Pool: | Inground |
| Approximatly Square Footage: | 2500-3000 |
| CAC Included: | N |
| Water Included: | N |
| Cabel TV Included: | N |
| Common Elements Included: | N |
| Heat Included: | N |
| Parking Included: | N |
| Condo Tax Included: | N |
| Building Insurance Included: | N |
| Fireplace/Stove: | Y |
| Heat Type: | Forced Air |
| Central Air Conditioning: | Central Air |
| Central Vac: | Y |
| Laundry Level: | Syste |
| Ensuite Laundry: | F |
| Elevator Lift: | False |
| Sewers: | Sewer |
$
%
Years
This calculator is for demonstration purposes only. Always consult a professional
financial advisor before making personal financial decisions.
| Although the information displayed is believed to be accurate, no warranties or representations are made of any kind. |
| CENTURY 21 PEOPLE`S CHOICE REALTY INC. |
|
|

Rohit Rangwani
Sales Representative
Dir:
647-885-7849
Bus:
905-793-7797
Fax:
905-593-2619
| Virtual Tour | Book Showing | Email a Friend |
Jump To:
At a Glance:
| Type: | Freehold - Detached |
| Area: | Waterloo |
| Municipality: | Cambridge |
| Neighbourhood: | Dufferin Grove |
| Style: | 2-Storey |
| Tax: | $7,575 |
| Beds: | 4+1 |
| Baths: | 4 |
| Fireplace: | Y |
| Pool: | Inground |
Locatin Map:
Payment Calculator:

